Dining Room with a Wood Fireplace Surround and a Brick Fireplace Ideas
Refine by:
Budget
Sort by:Popular Today
1 - 20 of 5,413 photos

Lato Signature from the Modin Rigid LVP Collection - Crisp tones of maple and birch. The enhanced bevels accentuate the long length of the planks.
Example of a mid-sized mid-century modern vinyl floor and yellow floor great room design in San Francisco with gray walls, a standard fireplace and a brick fireplace
Example of a mid-sized mid-century modern vinyl floor and yellow floor great room design in San Francisco with gray walls, a standard fireplace and a brick fireplace

The Dining Room was restored to its original appearance with new custom paneling and reclaimed antique pine flooring.
Robert Benson Photography
Example of a huge farmhouse medium tone wood floor enclosed dining room design in New York with a standard fireplace and a brick fireplace
Example of a huge farmhouse medium tone wood floor enclosed dining room design in New York with a standard fireplace and a brick fireplace

Dining Room, Photo by Peter Murdock
Enclosed dining room - mid-sized traditional light wood floor and beige floor enclosed dining room idea in New York with white walls, a standard fireplace and a wood fireplace surround
Enclosed dining room - mid-sized traditional light wood floor and beige floor enclosed dining room idea in New York with white walls, a standard fireplace and a wood fireplace surround
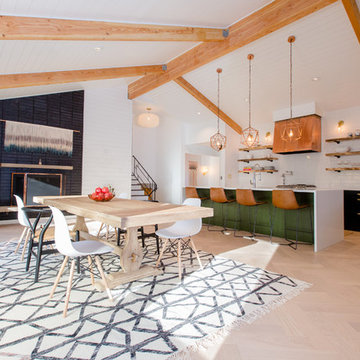
Jeff & Amanda Photography and Films
Inspiration for a mid-sized 1960s light wood floor and brown floor great room remodel in Seattle with white walls, a standard fireplace and a brick fireplace
Inspiration for a mid-sized 1960s light wood floor and brown floor great room remodel in Seattle with white walls, a standard fireplace and a brick fireplace
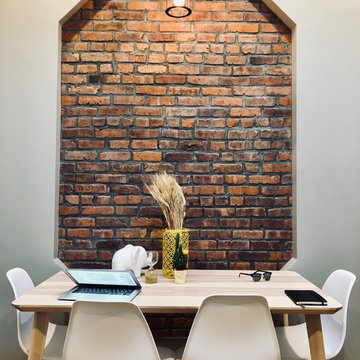
Example of a small trendy light wood floor and beige floor dining room design in New York with beige walls, no fireplace and a brick fireplace

Paint by Sherwin Williams
Body Color - City Loft - SW 7631
Trim Color - Custom Color - SW 8975/3535
Master Suite & Guest Bath - Site White - SW 7070
Girls' Rooms & Bath - White Beet - SW 6287
Exposed Beams & Banister Stain - Banister Beige - SW 3128-B
Gas Fireplace by Heat & Glo
Flooring & Tile by Macadam Floor & Design
Hardwood by Kentwood Floors
Hardwood Product Originals Series - Plateau in Brushed Hard Maple
Kitchen Backsplash by Tierra Sol
Tile Product - Tencer Tiempo in Glossy Shadow
Kitchen Backsplash Accent by Walker Zanger
Tile Product - Duquesa Tile in Jasmine
Sinks by Decolav
Slab Countertops by Wall to Wall Stone Corp
Kitchen Quartz Product True North Calcutta
Master Suite Quartz Product True North Venato Extra
Girls' Bath Quartz Product True North Pebble Beach
All Other Quartz Product True North Light Silt
Windows by Milgard Windows & Doors
Window Product Style Line® Series
Window Supplier Troyco - Window & Door
Window Treatments by Budget Blinds
Lighting by Destination Lighting
Fixtures by Crystorama Lighting
Interior Design by Tiffany Home Design
Custom Cabinetry & Storage by Northwood Cabinets
Customized & Built by Cascade West Development
Photography by ExposioHDR Portland
Original Plans by Alan Mascord Design Associates

Brick by Endicott; white oak flooring and millwork; custom wool/silk rug. White paint color is Benjamin Moore, Cloud Cover.
Photo by Whit Preston.
1960s light wood floor and brown floor dining room photo in Austin with white walls, a corner fireplace and a brick fireplace
1960s light wood floor and brown floor dining room photo in Austin with white walls, a corner fireplace and a brick fireplace
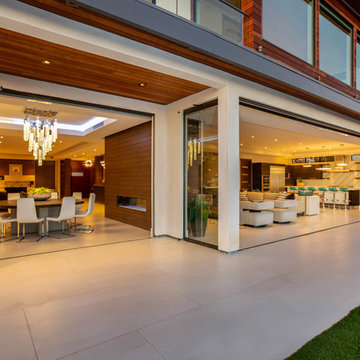
Inspiration for a large contemporary concrete floor and beige floor enclosed dining room remodel in Orange County with a ribbon fireplace, white walls and a wood fireplace surround

New home construction in Homewood Alabama photographed for Willow Homes, Willow Design Studio, and Triton Stone Group by Birmingham Alabama based architectural and interiors photographer Tommy Daspit. You can see more of his work at http://tommydaspit.com
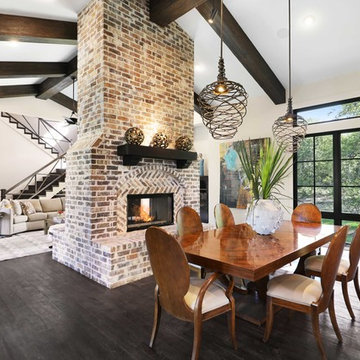
Inspiration for a transitional dark wood floor and black floor great room remodel in Austin with beige walls, a two-sided fireplace and a brick fireplace

The dining table was custom made from solid walnut, with live edges. The original brick veneer fireplace was kept, as well as the floating steel framed hearth. Photo by Christopher Wright, CR
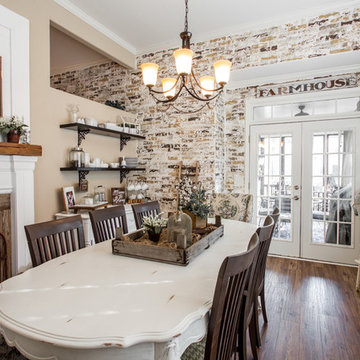
Large cottage dark wood floor and brown floor enclosed dining room photo in Atlanta with brown walls, a standard fireplace and a wood fireplace surround
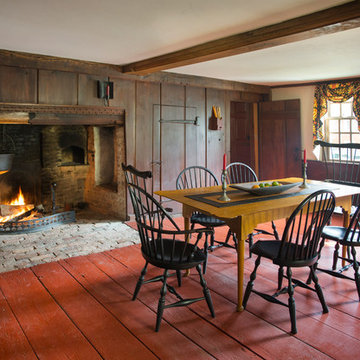
The historic restoration of this First Period Ipswich, Massachusetts home (c. 1686) was an eighteen-month project that combined exterior and interior architectural work to preserve and revitalize this beautiful home. Structurally, work included restoring the summer beam, straightening the timber frame, and adding a lean-to section. The living space was expanded with the addition of a spacious gourmet kitchen featuring countertops made of reclaimed barn wood. As is always the case with our historic renovations, we took special care to maintain the beauty and integrity of the historic elements while bringing in the comfort and convenience of modern amenities. We were even able to uncover and restore much of the original fabric of the house (the chimney, fireplaces, paneling, trim, doors, hinges, etc.), which had been hidden for years under a renovation dating back to 1746.
Winner, 2012 Mary P. Conley Award for historic home restoration and preservation
You can read more about this restoration in the Boston Globe article by Regina Cole, “A First Period home gets a second life.” http://www.bostonglobe.com/magazine/2013/10/26/couple-rebuild-their-century-home-ipswich/r2yXE5yiKWYcamoFGmKVyL/story.html
Photo Credit: Eric Roth

Photo: Rikki Snyder © 2014 Houzz
Eclectic light wood floor great room photo in New York with white walls, a corner fireplace and a brick fireplace
Eclectic light wood floor great room photo in New York with white walls, a corner fireplace and a brick fireplace
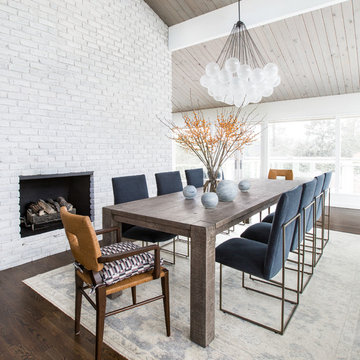
Haris Kenjar
Transitional dark wood floor great room photo in Seattle with white walls, a standard fireplace and a brick fireplace
Transitional dark wood floor great room photo in Seattle with white walls, a standard fireplace and a brick fireplace
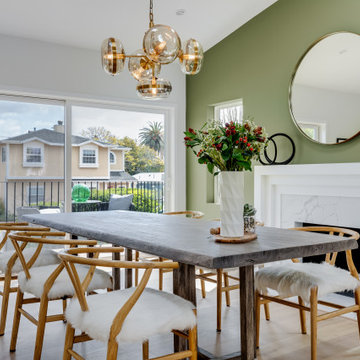
Large transitional light wood floor and vaulted ceiling kitchen/dining room combo photo in Los Angeles with green walls, a standard fireplace and a wood fireplace surround
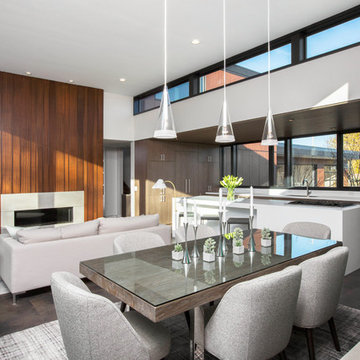
Trendy great room photo in Milwaukee with white walls, a ribbon fireplace and a wood fireplace surround
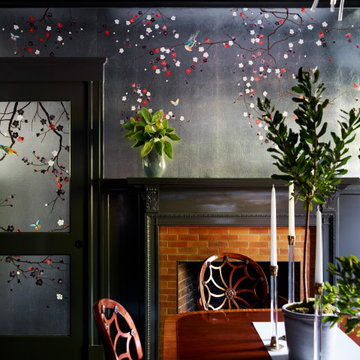
Large dark wood floor, black floor, exposed beam and wallpaper enclosed dining room photo in Boston with metallic walls, a standard fireplace and a brick fireplace
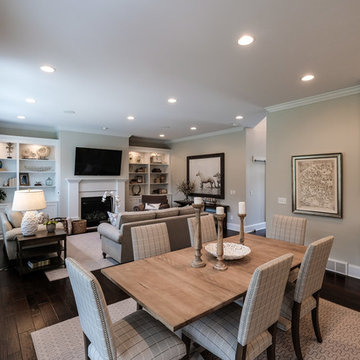
Colleen Gahry-Robb, Interior Designer / Ethan Allen, Auburn Hills, MI
Inspiration for a large transitional dark wood floor and brown floor kitchen/dining room combo remodel in Detroit with gray walls, a standard fireplace and a wood fireplace surround
Inspiration for a large transitional dark wood floor and brown floor kitchen/dining room combo remodel in Detroit with gray walls, a standard fireplace and a wood fireplace surround
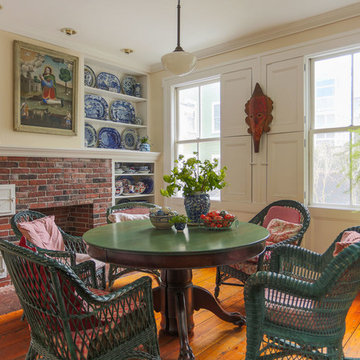
Example of an eclectic medium tone wood floor dining room design in Boston with beige walls, a standard fireplace and a brick fireplace
Dining Room with a Wood Fireplace Surround and a Brick Fireplace Ideas
1





