Dining Room with a Stone Fireplace Ideas
Refine by:
Budget
Sort by:Popular Today
1061 - 1080 of 11,758 photos
Item 1 of 5
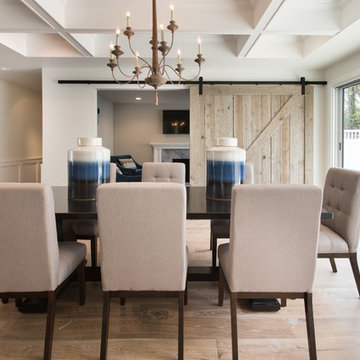
Lot's of charm in this dining room with a rustic barn door to separate the den from the dining space.Photos by: Rod Foster
Mid-sized beach style light wood floor and beige floor great room photo in Orange County with white walls, a standard fireplace and a stone fireplace
Mid-sized beach style light wood floor and beige floor great room photo in Orange County with white walls, a standard fireplace and a stone fireplace
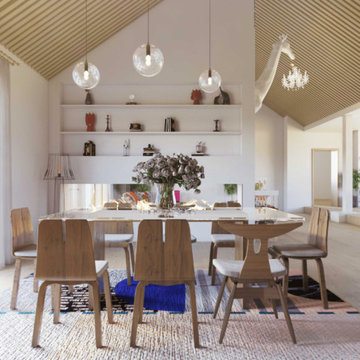
www.branadesigns.com
Inspiration for a huge contemporary medium tone wood floor, beige floor and wood ceiling great room remodel in Orange County with white walls, a two-sided fireplace and a stone fireplace
Inspiration for a huge contemporary medium tone wood floor, beige floor and wood ceiling great room remodel in Orange County with white walls, a two-sided fireplace and a stone fireplace
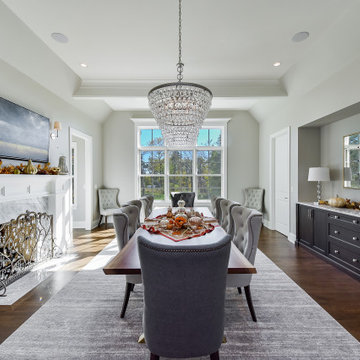
An on-axis dining room centered on the front entry. Flanking bookshelves with glass doors. A fireplace bi-sects the room.
Kitchen/dining room combo - large traditional medium tone wood floor, brown floor and exposed beam kitchen/dining room combo idea in Chicago with gray walls, a standard fireplace and a stone fireplace
Kitchen/dining room combo - large traditional medium tone wood floor, brown floor and exposed beam kitchen/dining room combo idea in Chicago with gray walls, a standard fireplace and a stone fireplace
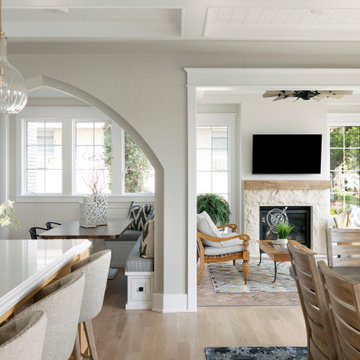
Kitchen nook, kitchen island, dining room and sun room.
Dining room - huge transitional light wood floor and coffered ceiling dining room idea in Minneapolis with gray walls, a standard fireplace and a stone fireplace
Dining room - huge transitional light wood floor and coffered ceiling dining room idea in Minneapolis with gray walls, a standard fireplace and a stone fireplace
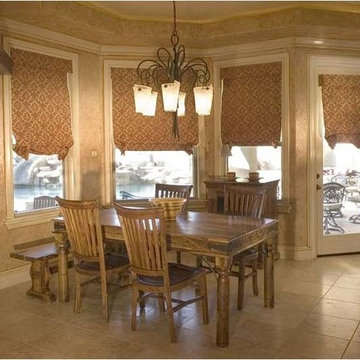
Inspiration for a mid-sized mediterranean ceramic tile and beige floor kitchen/dining room combo remodel in Houston with beige walls, a corner fireplace and a stone fireplace
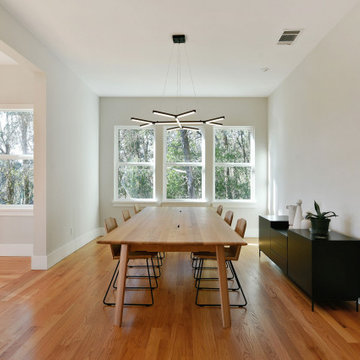
Modern dining room opens up to living room and San Francisco Bay views.
Enclosed dining room - modern light wood floor enclosed dining room idea in San Francisco with a ribbon fireplace and a stone fireplace
Enclosed dining room - modern light wood floor enclosed dining room idea in San Francisco with a ribbon fireplace and a stone fireplace
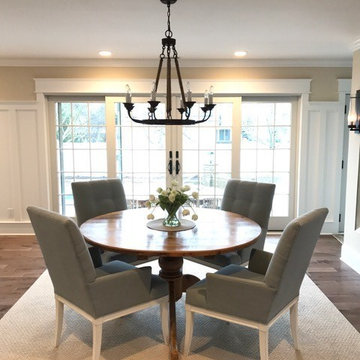
Kitchen/dining room combo - large coastal dark wood floor kitchen/dining room combo idea in Philadelphia with beige walls, a standard fireplace and a stone fireplace
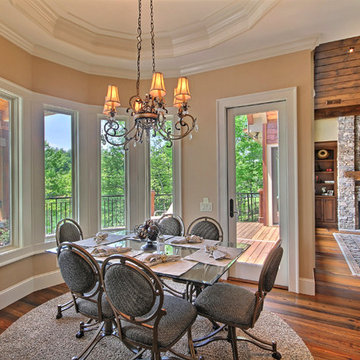
KMPICS.COM
Example of a large classic dark wood floor great room design in Atlanta with beige walls and a stone fireplace
Example of a large classic dark wood floor great room design in Atlanta with beige walls and a stone fireplace
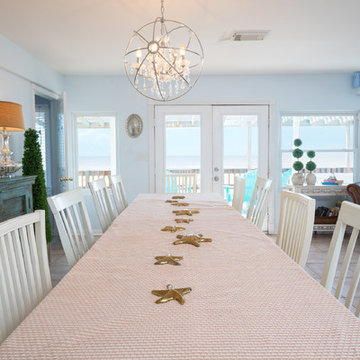
Small beach style ceramic tile and beige floor kitchen/dining room combo photo in Houston with blue walls, a corner fireplace and a stone fireplace
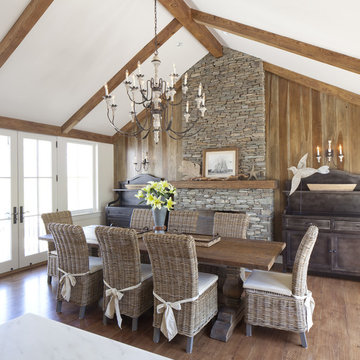
Anthony Crisafulli
Example of a mid-sized beach style medium tone wood floor dining room design in Providence with brown walls, a standard fireplace and a stone fireplace
Example of a mid-sized beach style medium tone wood floor dining room design in Providence with brown walls, a standard fireplace and a stone fireplace
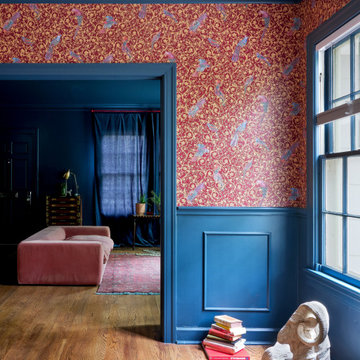
Plastered ram object as art with book stacks for play in scale. Versace Home bird wallpaper complements Farrow and Ball Hague blue accents and pink and red furniture. Old painted windows match the trim, wainscoting and walls.
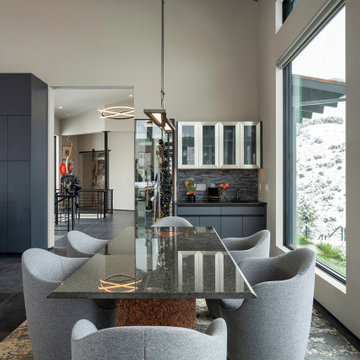
Kasia Karska Design is a design-build firm located in the heart of the Vail Valley and Colorado Rocky Mountains. The design and build process should feel effortless and enjoyable. Our strengths at KKD lie in our comprehensive approach. We understand that when our clients look for someone to design and build their dream home, there are many options for them to choose from.
With nearly 25 years of experience, we understand the key factors that create a successful building project.
-Seamless Service – we handle both the design and construction in-house
-Constant Communication in all phases of the design and build
-A unique home that is a perfect reflection of you
-In-depth understanding of your requirements
-Multi-faceted approach with additional studies in the traditions of Vaastu Shastra and Feng Shui Eastern design principles
Because each home is entirely tailored to the individual client, they are all one-of-a-kind and entirely unique. We get to know our clients well and encourage them to be an active part of the design process in order to build their custom home. One driving factor as to why our clients seek us out is the fact that we handle all phases of the home design and build. There is no challenge too big because we have the tools and the motivation to build your custom home. At Kasia Karska Design, we focus on the details; and, being a women-run business gives us the advantage of being empathetic throughout the entire process. Thanks to our approach, many clients have trusted us with the design and build of their homes.
If you’re ready to build a home that’s unique to your lifestyle, goals, and vision, Kasia Karska Design’s doors are always open. We look forward to helping you design and build the home of your dreams, your own personal sanctuary.
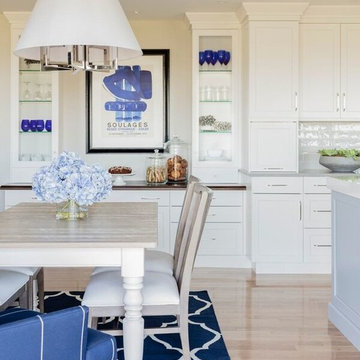
Inspiration for a coastal light wood floor dining room remodel in Boston with a standard fireplace and a stone fireplace
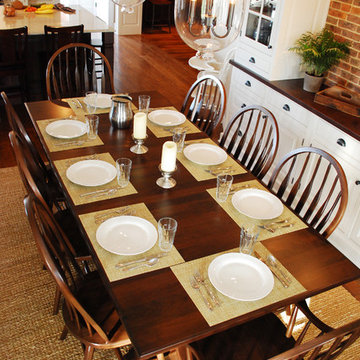
Farmhouse Kitchen Renovation -- Amish-built cabinetry, roll-out spice racks to either side of 48" Thermador range, farmhouse sink, honed Absolute Black granite countertops, Tippu White granite on island (single slab 50 SF), Black Walnut island.
Custom built buffet in front of exposed brick of original house structure has Black Walnut countertop taken from original wainscot that durning project demolition -- piece is believed to be up to 350 years old.
Wine Rack is all Black Walnut with undermount wet bar sink.
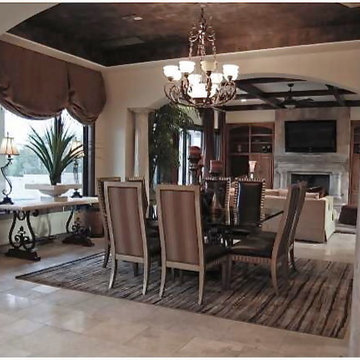
Inspired Design by Julie has been delivering excellence to a wide range of corporate and residential clients coast to coast since 2009.
This West Austin home had many beautiful traditional Tuscan / Texas Hill Country features that the clients wanted to blend with their more transitional and trendy taste. Julie was able to guide them through the process of accentuating the grand details of their home while blending it with their tastes.
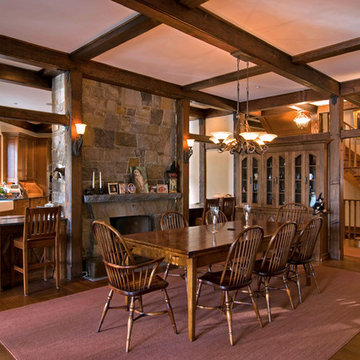
Example of a classic dark wood floor kitchen/dining room combo design in Montreal with white walls, a standard fireplace and a stone fireplace
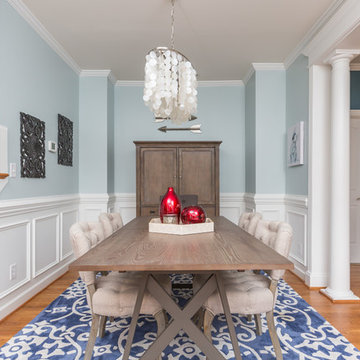
A beautiful open plan allows for a nice entertaining space that is still cozy and bright.
Photo credit: Bob Fortner Photography
Inspiration for a mid-sized timeless light wood floor kitchen/dining room combo remodel in Raleigh with blue walls, a standard fireplace and a stone fireplace
Inspiration for a mid-sized timeless light wood floor kitchen/dining room combo remodel in Raleigh with blue walls, a standard fireplace and a stone fireplace
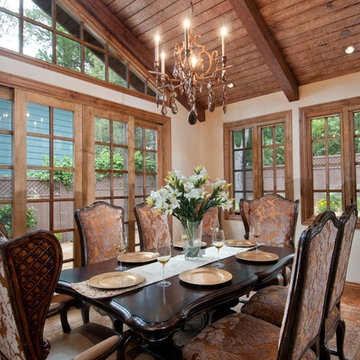
Example of a large tuscan medium tone wood floor kitchen/dining room combo design in San Francisco with beige walls, a standard fireplace and a stone fireplace
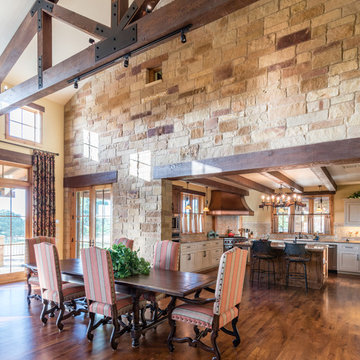
Large tuscan dark wood floor great room photo in Austin with beige walls, a standard fireplace and a stone fireplace
Dining Room with a Stone Fireplace Ideas
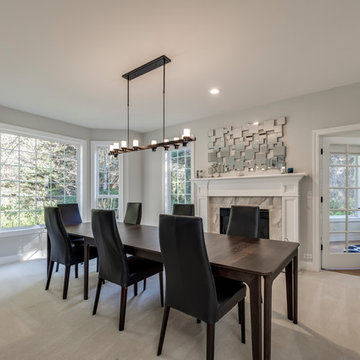
Inspiration for a large transitional carpeted and white floor great room remodel in Seattle with gray walls, a standard fireplace and a stone fireplace
54





