Large Laminate Floor Dining Room Ideas
Refine by:
Budget
Sort by:Popular Today
1 - 20 of 869 photos
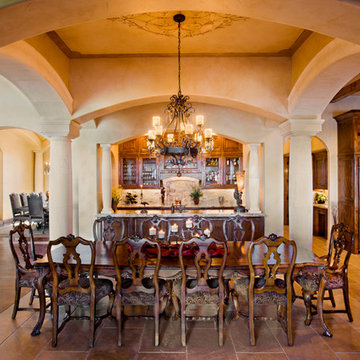
Large tuscan laminate floor and brown floor great room photo in Austin with beige walls and no fireplace
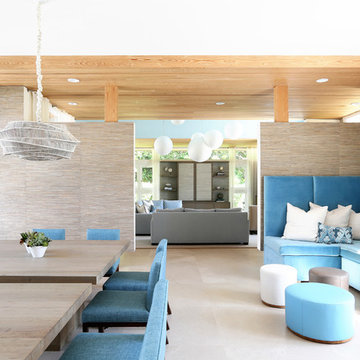
Large trendy beige floor and laminate floor dining room photo in Miami with white walls and no fireplace

For the living room, we chose to keep it open and airy. The large fan adds visual interest while all of the furnishings remained neutral. The wall color is Functional Gray from Sherwin Williams. The fireplace was covered in American Clay in order to give it the look of concrete. We had custom benches made out of reclaimed barn wood that flank either side of the fireplace.
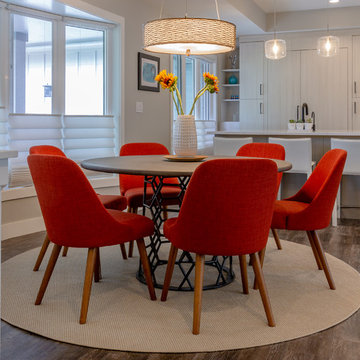
This ranch was a complete renovation! We took it down to the studs and redesigned the space for this young family. We opened up the main floor to create a large kitchen with two islands and seating for a crowd and a dining nook that looks out on the beautiful front yard. We created two seating areas, one for TV viewing and one for relaxing in front of the bar area. We added a new mudroom with lots of closed storage cabinets, a pantry with a sliding barn door and a powder room for guests. We raised the ceilings by a foot and added beams for definition of the spaces. We gave the whole home a unified feel using lots of white and grey throughout with pops of orange to keep it fun.
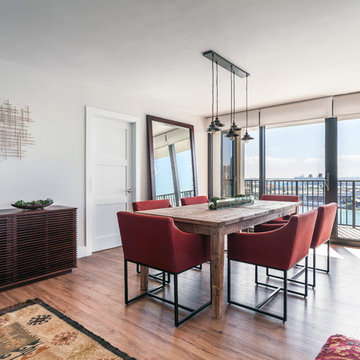
Large trendy laminate floor and beige floor great room photo in Miami with beige walls
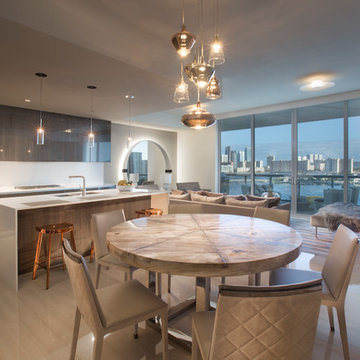
Great room - large contemporary laminate floor and beige floor great room idea in Miami with white walls and no fireplace
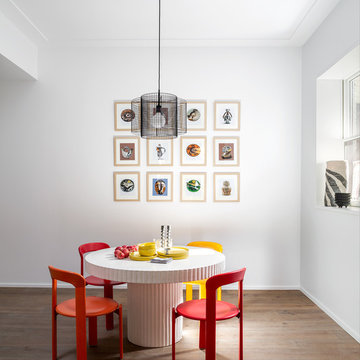
The Standish Townhouse Dinette
Photo by Robert Granoff
Kitchen/dining room combo - large contemporary laminate floor and brown floor kitchen/dining room combo idea in New York with white walls and no fireplace
Kitchen/dining room combo - large contemporary laminate floor and brown floor kitchen/dining room combo idea in New York with white walls and no fireplace
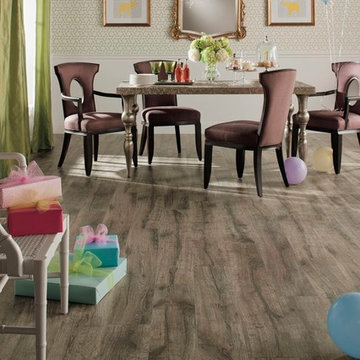
Heathered Oak is rustic and classy. It looks great paired with dark furniture and bright accents.
Example of a large mountain style laminate floor kitchen/dining room combo design in Cleveland with green walls
Example of a large mountain style laminate floor kitchen/dining room combo design in Cleveland with green walls
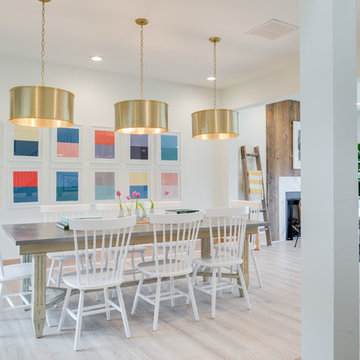
Farmhouse revival style interior from Episode 7 of Fox Home Free (2016). Photo courtesy of Fox Home Free.
Rustic Legacy in Sandcastle Oak laminate Mohawk Flooring.
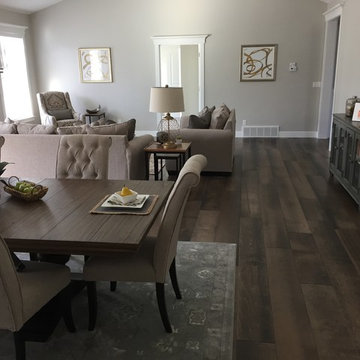
Dining room - large modern laminate floor and beige floor dining room idea in Salt Lake City with gray walls, a standard fireplace and a tile fireplace

Kitchen/dining room combo - large coastal laminate floor and vaulted ceiling kitchen/dining room combo idea in Providence with blue walls
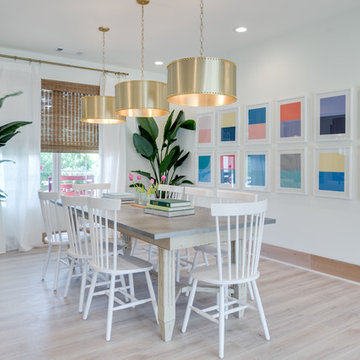
Farmhouse revival style interior from Episode 7 of Fox Home Free (2016). Photo courtesy of Fox Home Free.
Rustic Legacy in Sandcastle Oak laminate Mohawk Flooring.
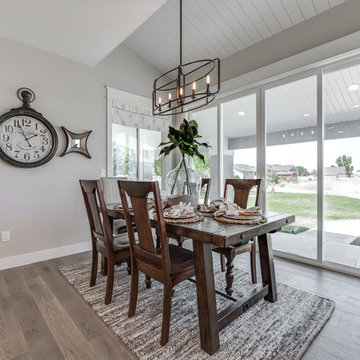
Inspiration for a large timeless laminate floor and gray floor kitchen/dining room combo remodel in Salt Lake City with gray walls and no fireplace
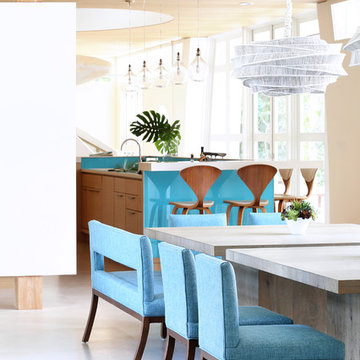
Example of a large trendy beige floor and laminate floor dining room design in Miami with white walls and no fireplace
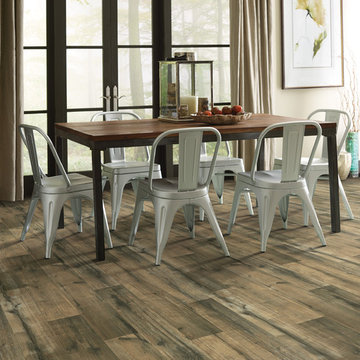
Example of a large minimalist laminate floor and beige floor dining room design in Orange County with beige walls and no fireplace
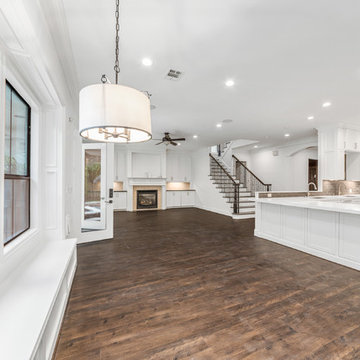
Great room - large transitional laminate floor and brown floor great room idea in Houston with a standard fireplace, a stone fireplace and white walls
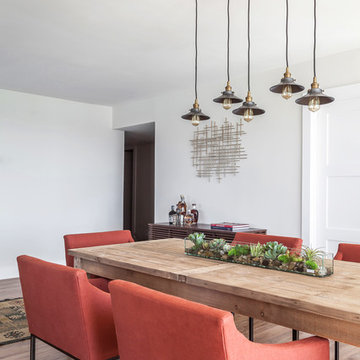
Inspiration for a large cottage laminate floor and beige floor great room remodel in Miami with beige walls
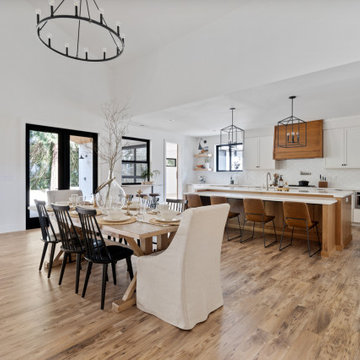
Great room - large country laminate floor, brown floor and vaulted ceiling great room idea in Portland with white walls, a standard fireplace and a brick fireplace
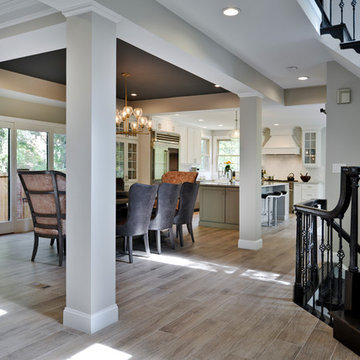
A family in McLean VA decided to remodel two levels of their home.
There was wasted floor space and disconnections throughout the living room and dining room area. The family room was very small and had a closet as washer and dryer closet. Two walls separating kitchen from adjacent dining room and family room.
After several design meetings, the final blue print went into construction phase, gutting entire kitchen, family room, laundry room, open balcony.
We built a seamless main level floor. The laundry room was relocated and we built a new space on the second floor for their convenience.
The family room was expanded into the laundry room space, the kitchen expanded its wing into the adjacent family room and dining room, with a large middle Island that made it all stand tall.
The use of extended lighting throughout the two levels has made this project brighter than ever. A walk -in pantry with pocket doors was added in hallway. We deleted two structure columns by the way of using large span beams, opening up the space. The open foyer was floored in and expanded the dining room over it.
All new porcelain tile was installed in main level, a floor to ceiling fireplace(two story brick fireplace) was faced with highly decorative stone.
The second floor was open to the two story living room, we replaced all handrails and spindles with Rod iron and stained handrails to match new floors. A new butler area with under cabinet beverage center was added in the living room area.
The den was torn up and given stain grade paneling and molding to give a deep and mysterious look to the new library.
The powder room was gutted, redefined, one doorway to the den was closed up and converted into a vanity space with glass accent background and built in niche.
Upscale appliances and decorative mosaic back splash, fancy lighting fixtures and farm sink are all signature marks of the kitchen remodel portion of this amazing project.
I don't think there is only one thing to define the interior remodeling of this revamped home, the transformation has been so grand.
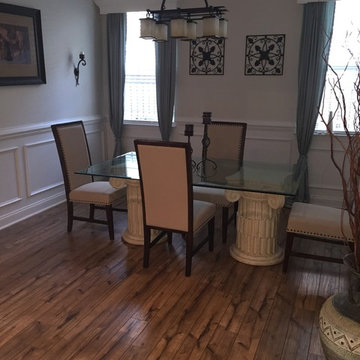
Inspiration for a large transitional laminate floor enclosed dining room remodel in Charleston with beige walls
Large Laminate Floor Dining Room Ideas
1





