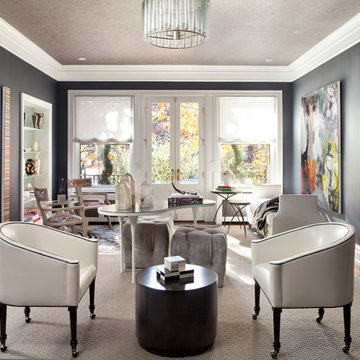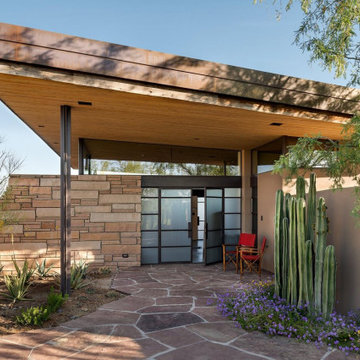Double Front Door with a Glass Front Door Ideas
Refine by:
Budget
Sort by:Popular Today
41 - 60 of 2,529 photos
Item 1 of 3
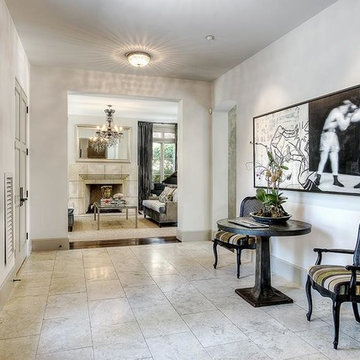
Morningside Architects, LLP Structural Engineers: Structural Consulting Co., Inc. Interior Designer: Lisa McCollam Designs LLC. Contractor: Gilbert Godbold
Photos: HAR
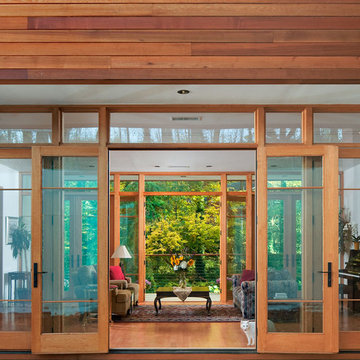
Living Room
Photo Credit: Rion Rizzo/Creative Sources Photography
Inspiration for a large contemporary medium tone wood floor entryway remodel in Atlanta with white walls and a glass front door
Inspiration for a large contemporary medium tone wood floor entryway remodel in Atlanta with white walls and a glass front door
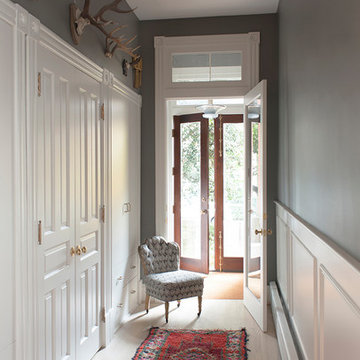
Brandon Webster
Inspiration for a timeless light wood floor and beige floor entryway remodel in DC Metro with gray walls and a glass front door
Inspiration for a timeless light wood floor and beige floor entryway remodel in DC Metro with gray walls and a glass front door
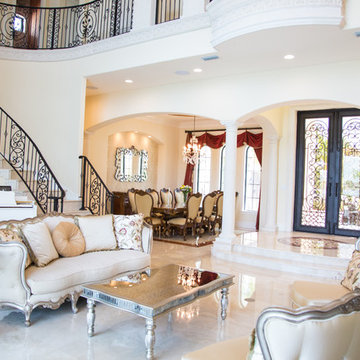
The handmade black iron stair railing offers a contrast to elegant white marble stair treads and risers.
Tuscan marble floor entryway photo in Orlando with a glass front door
Tuscan marble floor entryway photo in Orlando with a glass front door
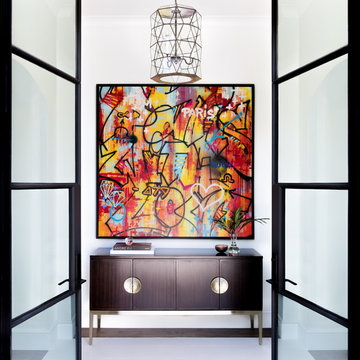
Example of a transitional entryway design in Dallas with white walls and a glass front door
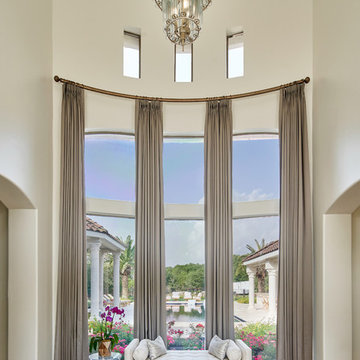
This stunning foyer is part of a whole house design and renovation by Haven Design and Construction. The 22' ceilings feature a sparkling glass chandelier by Currey and Company. The custom drapery accents the dramatic height of the space and hangs gracefully on a custom curved drapery rod, a comfortable bench overlooks the stunning pool and lushly landscaped yard outside. Glass entry doors by La Cantina provide an impressive entrance, while custom shell and marble niches flank the entryway. Through the arched doorway to the left is the hallway to the study and master suite, while the right arch frames the entry to the luxurious dining room and bar area.
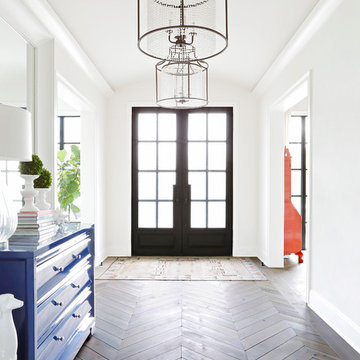
Napoleon Chevron
Inspiration for a mid-sized transitional dark wood floor entryway remodel in Atlanta with white walls and a glass front door
Inspiration for a mid-sized transitional dark wood floor entryway remodel in Atlanta with white walls and a glass front door
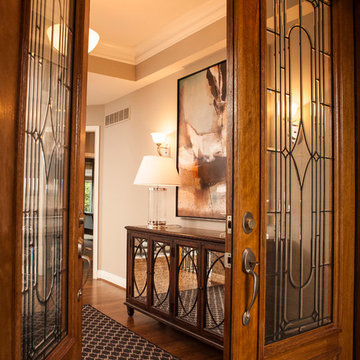
ETHAN ALLEN custom furnishings, area rugs, window treatments and accents
PROFESSIONAL PHOTOGRAPHY http://www.houzz.com/pro/rosstaman/rvp-photography
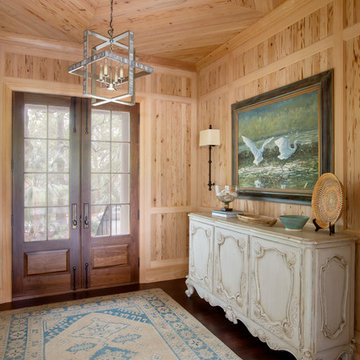
Margaret Wright
Example of a beach style dark wood floor and brown floor double front door design in Charleston with a glass front door
Example of a beach style dark wood floor and brown floor double front door design in Charleston with a glass front door
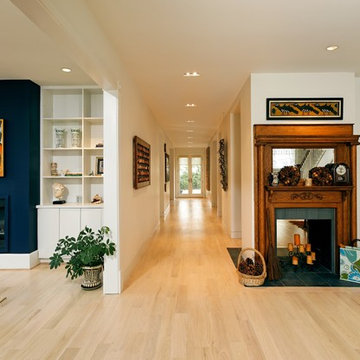
Gregg Hadley
Entryway - mid-sized transitional light wood floor and beige floor entryway idea in DC Metro with white walls and a glass front door
Entryway - mid-sized transitional light wood floor and beige floor entryway idea in DC Metro with white walls and a glass front door
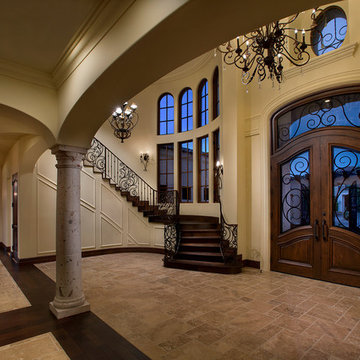
Spanish Colonial home designed by Fratantoni Interior Designers.
Follow us on Instagram and Facebook for more inspirational photos!!
Example of a huge travertine floor entryway design in Phoenix with beige walls and a glass front door
Example of a huge travertine floor entryway design in Phoenix with beige walls and a glass front door
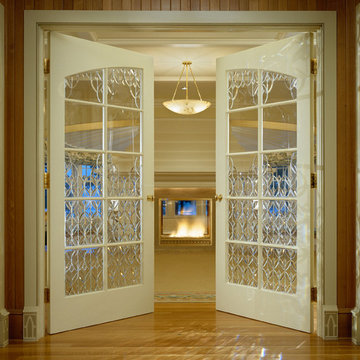
Randall Perry
Inspiration for a timeless double front door remodel in Boston with a glass front door
Inspiration for a timeless double front door remodel in Boston with a glass front door
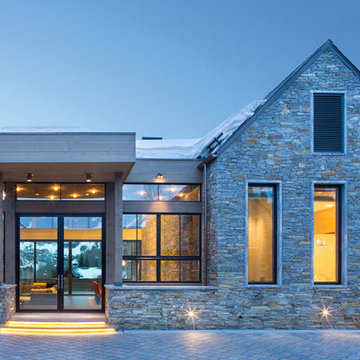
An expansive mountain contemporary home with 9,910 square feet, the home utilizes natural colors and materials, including stone, metal, glass, and wood. High ceilings throughout the home capture the sweeping views of Beaver Creek Mountain. Sustainable features include a green roof and Solar PV and Solar Thermal systems.
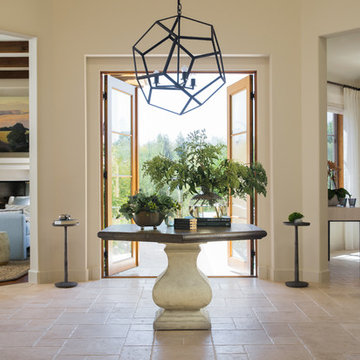
Studio Munroe,
Photography by Thomas Kuoh
Inspiration for a transitional beige floor entryway remodel in San Francisco with beige walls and a glass front door
Inspiration for a transitional beige floor entryway remodel in San Francisco with beige walls and a glass front door
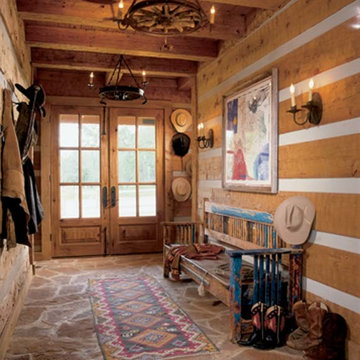
A rustic large log home entry features double doors. The décor is inviting and ideal place to kick-off your boots.
Mid-sized mountain style slate floor entryway photo in Dallas with brown walls and a glass front door
Mid-sized mountain style slate floor entryway photo in Dallas with brown walls and a glass front door
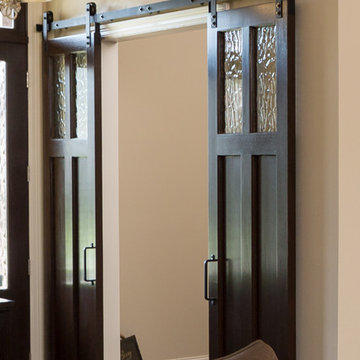
Example of a mid-sized transitional entryway design in New Orleans with beige walls and a glass front door
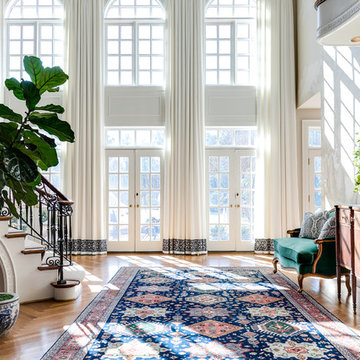
Entryway - traditional medium tone wood floor entryway idea in Richmond with a glass front door
Double Front Door with a Glass Front Door Ideas
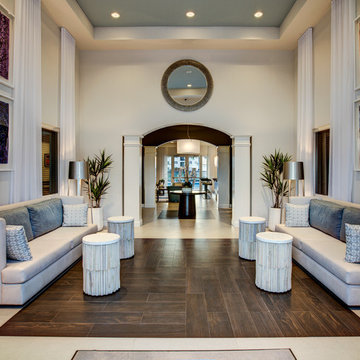
Entryway - large coastal porcelain tile entryway idea in Miami with beige walls and a glass front door
3






