Double Shower Ideas
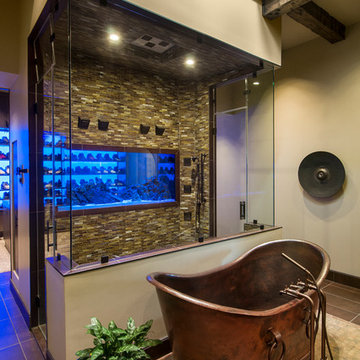
Mark Boislcair
Example of a huge mountain style master brown tile and glass tile ceramic tile bathroom design in Phoenix with an integrated sink, a one-piece toilet and beige walls
Example of a huge mountain style master brown tile and glass tile ceramic tile bathroom design in Phoenix with an integrated sink, a one-piece toilet and beige walls

Master Bathroom with His & Her Areas
Huge tuscan master travertine floor, beige floor and double-sink bathroom photo in Phoenix with raised-panel cabinets, medium tone wood cabinets, a bidet, gray walls, an undermount sink, marble countertops, brown countertops and a built-in vanity
Huge tuscan master travertine floor, beige floor and double-sink bathroom photo in Phoenix with raised-panel cabinets, medium tone wood cabinets, a bidet, gray walls, an undermount sink, marble countertops, brown countertops and a built-in vanity

Bathroom - large mediterranean master gray floor, double-sink and vaulted ceiling bathroom idea in Other with shaker cabinets, dark wood cabinets, an undermount sink, a hinged shower door, white countertops and a built-in vanity

View of Steam Sower, shower bench and linear drain
Bathroom - large transitional master white tile and porcelain tile marble floor and white floor bathroom idea in Tampa with raised-panel cabinets, white cabinets, a one-piece toilet, gray walls, an undermount sink, glass countertops, a hinged shower door and white countertops
Bathroom - large transitional master white tile and porcelain tile marble floor and white floor bathroom idea in Tampa with raised-panel cabinets, white cabinets, a one-piece toilet, gray walls, an undermount sink, glass countertops, a hinged shower door and white countertops

An expansive traditional master bath featuring cararra marble, a vintage soaking tub, a 7' walk in shower, polished nickel fixtures, pental quartz, and a custom walk in closet

Every luxury home needs a master suite, and what a master suite without a luxurious master bath?! Fratantoni Luxury Estates design-builds the most elegant Master Bathrooms in Arizona!
For more inspiring photos and bathroom ideas follow us on Facebook, Pinterest, Twitter and Instagram!

His and hers master bath with spa tub.
Huge trendy master gray tile and limestone tile gray floor, wood-look tile floor and double-sink bathroom photo in Chicago with white cabinets, gray countertops, gray walls, an undermount sink, limestone countertops, a freestanding vanity and flat-panel cabinets
Huge trendy master gray tile and limestone tile gray floor, wood-look tile floor and double-sink bathroom photo in Chicago with white cabinets, gray countertops, gray walls, an undermount sink, limestone countertops, a freestanding vanity and flat-panel cabinets

Huge transitional master beige tile and ceramic tile ceramic tile double shower photo in Dallas with shaker cabinets, white cabinets, granite countertops, an undermount tub, a two-piece toilet, an undermount sink and white walls

Large tuscan master white tile and cement tile cement tile floor and blue floor bathroom photo in Los Angeles with distressed cabinets, a one-piece toilet, white walls, an undermount sink, marble countertops, white countertops and beaded inset cabinets
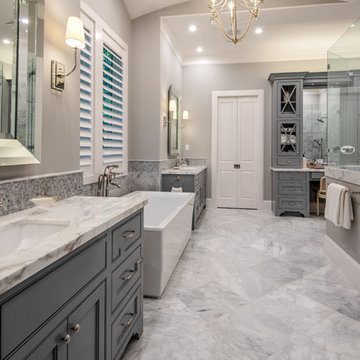
Connie Anderson
Bathroom - huge transitional master gray tile and marble tile gray floor and marble floor bathroom idea in Houston with beaded inset cabinets, gray cabinets, gray walls, an undermount sink, white countertops, marble countertops and a hinged shower door
Bathroom - huge transitional master gray tile and marble tile gray floor and marble floor bathroom idea in Houston with beaded inset cabinets, gray cabinets, gray walls, an undermount sink, white countertops, marble countertops and a hinged shower door

Bathroom - large contemporary master gray tile and porcelain tile porcelain tile bathroom idea in Dallas with an undermount sink, a two-piece toilet and white walls
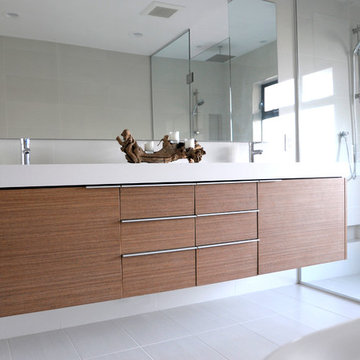
The custom built vanity is wall-mounted (floating) with a 3 inch thick mitered countertop edge. The shower glass is mounted using U-channels rather than clamps to create a cleaner, seamless look. The shower tile continues outside the shower and runs around the vanity and the mirror. The mirror is mounted on plywood and thus appears to float above the tile.
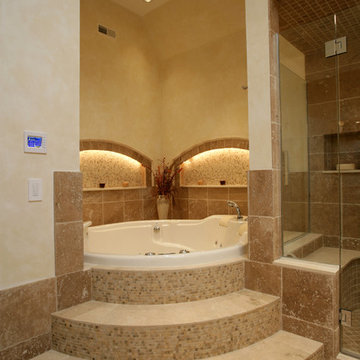
The large 300+ gallon spa tub required plenty of additional structural support. The 2 recessed niche areas were installed during framing and are illuminated with low voltage accent lighting. Music for the bathroom is handled with (2) in-ceiling speakers.

Robert Madrid Photography
Example of a large minimalist master gray tile and marble tile ceramic tile and gray floor bathroom design in Miami with flat-panel cabinets, dark wood cabinets, a vessel sink, marble countertops, beige walls and a hinged shower door
Example of a large minimalist master gray tile and marble tile ceramic tile and gray floor bathroom design in Miami with flat-panel cabinets, dark wood cabinets, a vessel sink, marble countertops, beige walls and a hinged shower door

Sleek black and white palette with unexpected blue hexagon floor. Bedrosians Cloe wall tile provides a stunning backdrop of interesting variations in hue and tone, complimented by Cal Faucets Tamalpais plumbing fixtures and Hubbardton Forge Vela light fixtures.

With adjacent neighbors within a fairly dense section of Paradise Valley, Arizona, C.P. Drewett sought to provide a tranquil retreat for a new-to-the-Valley surgeon and his family who were seeking the modernism they loved though had never lived in. With a goal of consuming all possible site lines and views while maintaining autonomy, a portion of the house — including the entry, office, and master bedroom wing — is subterranean. This subterranean nature of the home provides interior grandeur for guests but offers a welcoming and humble approach, fully satisfying the clients requests.
While the lot has an east-west orientation, the home was designed to capture mainly north and south light which is more desirable and soothing. The architecture’s interior loftiness is created with overlapping, undulating planes of plaster, glass, and steel. The woven nature of horizontal planes throughout the living spaces provides an uplifting sense, inviting a symphony of light to enter the space. The more voluminous public spaces are comprised of stone-clad massing elements which convert into a desert pavilion embracing the outdoor spaces. Every room opens to exterior spaces providing a dramatic embrace of home to natural environment.
Grand Award winner for Best Interior Design of a Custom Home
The material palette began with a rich, tonal, large-format Quartzite stone cladding. The stone’s tones gaveforth the rest of the material palette including a champagne-colored metal fascia, a tonal stucco system, and ceilings clad with hemlock, a tight-grained but softer wood that was tonally perfect with the rest of the materials. The interior case goods and wood-wrapped openings further contribute to the tonal harmony of architecture and materials.
Grand Award Winner for Best Indoor Outdoor Lifestyle for a Home This award-winning project was recognized at the 2020 Gold Nugget Awards with two Grand Awards, one for Best Indoor/Outdoor Lifestyle for a Home, and another for Best Interior Design of a One of a Kind or Custom Home.
At the 2020 Design Excellence Awards and Gala presented by ASID AZ North, Ownby Design received five awards for Tonal Harmony. The project was recognized for 1st place – Bathroom; 3rd place – Furniture; 1st place – Kitchen; 1st place – Outdoor Living; and 2nd place – Residence over 6,000 square ft. Congratulations to Claire Ownby, Kalysha Manzo, and the entire Ownby Design team.
Tonal Harmony was also featured on the cover of the July/August 2020 issue of Luxe Interiors + Design and received a 14-page editorial feature entitled “A Place in the Sun” within the magazine.

Beautiful, light and bright master bath.
Mid-sized transitional master marble tile ceramic tile, gray floor and double-sink bathroom photo in Boise with shaker cabinets, a one-piece toilet, white walls, an undermount sink, quartz countertops, a hinged shower door, white countertops and a built-in vanity
Mid-sized transitional master marble tile ceramic tile, gray floor and double-sink bathroom photo in Boise with shaker cabinets, a one-piece toilet, white walls, an undermount sink, quartz countertops, a hinged shower door, white countertops and a built-in vanity
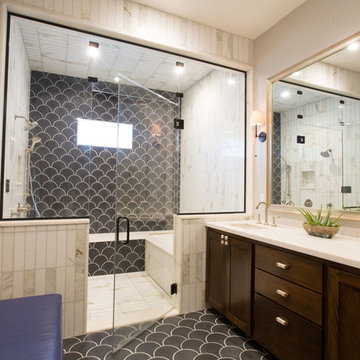
Inspiration for a large transitional master gray tile and cement tile cement tile floor double shower remodel in New Orleans with recessed-panel cabinets, dark wood cabinets, an undermount tub, gray walls, an undermount sink and marble countertops

This new home was built on an old lot in Dallas, TX in the Preston Hollow neighborhood. The new home is a little over 5,600 sq.ft. and features an expansive great room and a professional chef’s kitchen. This 100% brick exterior home was built with full-foam encapsulation for maximum energy performance. There is an immaculate courtyard enclosed by a 9' brick wall keeping their spool (spa/pool) private. Electric infrared radiant patio heaters and patio fans and of course a fireplace keep the courtyard comfortable no matter what time of year. A custom king and a half bed was built with steps at the end of the bed, making it easy for their dog Roxy, to get up on the bed. There are electrical outlets in the back of the bathroom drawers and a TV mounted on the wall behind the tub for convenience. The bathroom also has a steam shower with a digital thermostatic valve. The kitchen has two of everything, as it should, being a commercial chef's kitchen! The stainless vent hood, flanked by floating wooden shelves, draws your eyes to the center of this immaculate kitchen full of Bluestar Commercial appliances. There is also a wall oven with a warming drawer, a brick pizza oven, and an indoor churrasco grill. There are two refrigerators, one on either end of the expansive kitchen wall, making everything convenient. There are two islands; one with casual dining bar stools, as well as a built-in dining table and another for prepping food. At the top of the stairs is a good size landing for storage and family photos. There are two bedrooms, each with its own bathroom, as well as a movie room. What makes this home so special is the Casita! It has its own entrance off the common breezeway to the main house and courtyard. There is a full kitchen, a living area, an ADA compliant full bath, and a comfortable king bedroom. It’s perfect for friends staying the weekend or in-laws staying for a month.
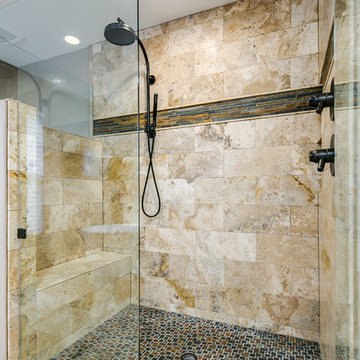
Example of a large classic master beige tile and travertine tile travertine floor and beige floor bathroom design in Denver with furniture-like cabinets, medium tone wood cabinets, a one-piece toilet, beige walls, an undermount sink, granite countertops and a hinged shower door
Double Shower Ideas
1





