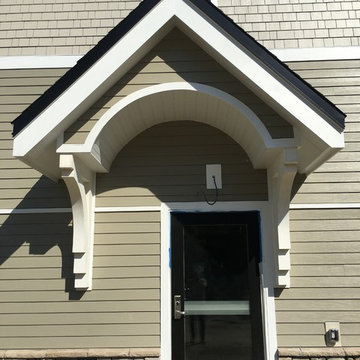Duplex Exterior Ideas
Refine by:
Budget
Sort by:Popular Today
1 - 20 of 36 photos
Item 1 of 3
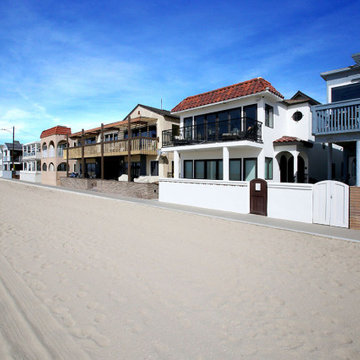
This home, located in Seal Beach, CA has gone from blending-in to standing-out. Our team of professionals worked to repair any damages to the stucco and wood framing before painting the exterior of the home. The primary purpose of elastomeric paint is to form a waterproof protection barrier against any form of moisture. Elastomeric paint is a high build coating that is designed to protect and waterproof stucco and masonry surfaces. These coatings help protect your stucco from wind-driven rain and can create a waterproofing system that protects your stucco if applied correctly.
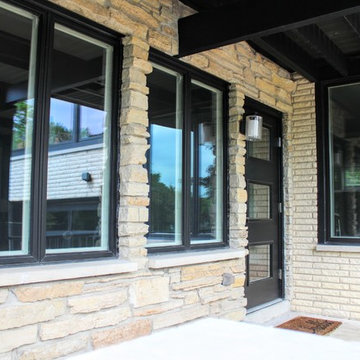
Contemporary exterior with black trimmed windows and black wooden beams. The black glass front door adds the perfect amount of detail.
Architect: Meyer Design
Photos: 716 Media
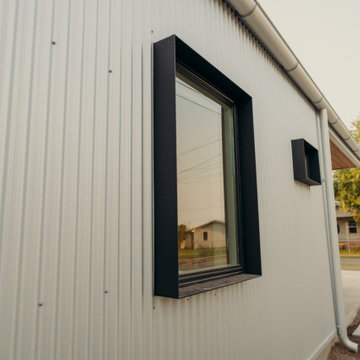
Window Detail of the "Primordial House", a modern duplex by DVW
Inspiration for a small modern gray one-story metal exterior home remodel in New Orleans with a metal roof and a gray roof
Inspiration for a small modern gray one-story metal exterior home remodel in New Orleans with a metal roof and a gray roof

Foto: Katja Velmans
Example of a mid-sized trendy white two-story stucco exterior home design in Dusseldorf with a tile roof and a black roof
Example of a mid-sized trendy white two-story stucco exterior home design in Dusseldorf with a tile roof and a black roof

We had an interesting opportunity with this project to take the staircase out of the house altogether, thus freeing up space internally, and to construct a new stair tower on the side of the building. We chose to do the new staircase in steel and glass with fully glazed walls to both sides of the tower. The new tower is therefore a lightweight structure and allows natural light to pass right through the extension ... and at the same time affording dynamic vistas to the north and south as one walks up and down the staircase.
By removing the staircase for the internal core of the house, we have been free to use that space for useful accommodation, and therefore to make better us of the space within the house. We have modernised the house comprehensively and introduce large areas of glazing to bring as much light into the property as possible.
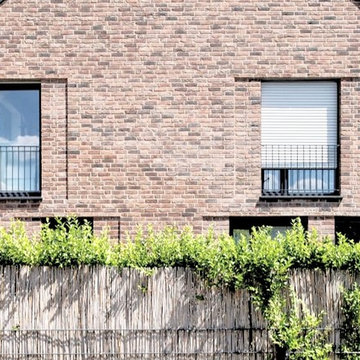
"Kleine Räume - aber viele und bezahlbar"
"Das Schaffen von bezahlbaren Wohnraum stand hier im Vordergrund. Familien mit 2 bis 3 Kindern sollten eine Zuhause finden. Dazu wurden die Räume auf das kleinste nötige Maß gebracht, Räume flexibel nutzbar gemacht und Verkehrsflächen gering gehalten"
- Münster, 2014 -
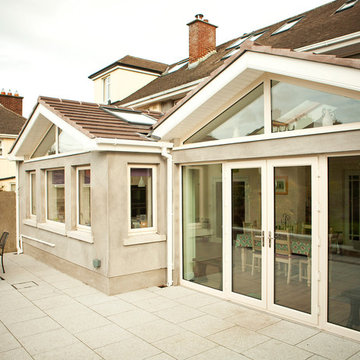
Rear patio. Denis O'Farrell Photography
Inspiration for a mid-sized contemporary gray two-story stucco exterior home remodel with a tile roof
Inspiration for a mid-sized contemporary gray two-story stucco exterior home remodel with a tile roof
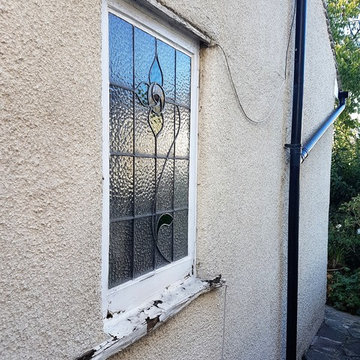
Repair work to the rotten and decaying window's woodwork. Specialist carpentry tools, epoxy resin, and hardwood were used to restore those windows. Painting and decorating from stabilizers, primers to the topcoat in gloss finish was made by hand-painted skill.
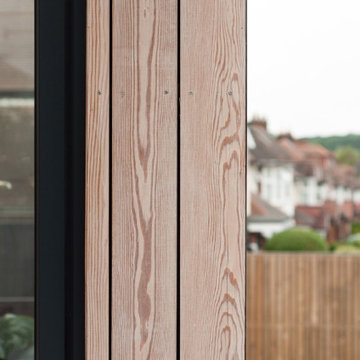
Cladding Corner Detail
Inspiration for a mid-sized contemporary black one-story wood exterior home remodel in London with a mixed material roof
Inspiration for a mid-sized contemporary black one-story wood exterior home remodel in London with a mixed material roof
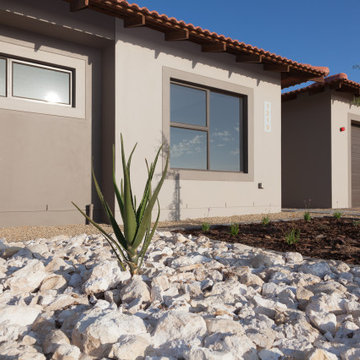
Example of a mid-sized minimalist brown one-story concrete duplex exterior design in Other with a hip roof and a tile roof
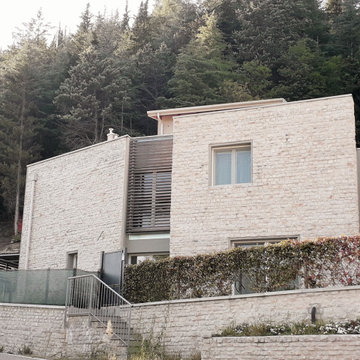
Le villette bifamilairi presentano nella facciata principale un rivestimento in pietra di colore chiaro.
la struttura pricipale è in cemento armato, con capotto termico.
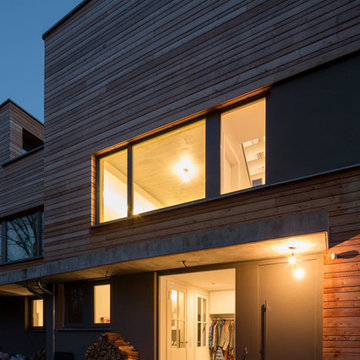
Foto: Marcus Ebener, Berlin
Large trendy brown two-story wood and clapboard exterior home photo in Berlin with a green roof
Large trendy brown two-story wood and clapboard exterior home photo in Berlin with a green roof
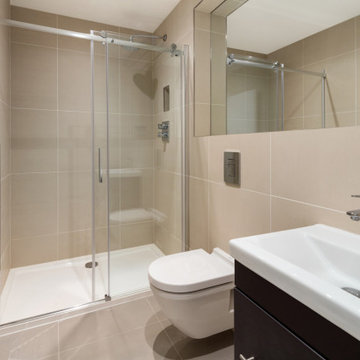
Our client purchased a group of derelict workshops in a cul-de-sac in Kennington. The site was purchased with planning permission to create 6 residential townhouses overlooking a communal courtyard. Granit was appointed to discharge a number of planning conditions and to prepare a builder’s works package for the contractor.
In addition to this, Granit was able to add value to the development by reconfiguring the scheme under non-material amendment. The basements were extended beneath the entire courtyard increasing the overall GIA by over 50sqm.
This required the clever integration of a water attenuation system within courtyard to accommodate 12 cubic metres of rainwater. The surface treatment of both the elevations and courtyard were also addressed and decorative brickwork introduced to unify and improve the overall aesthetics of the scheme as a whole. Internally, the units themselves were also re-configured. This allowed for the creation of large vaulted open plan living/dining area on the 1st floor.
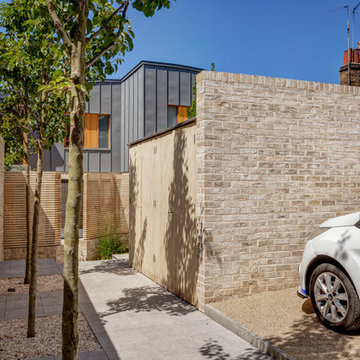
Bruce Hemming
Mid-sized minimalist gray two-story metal duplex exterior photo in London with a metal roof
Mid-sized minimalist gray two-story metal duplex exterior photo in London with a metal roof
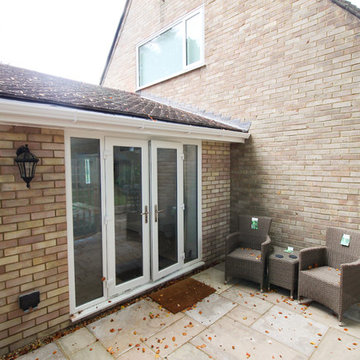
Opun
Example of a huge farmhouse beige one-story brick duplex exterior design in London with a gambrel roof and a tile roof
Example of a huge farmhouse beige one-story brick duplex exterior design in London with a gambrel roof and a tile roof
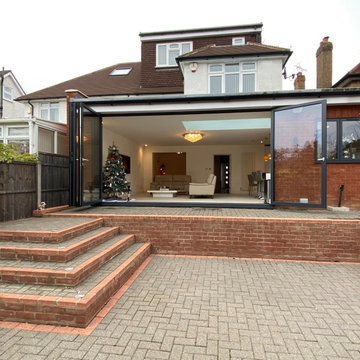
This house has had a total refurbishment including a Porch, single storey side and back (new kitchen with open play living) double storey rear (to accommodate new bedroom and ensuite) plus loft conversion (for a further bedroom with ensuite) What a transformation.
New patio with landscaping
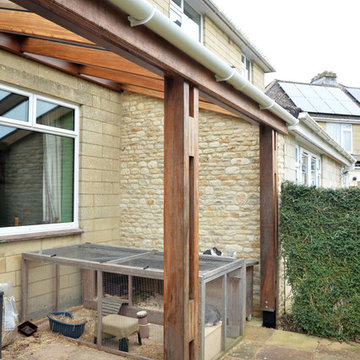
All things bright and beautiful, all projects great and small.
In the run up to Easter, an interesting little project built by clients looking to increase their under-cover outside space, primarily to keep their rabbits happy and comfortable.
We can assist with all scale of project, from large new builds to little alterations to your home to improve your quality of life.
All projects considered.
Iroko structure with a glazed roof, Cotswold Stone side wall and open front.
Verity Lacey
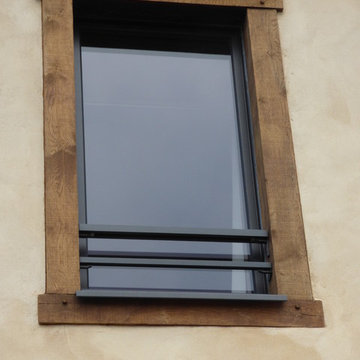
Sandra Gaultier
Example of a small country beige three-story wood duplex exterior design in Rennes with a hip roof and a mixed material roof
Example of a small country beige three-story wood duplex exterior design in Rennes with a hip roof and a mixed material roof
Duplex Exterior Ideas

Small traditional beige one-story brick duplex exterior idea in Adelaide with a hip roof, a metal roof and a gray roof
1






