Eat-In Kitchen with Slate Backsplash Ideas
Refine by:
Budget
Sort by:Popular Today
1 - 20 of 927 photos
Item 1 of 3
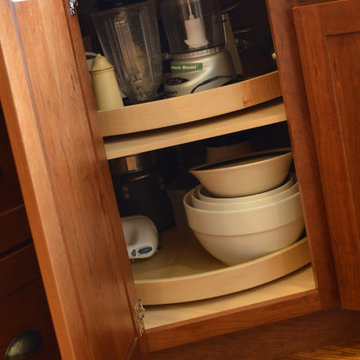
Kitchen design and photography by Jennifer Hayes of Castle Kitchens and Interiors
Example of an arts and crafts u-shaped eat-in kitchen design in Denver with recessed-panel cabinets, medium tone wood cabinets, granite countertops, multicolored backsplash, stainless steel appliances and slate backsplash
Example of an arts and crafts u-shaped eat-in kitchen design in Denver with recessed-panel cabinets, medium tone wood cabinets, granite countertops, multicolored backsplash, stainless steel appliances and slate backsplash
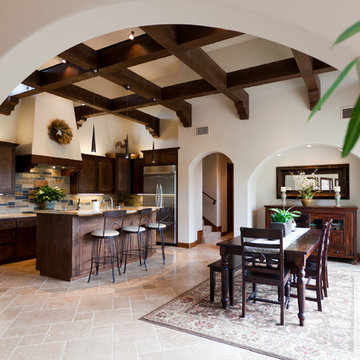
Eat-in kitchen - mid-sized mediterranean single-wall travertine floor and beige floor eat-in kitchen idea in San Luis Obispo with shaker cabinets, medium tone wood cabinets, limestone countertops, multicolored backsplash, slate backsplash, stainless steel appliances and an island

Beautiful Modern Home with Steel Facia, Limestone, Steel Stones, Concrete Floors,modern kitchen
Example of a large minimalist concrete floor and gray floor eat-in kitchen design in Denver with a farmhouse sink, flat-panel cabinets, dark wood cabinets, slate backsplash, paneled appliances and an island
Example of a large minimalist concrete floor and gray floor eat-in kitchen design in Denver with a farmhouse sink, flat-panel cabinets, dark wood cabinets, slate backsplash, paneled appliances and an island

Large arts and crafts u-shaped medium tone wood floor eat-in kitchen photo in Detroit with an undermount sink, flat-panel cabinets, light wood cabinets, soapstone countertops, green backsplash, slate backsplash, black appliances and an island
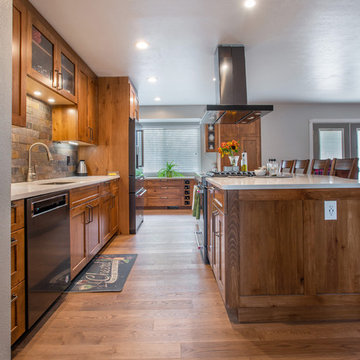
This view shows the open design of the new kitchen space.
Photographs by: Libbie Martin with Think Role
Large mountain style l-shaped medium tone wood floor and brown floor eat-in kitchen photo in Other with an undermount sink, shaker cabinets, brown cabinets, quartz countertops, multicolored backsplash, slate backsplash, stainless steel appliances, an island and white countertops
Large mountain style l-shaped medium tone wood floor and brown floor eat-in kitchen photo in Other with an undermount sink, shaker cabinets, brown cabinets, quartz countertops, multicolored backsplash, slate backsplash, stainless steel appliances, an island and white countertops
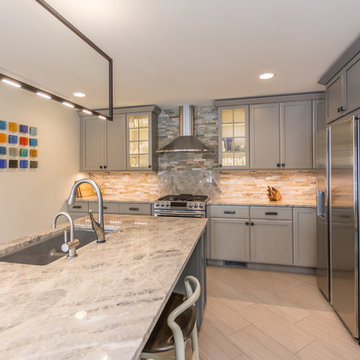
From storage to circulation to functionality, this kitchen has it all. Not to mention the textures, visual appeal, and one-of-a-kind finishing touches …. it has it all!
Cabinetry: PINNACLE CABINET CO., Mt. Pleasant, Michigan
General Contractor: STELLA CONTRACING, INC, Plymouth, MI
Photo Credit: THE FRONT DOOR REAL ESTATE PHOTOGRAPHY

Eat-in kitchen - traditional brown floor eat-in kitchen idea in New York with an undermount sink, raised-panel cabinets, gray cabinets, granite countertops, multicolored backsplash, slate backsplash, stainless steel appliances, two islands and black countertops

Leading to the office, this balcony provides breath taking views to the interior as well as out to the Hiwassee river outdoors.
Inspiration for a mid-sized contemporary u-shaped medium tone wood floor and brown floor eat-in kitchen remodel in Phoenix with a farmhouse sink, recessed-panel cabinets, black cabinets, wood countertops, gray backsplash, slate backsplash, stainless steel appliances, an island and brown countertops
Inspiration for a mid-sized contemporary u-shaped medium tone wood floor and brown floor eat-in kitchen remodel in Phoenix with a farmhouse sink, recessed-panel cabinets, black cabinets, wood countertops, gray backsplash, slate backsplash, stainless steel appliances, an island and brown countertops

The bright, modernist feel of the exterior is also reflected in the home’s interior, particularly the kitchen.
Example of a large trendy l-shaped slate floor and gray floor eat-in kitchen design in San Diego with an undermount sink, flat-panel cabinets, medium tone wood cabinets, solid surface countertops, gray backsplash, slate backsplash, stainless steel appliances and an island
Example of a large trendy l-shaped slate floor and gray floor eat-in kitchen design in San Diego with an undermount sink, flat-panel cabinets, medium tone wood cabinets, solid surface countertops, gray backsplash, slate backsplash, stainless steel appliances and an island
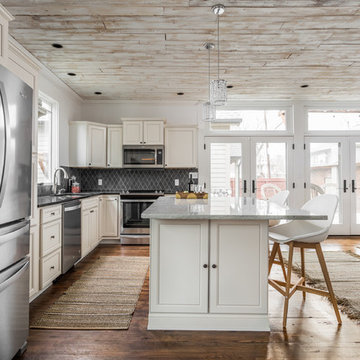
Eat-in kitchen - mid-sized transitional l-shaped brown floor and medium tone wood floor eat-in kitchen idea in Indianapolis with recessed-panel cabinets, stainless steel appliances, an island, an undermount sink, white cabinets, granite countertops, black backsplash, slate backsplash and black countertops
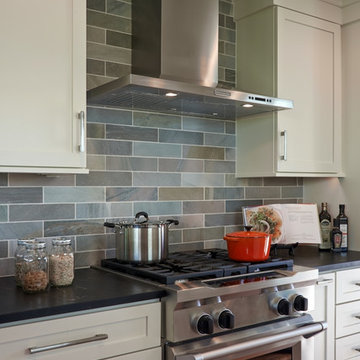
NW Architectural Photography
Mid-sized mid-century modern galley brown floor eat-in kitchen photo in Seattle with shaker cabinets, white cabinets, soapstone countertops, green backsplash, stainless steel appliances, slate backsplash and an island
Mid-sized mid-century modern galley brown floor eat-in kitchen photo in Seattle with shaker cabinets, white cabinets, soapstone countertops, green backsplash, stainless steel appliances, slate backsplash and an island
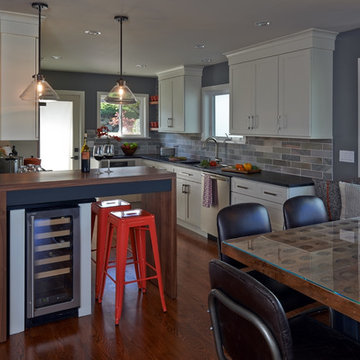
NW Architectural Photography,
Designer Collaborative Interiors
Example of a mid-sized 1950s galley medium tone wood floor and brown floor eat-in kitchen design in Seattle with shaker cabinets, white cabinets, soapstone countertops, green backsplash, stainless steel appliances, a farmhouse sink, slate backsplash and an island
Example of a mid-sized 1950s galley medium tone wood floor and brown floor eat-in kitchen design in Seattle with shaker cabinets, white cabinets, soapstone countertops, green backsplash, stainless steel appliances, a farmhouse sink, slate backsplash and an island
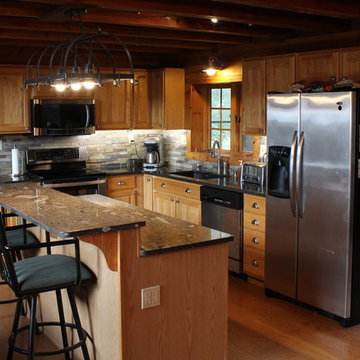
Cygnus granite on island tops and Coffee Brown granite on the perimeter countertops with slate backsplash tile, granite composite Blanco sink, and brushed nickel faucet.
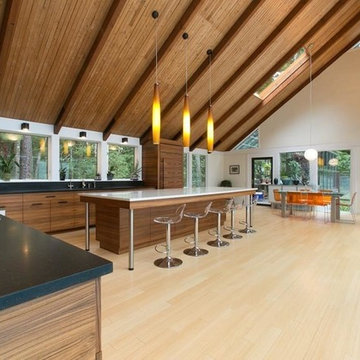
Eat-in kitchen - large contemporary l-shaped light wood floor eat-in kitchen idea in Boston with flat-panel cabinets, medium tone wood cabinets, soapstone countertops, black backsplash, slate backsplash, paneled appliances and an island
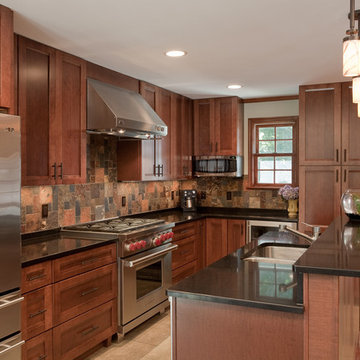
Mid-sized eclectic l-shaped porcelain tile and beige floor eat-in kitchen photo in DC Metro with a double-bowl sink, shaker cabinets, dark wood cabinets, granite countertops, brown backsplash, slate backsplash, stainless steel appliances and an island

Mid-sized mountain style u-shaped slate floor and multicolored floor eat-in kitchen photo in Other with an undermount sink, stainless steel appliances, two islands, flat-panel cabinets, medium tone wood cabinets, soapstone countertops, multicolored backsplash, slate backsplash and black countertops

New mid-century style furniture replaced existing contemporary set. New lighting included this George Nelson bubble lamp. Custom concrete dining table with inset glass and shells. Custom made back door to match entry doors to the house.
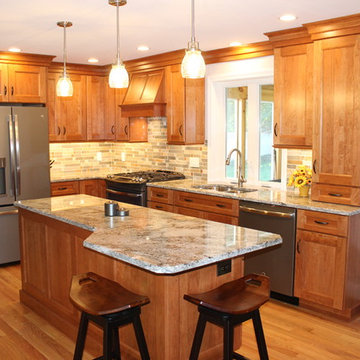
Eat-in kitchen - mid-sized traditional l-shaped light wood floor eat-in kitchen idea in Boston with a double-bowl sink, recessed-panel cabinets, medium tone wood cabinets, granite countertops, multicolored backsplash, slate backsplash, stainless steel appliances and an island
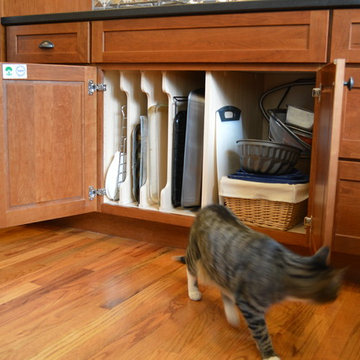
Kitchen design and photography by Jennifer Hayes of Castle Kitchens and Interiors
Example of an arts and crafts u-shaped eat-in kitchen design in Denver with recessed-panel cabinets, medium tone wood cabinets, granite countertops, multicolored backsplash, stainless steel appliances and slate backsplash
Example of an arts and crafts u-shaped eat-in kitchen design in Denver with recessed-panel cabinets, medium tone wood cabinets, granite countertops, multicolored backsplash, stainless steel appliances and slate backsplash
Eat-In Kitchen with Slate Backsplash Ideas
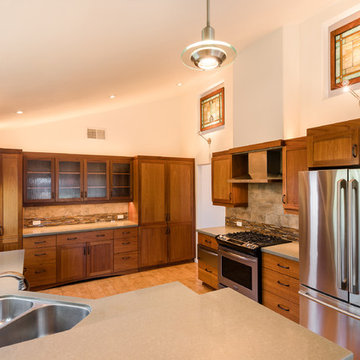
Joshua Shelly
Example of a huge arts and crafts u-shaped cork floor and brown floor eat-in kitchen design in Santa Barbara with a double-bowl sink, shaker cabinets, medium tone wood cabinets, quartz countertops, multicolored backsplash, slate backsplash, stainless steel appliances and a peninsula
Example of a huge arts and crafts u-shaped cork floor and brown floor eat-in kitchen design in Santa Barbara with a double-bowl sink, shaker cabinets, medium tone wood cabinets, quartz countertops, multicolored backsplash, slate backsplash, stainless steel appliances and a peninsula
1





