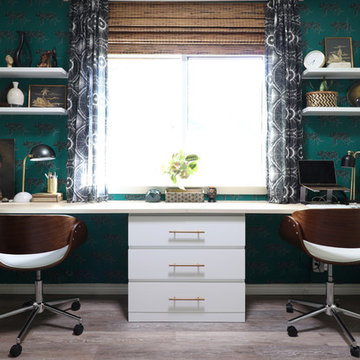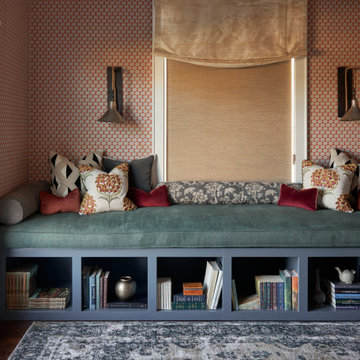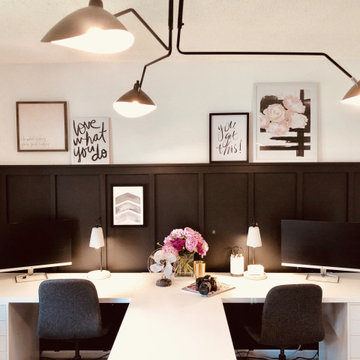Eclectic Home Office Ideas
Refine by:
Budget
Sort by:Popular Today
1 - 20 of 52,083 photos
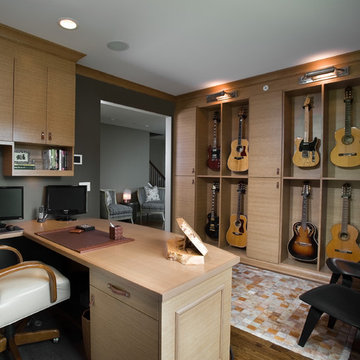
The designers opted to create a display area for the instruments in the home office so it became an inspiring space for him to both work and enjoy his hobby by showcasing his prized possessions and offering easy access so they can be played.

ASID 2018 DESIGN OVATION SINGLE SPACE DEDICATED FUNCTION/ SECOND PLACE. The clients requested professional assistance transforming this small, jumbled room with lots of angles into an efficient home office and occasional guest bedroom for visiting family. Maintaining the existing stained wood moldings was requested and the final vision was to reflect their Nigerian heritage in a dramatic and tasteful fashion. Photo by Michael Hunter
Find the right local pro for your project

Modern Luxe Home in North Dallas with Parisian Elements. Luxury Modern Design. Heavily black and white with earthy touches. White walls, black cabinets, open shelving, resort-like master bedroom, modern yet feminine office. Light and bright. Fiddle leaf fig. Olive tree. Performance Fabric.
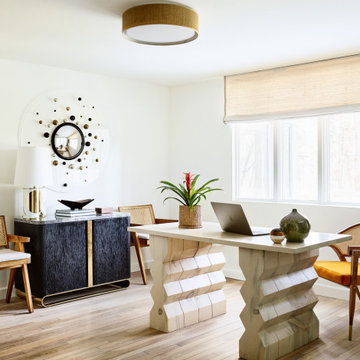
The interior of this spacious, upscale Bauhaus-style home, designed by our Boston studio, uses earthy materials like subtle woven touches and timber and metallic finishes to provide natural textures and form. The cozy, minimalist environment is light and airy and marked with playful elements like a recurring zig-zag pattern and peaceful escapes including the primary bedroom and a made-over sun porch.
---
Project designed by Boston interior design studio Dane Austin Design. They serve Boston, Cambridge, Hingham, Cohasset, Newton, Weston, Lexington, Concord, Dover, Andover, Gloucester, as well as surrounding areas.
For more about Dane Austin Design, click here: https://daneaustindesign.com/
To learn more about this project, click here:
https://daneaustindesign.com/weston-bauhaus
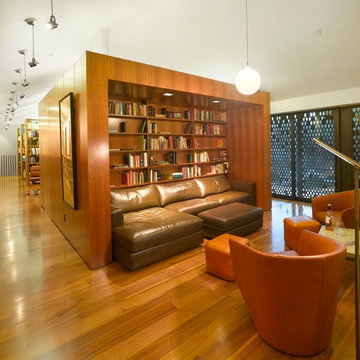
Library Addition with a view
Photo Credit: Roland Halbe
Huge minimalist freestanding desk medium tone wood floor home office library photo in Los Angeles with white walls
Huge minimalist freestanding desk medium tone wood floor home office library photo in Los Angeles with white walls
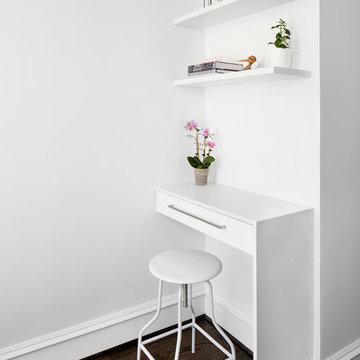
Jennifer Hughes Photography. Reflect White Matte Lacquer cabinets. Subzero ref/frz, Miele range, hood, and dishwasher. Caesarstone Calacatta Nuvo Polished counter and backsplash.
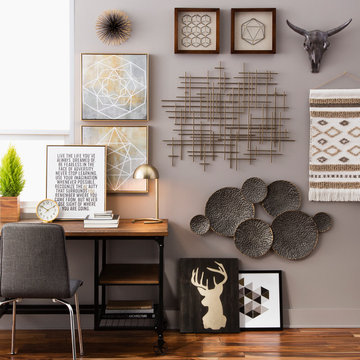
Study room - small modern freestanding desk dark wood floor and brown floor study room idea in Minneapolis with gray walls and no fireplace
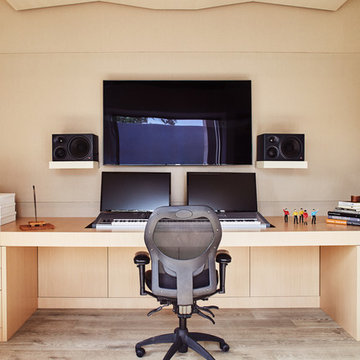
Home office - modern built-in desk light wood floor and beige floor home office idea in Los Angeles with beige walls
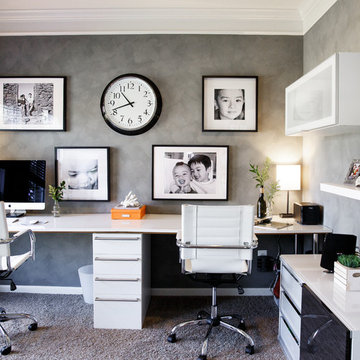
Susan Go
Study room - small modern freestanding desk carpeted study room idea in DC Metro with gray walls
Study room - small modern freestanding desk carpeted study room idea in DC Metro with gray walls
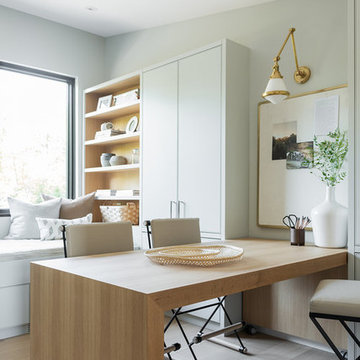
Mid-sized minimalist built-in desk light wood floor and brown floor craft room photo in Salt Lake City with gray walls and no fireplace
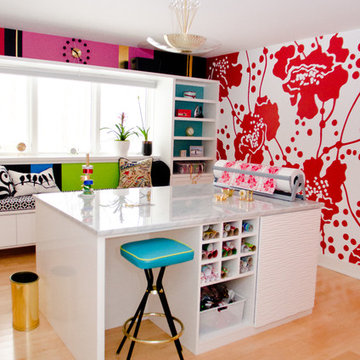
Photography: Pretty Pear Photography
Designer: Susan Martin-Gibbons
Mid-sized minimalist freestanding desk light wood floor craft room photo in Indianapolis
Mid-sized minimalist freestanding desk light wood floor craft room photo in Indianapolis

A book loving family of four, Dan, Julia and their two daughters were looking to add on to and rearrange their three bedroom, one bathroom home to suit their unique needs for places to study, rest, play, and hide and go seek. A generous lot allowed for a addition to the north of the house connecting to the middle bedroom/den, and the design process, while initially motivated by the need for a more spacious and private master bedroom and bathroom, evolved to focus around Dan & Julia distinct desires for home offices.
Dan, a Minnesotan Medievalist, craved a cozy, wood paneled room with a nook for his reading chair and ample space for books, and, Julia, an American Studies professor with a focus on history of progressive children's literature, imagined a bright and airy space with plenty of shelf and desk space where she could peacefully focus on her latest project. What resulted was an addition with two offices, one upstairs, one downstairs, that were animated very differently by the presence of the connecting stair--Dan's reading nook nestled under the stair and Julia's office defined by a custom bookshelf stair rail that gave her plenty of storage down low and a sense of spaciousness above. A generous corridor with large windows on both sides serves as the transitional space between the addition and the original house as well as impromptu yoga room. The master suite extends from the end of the corridor towards the street creating a sense of separation from the original house which was remodeled to create a variety of family rooms and utility spaces including a small "office" for the girls, an entry hall with storage for shoes and jackets, a mud room, a new linen closet, an improved great room that reused an original window that had to be removed to connect to the addition. A palette of local and reclaimed wood provide prominent accents throughout the house including pecan flooring in the addition, barn doors faced with reclaimed pine flooring, reused solid wood doors from the original house, and shiplap paneling that was reclaimed during remodel.
Photography by: Michael Hsu

Modern-glam full house design project.
Photography by: Jenny Siegwart
Mid-sized minimalist built-in desk limestone floor and gray floor study room photo in San Diego with gray walls
Mid-sized minimalist built-in desk limestone floor and gray floor study room photo in San Diego with gray walls
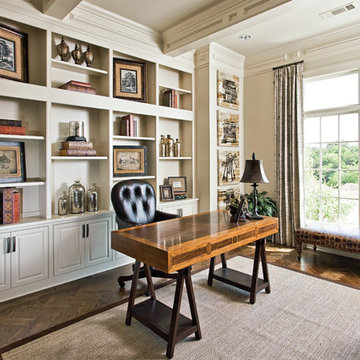
Inspiration for a mid-sized modern freestanding desk dark wood floor study room remodel in Dallas with beige walls
Eclectic Home Office Ideas
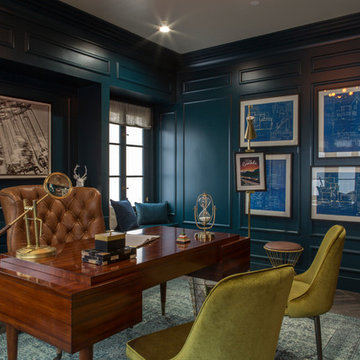
Gilles Mingassan
Example of an eclectic freestanding desk dark wood floor study room design in Los Angeles with black walls
Example of an eclectic freestanding desk dark wood floor study room design in Los Angeles with black walls
1






