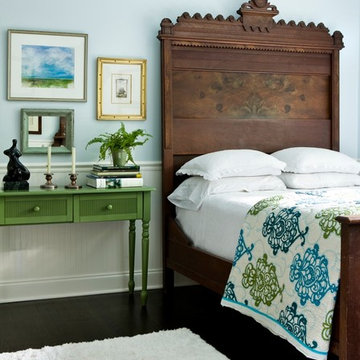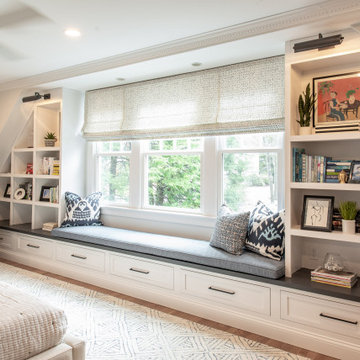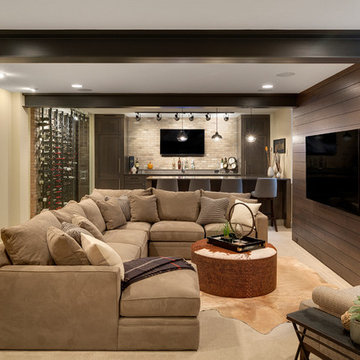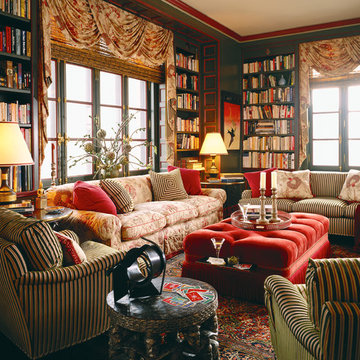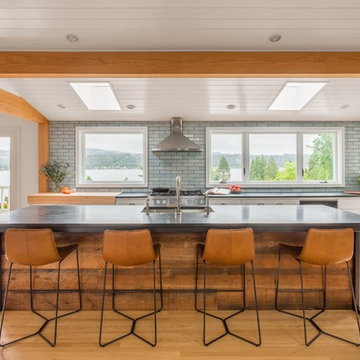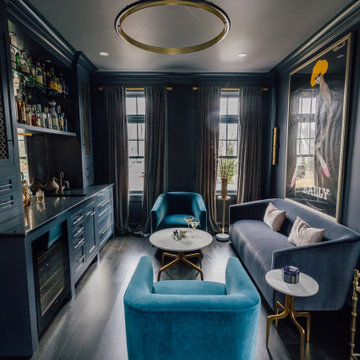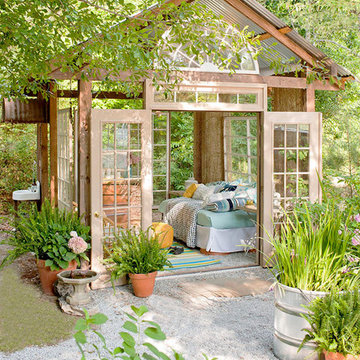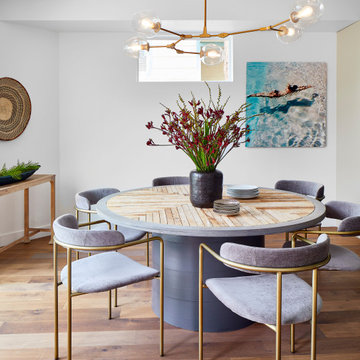Eclectic Home Design Ideas

Concrete counter tops, white subway tile backsplash, latte colored cabinets with black hardware. Farmhouse sink with black faucet.
Inspiration for a small eclectic u-shaped laminate floor and brown floor kitchen remodel in Seattle with a farmhouse sink, beige cabinets, concrete countertops, white backsplash and subway tile backsplash
Inspiration for a small eclectic u-shaped laminate floor and brown floor kitchen remodel in Seattle with a farmhouse sink, beige cabinets, concrete countertops, white backsplash and subway tile backsplash

Eat-in kitchen - small eclectic l-shaped medium tone wood floor and brown floor eat-in kitchen idea in Atlanta with a farmhouse sink, shaker cabinets, blue cabinets, quartz countertops, blue backsplash, ceramic backsplash, stainless steel appliances, a peninsula and blue countertops
Find the right local pro for your project

Entryway - mid-sized eclectic medium tone wood floor and brown floor entryway idea in Dallas with a white front door and white walls
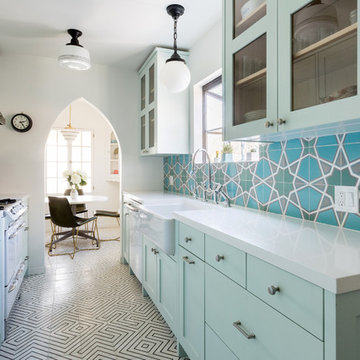
Photo by Amy Bartlam
Small eclectic galley enclosed kitchen photo in Los Angeles with shaker cabinets and no island
Small eclectic galley enclosed kitchen photo in Los Angeles with shaker cabinets and no island
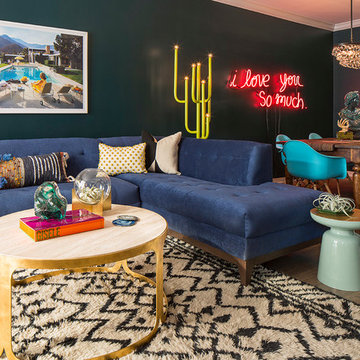
Jacob Hand Photography + Motion- Photographer
Living room - mid-sized eclectic open concept dark wood floor and brown floor living room idea in Chicago with green walls
Living room - mid-sized eclectic open concept dark wood floor and brown floor living room idea in Chicago with green walls
Gross & Daley
Inspiration for a large eclectic enclosed light wood floor living room remodel in New York with blue walls
Inspiration for a large eclectic enclosed light wood floor living room remodel in New York with blue walls
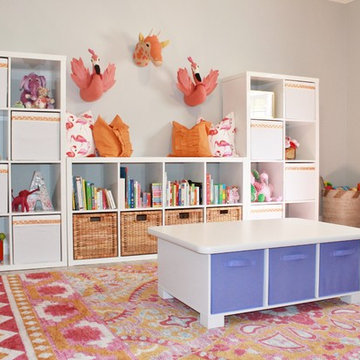
Inspiration for an eclectic girl brown floor kids' room remodel in Tampa with gray walls
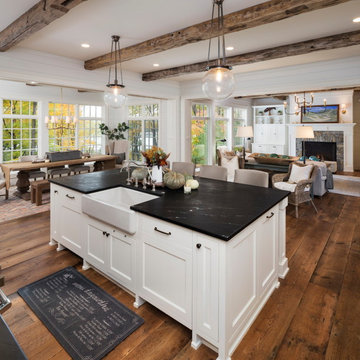
The client’s coastal New England roots inspired this Shingle style design for a lakefront lot. With a background in interior design, her ideas strongly influenced the process, presenting both challenge and reward in executing her exact vision. Vintage coastal style grounds a thoroughly modern open floor plan, designed to house a busy family with three active children. A primary focus was the kitchen, and more importantly, the butler’s pantry tucked behind it. Flowing logically from the garage entry and mudroom, and with two access points from the main kitchen, it fulfills the utilitarian functions of storage and prep, leaving the main kitchen free to shine as an integral part of the open living area.
An ARDA for Custom Home Design goes to
Royal Oaks Design
Designer: Kieran Liebl
From: Oakdale, Minnesota
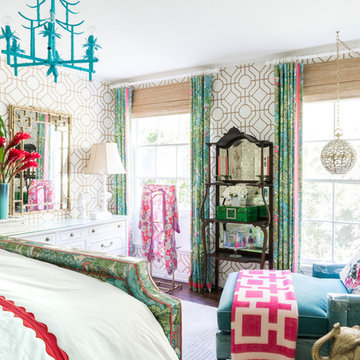
This room just wasn’t working until Leslie Landis showed us how to rearrange the furniture. Simply rotating the bed 90 degrees magically created enough space to have the reading nook of my dreams!
Photo © Bethany Nauert
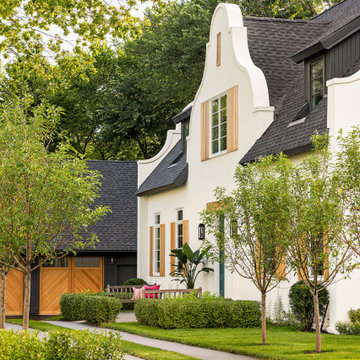
Interior Design: Lucy Interior Design | Builder: Detail Homes | Landscape Architecture: TOPO | Photography: Spacecrafting
Inspiration for a small eclectic white two-story stucco exterior home remodel in Minneapolis with a shingle roof
Inspiration for a small eclectic white two-story stucco exterior home remodel in Minneapolis with a shingle roof
Eclectic Home Design Ideas
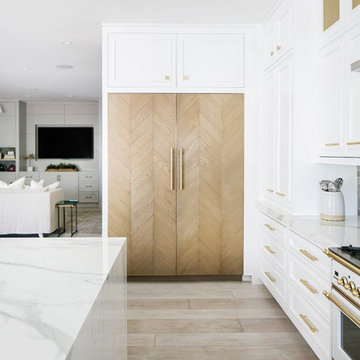
Example of a huge eclectic light wood floor and brown floor open concept kitchen design in Columbus with beaded inset cabinets, white cabinets, marble countertops, white backsplash, marble backsplash, an island and white countertops
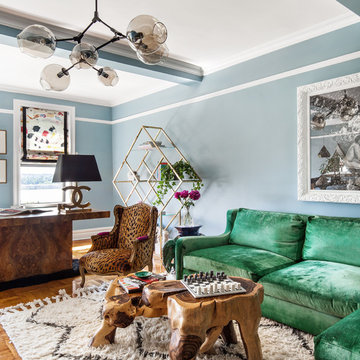
http://www.reganwood.com/index
Living room - mid-sized eclectic formal and enclosed medium tone wood floor and brown floor living room idea in New York with blue walls and no tv
Living room - mid-sized eclectic formal and enclosed medium tone wood floor and brown floor living room idea in New York with blue walls and no tv
13

























