Eclectic Living Space Ideas
Refine by:
Budget
Sort by:Popular Today
1 - 20 of 690 photos
Item 1 of 3
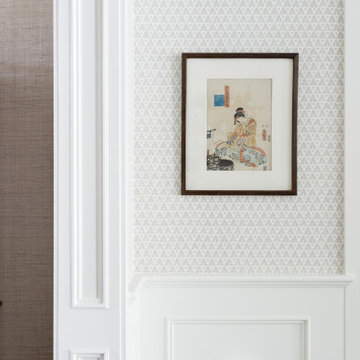
Inspiration for a large eclectic open concept wallpaper family room remodel in Los Angeles with beige walls
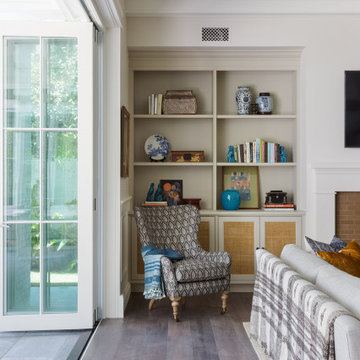
Example of a large eclectic open concept shiplap ceiling, wallpaper, medium tone wood floor and brown floor family room design in Los Angeles with beige walls, a standard fireplace and a tile fireplace
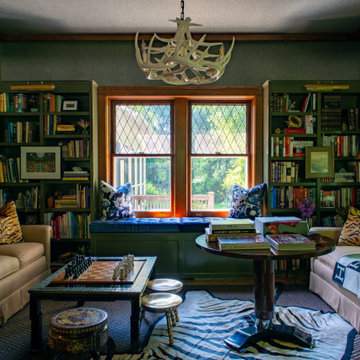
Mid-sized eclectic enclosed wallpaper living room library photo in Chicago with gray walls
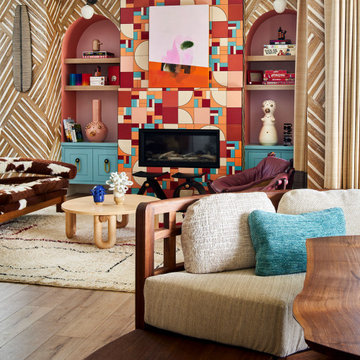
Photo by David Patterson
Example of a large eclectic open concept vinyl floor and wallpaper living room design in Denver with a bar, beige walls, a standard fireplace and a tile fireplace
Example of a large eclectic open concept vinyl floor and wallpaper living room design in Denver with a bar, beige walls, a standard fireplace and a tile fireplace
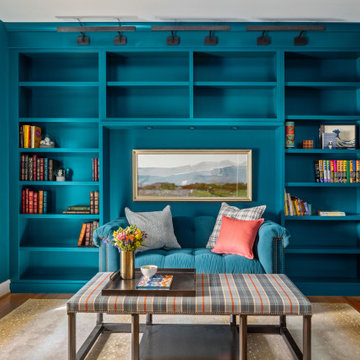
This cozy mountain retreat was meant to be an inviting home away from home!
Now, it's time to grab a cup of tea and cuddle up with your favorite puppy!
Anything is possible with a great team! This renovation project was a fun and colorful challenge!
We were thrilled to have the opportunity to both design and realize the client's vision 100% via Zoom throughout 2020!
Interior Designer: Sarah A. Cummings
@hillsidemanordecor
Photographer: Steven Freedman
@stevenfreedmanphotography
Collaboration: Lane Pressley
@expressions_cabinetry
#stevenfreedmanphotography
#expressionscabinetry
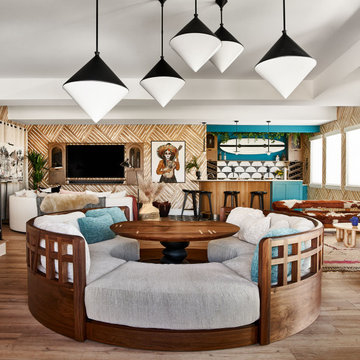
Photo by David Patterson
Large eclectic open concept vinyl floor and wallpaper living room photo in Denver with a bar, beige walls, a standard fireplace and a tile fireplace
Large eclectic open concept vinyl floor and wallpaper living room photo in Denver with a bar, beige walls, a standard fireplace and a tile fireplace
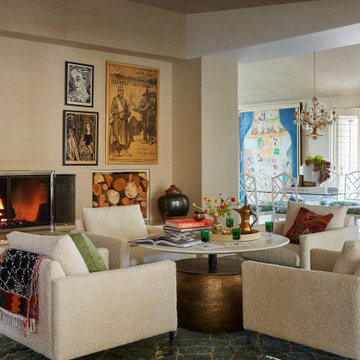
This family room has four white, fuzzy chairs that sit around a gold coffee table. Colorful accent pillows and throw blankets, as well as a bright blue rug spice up this space.

Large eclectic open concept dark wood floor, brown floor, exposed beam and wallpaper living room photo in Other with a standard fireplace, a brick fireplace and white walls
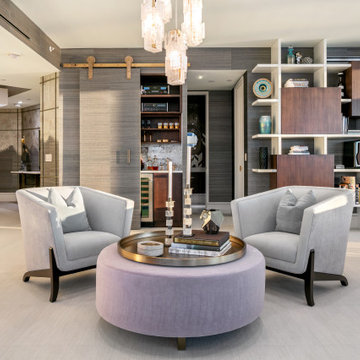
Living room - large eclectic open concept porcelain tile, beige floor and wallpaper living room idea in Tampa with a bar, gray walls, a ribbon fireplace, a stone fireplace and a wall-mounted tv
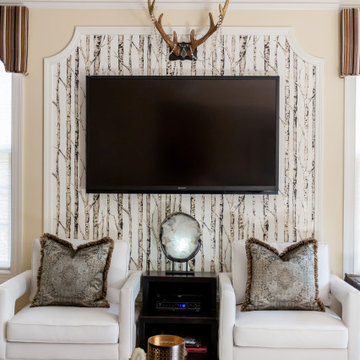
The TV Wall molding details filled with wallpaper help take your eye OFF the TV so you can rest in natural beauty!
Tired of GREY? Try this trendy townhouse full of warm wood tones, black, white and GOLD! The entryway sets the tone. Check out the ceiling! Eclectic accessories abound with textiles and artwork from all over the world. These world travelers love returning to this nature inspired woodland home with a forest and creek out back. We added the bejeweled deer antlers, rock collections, chandeliers and a cool cowhide rug to their mix of antique and modern furniture. Stone and log inspired wallpaper finish the Log Cabin Chic look. What do you call this look? I call it HOME!
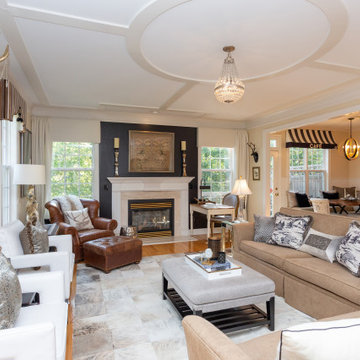
The black fireplace wall with antique gold textile art from Burma creates a strong focal point.
Tired of GREY? Try this trendy townhouse full of warm wood tones, black, white and GOLD! The entryway sets the tone. Check out the ceiling! Eclectic accessories abound with textiles and artwork from all over the world. These world travelers love returning to this nature inspired woodland home with a forest and creek out back. We added the bejeweled deer antlers, rock collections, chandeliers and a cool cowhide rug to their mix of antique and modern furniture. Stone and log inspired wallpaper finish the Log Cabin Chic look. What do you call this look? I call it HOME!

The back of this 1920s brick and siding Cape Cod gets a compact addition to create a new Family room, open Kitchen, Covered Entry, and Master Bedroom Suite above. European-styling of the interior was a consideration throughout the design process, as well as with the materials and finishes. The project includes all cabinetry, built-ins, shelving and trim work (even down to the towel bars!) custom made on site by the home owner.
Photography by Kmiecik Imagery
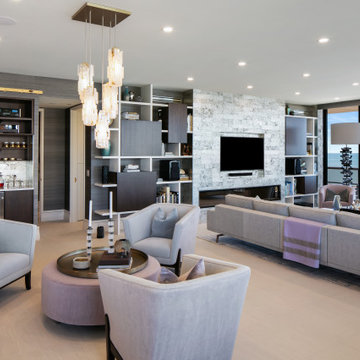
Large eclectic open concept porcelain tile, beige floor and wallpaper living room photo in Tampa with a bar, gray walls, a ribbon fireplace, a stone fireplace and a wall-mounted tv
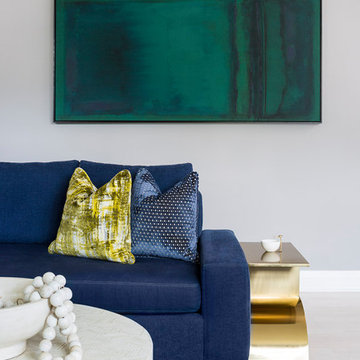
Photo: Jacob Hand
Example of an eclectic wallpaper living room design in Chicago
Example of an eclectic wallpaper living room design in Chicago
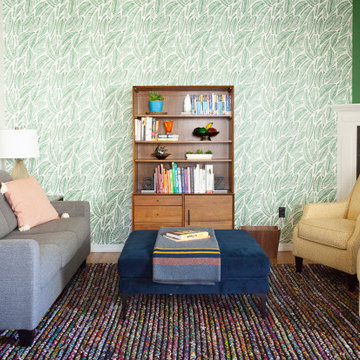
Inspiration for a mid-sized eclectic open concept light wood floor and wallpaper living room remodel in Seattle with green walls, a standard fireplace and a wood fireplace surround

A 2000 sq. ft. family home for four in the well-known Chelsea gallery district. This loft was developed through the renovation of two apartments and developed to be a more open space. Besides its interiors, the home’s star quality is its ability to capture light thanks to its oversized windows, soaring 11ft ceilings, and whitewash wood floors. To complement the lighting from the outside, the inside contains Flos and a Patricia Urquiola chandelier. The apartment’s unique detail is its media room or “treehouse” that towers over the entrance and the perfect place for kids to play and entertain guests—done in an American industrial chic style.
Featured brands include: Dornbracht hardware, Flos, Artemide, and Tom Dixon lighting, Marmorino brick fireplace, Duravit fixtures, Robern medicine cabinets, Tadelak plaster walls, and a Patricia Urquiola chandelier.
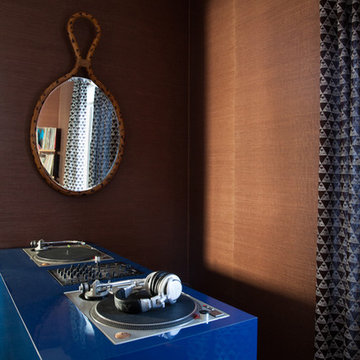
Photography by Lauren Edith Andersen
Example of a large eclectic enclosed medium tone wood floor and wallpaper living room design in San Francisco with a music area, brown walls and no tv
Example of a large eclectic enclosed medium tone wood floor and wallpaper living room design in San Francisco with a music area, brown walls and no tv
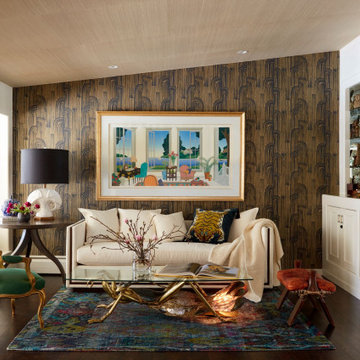
This living room is the perfect Asian-inspired design. The dark, textured wallpaper blends with the dark hardwood floors. The white sofa goes well with the bright green chair and blue area rug. A light-up, grasshopper coffee table is the focal point of this space.
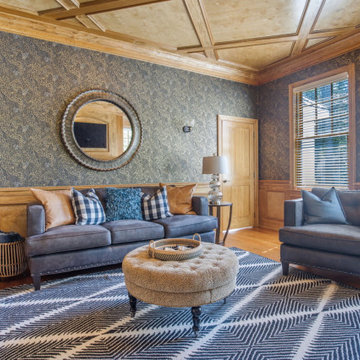
Inspiration for a large eclectic enclosed medium tone wood floor, brown floor, tray ceiling and wallpaper family room library remodel in Philadelphia with brown walls, a standard fireplace, a stone fireplace and a wall-mounted tv
Eclectic Living Space Ideas
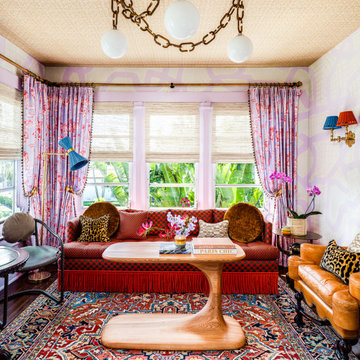
Inspiration for a small eclectic enclosed dark wood floor, wallpaper ceiling and wallpaper living room remodel in Miami with pink walls
1









