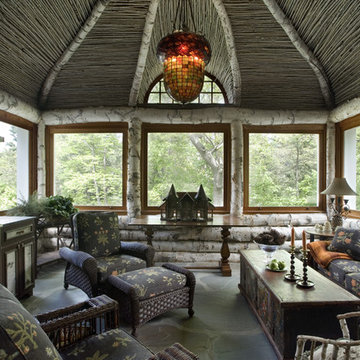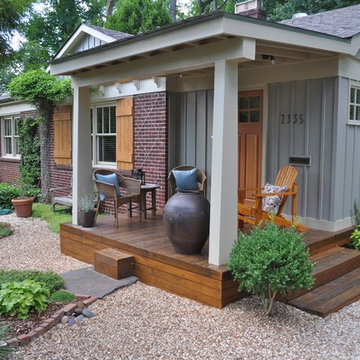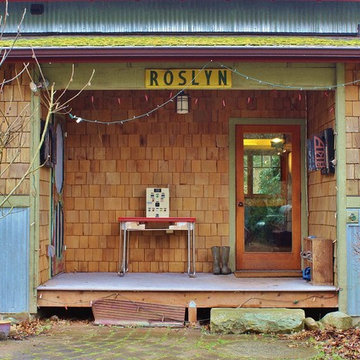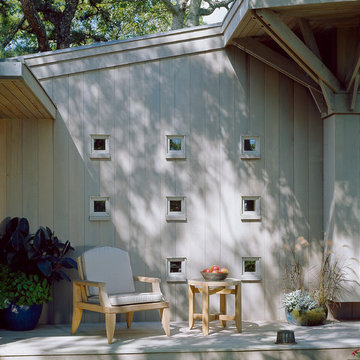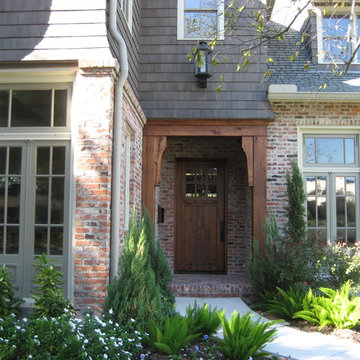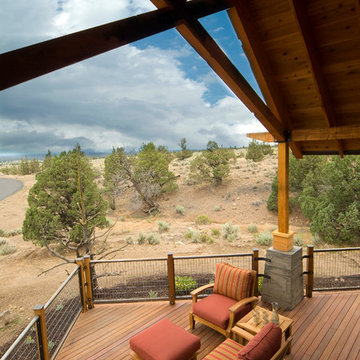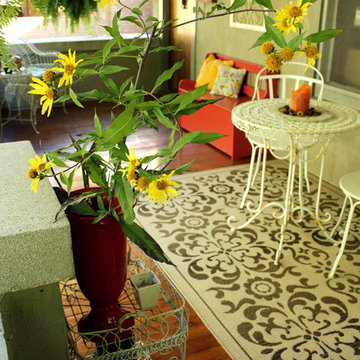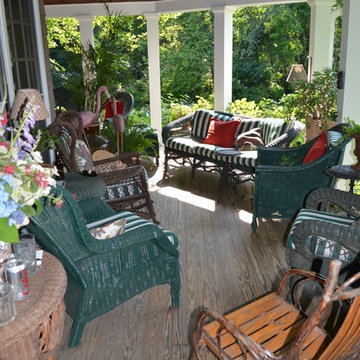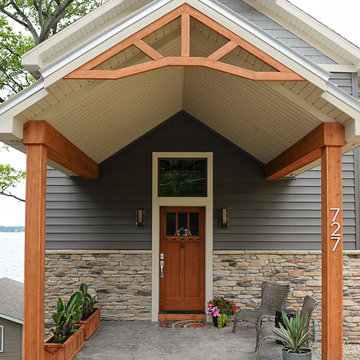Eclectic Porch Ideas
Refine by:
Budget
Sort by:Popular Today
81 - 100 of 2,931 photos
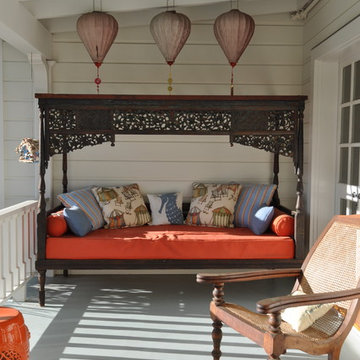
Photo: Janet Paik © 2012 Houzz
This is an example of an eclectic porch design in San Francisco.
This is an example of an eclectic porch design in San Francisco.
Find the right local pro for your project
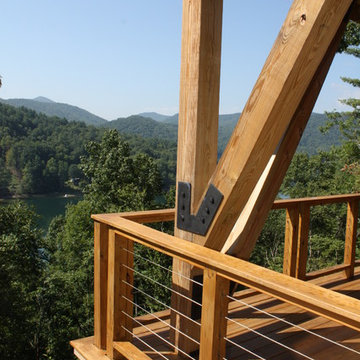
Nestled in the mountains at Lake Nantahala in western North Carolina, this secluded mountain retreat was designed for a couple and their two grown children.
The house is dramatically perched on an extreme grade drop-off with breathtaking mountain and lake views to the south. To maximize these views, the primary living quarters is located on the second floor; entry and guest suites are tucked on the ground floor. A grand entry stair welcomes you with an indigenous clad stone wall in homage to the natural rock face.
The hallmark of the design is the Great Room showcasing high cathedral ceilings and exposed reclaimed wood trusses. Grand views to the south are maximized through the use of oversized picture windows. Views to the north feature an outdoor terrace with fire pit, which gently embraced the rock face of the mountainside.
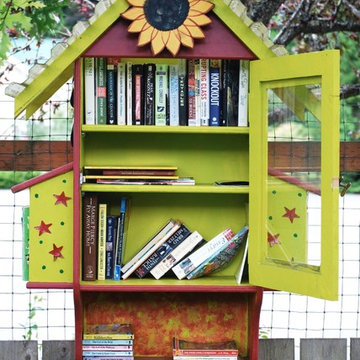
Community - A little free library with a selection for children and adults.
This is an example of a small eclectic porch design in Seattle.
This is an example of a small eclectic porch design in Seattle.
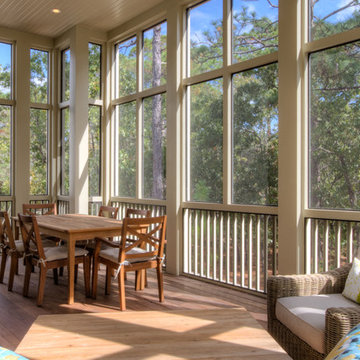
Modern coastal home in Watercolor, Florida built by Borges Brooks Builders. Photo by Fletcher Isacks.
Eclectic porch photo in Miami
Eclectic porch photo in Miami
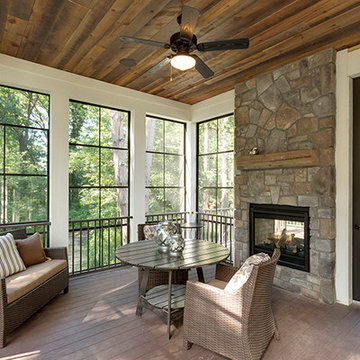
Spacecrafting
Inspiration for an eclectic screened-in porch remodel in Minneapolis
Inspiration for an eclectic screened-in porch remodel in Minneapolis
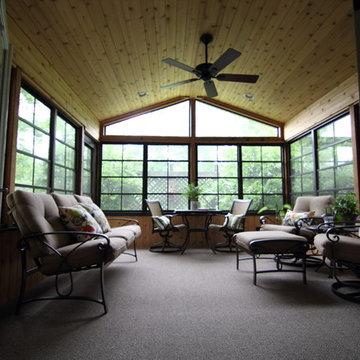
Beautiful screened in porch addition. A four seasons room off of the kitchen that can be used any time of year for dining, entertaining or just relaxing.
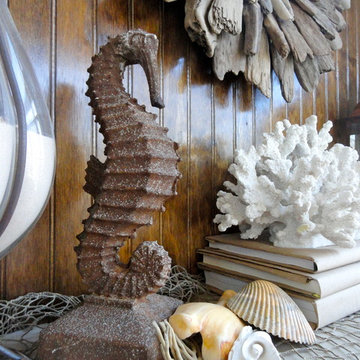
Rusty Seahorse leant great curves to break up the straight lines of the paneling. An inexpensive fish net goes a long way to adding texture and interest as well.
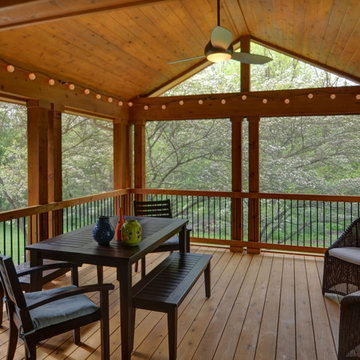
Jamee Parish Architects, LLC
This is an example of a mid-sized eclectic screened-in back porch design in Columbus with decking and a roof extension.
This is an example of a mid-sized eclectic screened-in back porch design in Columbus with decking and a roof extension.
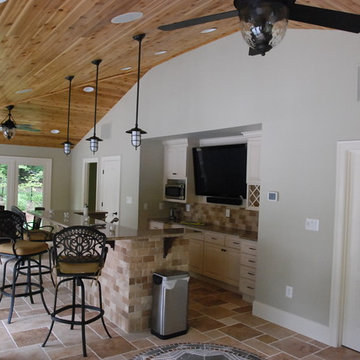
Our client constructed their new home on five wooded acres in Northern Virginia, and they requested our firm to help them design the ultimate backyard retreat complete with custom natural look pool as the main focal point. The pool was designed into an existing hillside, adding natural boulders and multiple waterfalls, raised spa. Next to the spa is a raised natural wood burning fire pit for those cool evenings or just a fun place for the kids to roast marshmallows.
The extensive Techo-bloc Inca paver pool deck, a large custom pool house complete with bar, kitchen/grill area, lounge area with 60" flat screen TV, full audio throughout the pool house & pool area with a full bath to complete the pool area.
For the back of the house, we included a custom composite waterproof deck with lounge area below, recessed lighting, ceiling fans & small outdoor grille area make this space a great place to hangout. For the man of the house, an avid golfer, a large Southwest synthetic putting green (2000 s.f.) with bunker and tee boxes keeps him on top of his game. A kids playhouse, connecting flagstone walks throughout, extensive non-deer appealing landscaping, outdoor lighting, and full irrigation fulfilled all of the client's design parameters.
Eclectic Porch Ideas
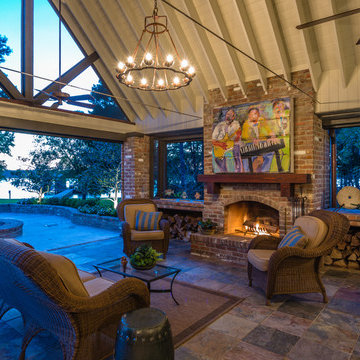
English Tudor Riverside Remodel With Elegant Details
Large eclectic stone back porch photo in Other with a fire pit
Large eclectic stone back porch photo in Other with a fire pit
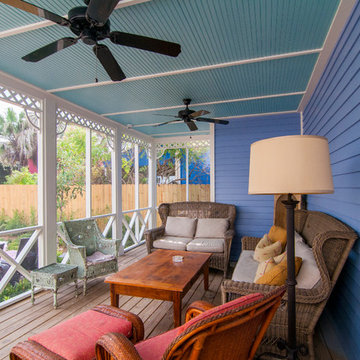
Joshua Cain
Inspiration for an eclectic porch remodel in New Orleans with decking and a roof extension
Inspiration for an eclectic porch remodel in New Orleans with decking and a roof extension
5






