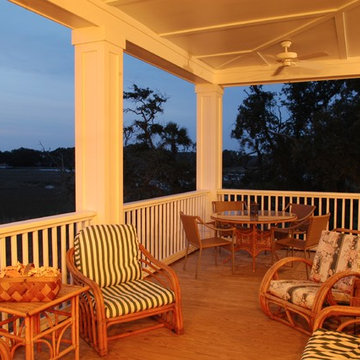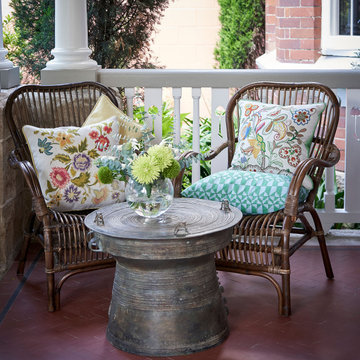All Railing Materials Eclectic Porch Ideas
Refine by:
Budget
Sort by:Popular Today
1 - 20 of 48 photos
Item 1 of 3
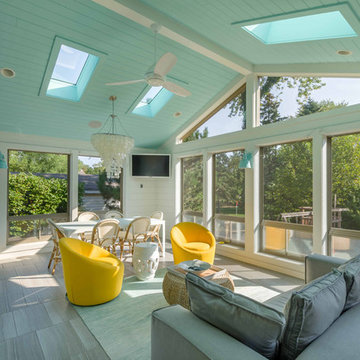
This home, only a few years old, was beautiful inside, but had nowhere to enjoy the outdoors. This project included adding a large screened porch, with windows that slide down and stack to provide full screens above. The home's existing brick exterior walls were painted white to brighten the room, and skylights were added. The robin's egg blue ceiling and matching industrial wall sconces, along with the bright yellow accent chairs, provide a bright and cheery atmosphere in this new outdoor living space. A door leads out to to deck stairs down to the new patio with seating and fire pit.
Project photography by Kmiecik Imagery.
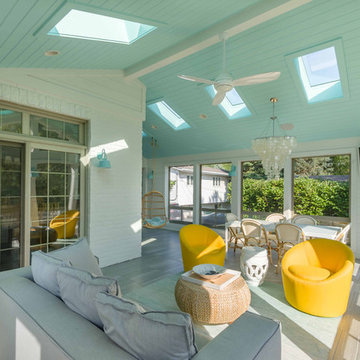
This home, only a few years old, was beautiful inside, but had nowhere to enjoy the outdoors. This project included adding a large screened porch, with windows that slide down and stack to provide full screens above. The home's existing brick exterior walls were painted white to brighten the room, and skylights were added. The robin's egg blue ceiling and matching industrial wall sconces, along with the bright yellow accent chairs, provide a bright and cheery atmosphere in this new outdoor living space. A door leads out to to deck stairs down to the new patio with seating and fire pit.
Project photography by Kmiecik Imagery.
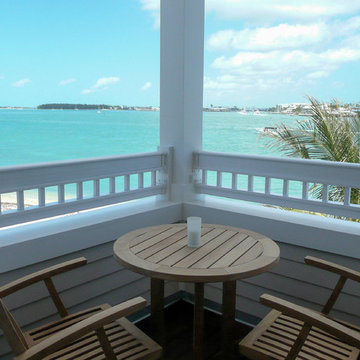
Master Bedroom balcony overlooking Gulf of Mexico. Teak breakfast table and chairs.
Inspiration for a small eclectic wood railing porch remodel in Miami with decking and a roof extension
Inspiration for a small eclectic wood railing porch remodel in Miami with decking and a roof extension
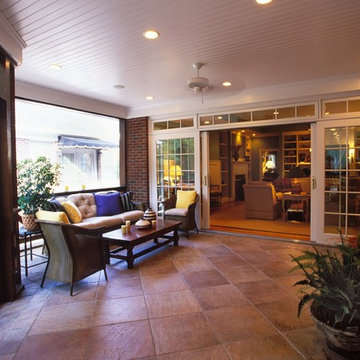
This is an example of a huge eclectic wood railing back porch design in Charleston with a roof extension.
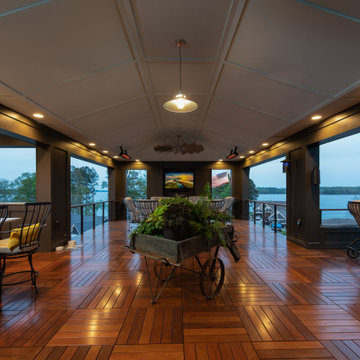
Covered Rooftop (Third Level)
Inspiration for a large eclectic cable railing outdoor kitchen porch remodel in Other with decking and a roof extension
Inspiration for a large eclectic cable railing outdoor kitchen porch remodel in Other with decking and a roof extension
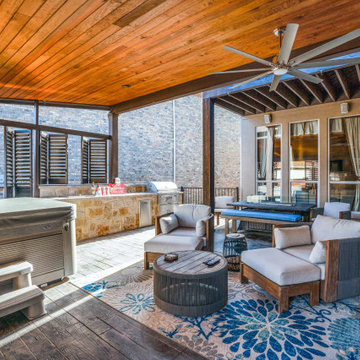
The columns of the covered patio were built in pressure-treated pine and wrapped in Hardie trim. Switching focus to the interior of the space, you will see a mix of wood and natural stone. An interior ceiling of tongue and groove pine melds with the stone used on the custom TV wall and outdoor kitchen. Both areas were built using Grandbury chopped stone in gray, along with a gray Lueder’s stone countertop and mantel shelf on the TV wall.
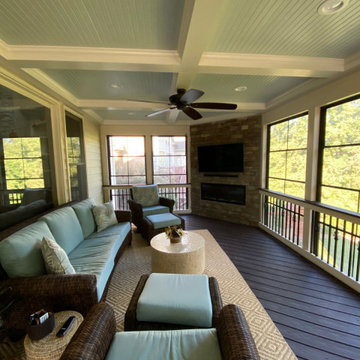
This outdoor living combination design by Deck Plus has it all. We designed and built this 3-season room using the Eze Breeze system, it contains an integrated corner fireplace and tons of custom features.
Outside, we built a spacious side deck that descends into a custom patio with a fire pit and seating wall.
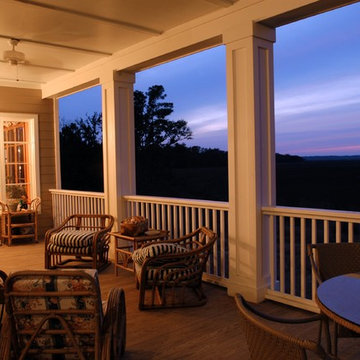
This is an example of a large eclectic wood railing porch design in Charleston with a roof extension.
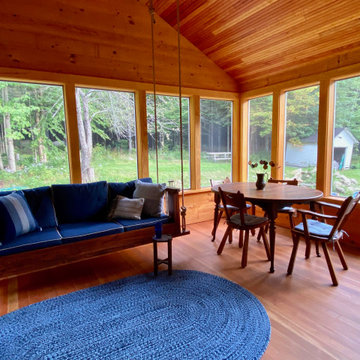
This dining table was a free find left on the street with only three legs - but two leaves! It was rescued, suited up with four new legs, stripped and refinished with several layers of polyurethane to withstand the weather. Weather permitting this room is the favorite hang out spot!
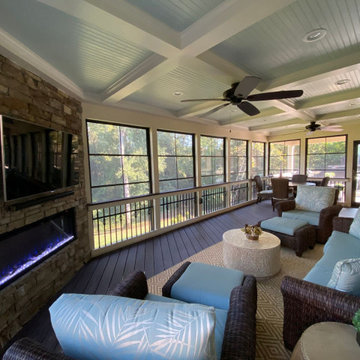
This outdoor living combination design by Deck Plus has it all. We designed and built this 3-season room using the Eze Breeze system, it contains an integrated corner fireplace and tons of custom features.
Outside, we built a spacious side deck that descends into a custom patio with a fire pit and seating wall.
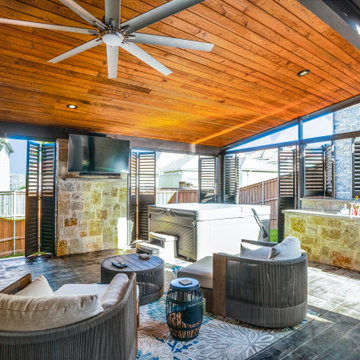
The columns of the covered patio were built in pressure-treated pine and wrapped in Hardie trim. Switching focus to the interior of the space, you will see a mix of wood and natural stone. An interior ceiling of tongue and groove pine melds with the stone used on the custom TV wall and outdoor kitchen. Both areas were built using Grandbury chopped stone in gray, along with a gray Lueder’s stone countertop and mantel shelf on the TV wall.
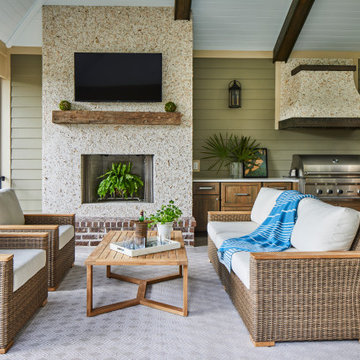
The screened in porch is located just off the dining area. It has seperate doors leading out to the elevated pool deck. The porch has a masonry wood burning fireplace, outside cook area with built in grill and an adjoining pool bath. We vaulted the ceiling to allow the space to feel open and voluminous. We create a sitting and dining area so the porch can be enjoyed all times of the day and year round.
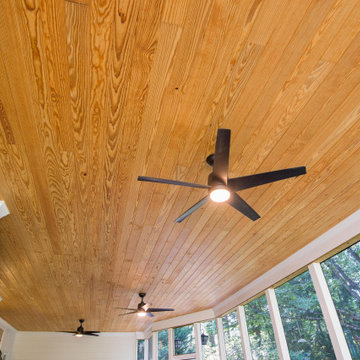
Large, ground level screened porch with plenty of seating for dining and entertaining. Designed and built by Atlanta Decking & Fence.
This is an example of a large eclectic stone screened-in and mixed material railing back porch design in Atlanta with a roof extension.
This is an example of a large eclectic stone screened-in and mixed material railing back porch design in Atlanta with a roof extension.
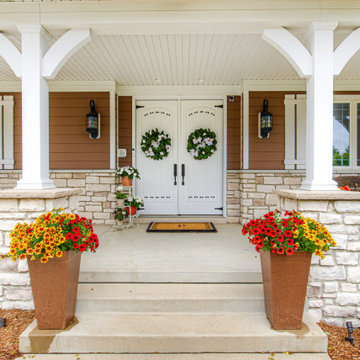
Every detail of this European villa-style home exudes a uniquely finished feel. Our design goals were to invoke a sense of travel while simultaneously cultivating a homely and inviting ambience. This project reflects our commitment to crafting spaces seamlessly blending luxury with functionality.
---
Project completed by Wendy Langston's Everything Home interior design firm, which serves Carmel, Zionsville, Fishers, Westfield, Noblesville, and Indianapolis.
For more about Everything Home, see here: https://everythinghomedesigns.com/
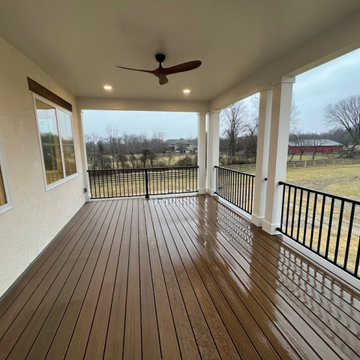
Large eclectic metal railing porch idea in Columbus with decking and a roof extension
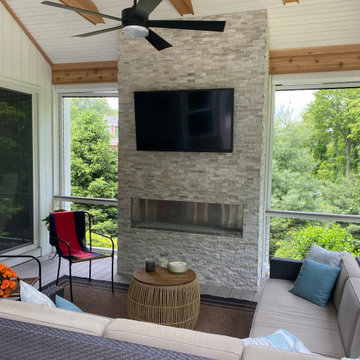
This project involved a removal of the original deck and complete redesign of the outdoor living space. We worked with the customer to create and indoor outdoor living and entertaining area both open and covered. Some of the materials include Azek decking and railings, Veneer stone, gas fireplace, outdoor rated TV, power disappearing insect screens, Andersen French sliding doors, outdoor deck lighting, and more.
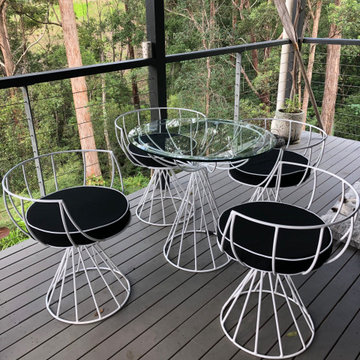
A covered verandah and retro outdoor setting is the perfect spot to take in the beauty of the tallow wood trees.
Small eclectic wood railing front porch idea in Sunshine Coast with a roof extension
Small eclectic wood railing front porch idea in Sunshine Coast with a roof extension
All Railing Materials Eclectic Porch Ideas
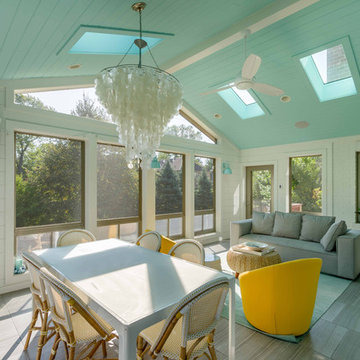
This home, only a few years old, was beautiful inside, but had nowhere to enjoy the outdoors. This project included adding a large screened porch, with windows that slide down and stack to provide full screens above. The home's existing brick exterior walls were painted white to brighten the room, and skylights were added. The robin's egg blue ceiling and matching industrial wall sconces, along with the bright yellow accent chairs, provide a bright and cheery atmosphere in this new outdoor living space. A door leads out to to deck stairs down to the new patio with seating and fire pit.
Project photography by Kmiecik Imagery.
1






