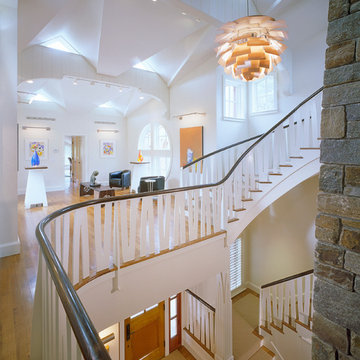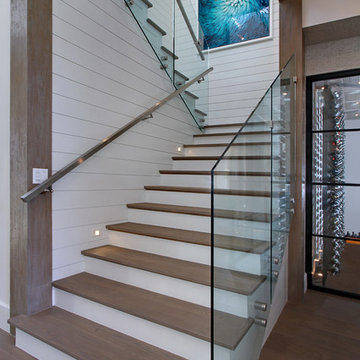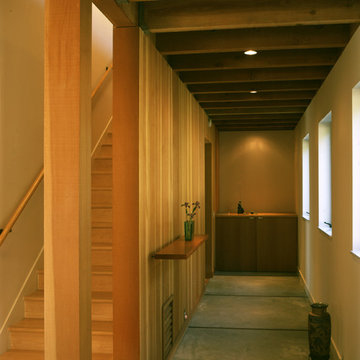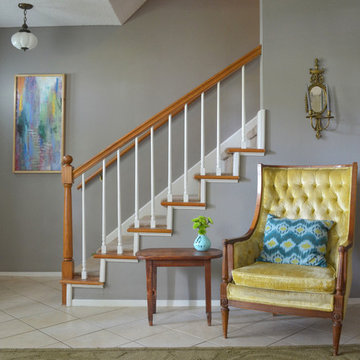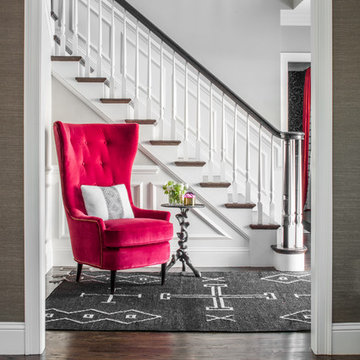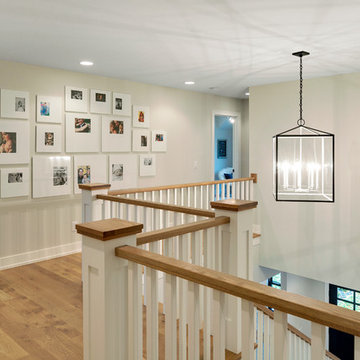Eclectic Staircase Ideas
Refine by:
Budget
Sort by:Popular Today
81 - 100 of 8,962 photos
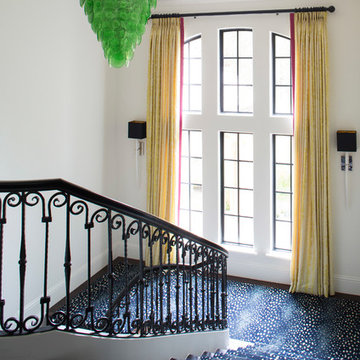
This green glass chandelier is the focal point of this space! A blue patterned rug covers the stairs. A yellow and pink drapery hangs over the window.
Photo Credit: Emily Minton Redfield
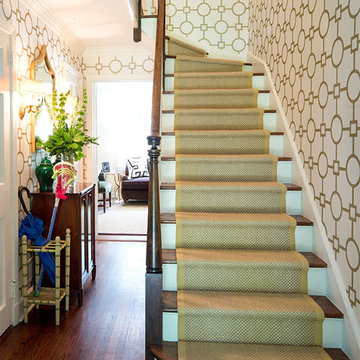
Inspiration for a large eclectic wooden l-shaped wood railing staircase remodel in New York with painted risers
Find the right local pro for your project
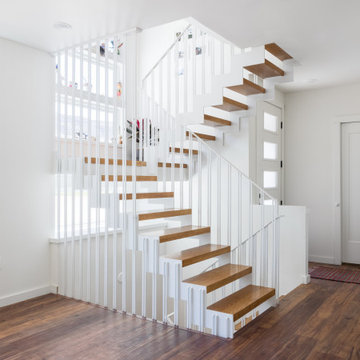
Example of a mid-sized eclectic wooden u-shaped open and metal railing staircase design in Other
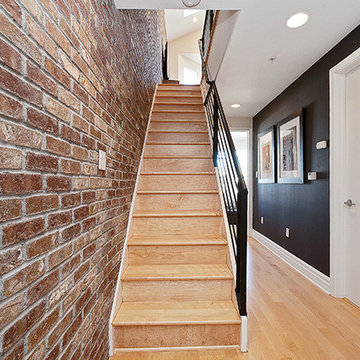
John Hayes Open Homes Photography
Staircase - eclectic staircase idea in San Francisco
Staircase - eclectic staircase idea in San Francisco
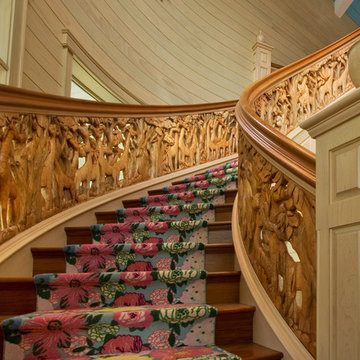
zucchini Photography
Inspiration for a large eclectic wooden curved wood railing staircase remodel in Detroit with wooden risers
Inspiration for a large eclectic wooden curved wood railing staircase remodel in Detroit with wooden risers
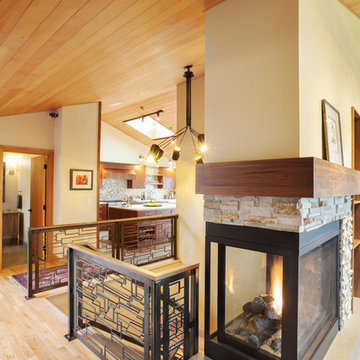
Joe Nuess
Inspiration for a mid-sized eclectic wooden u-shaped staircase remodel in Seattle with wooden risers
Inspiration for a mid-sized eclectic wooden u-shaped staircase remodel in Seattle with wooden risers
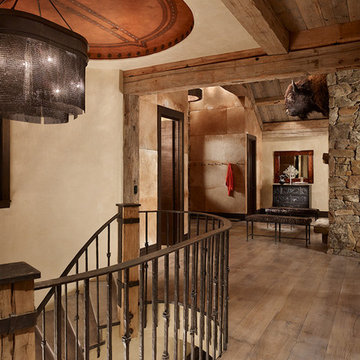
Benjamin Benschneider Photography
Inspiration for an eclectic staircase remodel in Other
Inspiration for an eclectic staircase remodel in Other
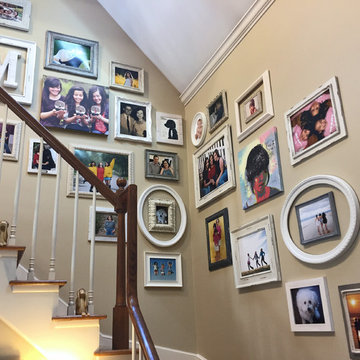
Mid-sized eclectic wooden l-shaped staircase photo in Chicago with wooden risers
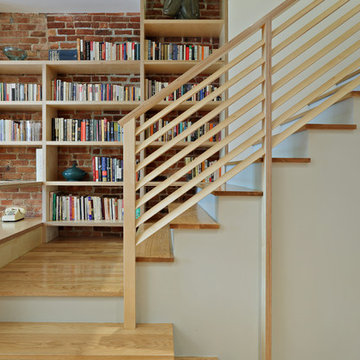
Conversion of a 4-family brownstone to a 3-family. The focus of the project was the renovation of the owner's apartment, including an expansion from a duplex to a triplex. The design centers around a dramatic two-story space which integrates the entry hall and stair with a library, a small desk space on the lower level and a full office on the upper level. The office is used as a primary work space by one of the owners - a writer, whose ideal working environment is one where he is connected with the rest of the family. This central section of the house, including the writer's office, was designed to maximize sight lines and provide as much connection through the spaces as possible. This openness was also intended to bring as much natural light as possible into this center portion of the house; typically the darkest part of a rowhouse building.
Project Team: Richard Goodstein, Angie Hunsaker, Michael Hanson
Structural Engineer: Yoshinori Nito Engineering and Design PC
Photos: Tom Sibley
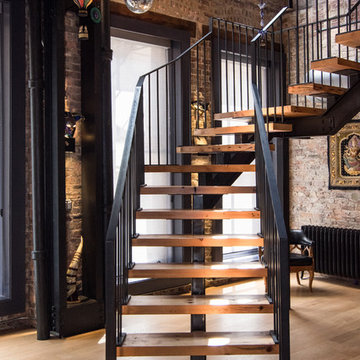
The unique feature with this stairs is that the treads are reclaimed joist that were removed from the second floor framing when the opening for the stairs was created. The joist were removed from the existing brick wall in the back of the photo to the beam that is in the upper foreground of the photo. they were taken offsite to be planed and made level, since many of the joist had twisted over time. The stringer is a single W shaped steel stringer located at the center of the treads supported by one post and a connection at the top and bottom of the stairs.
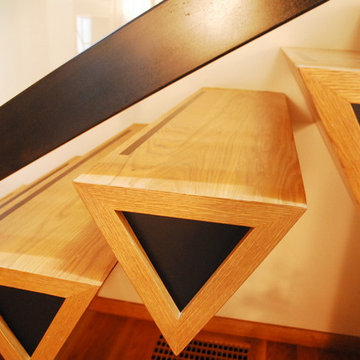
Floating white oak stairs with wenge inlay at nosing and bronze inserts on the ends, with solid bronze and glass railing above. David Brandsen
Inspiration for an eclectic staircase remodel in San Diego
Inspiration for an eclectic staircase remodel in San Diego
Eclectic Staircase Ideas
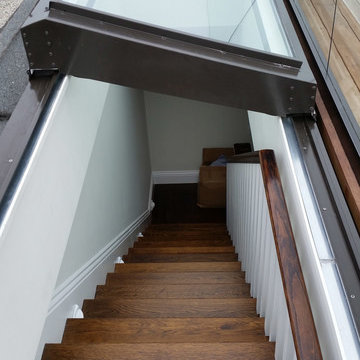
This is a motorized roof-access skylight. Because the two adjoining roofs were at different heights, the skylight was designed accordingly. It looks great.
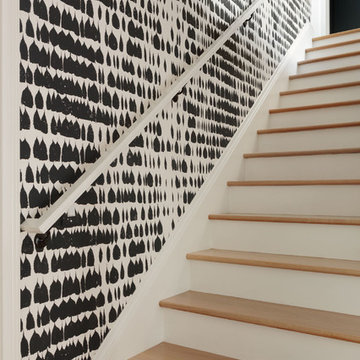
This whole house remodel, designed by Lynne Parker and built by H&H, turned an average ranch house in Portland’s Council Crest neighborhood into a magazine-worthy designer’s haven (see the August/September 2014 issue of GRAY magazine). H&H reconfigured the master suite, originally two bathrooms and two bedrooms, into one master bedroom, a luxurious master bath, and two walk-in closets. The team also reconfigured the basement area to include two bedrooms, a bathroom, and a laundry room. The remodeled kitchen opens the space up and connects it to the living room.
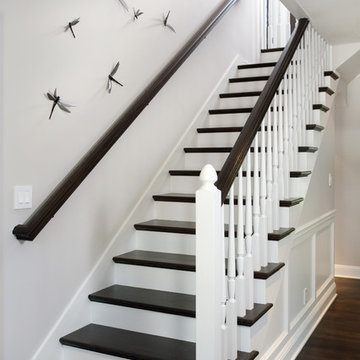
Lepere Studio
Staircase - mid-sized eclectic wooden straight staircase idea in Santa Barbara with painted risers
Staircase - mid-sized eclectic wooden straight staircase idea in Santa Barbara with painted risers
5






