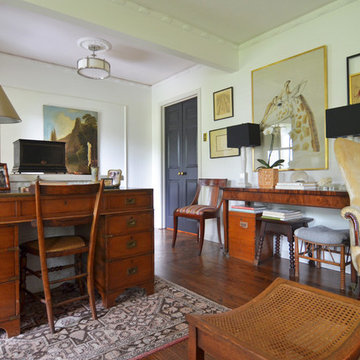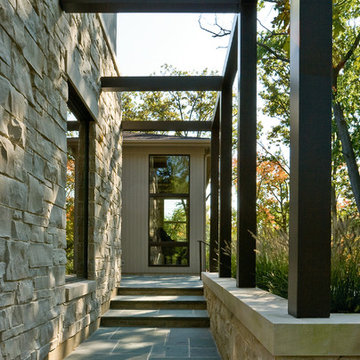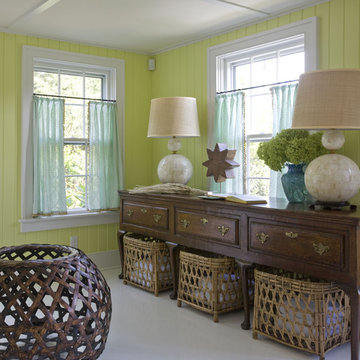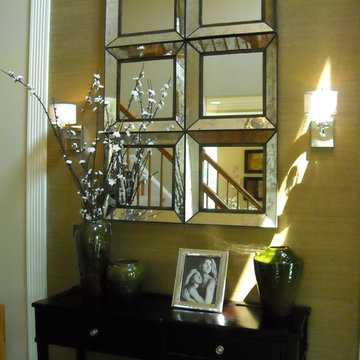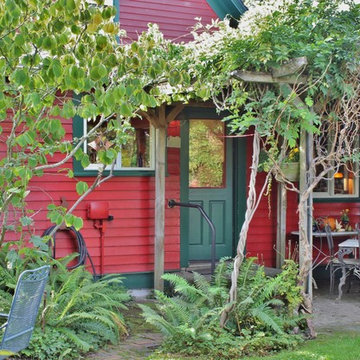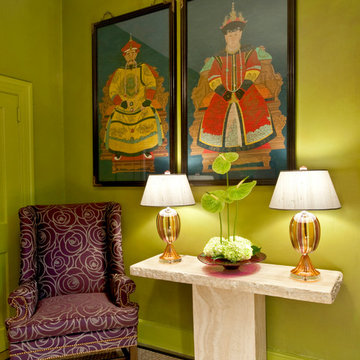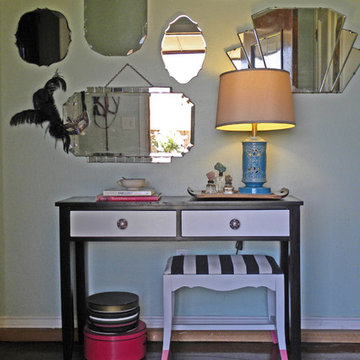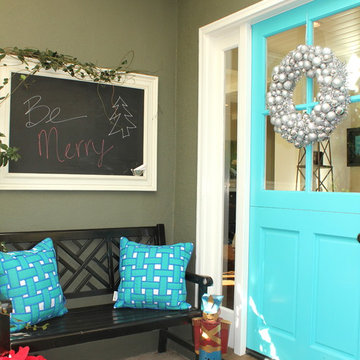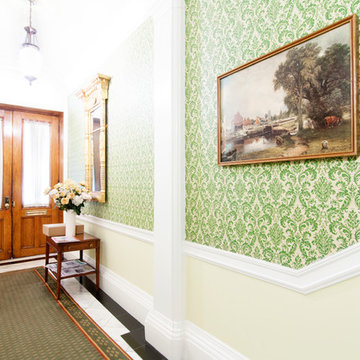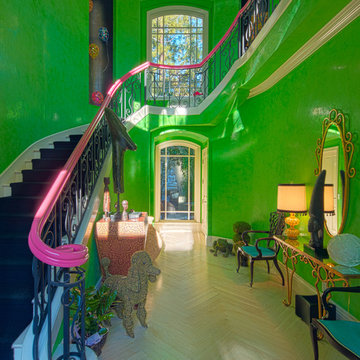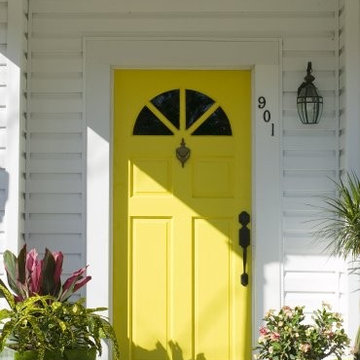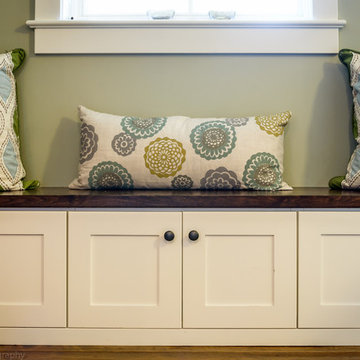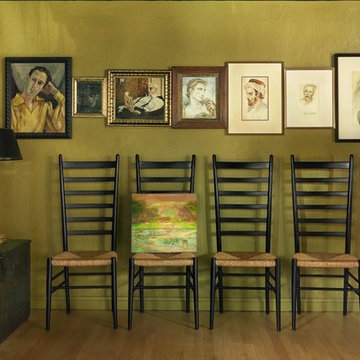Eclectic Green Entryway Ideas
Refine by:
Budget
Sort by:Popular Today
1 - 20 of 401 photos
Item 1 of 3
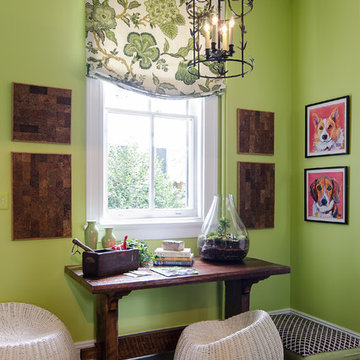
John Magor Photography. This Butler's Pantry became the "family drop zone" in this 1920's mission style home. Brilliant green walls and earthy brown reclaimed furniture bring the outside gardens in. The perching bird lanterns and dog themed art and accessories give it a family friendly feel. A little fun and whimsy with the chalk board paint on the basement stairwell wall and a carved wood stag head watching your every move. The closet was transformed by The Closet Factory with great storage, lucite drawer fronts and a stainless steel laminate countertop. The window treatments are a creative and brilliant final touch.
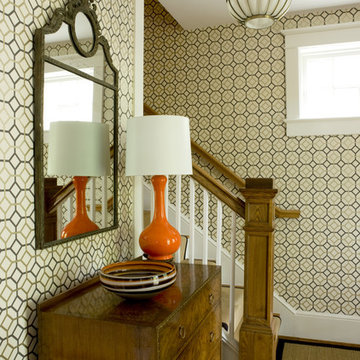
A fresh, artful mix defines this charming bungalow in the Palisades neighborhood of DC. An eclectic combination sings with cheery pops of color.
Photos by Angie Seckinger
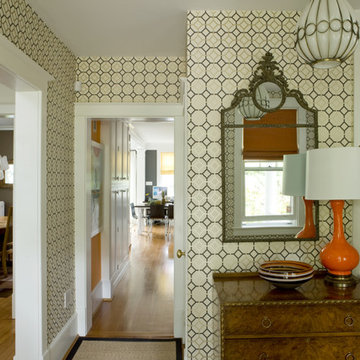
A fresh, artful mix defines this charming bungalow in the Palisades neighborhood of DC. An eclectic combination sings with cheery pops of color.
Photos by Angie Seckinger
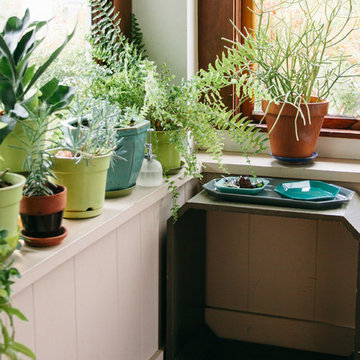
Photo: A Darling Felicity Photography © 2015 Houzz
Entryway - small eclectic entryway idea in Seattle with beige walls and a blue front door
Entryway - small eclectic entryway idea in Seattle with beige walls and a blue front door
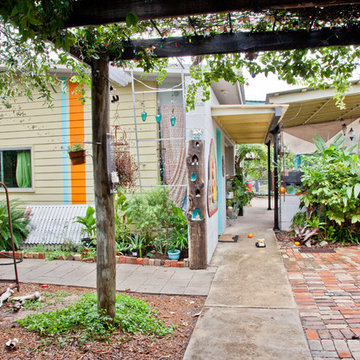
Photo: Sarah Moore © 2013 Houzz
Aladondo painted over the front of the house to add a pop of color. He freestyled a design on the spot to create a playful and bold siding.
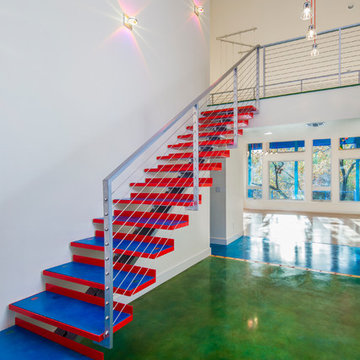
Blue Horse Building + Design // Tre Dunham Fine Focus Photography
Mid-sized eclectic concrete floor entryway photo in Austin with white walls and a glass front door
Mid-sized eclectic concrete floor entryway photo in Austin with white walls and a glass front door
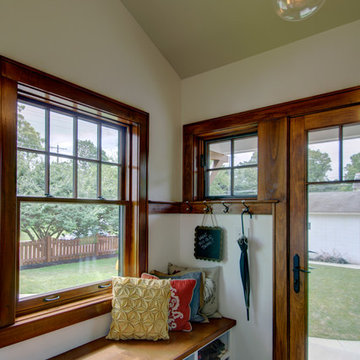
"A Kitchen for Architects" by Jamee Parish Architects, LLC. This project is within an old 1928 home. The kitchen was expanded and a small addition was added to provide a mudroom and powder room. It was important the the existing character in this home be complimented and mimicked in the new spaces.
Eclectic Green Entryway Ideas
1






