Eclectic Exterior Home with a Metal Roof Ideas
Sort by:Popular Today
1 - 20 of 370 photos
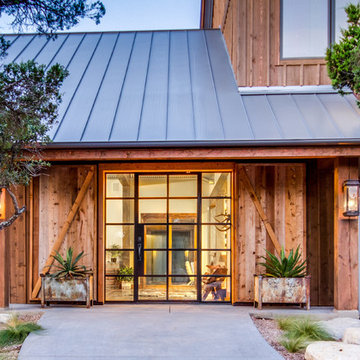
Rustic entry door
Example of a mid-sized eclectic brown two-story wood house exterior design in Austin with a metal roof
Example of a mid-sized eclectic brown two-story wood house exterior design in Austin with a metal roof
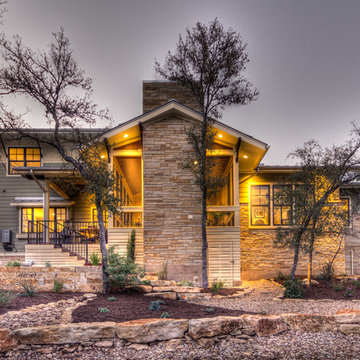
Rear Elevation
Large eclectic beige two-story mixed siding exterior home idea in Austin with a metal roof
Large eclectic beige two-story mixed siding exterior home idea in Austin with a metal roof
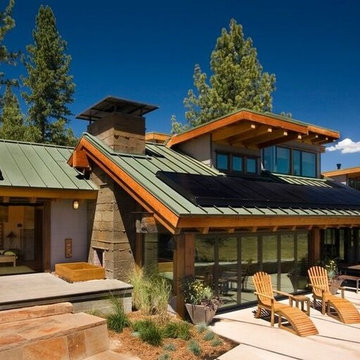
Example of a mid-sized eclectic multicolored one-story mixed siding exterior home design in Los Angeles with a metal roof
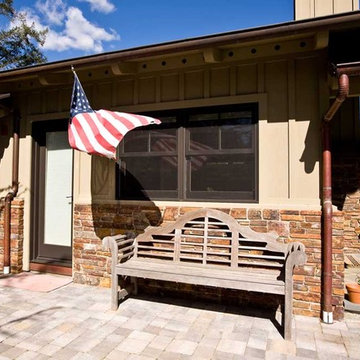
Pool house and guest cottage with copper downspouts
Mid-sized eclectic beige one-story wood exterior home idea in San Francisco with a metal roof
Mid-sized eclectic beige one-story wood exterior home idea in San Francisco with a metal roof
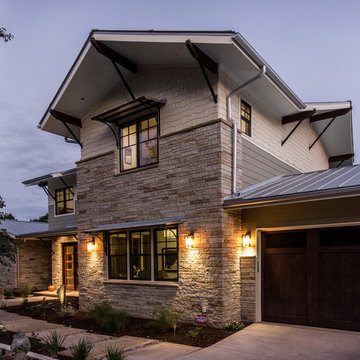
Front Entry
Large eclectic beige two-story mixed siding exterior home photo in Austin with a metal roof
Large eclectic beige two-story mixed siding exterior home photo in Austin with a metal roof
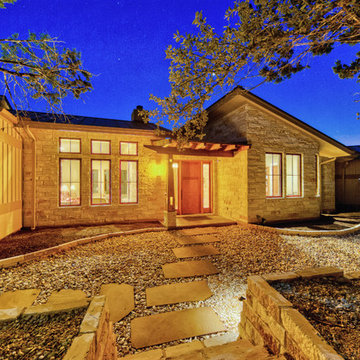
Front entry
Example of a mid-sized eclectic white two-story brick house exterior design in Austin with a metal roof
Example of a mid-sized eclectic white two-story brick house exterior design in Austin with a metal roof
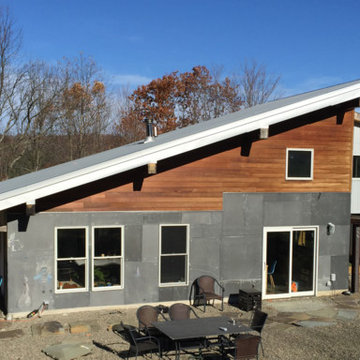
Shed roof dominates this very compact family home built from straw bales and a wide mix of reclaimed and recycled materials - including the side wall of slate chalkboards from a local school.
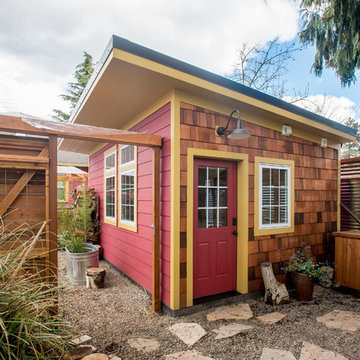
Peter Chee
Small eclectic red one-story mixed siding house exterior idea in Portland with a shed roof and a metal roof
Small eclectic red one-story mixed siding house exterior idea in Portland with a shed roof and a metal roof
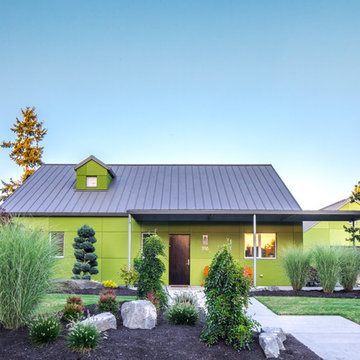
Photo: Poppi Photography
The North House is an eclectic, playful, monochromatic two-tone, with modern styling. This cheerful 1900sf Pacific Northwest home was designed for a young active family. Bright and roomy, the floor plan includes 3 bedrooms, 2.5 baths, a large vaulted great room, a second story loft with 2 bedrooms and 1 bath, a first floor master suite, and a flexible “away room”.
Every square inch of this home was optimized in the design stage for flexible spaces with convenient traffic flow, and excellent storage - all within a modest footprint.
The generous covered outdoor areas extend the living spaces year-round and provide geometric grace to a classic gable roof.
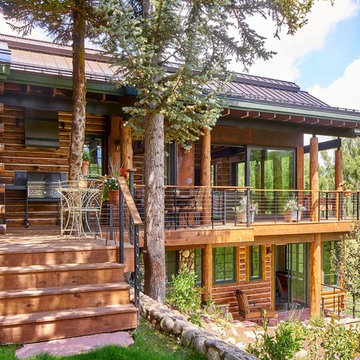
Addition exterior - designed to blend with the existing structure, to take in the views and site, and to add valuable living space.
Example of a large eclectic brown two-story wood exterior home design in Denver with a metal roof
Example of a large eclectic brown two-story wood exterior home design in Denver with a metal roof
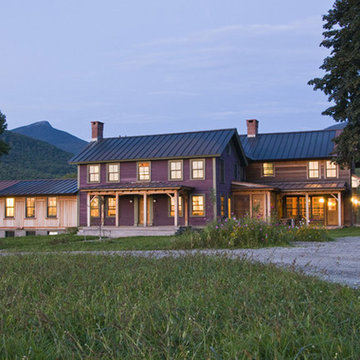
Huge eclectic red three-story mixed siding exterior home photo in Burlington with a metal roof
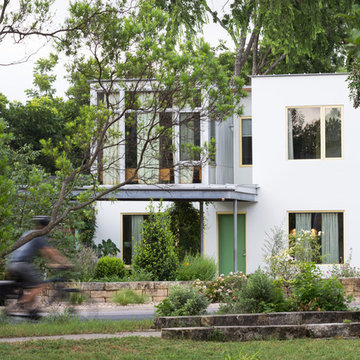
Small home in Austin, Texas
Leonid Furmansky Photography
Small eclectic white two-story stucco exterior home idea in Austin with a metal roof
Small eclectic white two-story stucco exterior home idea in Austin with a metal roof
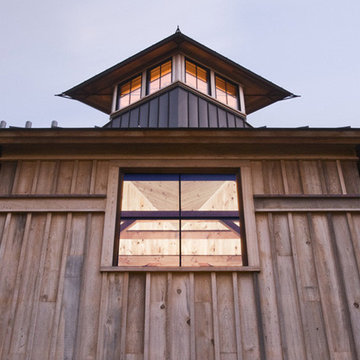
Inspiration for a huge eclectic red three-story mixed siding exterior home remodel in Burlington with a metal roof
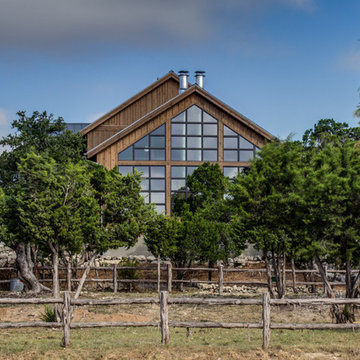
Wall of windows from outside
Inspiration for a large eclectic brown two-story wood exterior home remodel with a metal roof
Inspiration for a large eclectic brown two-story wood exterior home remodel with a metal roof
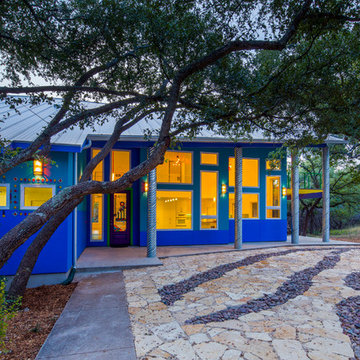
Blue Horse Building + Design // Tre Dunham Fine Focus Photography
Mid-sized eclectic blue two-story exterior home idea in Austin with a metal roof
Mid-sized eclectic blue two-story exterior home idea in Austin with a metal roof
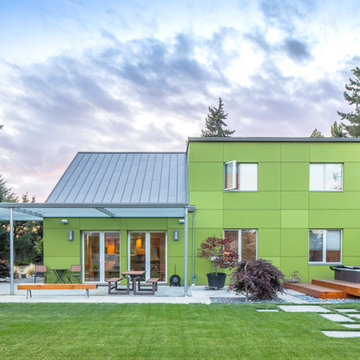
Photo: Poppi Photography
The North House is an eclectic, playful, monochromatic two-tone, with modern styling. This cheerful 1900sf Pacific Northwest home was designed for a young active family. Bright and roomy, the floor plan includes 3 bedrooms, 2.5 baths, a large vaulted great room, a second story loft with 2 bedrooms and 1 bath, a first floor master suite, and a flexible “away room”.
Every square inch of this home was optimized in the design stage for flexible spaces with convenient traffic flow, and excellent storage - all within a modest footprint.
The generous covered outdoor areas extend the living spaces year-round and provide geometric grace to a classic gable roof.
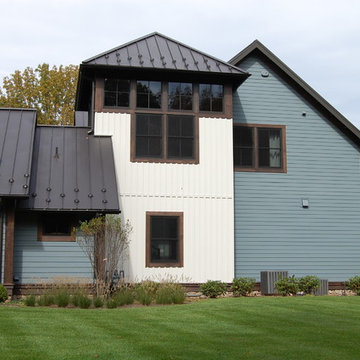
Inspiration for a large eclectic blue two-story wood exterior home remodel in New York with a metal roof
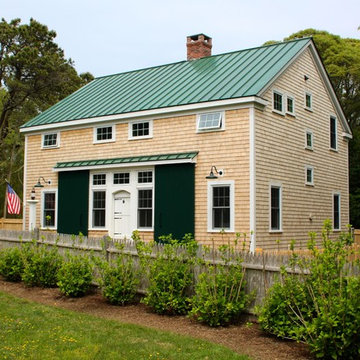
Michael Hally
Example of a mid-sized eclectic beige two-story vinyl exterior home design in Boston with a metal roof
Example of a mid-sized eclectic beige two-story vinyl exterior home design in Boston with a metal roof
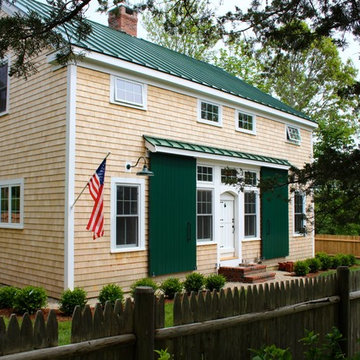
Michael Hally
Mid-sized eclectic beige two-story vinyl exterior home photo in Boston with a metal roof
Mid-sized eclectic beige two-story vinyl exterior home photo in Boston with a metal roof
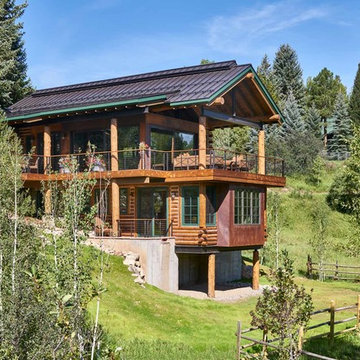
David Patterson Photography
Large eclectic brown two-story wood exterior home photo in Denver with a metal roof
Large eclectic brown two-story wood exterior home photo in Denver with a metal roof
Eclectic Exterior Home with a Metal Roof Ideas
1





