Eclectic L-Shaped Kitchen with Marble Backsplash Ideas
Refine by:
Budget
Sort by:Popular Today
1 - 20 of 208 photos
Item 1 of 4

Island with microwave drawer and touch open garbage, recycling center.
The island has a olive gray paint finish with a overhang to fit up to three stools.
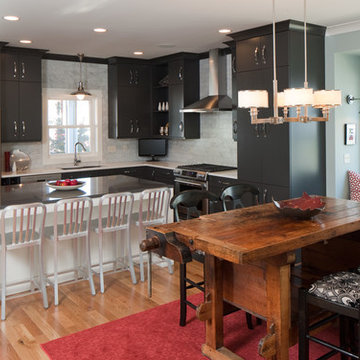
Photography: Tippet Photo
Mid-sized eclectic l-shaped medium tone wood floor and brown floor eat-in kitchen photo in Grand Rapids with an undermount sink, flat-panel cabinets, gray cabinets, quartz countertops, gray backsplash, marble backsplash, stainless steel appliances and an island
Mid-sized eclectic l-shaped medium tone wood floor and brown floor eat-in kitchen photo in Grand Rapids with an undermount sink, flat-panel cabinets, gray cabinets, quartz countertops, gray backsplash, marble backsplash, stainless steel appliances and an island

If you love unfitted and eclectic designs, than you will fall in love with this kitchen. Using reclaimed pine, iron and copper for the island with a 2 1/2" thick marble top... Silver leaf for the cabinet doors and drawer fronts...
Photos by Joseph De Sciose
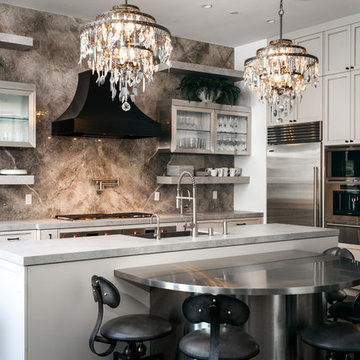
Inspiration for an eclectic l-shaped dark wood floor kitchen remodel in Los Angeles with a farmhouse sink, shaker cabinets, beige cabinets, gray backsplash, marble backsplash, stainless steel appliances, an island and gray countertops
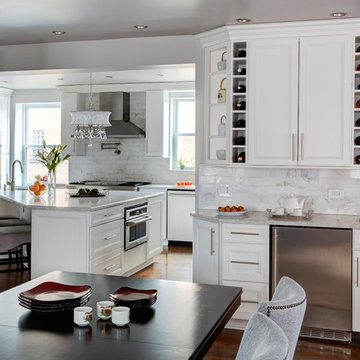
Our goal on this project was to make the kitchen in Chicago's popular Rogers Park neighborhood work for a family of six plus feel comfortable when they hosted family gatherings. We opened up the space, both literally and aesthetically, with the removal of the original center posts (see before photos) and a bright color palette that lends a light and open feel to the space. Our clients can hardly believe that their once small, dark, uncomfortable main floor has become a bright, functional and beautiful space where they can now comfortably host friends &family, and hang out as a family.
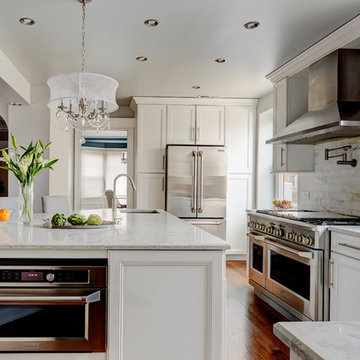
Our goal on this project was to make the kitchen in Chicago's popular Rogers Park neighborhood work for a family of six plus feel comfortable when they hosted family gatherings. We opened up the space, both literally and aesthetically, with the removal of the original center posts (see before photos) and a bright color palette that lends a light and open feel to the space. Our clients can hardly believe that their once small, dark, uncomfortable main floor has become a bright, functional and beautiful space where they can now comfortably host friends &family, and hang out as a family.
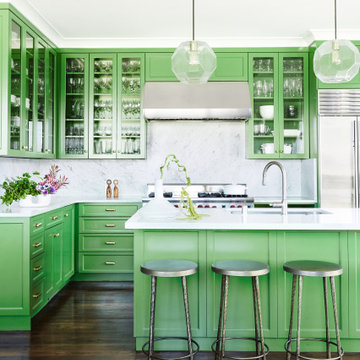
Colin Price Photography
Example of a mid-sized eclectic l-shaped dark wood floor and brown floor open concept kitchen design in San Francisco with an undermount sink, recessed-panel cabinets, green cabinets, marble countertops, white backsplash, marble backsplash, stainless steel appliances, an island and white countertops
Example of a mid-sized eclectic l-shaped dark wood floor and brown floor open concept kitchen design in San Francisco with an undermount sink, recessed-panel cabinets, green cabinets, marble countertops, white backsplash, marble backsplash, stainless steel appliances, an island and white countertops
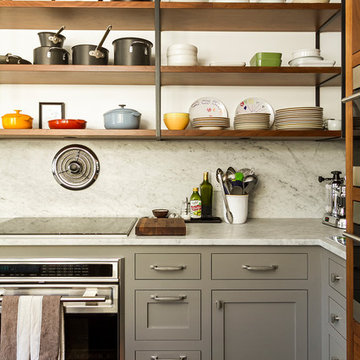
Photo Cred: Seth Hannula
Small eclectic l-shaped dark wood floor and brown floor eat-in kitchen photo in Minneapolis with an undermount sink, shaker cabinets, gray cabinets, marble countertops, marble backsplash and stainless steel appliances
Small eclectic l-shaped dark wood floor and brown floor eat-in kitchen photo in Minneapolis with an undermount sink, shaker cabinets, gray cabinets, marble countertops, marble backsplash and stainless steel appliances
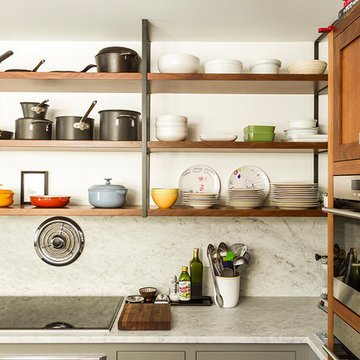
Photo Cred: Seth Hannula
Eat-in kitchen - small eclectic l-shaped dark wood floor and brown floor eat-in kitchen idea in Minneapolis with an undermount sink, shaker cabinets, gray cabinets, marble countertops, marble backsplash and stainless steel appliances
Eat-in kitchen - small eclectic l-shaped dark wood floor and brown floor eat-in kitchen idea in Minneapolis with an undermount sink, shaker cabinets, gray cabinets, marble countertops, marble backsplash and stainless steel appliances
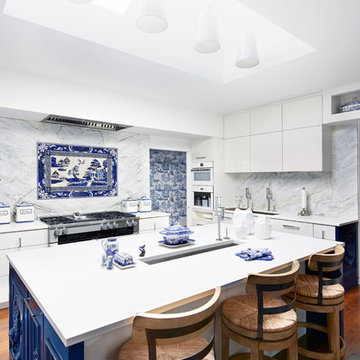
Photography: Jake Melrose
Inspiration for a large eclectic l-shaped medium tone wood floor and brown floor open concept kitchen remodel in Baltimore with an undermount sink, flat-panel cabinets, white cabinets, quartz countertops, blue backsplash, marble backsplash, stainless steel appliances and an island
Inspiration for a large eclectic l-shaped medium tone wood floor and brown floor open concept kitchen remodel in Baltimore with an undermount sink, flat-panel cabinets, white cabinets, quartz countertops, blue backsplash, marble backsplash, stainless steel appliances and an island
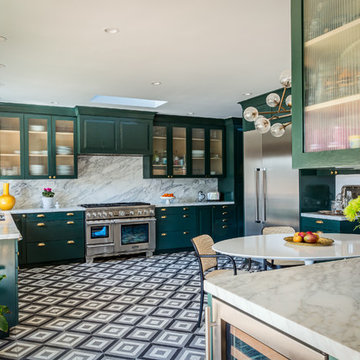
Patrick Kelly
Example of a large eclectic l-shaped cement tile floor and black floor eat-in kitchen design in Los Angeles with an undermount sink, raised-panel cabinets, green cabinets, marble countertops, white backsplash, marble backsplash and stainless steel appliances
Example of a large eclectic l-shaped cement tile floor and black floor eat-in kitchen design in Los Angeles with an undermount sink, raised-panel cabinets, green cabinets, marble countertops, white backsplash, marble backsplash and stainless steel appliances
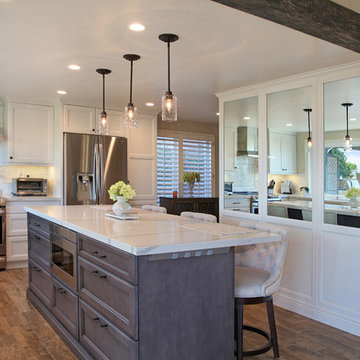
This eclectic kitchen design in Mission Viejo-Lake View brings light into the space through a large window, which is then beautifully reflected in the mirror paneled pantry doors. The mirrors add depth and light to the space, giving the kitchen a bright, airy feel. Glass pendant lights, recessed lighting, and under- and in-cabinet lights complete the multi-layered lighting design.
The Columbia Cabinetry recessed panel kitchen cabinets bring a traditional foundation to the kitchen design. White perimeter cabinetry includes glass front upper cabinets with in cabinet lighting, offering the perfect place to display dishes and glassware. This is beautifully contrasted by gray island cabinetry, all accented by Top Knobs cabinet hardware. The island incorporates seating for casual dining and an angled undercounter power strip.
A white engineered quartz countertop is a stylish and practical complement to the cabinetry. The white and gray theme carries through in the marble backsplash, which brings the natural texture and color of this material to the design. A porcelain tile wood look floor brings warmth to the color scheme, in a durable and easy to maintain material.
Stainless steel appliances feature throughout the design, including the LG refrigerator and range, Sharp microwave drawer, and Zephyr chimney vent hood. A backsplash tile feature design adds a focal point above the range. The beverage center incorporates a Zephyr wine refrigerator. An Allia by Rohl white fireclay undermount sink is positioned facing the large kitchen window that overlooks a stunning view and is accompanied by a pull-down sprayer faucet.
This Mission Viejo-Lake View kitchen design brings together materials, textures, lighting, and complementary colors to create a stunning space. This kitchen is sure to be the center of life in the home, perfect for daily family life, casual dining, sipping a glass of wine while enjoying the view, and entertaining friends.
Photos by Jeri Koegel
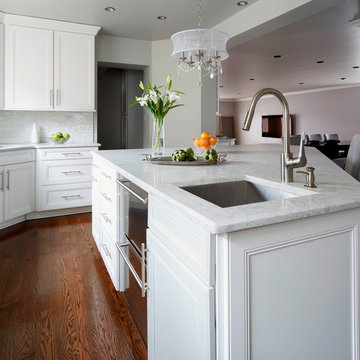
Our goal on this project was to make the kitchen in Chicago's popular Rogers Park neighborhood work for a family of six plus feel comfortable when they hosted family gatherings. We opened up the space, both literally and aesthetically, with the removal of the original center posts (see before photos) and a bright color palette that lends a light and open feel to the space. Our clients can hardly believe that their once small, dark, uncomfortable main floor has become a bright, functional and beautiful space where they can now comfortably host friends &family, and hang out as a family.
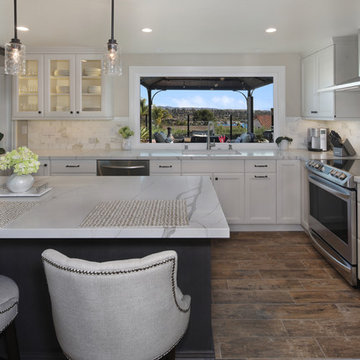
This eclectic kitchen design in Mission Viejo-Lake View brings light into the space through a large window, which is then beautifully reflected in the mirror paneled pantry doors. The mirrors add depth and light to the space, giving the kitchen a bright, airy feel. Glass pendant lights, recessed lighting, and under- and in-cabinet lights complete the multi-layered lighting design.
The Columbia Cabinetry recessed panel kitchen cabinets bring a traditional foundation to the kitchen design. White perimeter cabinetry includes glass front upper cabinets with in cabinet lighting, offering the perfect place to display dishes and glassware. This is beautifully contrasted by gray island cabinetry, all accented by Top Knobs cabinet hardware. The island incorporates seating for casual dining and an angled undercounter power strip.
A white engineered quartz countertop is a stylish and practical complement to the cabinetry. The white and gray theme carries through in the marble backsplash, which brings the natural texture and color of this material to the design. A porcelain tile wood look floor brings warmth to the color scheme, in a durable and easy to maintain material.
Stainless steel appliances feature throughout the design, including the LG refrigerator and range, Sharp microwave drawer, and Zephyr chimney vent hood. A backsplash tile feature design adds a focal point above the range. The beverage center incorporates a Zephyr wine refrigerator. An Allia by Rohl white fireclay undermount sink is positioned facing the large kitchen window that overlooks a stunning view and is accompanied by a pull-down sprayer faucet.
This Mission Viejo-Lake View kitchen design brings together materials, textures, lighting, and complementary colors to create a stunning space. This kitchen is sure to be the center of life in the home, perfect for daily family life, casual dining, sipping a glass of wine while enjoying the view, and entertaining friends.
Photos by Jeri Koegel
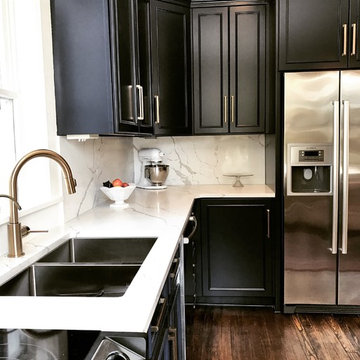
Driscoll Interior Design, LLC
Example of a mid-sized eclectic l-shaped dark wood floor and brown floor enclosed kitchen design in DC Metro with an undermount sink, flat-panel cabinets, blue cabinets, quartz countertops, white backsplash, marble backsplash, stainless steel appliances and no island
Example of a mid-sized eclectic l-shaped dark wood floor and brown floor enclosed kitchen design in DC Metro with an undermount sink, flat-panel cabinets, blue cabinets, quartz countertops, white backsplash, marble backsplash, stainless steel appliances and no island

This was part of a whole house remodel with structural changes to the floor plan to include a large kitchen with beautiful custom cabinetry locally made.

Small eclectic l-shaped laminate floor and brown floor eat-in kitchen photo in Other with an undermount sink, shaker cabinets, gray cabinets, quartz countertops, multicolored backsplash, marble backsplash, white appliances, an island and multicolored countertops
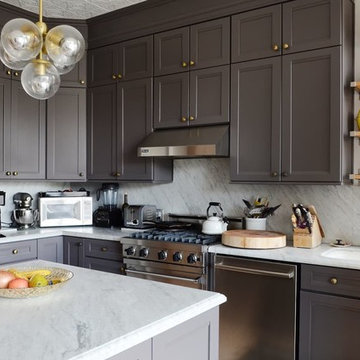
Interior Design: Allison Muir | Photos: Esteban Cortez
Large eclectic l-shaped eat-in kitchen photo in San Francisco with a drop-in sink, recessed-panel cabinets, gray cabinets, marble countertops, white backsplash, marble backsplash, stainless steel appliances, an island and white countertops
Large eclectic l-shaped eat-in kitchen photo in San Francisco with a drop-in sink, recessed-panel cabinets, gray cabinets, marble countertops, white backsplash, marble backsplash, stainless steel appliances, an island and white countertops

Eat-in kitchen - mid-sized eclectic l-shaped dark wood floor and black floor eat-in kitchen idea in Atlanta with white cabinets, marble countertops, white backsplash, marble backsplash, stainless steel appliances, an island, white countertops and recessed-panel cabinets
Eclectic L-Shaped Kitchen with Marble Backsplash Ideas
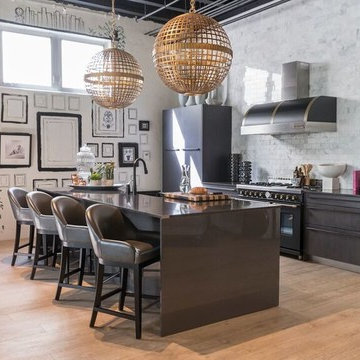
Design by Snaidero Hand-painted art wall + Design by: Christi Tasker for and in Casa Wynwood located in Miami's Wynwood Art District
Example of a mid-sized eclectic l-shaped laminate floor and beige floor kitchen design in Miami with a farmhouse sink, flat-panel cabinets, quartz countertops, marble backsplash, paneled appliances, an island, gray cabinets, white backsplash and brown countertops
Example of a mid-sized eclectic l-shaped laminate floor and beige floor kitchen design in Miami with a farmhouse sink, flat-panel cabinets, quartz countertops, marble backsplash, paneled appliances, an island, gray cabinets, white backsplash and brown countertops
1





