Eclectic Green Floor L-Shaped Kitchen Ideas
Refine by:
Budget
Sort by:Popular Today
1 - 19 of 19 photos
Item 1 of 4
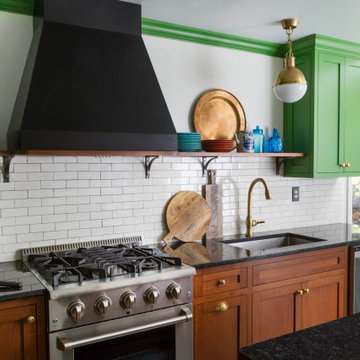
Example of a mid-sized eclectic l-shaped slate floor and green floor eat-in kitchen design in Philadelphia with an undermount sink, shaker cabinets, green cabinets, granite countertops, white backsplash, ceramic backsplash, stainless steel appliances, an island and black countertops
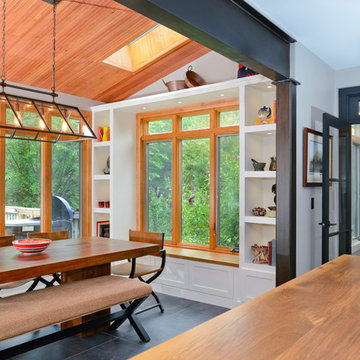
June Stanich
Eat-in kitchen - mid-sized eclectic l-shaped porcelain tile and green floor eat-in kitchen idea in DC Metro with a farmhouse sink, shaker cabinets, black cabinets, wood countertops, multicolored backsplash, stone tile backsplash, stainless steel appliances and an island
Eat-in kitchen - mid-sized eclectic l-shaped porcelain tile and green floor eat-in kitchen idea in DC Metro with a farmhouse sink, shaker cabinets, black cabinets, wood countertops, multicolored backsplash, stone tile backsplash, stainless steel appliances and an island
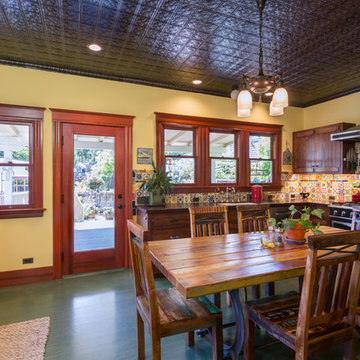
The clients wanted a very colorful, playful kitchen with materials they love in a mix of styles in this Colonial Revival home. We used Mexican tiles as they had used elsewhere in the house; a replica tin ceiling; green stained wood floor; dark stained custom wood cabinets; and window and door casing milled to match the original casing at the house.
https://saikleyarchitects.com/portfolio/eclectic-kitchen/
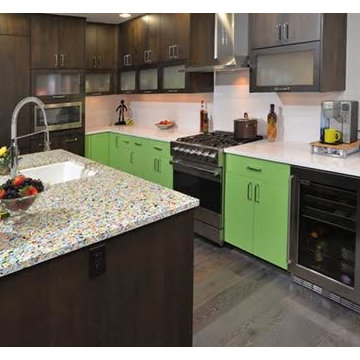
Inspiration for a small eclectic l-shaped medium tone wood floor and green floor kitchen remodel in Denver with an undermount sink, flat-panel cabinets, recycled glass countertops, white backsplash, porcelain backsplash and stainless steel appliances

Example of a mid-sized eclectic l-shaped slate floor and green floor eat-in kitchen design in Philadelphia with an undermount sink, shaker cabinets, green cabinets, granite countertops, white backsplash, ceramic backsplash, stainless steel appliances, an island and black countertops
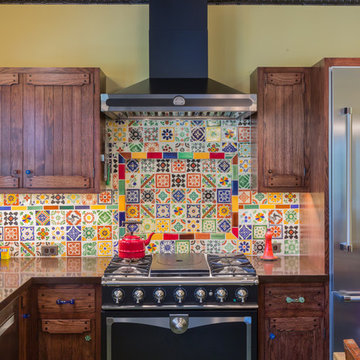
The clients wanted a very colorful, playful kitchen with materials they love in a mix of styles in this Colonial Revival home. We used Mexican tiles as they had used elsewhere in the house; a replica tin ceiling; green stained wood floor; dark stained custom wood cabinets; and window and door casing milled to match the original casing at the house.
https://saikleyarchitects.com/portfolio/eclectic-kitchen/
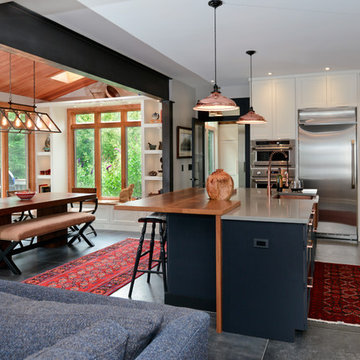
Inspiration for a mid-sized eclectic l-shaped porcelain tile and green floor eat-in kitchen remodel in DC Metro with a farmhouse sink, shaker cabinets, black cabinets, wood countertops, multicolored backsplash, stone tile backsplash, stainless steel appliances and an island

This holistic project involved the design of a completely new space layout, as well as searching for perfect materials, furniture, decorations and tableware to match the already existing elements of the house.
The key challenge concerning this project was to improve the layout, which was not functional and proportional.
Balance on the interior between contemporary and retro was the key to achieve the effect of a coherent and welcoming space.
Passionate about vintage, the client possessed a vast selection of old trinkets and furniture.
The main focus of the project was how to include the sideboard,(from the 1850’s) which belonged to the client’s grandmother, and how to place harmoniously within the aerial space. To create this harmony, the tones represented on the sideboard’s vitrine were used as the colour mood for the house.
The sideboard was placed in the central part of the space in order to be visible from the hall, kitchen, dining room and living room.
The kitchen fittings are aligned with the worktop and top part of the chest of drawers.
Green-grey glazing colour is a common element of all of the living spaces.
In the the living room, the stage feeling is given by it’s main actor, the grand piano and the cabinets of curiosities, which were rearranged around it to create that effect.
A neutral background consisting of the combination of soft walls and
minimalist furniture in order to exhibit retro elements of the interior.
Long live the vintage!

Small eclectic l-shaped terra-cotta tile and green floor open concept kitchen photo in Paris with an integrated sink, beaded inset cabinets, green cabinets, tile countertops, green backsplash, terra-cotta backsplash, paneled appliances, no island and white countertops
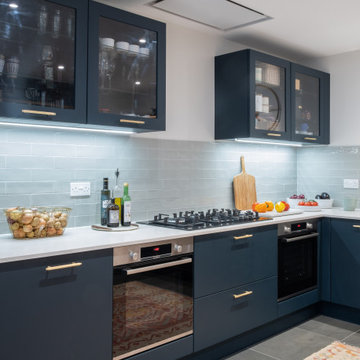
When they briefed us on this two-storey 85 m2 extension to their beautifully-proportioned Regency villa, our clients envisioned a clean, modern take on its traditional, heritage framework with an open, light-filled lounge/dining/kitchen plan topped by a new master bedroom.
Simply opening the front door of the Edwardian-style façade unveils a dramatic surprise: a traditional hallway freshened up by a little lick of paint leading to a sumptuous lounge and dining area enveloped in crisp white walls and floor-to-ceiling glazing that spans the rear and side façades and looks out to the sumptuous garden, its century-old weeping willow and oh-so-pretty Virginia Creepers. The result is an eclectic mix of old and new. All in all a vibrant home full of the owners personalities. Come on in!

When they briefed us on this two-storey 85 m2 extension to their beautifully-proportioned Regency villa, our clients envisioned a clean, modern take on its traditional, heritage framework with an open, light-filled lounge/dining/kitchen plan topped by a new master bedroom.
Simply opening the front door of the Edwardian-style façade unveils a dramatic surprise: a traditional hallway freshened up by a little lick of paint leading to a sumptuous lounge and dining area enveloped in crisp white walls and floor-to-ceiling glazing that spans the rear and side façades and looks out to the sumptuous garden, its century-old weeping willow and oh-so-pretty Virginia Creepers. The result is an eclectic mix of old and new. All in all a vibrant home full of the owners personalities. Come on in!

Example of a mid-sized eclectic l-shaped slate floor and green floor eat-in kitchen design in Philadelphia with an undermount sink, shaker cabinets, green cabinets, granite countertops, white backsplash, ceramic backsplash, stainless steel appliances, an island and black countertops

Inspiration for a mid-sized eclectic l-shaped slate floor and green floor eat-in kitchen remodel in Philadelphia with an undermount sink, shaker cabinets, green cabinets, granite countertops, white backsplash, ceramic backsplash, stainless steel appliances, an island and black countertops
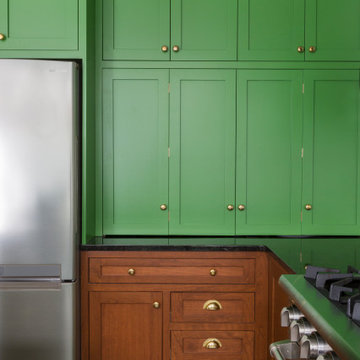
Example of a mid-sized eclectic l-shaped slate floor and green floor eat-in kitchen design in Philadelphia with an undermount sink, shaker cabinets, green cabinets, granite countertops, white backsplash, ceramic backsplash, stainless steel appliances, an island and black countertops
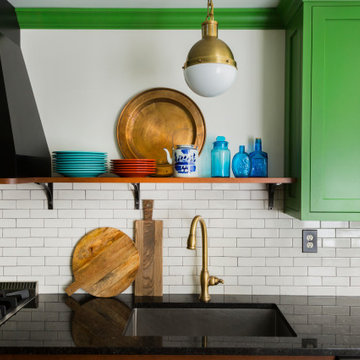
Example of a mid-sized eclectic l-shaped slate floor and green floor eat-in kitchen design in Philadelphia with an undermount sink, shaker cabinets, green cabinets, granite countertops, white backsplash, ceramic backsplash, stainless steel appliances, an island and black countertops
Eclectic Green Floor L-Shaped Kitchen Ideas
1





