Enclosed Family Room with a Tile Fireplace Ideas
Refine by:
Budget
Sort by:Popular Today
1 - 20 of 1,781 photos
Item 1 of 3

Beach style enclosed dark wood floor, exposed beam and shiplap ceiling family room library photo in Minneapolis with blue walls, a standard fireplace and a tile fireplace

Photo by Emily Kennedy Photo
Family room - large cottage enclosed light wood floor and beige floor family room idea in Chicago with white walls, a standard fireplace, a tile fireplace and a wall-mounted tv
Family room - large cottage enclosed light wood floor and beige floor family room idea in Chicago with white walls, a standard fireplace, a tile fireplace and a wall-mounted tv

Family room - mid-sized coastal enclosed light wood floor family room idea in Jacksonville with white walls, a standard fireplace, a tile fireplace and a wall-mounted tv
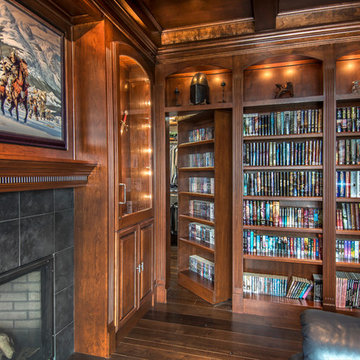
Truly the whole room is a work of art! Check out the hidden door! This is were the trim carpenter is able to show off his skills. Mark Manske did an amazing job that really make it come to life.
Alan Jackson - Jackson Studios

Photography: Jason Stemple
Family room - large transitional enclosed medium tone wood floor and brown floor family room idea in Charleston with a bar, white walls, a ribbon fireplace, a tile fireplace and a wall-mounted tv
Family room - large transitional enclosed medium tone wood floor and brown floor family room idea in Charleston with a bar, white walls, a ribbon fireplace, a tile fireplace and a wall-mounted tv
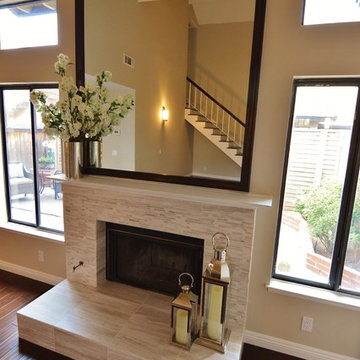
Jay Adams
Example of a mid-sized trendy enclosed dark wood floor family room design in Los Angeles with beige walls, a standard fireplace, a tile fireplace and no tv
Example of a mid-sized trendy enclosed dark wood floor family room design in Los Angeles with beige walls, a standard fireplace, a tile fireplace and no tv

View from kitchen to new large family room, showing roof framing hand built trusses, with engineered collar ties. Painted shaker style cabinets
Family room - mid-sized transitional enclosed dark wood floor and brown floor family room idea in Seattle with beige walls, a standard fireplace, a tile fireplace and a tv stand
Family room - mid-sized transitional enclosed dark wood floor and brown floor family room idea in Seattle with beige walls, a standard fireplace, a tile fireplace and a tv stand
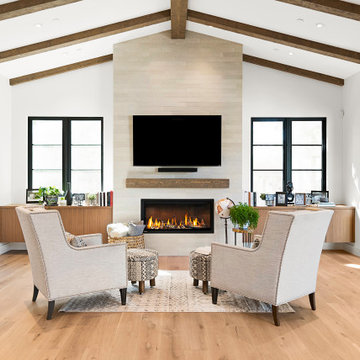
Fireplace tile: Sonoma Stone from Sonoma Tilemakers
Mid-sized farmhouse enclosed light wood floor and brown floor family room photo in San Francisco with white walls, a standard fireplace, a tile fireplace and a wall-mounted tv
Mid-sized farmhouse enclosed light wood floor and brown floor family room photo in San Francisco with white walls, a standard fireplace, a tile fireplace and a wall-mounted tv
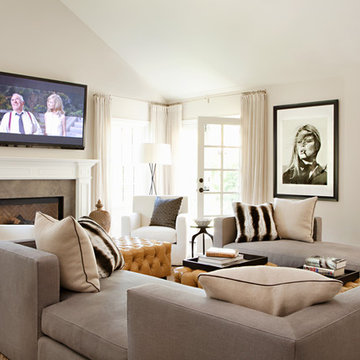
Large transitional enclosed dark wood floor and brown floor family room photo in Los Angeles with white walls, a standard fireplace, a tile fireplace and a wall-mounted tv
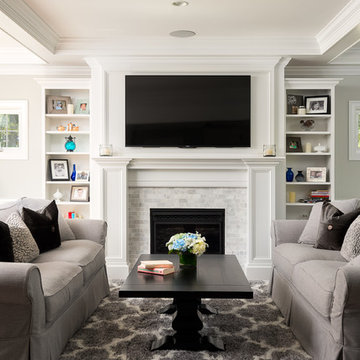
Custom built-in book cases and mantel with white and gray carrara marble tile. Coffered ceiling. Brian Doherty Photography.
Family room - mid-sized traditional enclosed dark wood floor family room idea in Boston with gray walls, a standard fireplace, a tile fireplace and a wall-mounted tv
Family room - mid-sized traditional enclosed dark wood floor family room idea in Boston with gray walls, a standard fireplace, a tile fireplace and a wall-mounted tv

Detail, detail, and more detail. This beautiful, custom home was the dream and design of it's owner. She flawlessly, planned every single detail, and Arnett Construction delivered. The range hood matches the pass through. The great room, is a place where the family can live and grow for years to come. The master ceiling, is in itself, a work of art. Every single detail was a wish of the owner and Travis Arnett made it his mission to deliver. He made this dream come true for them, he can make yours come through as well.
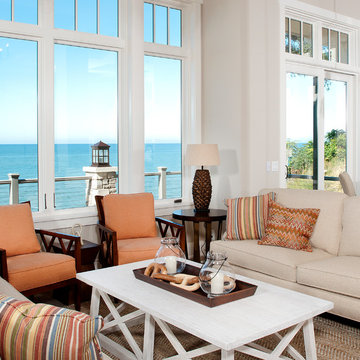
This beautiful shaker home would sit comfortably on many sites, particularly those with a view. The main floor offers a wide variety of inviting areas to gather, including a large combined kitchen, dining, and living area, a cozy hearth room, and an expansive deck off the back of the house. Two separate upper levels provide space for sleeping, the quarters above the garage acting as a guest apartment. Extra bunk beds, billiards, seating areas and access to more outdoor living can be found on the lower level, making entertaining easy.
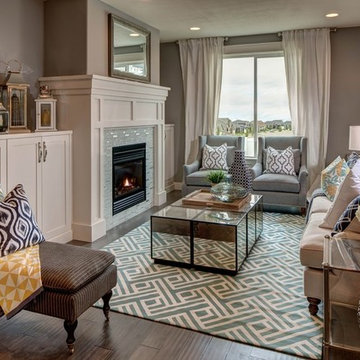
Inspiration for a mid-sized transitional enclosed dark wood floor and brown floor family room remodel in Other with gray walls, a standard fireplace, a tile fireplace and no tv
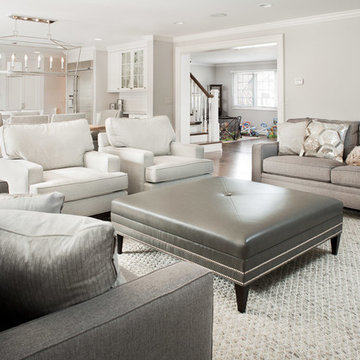
Brett Mountain Photography
Mid-sized trendy enclosed dark wood floor family room photo in Detroit with gray walls, a standard fireplace, a tile fireplace and a wall-mounted tv
Mid-sized trendy enclosed dark wood floor family room photo in Detroit with gray walls, a standard fireplace, a tile fireplace and a wall-mounted tv
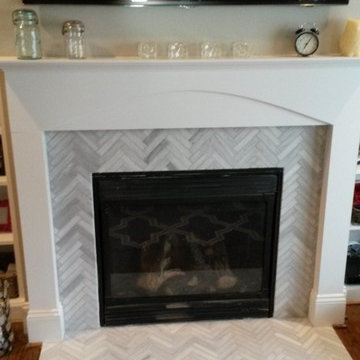
Ascend Chevron Honed 1 x 6 Tiles-Fireplace Surround.
This Charlotte NC homeowner was looking for a updated style to replace the cracked tile front of his Fireplace Surround. Dale cooper at Fireplace and Granite designed this new surround using 1 x 6 Ascend Chevron Honed Tiles. Tile installation by Vitali at Fireplace and Granite.
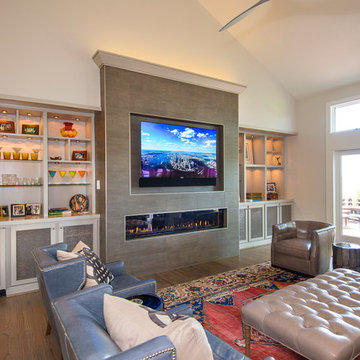
Photography: Jason Stemple
Inspiration for a large transitional enclosed medium tone wood floor and brown floor family room remodel in Charleston with a bar, white walls, a ribbon fireplace, a tile fireplace and a wall-mounted tv
Inspiration for a large transitional enclosed medium tone wood floor and brown floor family room remodel in Charleston with a bar, white walls, a ribbon fireplace, a tile fireplace and a wall-mounted tv
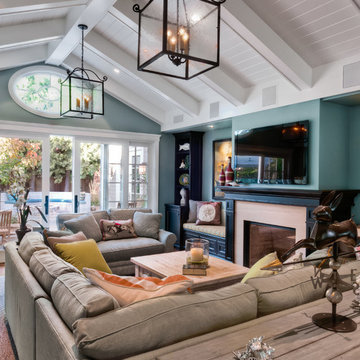
Dean Birinyi Photography
Family room - mid-sized traditional enclosed family room idea in San Francisco with blue walls, a standard fireplace, a tile fireplace and a wall-mounted tv
Family room - mid-sized traditional enclosed family room idea in San Francisco with blue walls, a standard fireplace, a tile fireplace and a wall-mounted tv
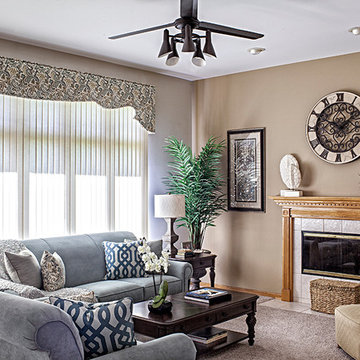
Inquire About Our Design Services
Classy & Transitional: A Neutral backdrop, clean lines, accented by soft warm woods and a cool contrasting blue.
Marcel Page Photography
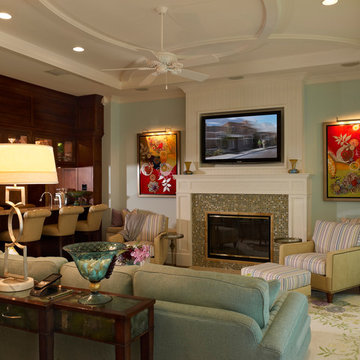
Tampa Builders Alvarez Homes - (813) 969-3033. Vibrant colors, a variety of textures and covered porches add charm and character to this stunning beachfront home in Florida.
Photography by Jorge Alvarez
Enclosed Family Room with a Tile Fireplace Ideas
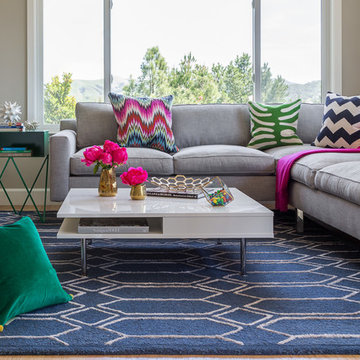
When re-creating this families living spaces it was crucial to provide a timeless yet contemporary living room for adult entertaining and a fun colorful family room for family moments. The kitchen was done in timeless bright white and pops of color were added throughout to exemplify the families love of life!
David Duncan Livingston
1





