Enclosed Kitchen with Mosaic Tile Backsplash Ideas
Refine by:
Budget
Sort by:Popular Today
1 - 20 of 5,987 photos
Item 1 of 3

Inspiration for a mid-sized 1960s l-shaped medium tone wood floor and brown floor enclosed kitchen remodel in Portland with an undermount sink, flat-panel cabinets, medium tone wood cabinets, quartz countertops, green backsplash, mosaic tile backsplash, stainless steel appliances, an island and white countertops
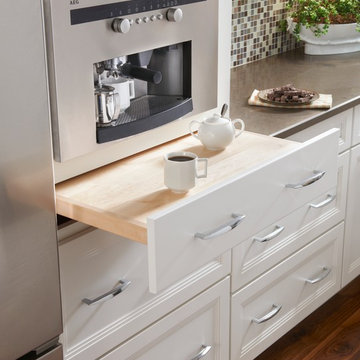
Inspiration for a large contemporary single-wall dark wood floor and brown floor enclosed kitchen remodel in Detroit with recessed-panel cabinets, white cabinets, quartz countertops, multicolored backsplash, mosaic tile backsplash, stainless steel appliances and no island
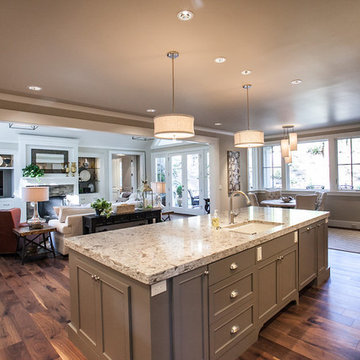
Mid-sized transitional l-shaped dark wood floor and brown floor enclosed kitchen photo in Portland with an undermount sink, recessed-panel cabinets, white cabinets, granite countertops, multicolored backsplash, mosaic tile backsplash, stainless steel appliances and an island
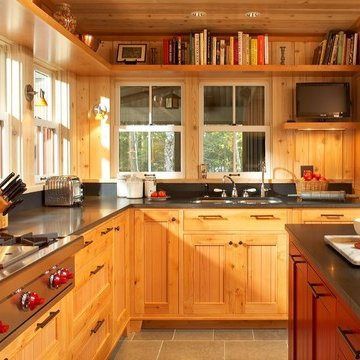
Example of a mid-sized mountain style l-shaped ceramic tile and gray floor enclosed kitchen design in Other with a double-bowl sink, beaded inset cabinets, light wood cabinets, soapstone countertops, multicolored backsplash, mosaic tile backsplash, paneled appliances and an island

Shades of brown warm up this modern urban kitchen. Light colors on the ceiling and glass doors on the upper cabinets help fill the space with light and feel larger. Oversized modern hardware creates nice vertical and horizontal detail. Curved track lighting adds a whimsical touch.

Inspiration for a large 1960s l-shaped ceramic tile and beige floor enclosed kitchen remodel in New Orleans with an undermount sink, flat-panel cabinets, light wood cabinets, marble countertops, white backsplash, mosaic tile backsplash, stainless steel appliances and an island

Enclosed kitchen - large shabby-chic style l-shaped light wood floor and brown floor enclosed kitchen idea in Boston with a farmhouse sink, beaded inset cabinets, white cabinets, marble countertops, gray backsplash, mosaic tile backsplash, paneled appliances and an island
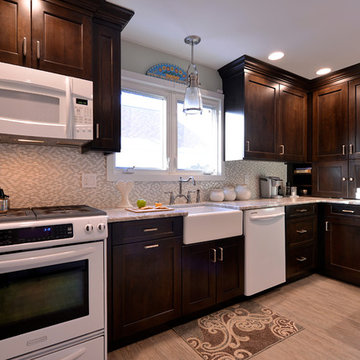
Example of a mid-sized transitional galley light wood floor enclosed kitchen design in New York with a farmhouse sink, shaker cabinets, dark wood cabinets, quartz countertops, multicolored backsplash, mosaic tile backsplash, white appliances and no island
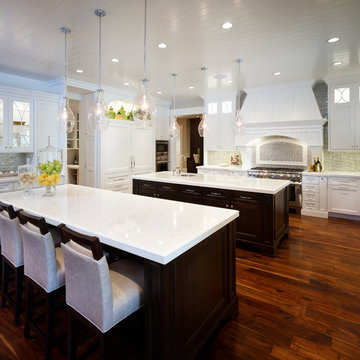
This home was custom designed by Joe Carrick Design.
Notably, many others worked on this home, including:
McEwan Custom Homes: Builder
Nicole Camp: Interior Design
Northland Design: Landscape Architecture
Photos courtesy of McEwan Custom Homes
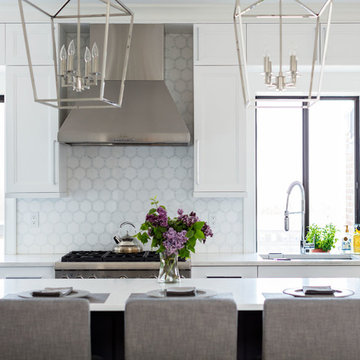
Small transitional single-wall porcelain tile and brown floor enclosed kitchen photo in New York with an undermount sink, white cabinets, white backsplash, mosaic tile backsplash, stainless steel appliances, an island and white countertops
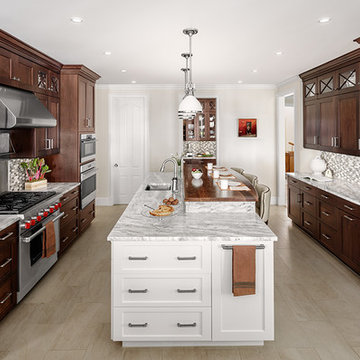
Example of a classic beige floor enclosed kitchen design in Bridgeport with an undermount sink, shaker cabinets, dark wood cabinets, multicolored backsplash, mosaic tile backsplash, stainless steel appliances and an island
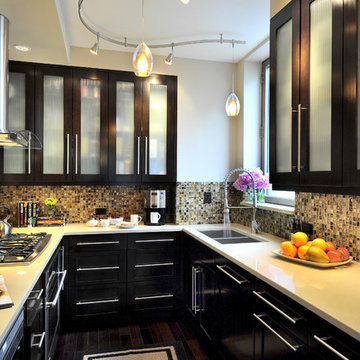
Shades of brown warm up this modern urban kitchen. Light colors on the ceiling and glass doors on the upper cabinets help fill the space with light and feel larger. Oversized modern hardware creates nice vertical and horizontal detail. Curved track lighting adds a whimsical touch.
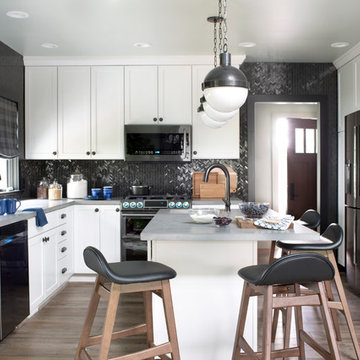
Large trendy l-shaped medium tone wood floor and brown floor enclosed kitchen photo in Denver with shaker cabinets, white cabinets, concrete countertops, black backsplash, an island, an undermount sink, mosaic tile backsplash, stainless steel appliances and gray countertops
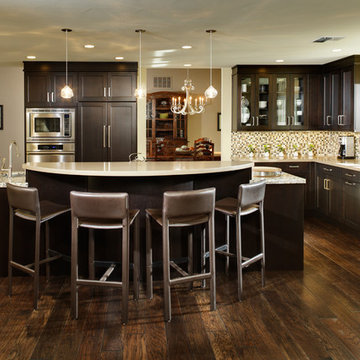
This redesigned galley kitchen now opens up to the dining room, replacing a pass through between the two spaces. What was once a peninsula attached to a wall that created a hallway between the kitchen and the laundry space is now an expansive island that includes the cooking center and a prep sink . Informal dining was addressed with the raised counter that comfortably seats the four family members and allows for dinner time conversation.
Dave Adams Photography
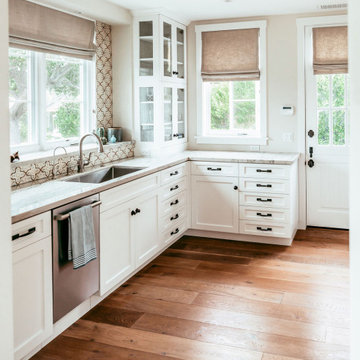
Mid-sized arts and crafts u-shaped medium tone wood floor enclosed kitchen photo in Santa Barbara with an undermount sink, shaker cabinets, white cabinets, quartzite countertops, multicolored backsplash, mosaic tile backsplash, stainless steel appliances, no island and white countertops
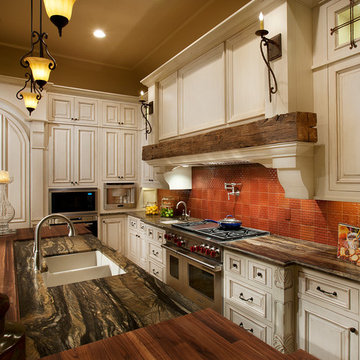
Kitchen shows a wood hood with an inset beam detail. countertops are a combination of granite and black walnut. Photo by Dino Tonn
Large tuscan u-shaped enclosed kitchen photo in Phoenix with a double-bowl sink, raised-panel cabinets, white cabinets, marble countertops, orange backsplash, mosaic tile backsplash, stainless steel appliances and an island
Large tuscan u-shaped enclosed kitchen photo in Phoenix with a double-bowl sink, raised-panel cabinets, white cabinets, marble countertops, orange backsplash, mosaic tile backsplash, stainless steel appliances and an island
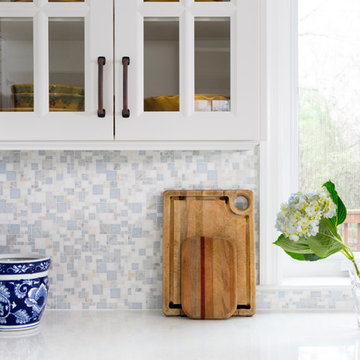
This smart kitchen renovation in Silver Spring, Maryland, involved removing three walls and a centrally located powder room and a closet. The powder room was relocated into the original closet area, and the patio door moved nearby. The main window was enlarged to create an anchor and focal point for the new kitchen as well as to enhance the view onto the lovely backyard. An angled island keeps the room feeling spacious and open, and a corner pantry was designed so as not to lose precious storage space.
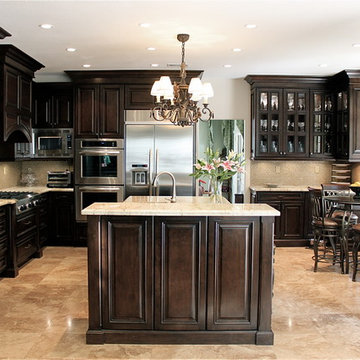
Inspiration for a mid-sized timeless l-shaped travertine floor enclosed kitchen remodel in Los Angeles with an island, raised-panel cabinets, dark wood cabinets, granite countertops, beige backsplash, mosaic tile backsplash, stainless steel appliances and an undermount sink
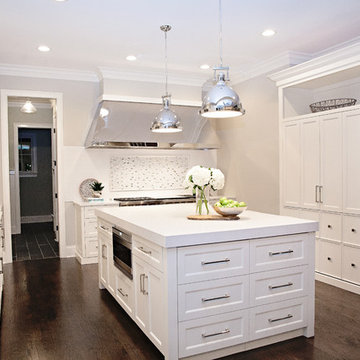
Krista Sobkowiak
Mid-sized transitional single-wall slate floor enclosed kitchen photo in Chicago with an undermount sink, recessed-panel cabinets, dark wood cabinets, solid surface countertops, green backsplash, mosaic tile backsplash, stainless steel appliances and an island
Mid-sized transitional single-wall slate floor enclosed kitchen photo in Chicago with an undermount sink, recessed-panel cabinets, dark wood cabinets, solid surface countertops, green backsplash, mosaic tile backsplash, stainless steel appliances and an island
Enclosed Kitchen with Mosaic Tile Backsplash Ideas
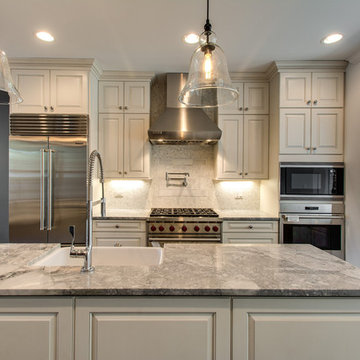
Example of a mid-sized transitional galley dark wood floor and brown floor enclosed kitchen design in Chicago with a farmhouse sink, raised-panel cabinets, white cabinets, marble countertops, white backsplash, mosaic tile backsplash, stainless steel appliances and an island
1





