Enclosed Kitchen with Stainless Steel Appliances Ideas
Refine by:
Budget
Sort by:Popular Today
161 - 180 of 98,426 photos
Item 1 of 4
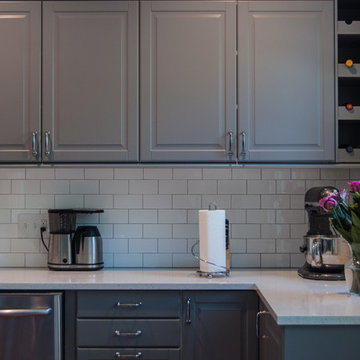
Mid-sized elegant l-shaped medium tone wood floor and brown floor enclosed kitchen photo in DC Metro with a farmhouse sink, raised-panel cabinets, gray cabinets, white backsplash, subway tile backsplash, stainless steel appliances, no island and white countertops
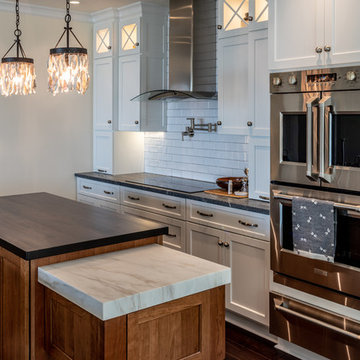
The homeowner loves to bake, so we crafted a custom "dough rolling station" that extends from the island. It's Calcutta honed gold marble has a 3-inch, skillfully mitered edge, giving it a very rich look.
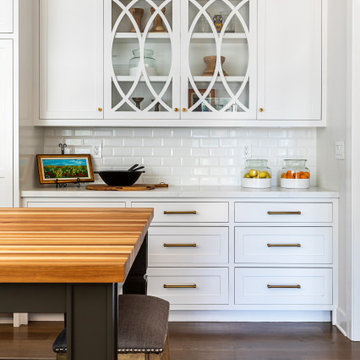
This Altadena home is the perfect example of modern farmhouse flair. The powder room flaunts an elegant mirror over a strapping vanity; the butcher block in the kitchen lends warmth and texture; the living room is replete with stunning details like the candle style chandelier, the plaid area rug, and the coral accents; and the master bathroom’s floor is a gorgeous floor tile.
Project designed by Courtney Thomas Design in La Cañada. Serving Pasadena, Glendale, Monrovia, San Marino, Sierra Madre, South Pasadena, and Altadena.
For more about Courtney Thomas Design, click here: https://www.courtneythomasdesign.com/
To learn more about this project, click here:
https://www.courtneythomasdesign.com/portfolio/new-construction-altadena-rustic-modern/
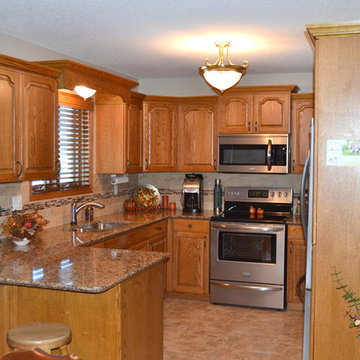
New moldings, bumping some of the cabinets up & out, new countertops and tile backsplash gave this kitchen a fresh new look.
Inspiration for a mid-sized timeless u-shaped enclosed kitchen remodel in Baltimore with a double-bowl sink, raised-panel cabinets, medium tone wood cabinets, granite countertops, beige backsplash, glass tile backsplash, stainless steel appliances and no island
Inspiration for a mid-sized timeless u-shaped enclosed kitchen remodel in Baltimore with a double-bowl sink, raised-panel cabinets, medium tone wood cabinets, granite countertops, beige backsplash, glass tile backsplash, stainless steel appliances and no island
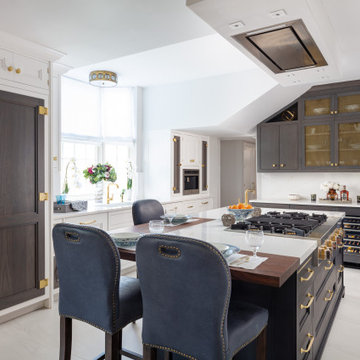
Inspiration for a large transitional u-shaped enclosed kitchen remodel in Miami with beaded inset cabinets, white backsplash, marble backsplash, stainless steel appliances, an island and white countertops
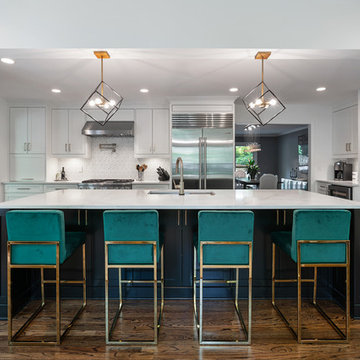
Inspiration for a transitional medium tone wood floor and brown floor enclosed kitchen remodel in Atlanta with an undermount sink, shaker cabinets, white cabinets, white backsplash, stainless steel appliances, an island and white countertops
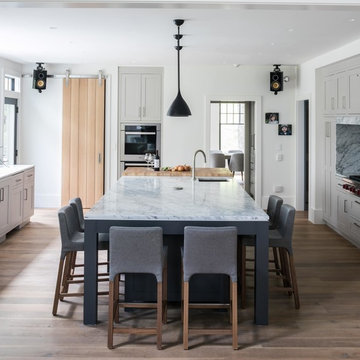
This beautiful custom kitchen in New Canaan was designed for a busy working family. The clients wanted to accommodate a work station with butcher block countertop and seating at the island, which is painted a custom-blue color. The Plain & Fancy inset cabinetry provides the highest-quality, most durable finish to last for years to come. The Sub-Zero Wolf appliances include a range top, wine refrigerator, and double ovens.
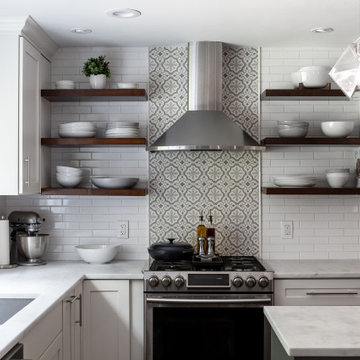
Example of a mid-sized transitional l-shaped enclosed kitchen design in Philadelphia with an undermount sink, white backsplash, subway tile backsplash, stainless steel appliances, an island, white countertops, shaker cabinets and gray cabinets

Complete redesign of kitchen cabinetry, combination of painted black cabinets with oak. Neolith slab stone counter tops with Dekton backsplash. Kitchen island is a combination of oak counter top with the slab stone.
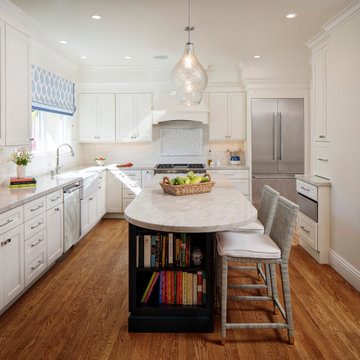
Enclosed kitchen - large transitional u-shaped medium tone wood floor and brown floor enclosed kitchen idea in San Francisco with a farmhouse sink, recessed-panel cabinets, white cabinets, quartz countertops, white backsplash, ceramic backsplash, stainless steel appliances, an island and beige countertops

Example of a small transitional u-shaped limestone floor and gray floor enclosed kitchen design in Seattle with an undermount sink, recessed-panel cabinets, white cabinets, quartz countertops, gray backsplash, ceramic backsplash, stainless steel appliances, no island and gray countertops
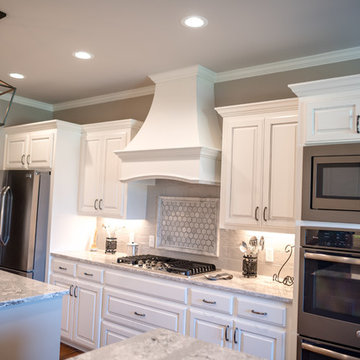
Enclosed kitchen - large transitional u-shaped medium tone wood floor and brown floor enclosed kitchen idea in New Orleans with a farmhouse sink, raised-panel cabinets, white cabinets, quartz countertops, gray backsplash, marble backsplash, stainless steel appliances, an island and gray countertops
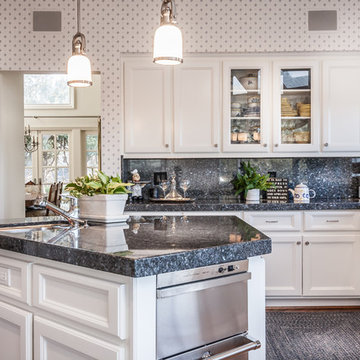
Designed By Mr Cabinet Care.
Inspiration for a large timeless u-shaped light wood floor enclosed kitchen remodel in Orange County with white cabinets, blue backsplash, stainless steel appliances and an island
Inspiration for a large timeless u-shaped light wood floor enclosed kitchen remodel in Orange County with white cabinets, blue backsplash, stainless steel appliances and an island
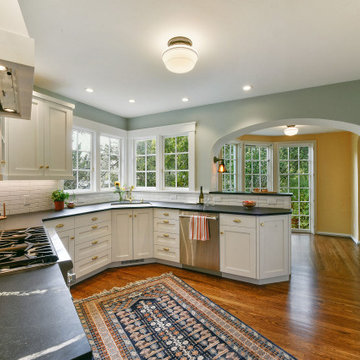
Elegant u-shaped dark wood floor and brown floor enclosed kitchen photo in San Francisco with an undermount sink, shaker cabinets, white cabinets, white backsplash, subway tile backsplash, stainless steel appliances and black countertops
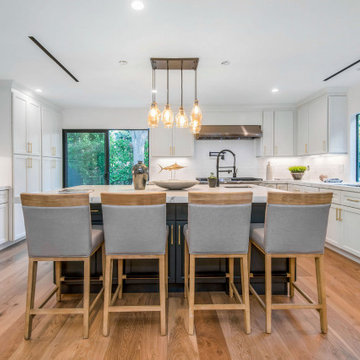
Transitional u-shaped medium tone wood floor and brown floor enclosed kitchen photo in Los Angeles with an undermount sink, shaker cabinets, white cabinets, white backsplash, subway tile backsplash, stainless steel appliances, an island and multicolored countertops
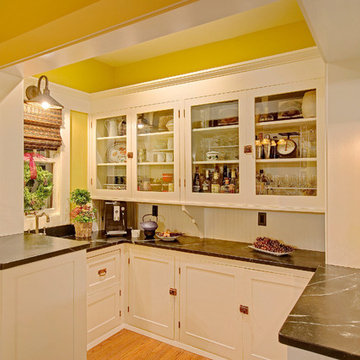
Photography: Ben Schmanke
Example of an eclectic l-shaped light wood floor enclosed kitchen design in Chicago with an undermount sink, shaker cabinets, white cabinets, soapstone countertops, white backsplash, stainless steel appliances and no island
Example of an eclectic l-shaped light wood floor enclosed kitchen design in Chicago with an undermount sink, shaker cabinets, white cabinets, soapstone countertops, white backsplash, stainless steel appliances and no island
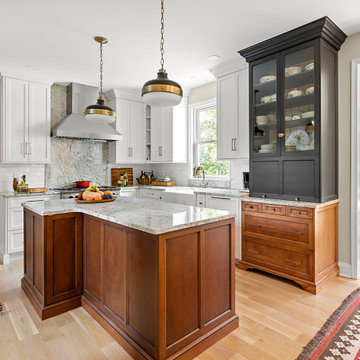
Hutch piece on the end is painted in a black paint, with a mustard paint and glazed beaded board back with clear beveled glass inserts. The island is stained with glaze on cherry wood. The floor is 5" white oak.
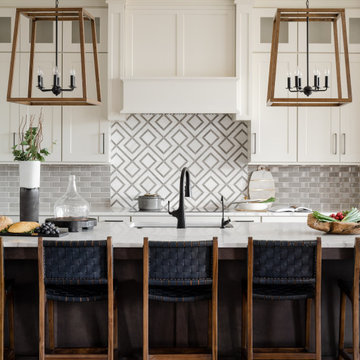
In this beautiful farmhouse style home, our Carmel design-build studio planned an open-concept kitchen filled with plenty of storage spaces to ensure functionality and comfort. In the adjoining dining area, we used beautiful furniture and lighting that mirror the lovely views of the outdoors. Stone-clad fireplaces, furnishings in fun prints, and statement lighting create elegance and sophistication in the living areas. The bedrooms are designed to evoke a calm relaxation sanctuary with plenty of natural light and soft finishes. The stylish home bar is fun, functional, and one of our favorite features of the home!
---
Project completed by Wendy Langston's Everything Home interior design firm, which serves Carmel, Zionsville, Fishers, Westfield, Noblesville, and Indianapolis.
For more about Everything Home, see here: https://everythinghomedesigns.com/
To learn more about this project, see here:
https://everythinghomedesigns.com/portfolio/farmhouse-style-home-interior/
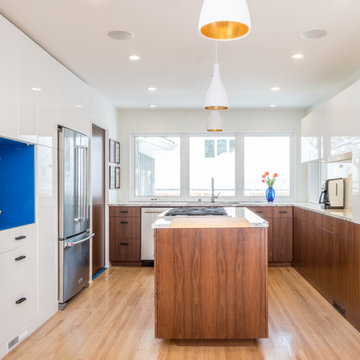
So often our task as residential architects is not to create something out of nothing. Instead, it is to help evolve, or bring forward something that is already there; to see with new eyes the best of what exists and to clarify and expand it, so that the house supports and celebrates how the client lives, and hopes to live, in the home.
So was the case with our House of Blues. The house was already wonderful. There was plenty of space, good views, a functioning floor plan, and the home was in overall good condition. The best features however, were embedded in the time it was built – mid 1960’s. The views were good, but too small. The kitchen location worked well, but is was closed off, cramped, and lacking counter space. The dining room was elegant, but too large and isolated. The graceful central hallway remained the homes most unique feature, but it was dark and the entry to the rooms on either side were accessed via small doorways. The bathrooms were large enough, and in the right locations, but they were tired and dated, and there was no mudroom.
We created something out of something. Beautiful shades of blue permeated the owner’s things and became a central theme in new elements. Daylight was expanded and brought deeper into the space. Doorways were widened and walls removed. The central hallway was fully opened at the end with two-story glass to improve on an already good idea. The kitchen was wholly new and expanded by borrowing space from the dining room. A mudroom was carved out of the garage. All the bathrooms were remodeled with fresh materials and new features. The gracious concrete stoop was reclad in stone and the front door was changed out for a splash of color. Light now permeates all the rooms and spaces flow together without losing their identity or function. The owners no longer feel blue in their House of Blues!
Location: St Paul, MN
Project Team:
Ben Awes, AIA, Principal- in -Charge
Nate Dodge
Enclosed Kitchen with Stainless Steel Appliances Ideas
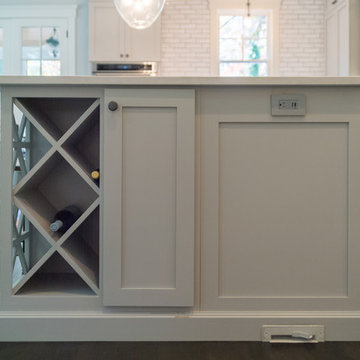
Courtney Cooper Johnson
Inspiration for a large cottage l-shaped dark wood floor enclosed kitchen remodel in Atlanta with shaker cabinets, gray cabinets, quartz countertops, white backsplash, subway tile backsplash, stainless steel appliances and an island
Inspiration for a large cottage l-shaped dark wood floor enclosed kitchen remodel in Atlanta with shaker cabinets, gray cabinets, quartz countertops, white backsplash, subway tile backsplash, stainless steel appliances and an island
9





