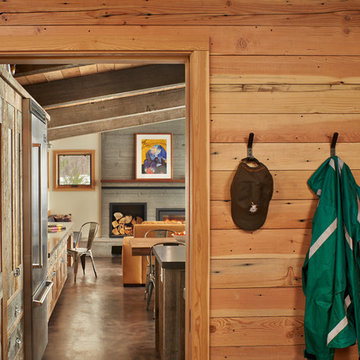Entry Hall Ideas
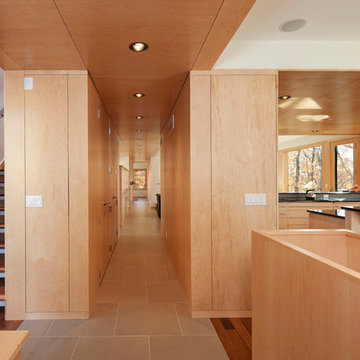
Unfolding like a strand of pearls from west to east across a steeply descending slope, this energy-efficient and sustainable home commands expansive winter views from its lofty ledge high above the north bank of the Zumbro River. Designed as a series of three linked pods, one each for garage, dwelling and retreat, this collection of sun-drenched forms strikes a quiet and respectful pose on this naturally wooded site.
troy thies
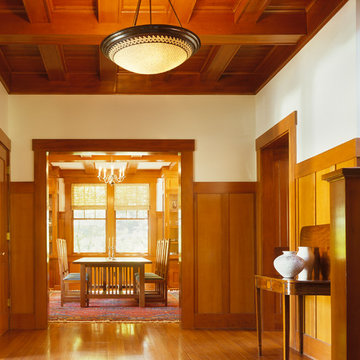
Inspiration for a timeless medium tone wood floor entry hall remodel in San Francisco
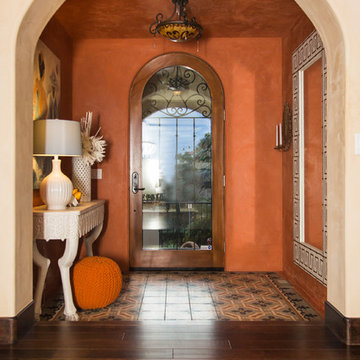
Example of a mid-sized tuscan dark wood floor and brown floor entryway design in Other with orange walls and a glass front door
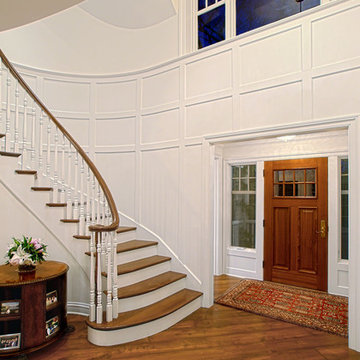
Entry with curved wood panels and staircase.
Norman Sizemore photographer
Inspiration for a large timeless medium tone wood floor entryway remodel in Chicago with white walls and a medium wood front door
Inspiration for a large timeless medium tone wood floor entryway remodel in Chicago with white walls and a medium wood front door
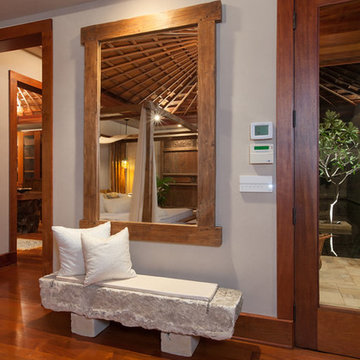
Inspiration for a mid-sized tropical medium tone wood floor entry hall remodel in Hawaii with white walls
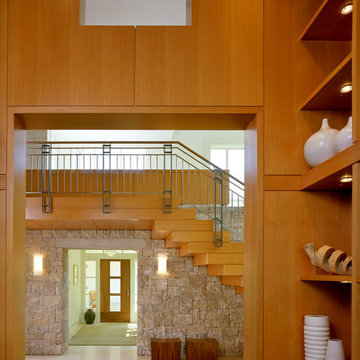
View of front door from Living Room.
Mark Schwartz Photography
Large trendy limestone floor entryway photo in San Francisco with beige walls and a medium wood front door
Large trendy limestone floor entryway photo in San Francisco with beige walls and a medium wood front door
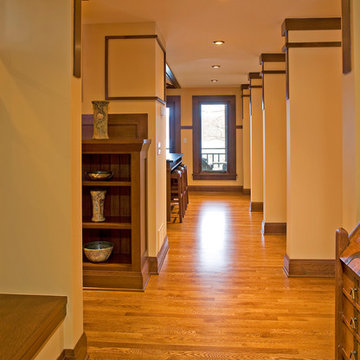
Working with SALA architect, Joseph G. Metzler, Vujovich transformed the entire exterior as well as the primary interior spaces of this 1970s split in to an Arts and Crafts gem.
-Troy Thies Photography
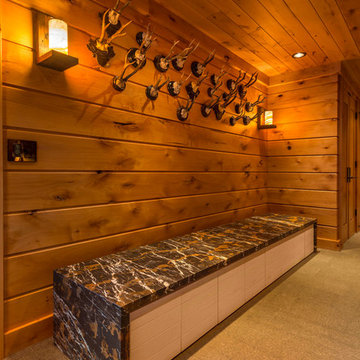
Architect + Interior Design: Olson-Olson Architects,
Construction: Bruce Olson Construction,
Photography: Vance Fox
Example of a mid-sized minimalist granite floor entryway design in Sacramento with brown walls and a glass front door
Example of a mid-sized minimalist granite floor entryway design in Sacramento with brown walls and a glass front door
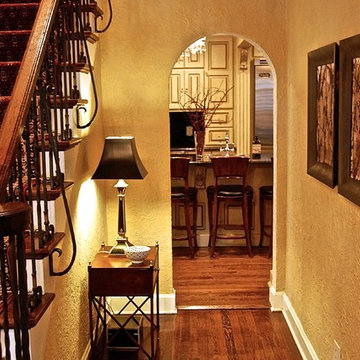
Example of a mid-sized classic medium tone wood floor entry hall design in Kansas City with yellow walls
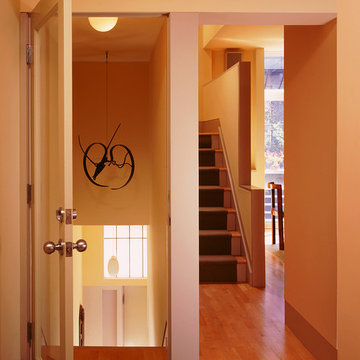
"To design a house with a garage, an office, three bedrooms and three bathrooms in a 16-foot-wide space was a challenge. The result is a great way to live downtown." Cecil Baker, Philadelphia Style Magazine
11th Street Residence is one of a series of three townhouses built in the Washington Square West neighborhood of Philadelphia. Once a vacant lot owned by the redevelopment authority, the project was seen as an opportunity to infuse new residential life onto 11th Street. The design of the three 16-foot homes was based on maximum flexibility. The 'residence' is encompassed within the second and third floors; the rear portion of the first floor and the entirety of the fourth floor were offered for customization - either as two office suites, as a standalone rental opportunity (in the case of the first floor), or as expansions of the basic residence.
The design resolution of the 11th Street facades attempts to echo the rhythms and materials of the eclectic streetscape without lapsing into historical repetition. Brick, Arriscraft Renaissance masonry units, and Kalwall combine at the exterior to create a thoroughly modern façade in the city.
Tom Crane Photography
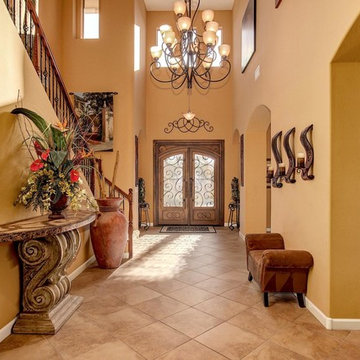
Soaring ceilings and picture windows allow for endless natural light! Beautiful chandeliers and elegant front door.
Inspiration for a large mediterranean travertine floor and beige floor entryway remodel in Phoenix with orange walls and a medium wood front door
Inspiration for a large mediterranean travertine floor and beige floor entryway remodel in Phoenix with orange walls and a medium wood front door
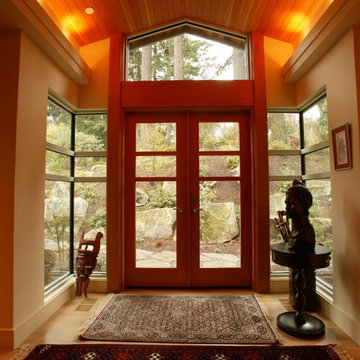
Inspiration for a huge contemporary medium tone wood floor entryway remodel in Seattle with beige walls and a medium wood front door
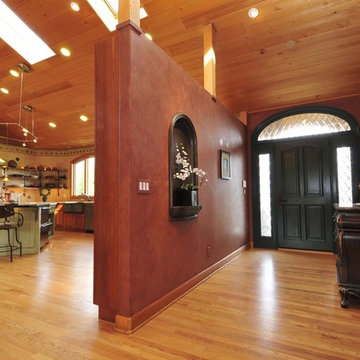
A light filled entry hall with leaded glass entry lites and arched transom. The amazing volume and architectural drama of the vaulted great room space hits the visitor with a WOW!
High Performance Living in Silicon Valley. One Sky Homes Designs and Builds the healthiest, most comfortable and energy balanced homes on the planet. Passive House and Zero Net Energy standards for both new and existing homes.
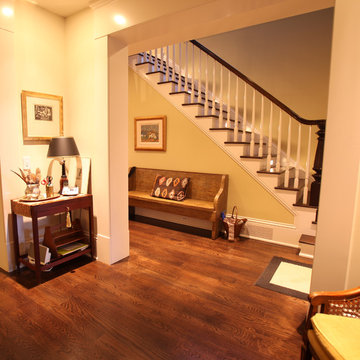
Mid-sized arts and crafts medium tone wood floor entry hall photo in Other with beige walls
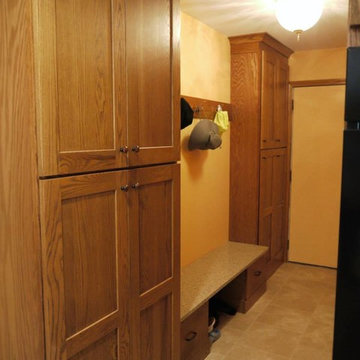
Design by Jeff McNeil
The Kitchen Shop-Battle Creek
Photo by Rebecca Spenelli
Mid-sized arts and crafts entry hall photo in Grand Rapids
Mid-sized arts and crafts entry hall photo in Grand Rapids
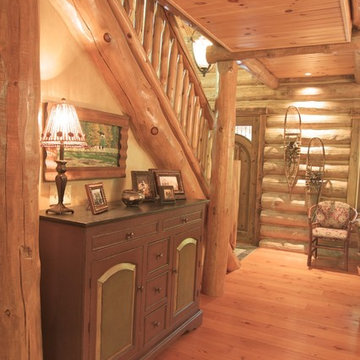
Example of a mid-sized mountain style medium tone wood floor entryway design in Other with brown walls and a medium wood front door
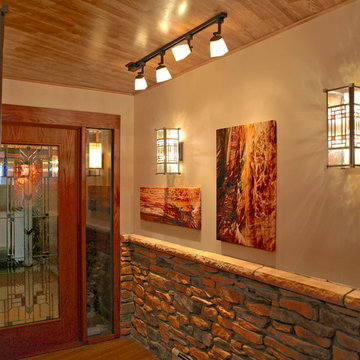
Example of a mid-sized mountain style medium tone wood floor and brown floor entryway design in Detroit with beige walls and a glass front door
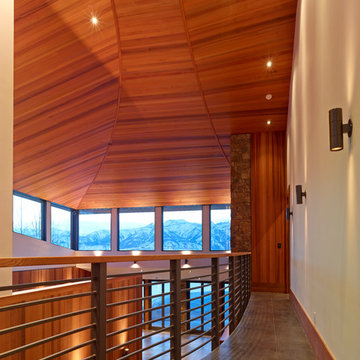
David Agnello
Inspiration for a huge contemporary concrete floor entry hall remodel in Sacramento with white walls
Inspiration for a huge contemporary concrete floor entry hall remodel in Sacramento with white walls
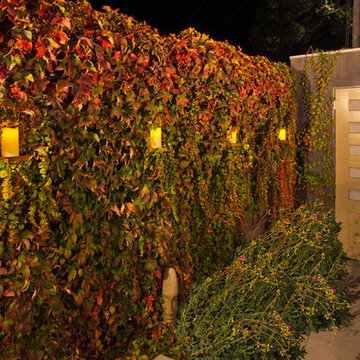
Inspiration for a mid-sized modern concrete floor entryway remodel in San Francisco with gray walls and a yellow front door
Entry Hall Ideas
1






