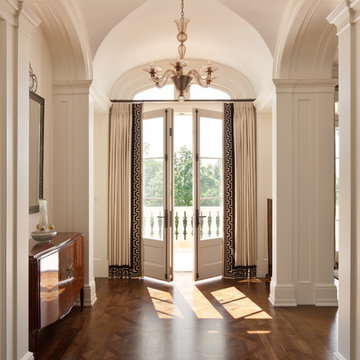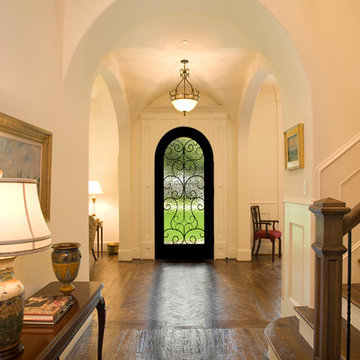Entry Hall with a Glass Front Door Ideas
Sort by:Popular Today
1 - 20 of 649 photos

This 7,000 square foot space located is a modern weekend getaway for a modern family of four. The owners were looking for a designer who could fuse their love of art and elegant furnishings with the practicality that would fit their lifestyle. They owned the land and wanted to build their new home from the ground up. Betty Wasserman Art & Interiors, Ltd. was a natural fit to make their vision a reality.
Upon entering the house, you are immediately drawn to the clean, contemporary space that greets your eye. A curtain wall of glass with sliding doors, along the back of the house, allows everyone to enjoy the harbor views and a calming connection to the outdoors from any vantage point, simultaneously allowing watchful parents to keep an eye on the children in the pool while relaxing indoors. Here, as in all her projects, Betty focused on the interaction between pattern and texture, industrial and organic.
Project completed by New York interior design firm Betty Wasserman Art & Interiors, which serves New York City, as well as across the tri-state area and in The Hamptons.
For more about Betty Wasserman, click here: https://www.bettywasserman.com/
To learn more about this project, click here: https://www.bettywasserman.com/spaces/sag-harbor-hideaway/

Rear foyer entry
Photography: Stacy Zarin Goldberg Photography; Interior Design: Kristin Try Interiors; Builder: Harry Braswell, Inc.
Inspiration for a coastal black floor entryway remodel in DC Metro with beige walls and a glass front door
Inspiration for a coastal black floor entryway remodel in DC Metro with beige walls and a glass front door
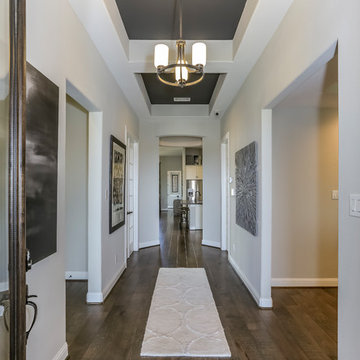
Example of a mid-sized mountain style medium tone wood floor and brown floor entryway design in Houston with white walls and a glass front door
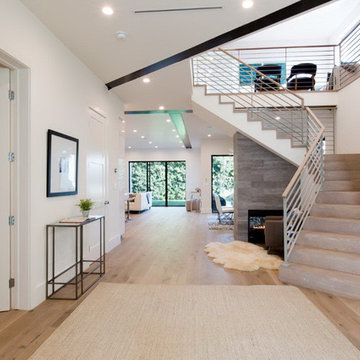
Open concept high ceiling showing the entire depth of the house from the front door. Pre-finished 8" floor complemented be travertine steps. Steel railing. Welcoming two-sided fireplace at base of steps and dining area.
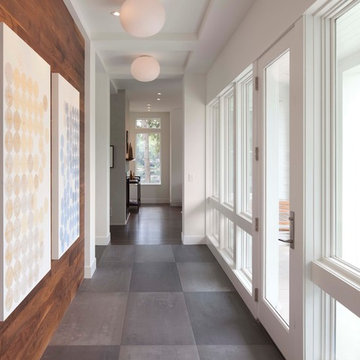
Photos by Steve Henke
Entry hall - contemporary gray floor entry hall idea in Minneapolis with a glass front door
Entry hall - contemporary gray floor entry hall idea in Minneapolis with a glass front door
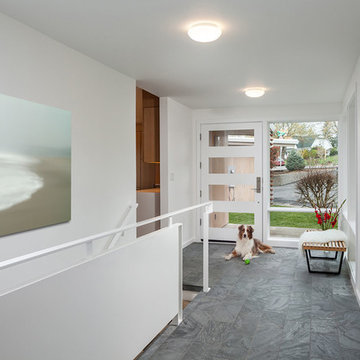
KuDa Photography
Example of a trendy gray floor entryway design in Portland with white walls and a glass front door
Example of a trendy gray floor entryway design in Portland with white walls and a glass front door
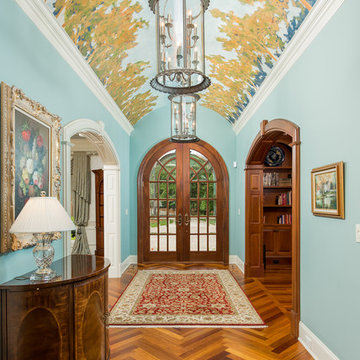
Joe Purvis
Example of a classic medium tone wood floor entryway design in Charlotte with blue walls and a glass front door
Example of a classic medium tone wood floor entryway design in Charlotte with blue walls and a glass front door
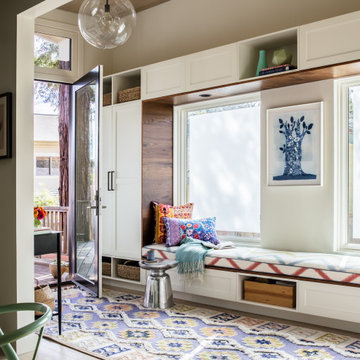
Studio Munroe,
Photography by Thomas Kuoh
Entryway - contemporary light wood floor, beige floor and wood ceiling entryway idea in San Francisco with beige walls and a glass front door
Entryway - contemporary light wood floor, beige floor and wood ceiling entryway idea in San Francisco with beige walls and a glass front door
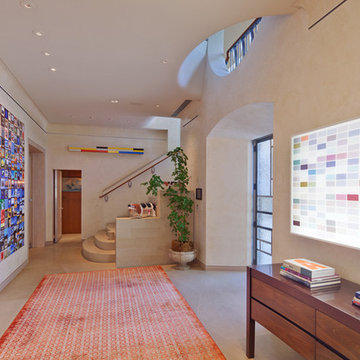
Atelier Wong Photography; Diane Humphreys of Moreland Properties
Example of a trendy entry hall design in Austin with beige walls and a glass front door
Example of a trendy entry hall design in Austin with beige walls and a glass front door
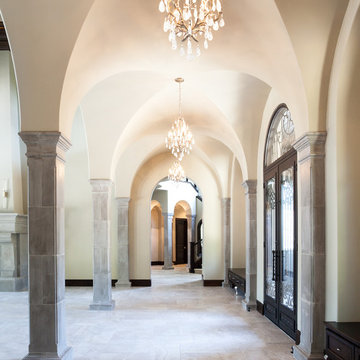
Kat Alves
Entryway - mediterranean travertine floor entryway idea in Sacramento with white walls and a glass front door
Entryway - mediterranean travertine floor entryway idea in Sacramento with white walls and a glass front door
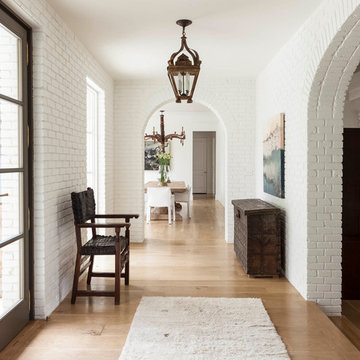
Nathan Schroder
Inspiration for a transitional light wood floor entry hall remodel in Dallas with white walls and a glass front door
Inspiration for a transitional light wood floor entry hall remodel in Dallas with white walls and a glass front door
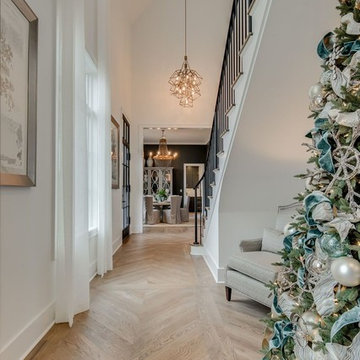
Inspiration for a mid-sized timeless medium tone wood floor and brown floor entryway remodel in Other with white walls and a glass front door
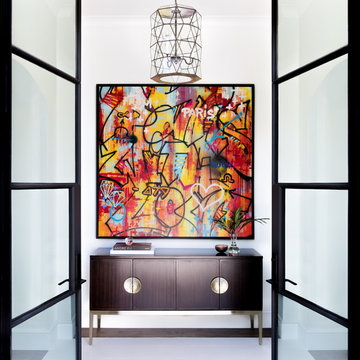
Example of a transitional entryway design in Dallas with white walls and a glass front door
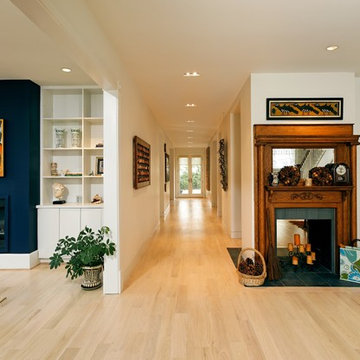
Gregg Hadley
Entryway - mid-sized transitional light wood floor and beige floor entryway idea in DC Metro with white walls and a glass front door
Entryway - mid-sized transitional light wood floor and beige floor entryway idea in DC Metro with white walls and a glass front door
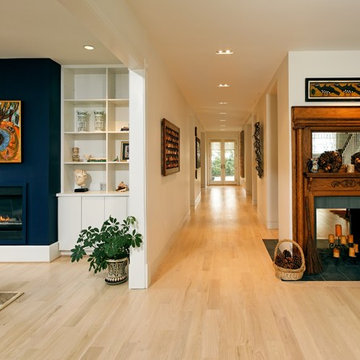
Gregg Hadley
Inspiration for a mid-sized transitional light wood floor and beige floor entryway remodel in DC Metro with white walls and a glass front door
Inspiration for a mid-sized transitional light wood floor and beige floor entryway remodel in DC Metro with white walls and a glass front door
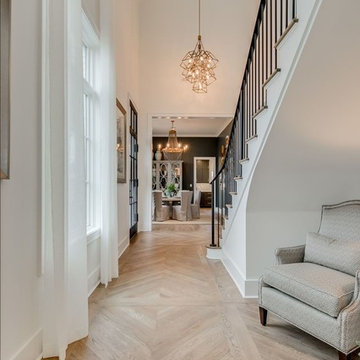
Mid-sized elegant medium tone wood floor and brown floor entryway photo in Other with white walls and a glass front door
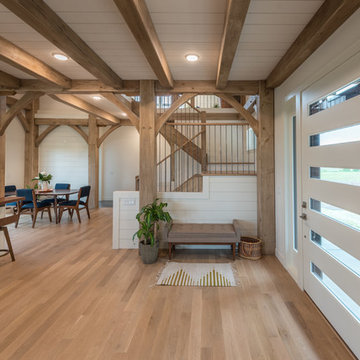
Entryway - mid-sized rustic light wood floor and brown floor entryway idea in Minneapolis with white walls and a glass front door
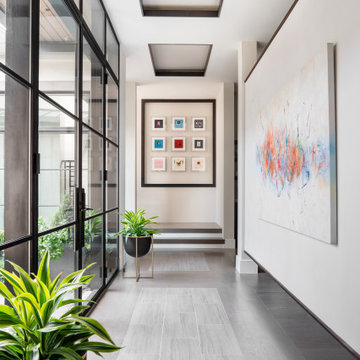
Entry hall - contemporary multicolored floor entry hall idea in Dallas with white walls and a glass front door
Entry Hall with a Glass Front Door Ideas
1






