Entryway - Double Front Door and Foyer Ideas
Refine by:
Budget
Sort by:Popular Today
1 - 20 of 9,377 photos
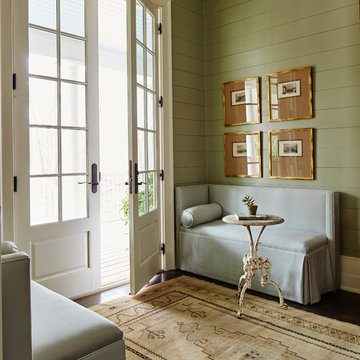
Example of a beach style dark wood floor entryway design in Other with green walls and a glass front door
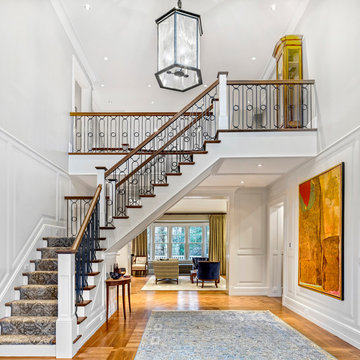
Greg Premu Photography
Inspiration for a huge timeless medium tone wood floor entryway remodel in Boston with white walls
Inspiration for a huge timeless medium tone wood floor entryway remodel in Boston with white walls

Entryway - large transitional ceramic tile and beige floor entryway idea in Austin with white walls and a black front door
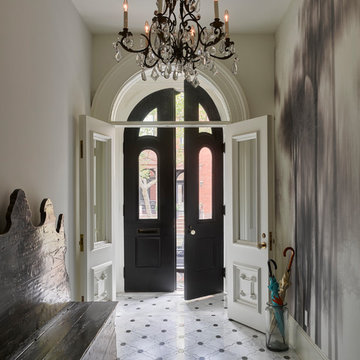
Example of a large transitional porcelain tile and multicolored floor entryway design in New York with white walls and a dark wood front door

Large transitional medium tone wood floor and brown floor entryway photo in New York with white walls and a dark wood front door

The glass entry in this new construction allows views from the front steps, through the house, to a waterfall feature in the back yard. Wood on walls, floors & ceilings (beams, doors, insets, etc.,) warms the cool, hard feel of steel/glass.
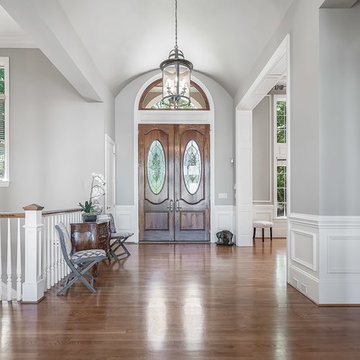
Entryway - transitional medium tone wood floor and brown floor entryway idea in Charlotte with gray walls and a medium wood front door

Example of a large beach style dark wood floor and brown floor entryway design in Minneapolis with beige walls and a dark wood front door
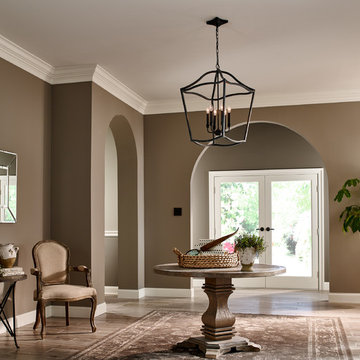
Example of a mid-sized classic light wood floor and brown floor entryway design in Other with a white front door and beige walls

White Oak screen and planks for doors. photo by Whit Preston
1960s concrete floor entryway photo in Austin with white walls and a medium wood front door
1960s concrete floor entryway photo in Austin with white walls and a medium wood front door
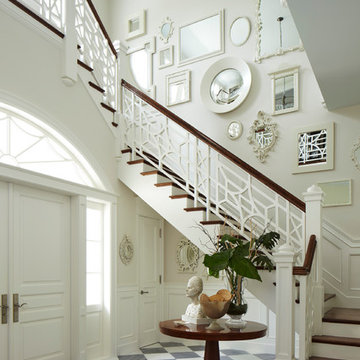
Inspiration for a timeless entryway remodel in Miami with white walls and a white front door

Entryway - large traditional beige floor and limestone floor entryway idea in Orlando with beige walls and a dark wood front door

Exceptional custom-built 1 ½ story walkout home on a premier cul-de-sac site in the Lakeview neighborhood. Tastefully designed with exquisite craftsmanship and high attention to detail throughout.
Offering main level living with a stunning master suite, incredible kitchen with an open concept and a beautiful screen porch showcasing south facing wooded views. This home is an entertainer’s delight with many spaces for hosting gatherings. 2 private acres and surrounded by nature.

Inspiration for a large farmhouse medium tone wood floor, brown floor and wood wall entryway remodel in Houston with white walls and a dark wood front door

Originally a near tear-down, this small-by-santa-barbara-standards beach house sits next to a world-famous point break. Designed on a restrained scale with a ship-builder's mindset, it is filled with precision cabinetry, built-in furniture, and custom artisanal details that draw from both Scandinavian and French Colonial style influences. With heaps of natural light, a wide-open plan, and a close connection to the outdoor spaces, it lives much bigger than it is while maintaining a minimal impact on a precious marine ecosystem.
Images | Kurt Jordan Photography
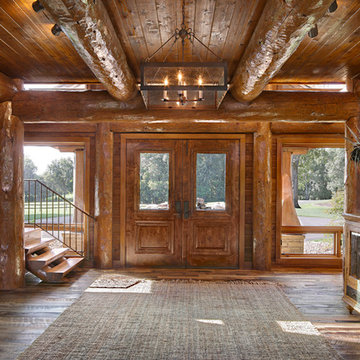
Windowed doors, flanked by more windows, let light into this handcrafted post and beam foyer. Produced By: PrecisionCraft Log & Timber Homes Photo Credit: Mountain Photographics, Inc.

Entry. Photography by Floyd Dean, Dean Digital Imaging Inc. ©2016
Transitional dark wood floor entryway photo in Philadelphia with white walls and a glass front door
Transitional dark wood floor entryway photo in Philadelphia with white walls and a glass front door

Enhance your entrance with double modern doors. These are gorgeous with a privacy rating of 9 out of 10. Also, The moulding cleans up the look and makes it look cohesive.
Base: 743MUL-6
Case: 145MUL
Interior Door: HFB2PS
Exterior Door: BLS-228-119-4C
Check out more options at ELandELWoodProducts.com
(©Iriana Shiyan/AdobeStock)
Entryway - Double Front Door and Foyer Ideas

This beautiful foyer is filled with different patterns and textures.
Entryway - mid-sized contemporary vinyl floor and brown floor entryway idea in Minneapolis with black walls and a black front door
Entryway - mid-sized contemporary vinyl floor and brown floor entryway idea in Minneapolis with black walls and a black front door
1






