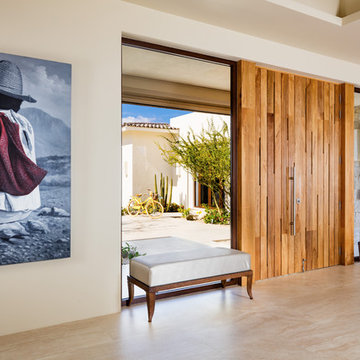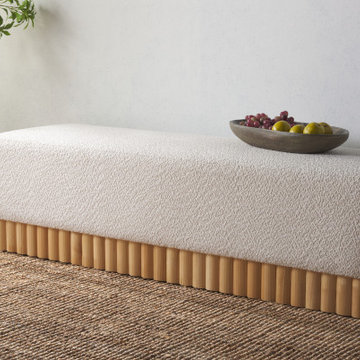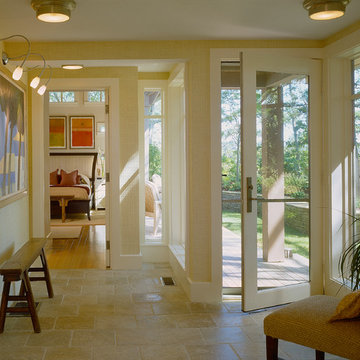Entryway Ideas
Refine by:
Budget
Sort by:Popular Today
1 - 14 of 14 photos
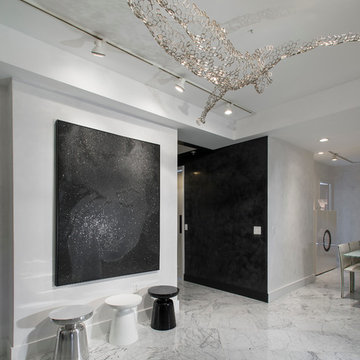
Located in one of the Ritz residential towers in Boston, the project was a complete renovation. The design and scope of work included the entire residence from marble flooring throughout, to movement of walls, new kitchen, bathrooms, all furnishings, lighting, closets, artwork and accessories. Smart home sound and wifi integration throughout including concealed electronic window treatments.
The challenge for the final project design was multifaceted. First and foremost to maintain a light, sheer appearance in the main open areas, while having a considerable amount of seating for living, dining and entertaining purposes. All the while giving an inviting peaceful feel,
and never interfering with the view which was of course the piece de resistance throughout.
Bringing a unique, individual feeling to each of the private rooms to surprise and stimulate the eye while navigating through the residence was also a priority and great pleasure to work on, while incorporating small details within each room to bind the flow from area to area which would not be necessarily obvious to the eye, but palpable in our minds in a very suttle manner. The combination of luxurious textures throughout brought a third dimension into the environments, and one of the many aspects that made the project so exceptionally unique, and a true pleasure to have created. Reach us www.themorsoncollection.com
Photography by Elevin Studio.
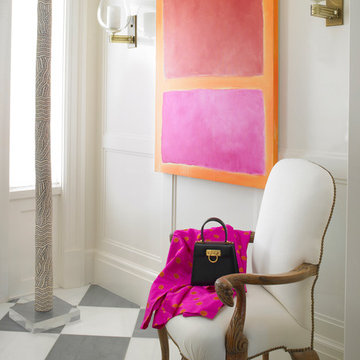
Troy Campbell
Example of a transitional entryway design in Miami with white walls
Example of a transitional entryway design in Miami with white walls
Find the right local pro for your project
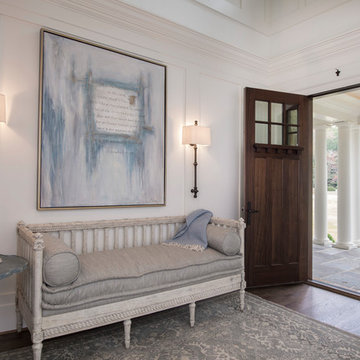
Example of a classic dark wood floor and brown floor entryway design in Atlanta with white walls and a dark wood front door
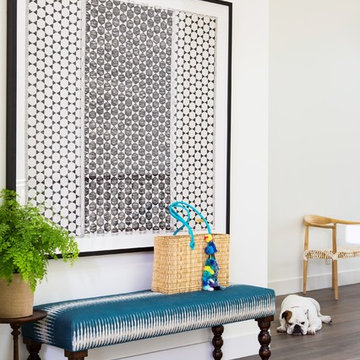
Inspiration for a coastal dark wood floor and brown floor entryway remodel in Los Angeles with white walls
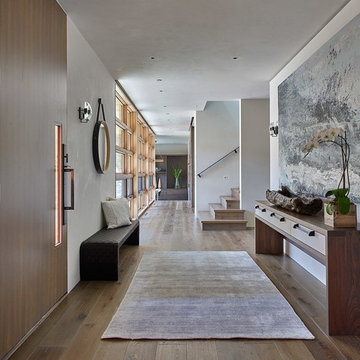
Edward Riddell
Entryway - contemporary medium tone wood floor entryway idea in Other with white walls and a medium wood front door
Entryway - contemporary medium tone wood floor entryway idea in Other with white walls and a medium wood front door
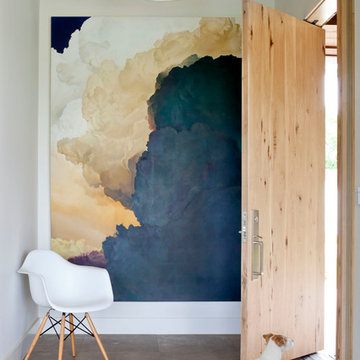
Emily Minton Redfield
Single front door - contemporary single front door idea in Denver with a light wood front door
Single front door - contemporary single front door idea in Denver with a light wood front door
Reload the page to not see this specific ad anymore
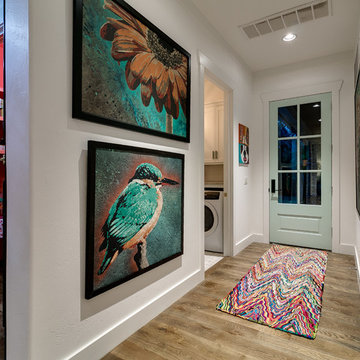
Beach style light wood floor entryway photo in Oklahoma City with white walls and a glass front door
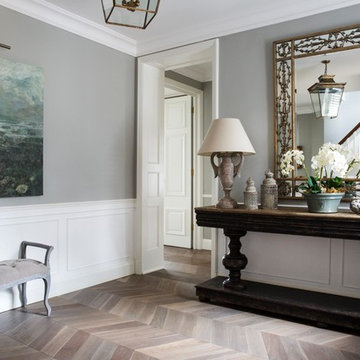
Emma Lewis
Inspiration for a large timeless light wood floor and gray floor vestibule remodel in Surrey with gray walls
Inspiration for a large timeless light wood floor and gray floor vestibule remodel in Surrey with gray walls
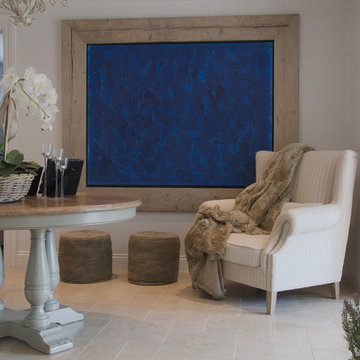
Overview
Extension and complete refurbishment.
The Brief
The existing house had very shallow rooms with a need for more depth throughout the property by extending into the rear garden which is large and south facing. We were to look at extending to the rear and to the end of the property, where we had redundant garden space, to maximise the footprint and yield a series of WOW factor spaces maximising the value of the house.
The brief requested 4 bedrooms plus a luxurious guest space with separate access; large, open plan living spaces with large kitchen/entertaining area, utility and larder; family bathroom space and a high specification ensuite to two bedrooms. In addition, we were to create balconies overlooking a beautiful garden and design a ‘kerb appeal’ frontage facing the sought-after street location.
Buildings of this age lend themselves to use of natural materials like handmade tiles, good quality bricks and external insulation/render systems with timber windows. We specified high quality materials to achieve a highly desirable look which has become a hit on Houzz.
Our Solution
One of our specialisms is the refurbishment and extension of detached 1930’s properties.
Taking the existing small rooms and lack of relationship to a large garden we added a double height rear extension to both ends of the plan and a new garage annex with guest suite.
We wanted to create a view of, and route to the garden from the front door and a series of living spaces to meet our client’s needs. The front of the building needed a fresh approach to the ordinary palette of materials and we re-glazed throughout working closely with a great build team.
Reload the page to not see this specific ad anymore
Reload the page to not see this specific ad anymore
Entryway Ideas
1






