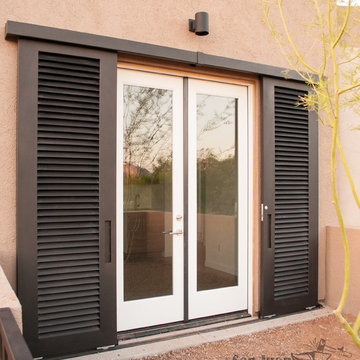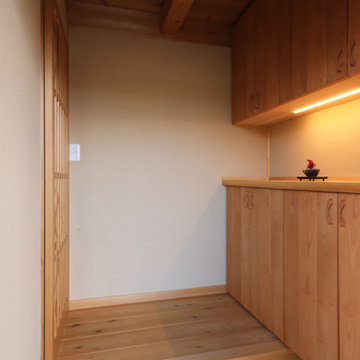Entryway - Sliding Front Door and Mudroom Ideas
Refine by:
Budget
Sort by:Popular Today
1 - 20 of 49 photos
Item 1 of 3
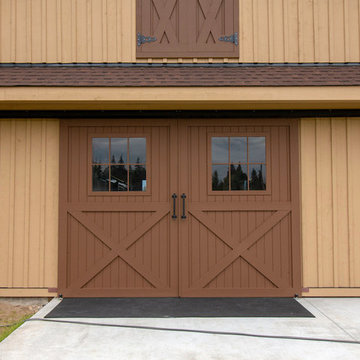
Located in Sultan, Washington this barn home houses miniature therapy horses below and a 1,296 square foot home above. The structure includes a full-length shed roof on one side that's been partially enclosed for additional storage space and access via a roll-up door. The barn level contains three 12'x12' horse stalls, a tack room and wash/groom bay. The paddocks are located off the side of the building with turnouts under a second shed roof. The rear of the building features a 12'x36' deck with 12'x12' timber framed cover. (Photos courtesy of Amsberry's Painting)
Amsberry's Painting stained and painted the structure using WoodScapes Solid Acrylic Stain by Sherwin Williams in order to give the barn home a finish that would last 8-10 years, per the client's request. The doors were painted with Pro Industrial High-Performance Acrylic, also by Sherwin Williams, and the cedar soffits and tresses were clear coated and stained with Helmsmen Waterbased Satin and Preserva Timber Oil
Photo courtesy of Amsberry's Painting
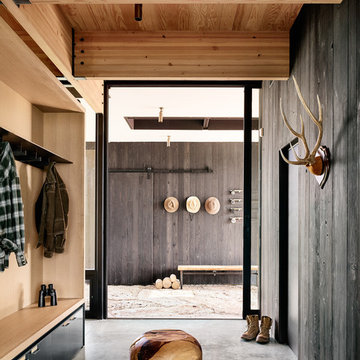
Casey Dunn
Example of a trendy concrete floor and gray floor entryway design in Austin
Example of a trendy concrete floor and gray floor entryway design in Austin

Off the main entry, enter the mud room to access four built-in lockers with a window seat, making getting in and out the door a breeze. Custom barn doors flank the doorway and add a warm farmhouse flavor.
For more photos of this project visit our website: https://wendyobrienid.com.
Photography by Valve Interactive: https://valveinteractive.com/
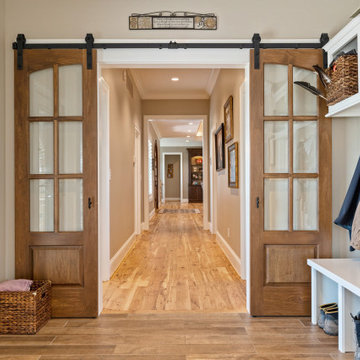
Mudroom with double barn doors
Large elegant ceramic tile and beige floor entryway photo in Other with gray walls and a medium wood front door
Large elegant ceramic tile and beige floor entryway photo in Other with gray walls and a medium wood front door
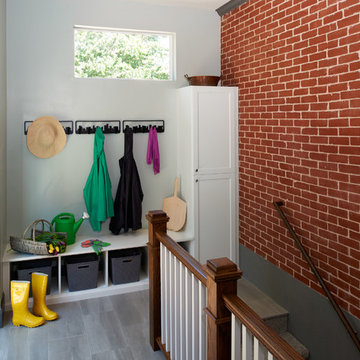
The original mudroom was extended to create a wide staircase to the basement and a proper Family-friendly mudroom space.
There is adequate built in seating and storage for the whole family. The cabinet provides overflow storage for the kitchen.
Mudroom
Built in seating and storage
Exposed brick wall
Durable Tile floor
Overflow Kitchen storage
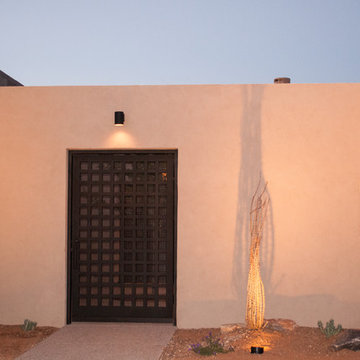
Residential project that included sliding doors, gates, and railings.
Sliding doors Mod. 568
Gate Mod. 115
Railing Mod. 312
Entryway - entryway idea in Phoenix
Entryway - entryway idea in Phoenix
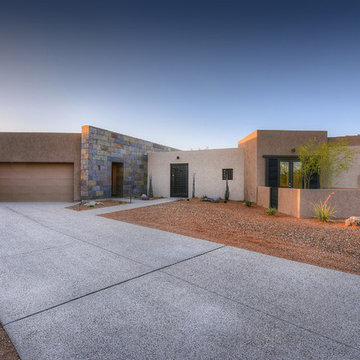
Residential project that included sliding doors, gates, and railings.
Sliding doors Mod. 568
Gate Mod. 115
Railing Mod. 312
Entryway - entryway idea in Phoenix
Entryway - entryway idea in Phoenix
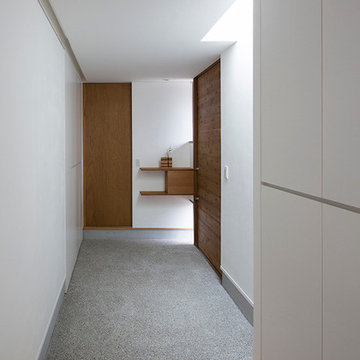
写真 | 堀 隆之
Inspiration for a large gray floor entryway remodel in Other with white walls and a brown front door
Inspiration for a large gray floor entryway remodel in Other with white walls and a brown front door
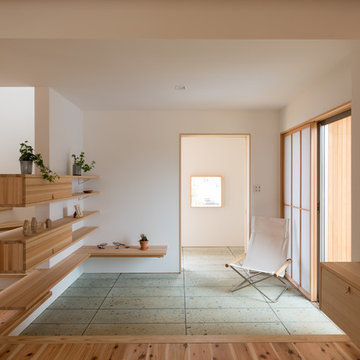
大谷石の土間が美しい玄関ホール。
何ともいえない独特な風合いが特徴の大谷石(おおやいし)は木の家との相性抜群です。
Inspiration for an asian entryway remodel in Other with white walls
Inspiration for an asian entryway remodel in Other with white walls
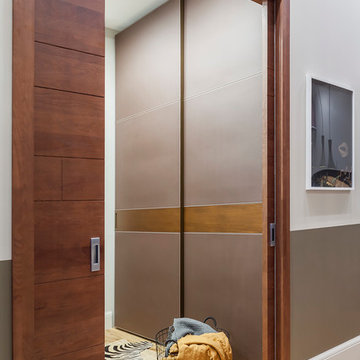
Юрий Гришко
Inspiration for a small contemporary medium tone wood floor and yellow floor entryway remodel in Other with gray walls and a medium wood front door
Inspiration for a small contemporary medium tone wood floor and yellow floor entryway remodel in Other with gray walls and a medium wood front door
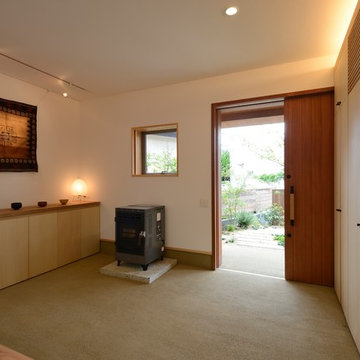
Inspiration for a large zen gray floor entryway remodel in Other with white walls and a medium wood front door

玄関引戸はヒバで制作。障子でLDKと区切ることも出来る。
Mid-sized black floor entryway photo in Other with a medium wood front door and beige walls
Mid-sized black floor entryway photo in Other with a medium wood front door and beige walls

Inspiration for a mid-sized modern concrete floor and black floor entryway remodel in Other with white walls and a medium wood front door
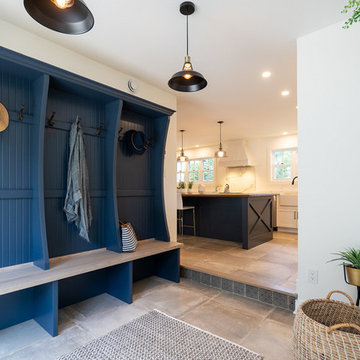
I love this totally renovated luxury bungalow In Baie d'Urfe Quebec. The walls were removed to allow for entertaining while working in the kitchen.
The beautiful blue found in the island cabinets and mudroom is very striking against the white quartz countertops and walls. Definitely a gorgeous house!
I incorporated the blues, white and greenery into the staging. With all the windows and light, you feel like the outdoors has come in.
If you are thinking about selling your home, call us. We can give you an evaluation of your home and help you to get it ready for the market or spruce it up so you can enjoy living there linger.
Call Joanne Vroom 514-222-5553
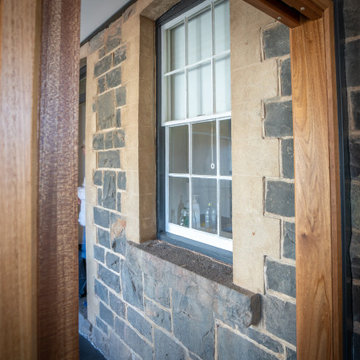
Detail of the new addition against the old blue stone house exterior. Now part of the internal building envelope and a feature of the back entry to the house.

玄関
Small trendy dark wood floor and brown floor entryway photo in Osaka with gray walls and a glass front door
Small trendy dark wood floor and brown floor entryway photo in Osaka with gray walls and a glass front door
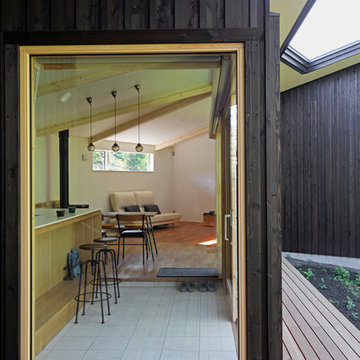
内外をフラットにつなぐ、マッドルームエントランス。キッチン側へも、靴を履いたまま行き来ができる。愛犬を横に、建て主夫婦が向かい合い、朝食をとることもできる、オープンカフェのような空間。
Inspiration for a modern entryway remodel with a glass front door
Inspiration for a modern entryway remodel with a glass front door
Entryway - Sliding Front Door and Mudroom Ideas
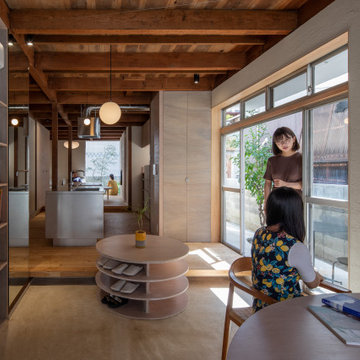
手前から、土間・キッチン・リビングとステップフロアで連続した空間になっています。また周りはぐるりとテラスが取り囲む。気分に合わせて様々な居場所を選び取れます。
Large tuscan beige floor, wood ceiling and shiplap wall entryway photo in Other with beige walls and a light wood front door
Large tuscan beige floor, wood ceiling and shiplap wall entryway photo in Other with beige walls and a light wood front door
1






