Entryway - Sliding Front Door and Foyer Ideas
Refine by:
Budget
Sort by:Popular Today
1 - 20 of 148 photos
Item 1 of 3
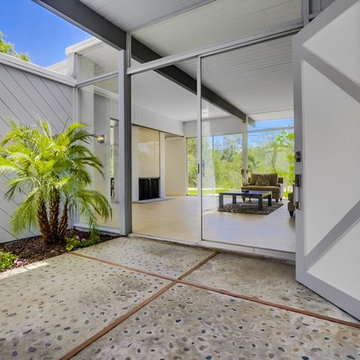
Rancho Photo
Trendy concrete floor entryway photo in San Diego with gray walls
Trendy concrete floor entryway photo in San Diego with gray walls
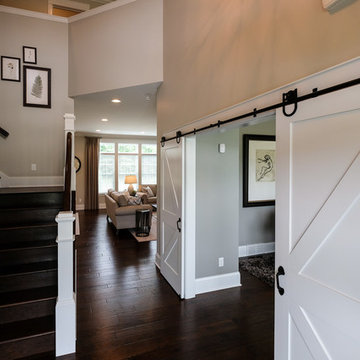
Colleen Gahry-Robb, Interior Designer / Ethan Allen, Auburn Hills, MI
Example of a mid-sized transitional dark wood floor and brown floor entryway design in Detroit with gray walls and a white front door
Example of a mid-sized transitional dark wood floor and brown floor entryway design in Detroit with gray walls and a white front door
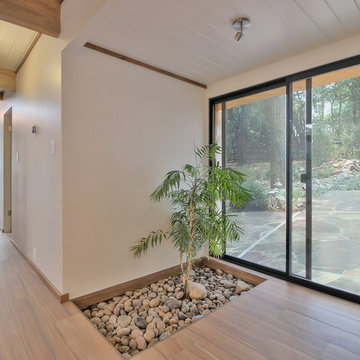
This one-story, 4 bedroom/2.5 bathroom home was transformed from top to bottom with Pasadena Robles floor tile (with the exception of the bathrooms), new baseboards and crown molding, new interior doors, windows, hardware and plumbing fixtures.
The kitchen was outfit with a commercial grade Wolf oven, microwave, coffee maker and gas cooktop; Bosch dishwasher; Cirrus range hood; and SubZero wine storage and refrigerator/freezer. Beautiful gray Neolith countertops were used for the kitchen island and hall with a 1” built up square edge. Smoke-colored Island glass was designed into a full height backsplash. Bathrooms were laid with Ivory Ceramic tile and walnut cabinets.
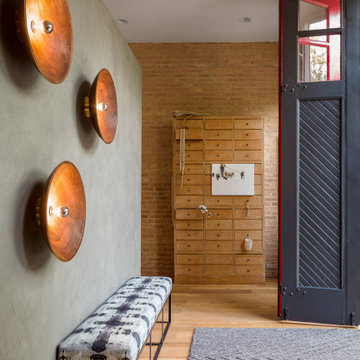
Old Firehouse for an urban family.
Inspiration for a transitional medium tone wood floor, brown floor and brick wall entryway remodel in Chicago with gray walls and a black front door
Inspiration for a transitional medium tone wood floor, brown floor and brick wall entryway remodel in Chicago with gray walls and a black front door
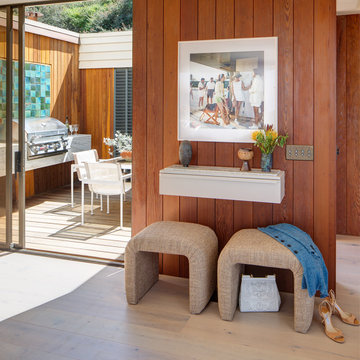
Example of a mid-sized 1950s light wood floor, brown floor and wall paneling entryway design in San Diego with brown walls and a metal front door
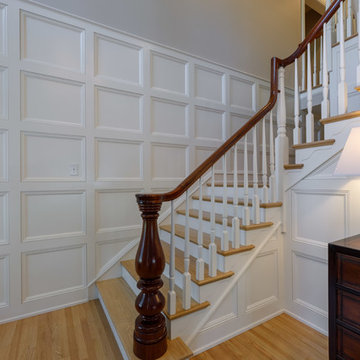
Complete renovation of a colonial home in Villanova. We installed custom millwork, moulding and coffered ceilings throughout the house. The stunning two-story foyer features custom millwork and moulding with raised panels, and mahogany stair rail and front door. The brand-new kitchen has a clean look with black granite counters and a European, crackled blue subway tile back splash. The large island has seating and storage. The master bathroom is a classic gray, with Carrera marble floors and a unique Carrera marble shower.
RUDLOFF Custom Builders has won Best of Houzz for Customer Service in 2014, 2015 2016 and 2017. We also were voted Best of Design in 2016, 2017 and 2018, which only 2% of professionals receive. Rudloff Custom Builders has been featured on Houzz in their Kitchen of the Week, What to Know About Using Reclaimed Wood in the Kitchen as well as included in their Bathroom WorkBook article. We are a full service, certified remodeling company that covers all of the Philadelphia suburban area. This business, like most others, developed from a friendship of young entrepreneurs who wanted to make a difference in their clients’ lives, one household at a time. This relationship between partners is much more than a friendship. Edward and Stephen Rudloff are brothers who have renovated and built custom homes together paying close attention to detail. They are carpenters by trade and understand concept and execution. RUDLOFF CUSTOM BUILDERS will provide services for you with the highest level of professionalism, quality, detail, punctuality and craftsmanship, every step of the way along our journey together.
Specializing in residential construction allows us to connect with our clients early in the design phase to ensure that every detail is captured as you imagined. One stop shopping is essentially what you will receive with RUDLOFF CUSTOM BUILDERS from design of your project to the construction of your dreams, executed by on-site project managers and skilled craftsmen. Our concept: envision our client’s ideas and make them a reality. Our mission: CREATING LIFETIME RELATIONSHIPS BUILT ON TRUST AND INTEGRITY.
Photo Credit: JMB Photoworks
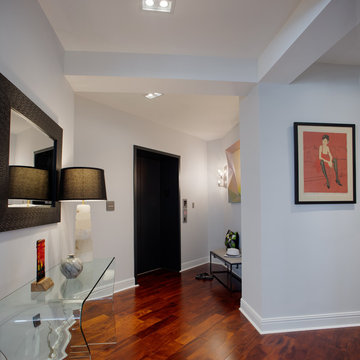
Foyer after the arches that enclosed the entryway were removed, giving room for ample views and light. Entry artwork by Will Penny.
Entryway - large modern dark wood floor and red floor entryway idea in Other with gray walls and a gray front door
Entryway - large modern dark wood floor and red floor entryway idea in Other with gray walls and a gray front door
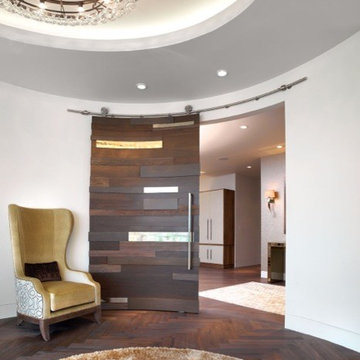
This anteroom creates the feel in this Utah home. Crowder's Curved Round Track accents this door perfectly.
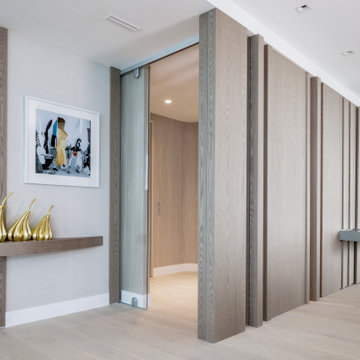
Paneling in glass and wood give light and privacy to the foyer and dining behind.
Example of a mid-sized trendy light wood floor, tray ceiling and wallpaper entryway design in Miami with brown walls and a glass front door
Example of a mid-sized trendy light wood floor, tray ceiling and wallpaper entryway design in Miami with brown walls and a glass front door

Example of a mid-sized trendy light wood floor, tray ceiling and wallpaper entryway design in Miami with brown walls and a glass front door
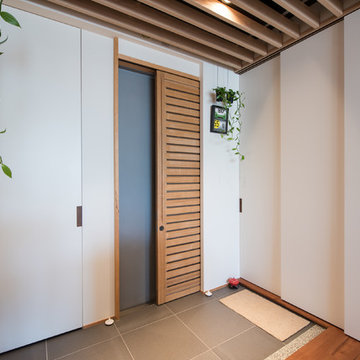
マンションで片側にしか窓がなく、通風が困難な場合に玄関を利用することを考えます。玄関が中廊下などに面していれば開放することが可能なので、内側に簡易鍵と網のついた通風引き戸を設置すると、夏などは気持ちよく風を感じられます。
Small trendy porcelain tile and gray floor entryway photo in Tokyo with white walls and a light wood front door
Small trendy porcelain tile and gray floor entryway photo in Tokyo with white walls and a light wood front door
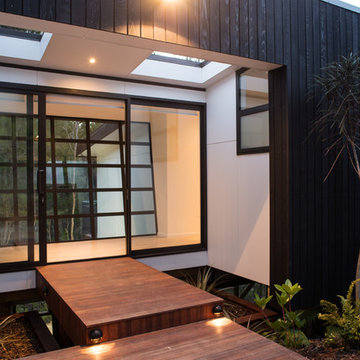
Oliver Weber Photography
Small trendy entryway photo in Other with white walls and a glass front door
Small trendy entryway photo in Other with white walls and a glass front door
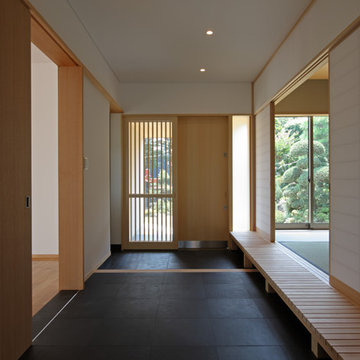
Inspiration for a large asian black floor entryway remodel in Other with white walls and a light wood front door
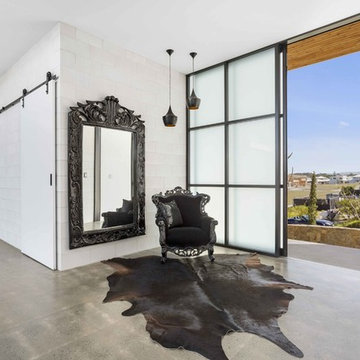
The Entry creates the wow-factor that this home deserves. The sliding shoji-style door, with frosted glass panels, sets the mood for the rest of the area
Photography by Asher King
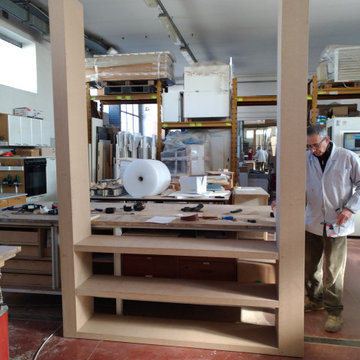
Ingresso realizzato su misura con ante scorrevoli fino a soffitto laccate opache a campione, libreria e armadio porta abiti
Example of a mid-sized trendy ceramic tile entryway design in Other with white walls and a white front door
Example of a mid-sized trendy ceramic tile entryway design in Other with white walls and a white front door
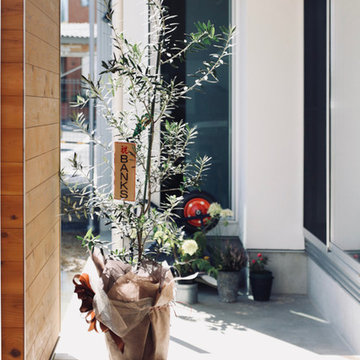
郡山市T様邸(開成の家) 設計:伊達な建築研究所 施工:BANKS
Large minimalist ceramic tile and white floor entryway photo in Other with brown walls and a medium wood front door
Large minimalist ceramic tile and white floor entryway photo in Other with brown walls and a medium wood front door
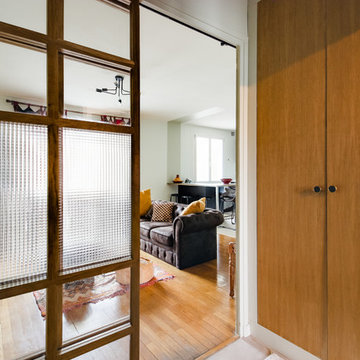
Portes coulissantes en chêne massif et verre de différentes textures + placard en medium peint et portes en chene
Inspiration for a small eclectic entryway remodel in Lyon with green walls and a light wood front door
Inspiration for a small eclectic entryway remodel in Lyon with green walls and a light wood front door
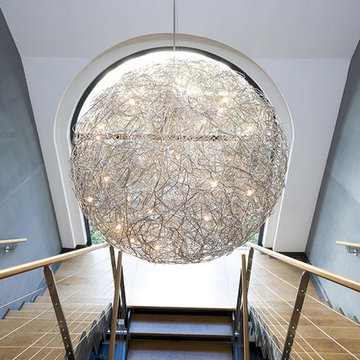
Vue de l'escalier, depuis l'entrée
Large transitional gray floor entryway photo in Paris with beige walls and a glass front door
Large transitional gray floor entryway photo in Paris with beige walls and a glass front door
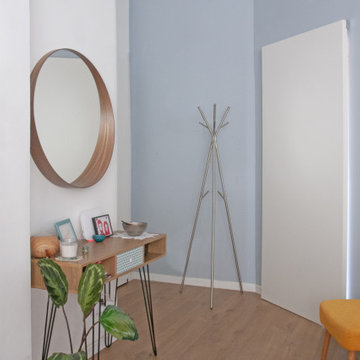
Una quinta azzurra su cui spicca una porta scorrevole filomuro da volore e carattere all'ingresso e fa da divisore con la cucina
Example of a trendy laminate floor and beige floor entryway design in Catania-Palermo with blue walls and a white front door
Example of a trendy laminate floor and beige floor entryway design in Catania-Palermo with blue walls and a white front door
Entryway - Sliding Front Door and Foyer Ideas
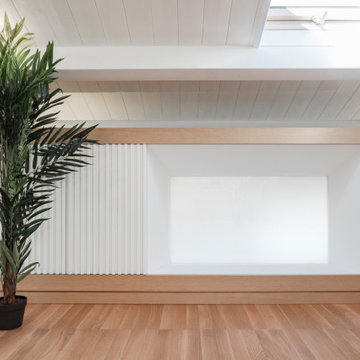
PICCOLO UFFICIO AL CENTRO
Ingresso : mobile con nicchia luce
Main entrance: light passing through the tailormade furniture
Small trendy painted wood floor and wood ceiling entryway photo in Other with gray walls and a glass front door
Small trendy painted wood floor and wood ceiling entryway photo in Other with gray walls and a glass front door
1





