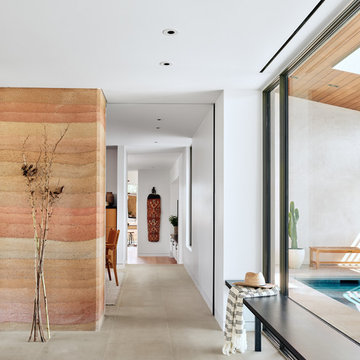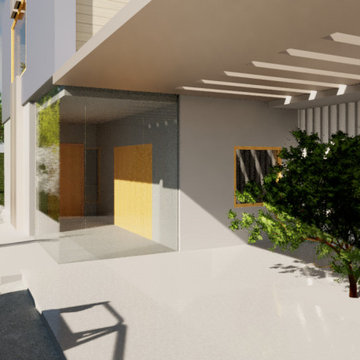Entryway - Pivot Front Door and Vestibule Ideas
Refine by:
Budget
Sort by:Popular Today
1 - 20 of 68 photos
Item 1 of 3
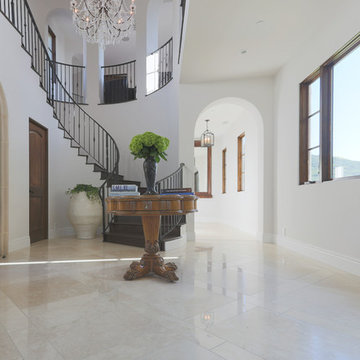
Example of a large tuscan entryway design in San Diego with white walls and a dark wood front door
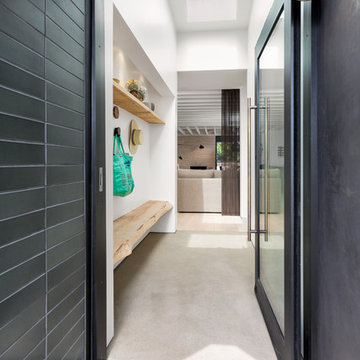
Exterior entry from front yard
Photo by Clark Dugger
Entryway - mid-sized contemporary concrete floor and beige floor entryway idea in Los Angeles with gray walls and a black front door
Entryway - mid-sized contemporary concrete floor and beige floor entryway idea in Los Angeles with gray walls and a black front door
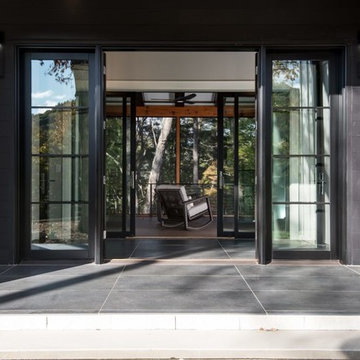
This beautiful modern farmhouse home was designed by MossCreek to be the perfect combination of style, an active lifestyle, and efficient living. Featuring well-sized and functional living areas, an attached garage, expansive outdoor living areas, and cutting edge modern design elements, the Dulcimer by MossCreek is an outstanding example of contemporary home design.
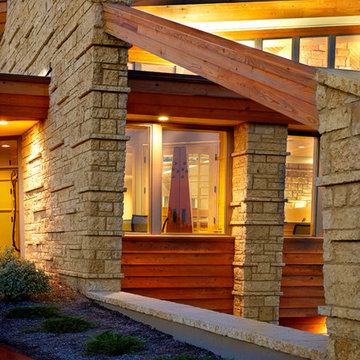
Example of a limestone floor entryway design in Cedar Rapids with beige walls and a dark wood front door
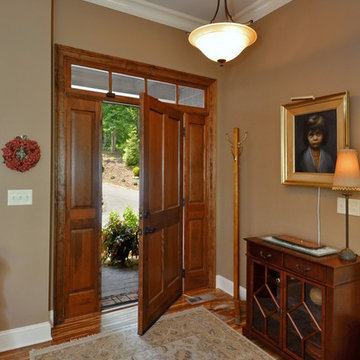
TCM Photography
Minimalist medium tone wood floor entryway photo in Other with beige walls and a dark wood front door
Minimalist medium tone wood floor entryway photo in Other with beige walls and a dark wood front door
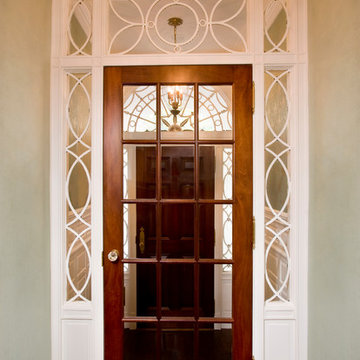
Shelly Harrison Photography
Example of a small classic dark wood floor entryway design in Boston with white walls and a dark wood front door
Example of a small classic dark wood floor entryway design in Boston with white walls and a dark wood front door
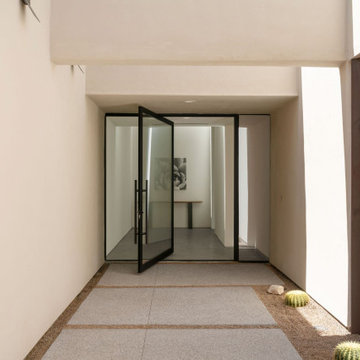
Entryway - modern concrete floor entryway idea in Phoenix with a glass front door
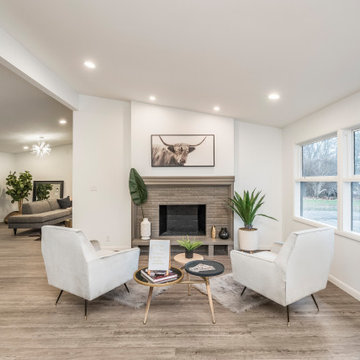
Mid-sized transitional medium tone wood floor and gray floor entryway photo in Indianapolis with white walls and a white front door
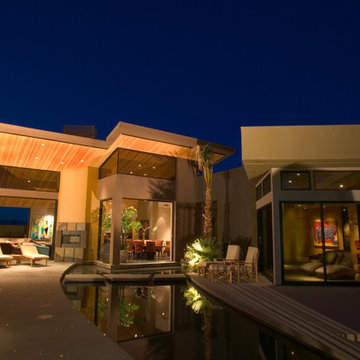
Alta Palm Springs won multiple awards from the building industry for over all design elements that had not been seen at the time including the massive glass pocket sliding doors in production home. This particular model is a courtyard style home that allows all the important rooms in the house including the great room, kitchen, dining room and master bedroom. This model allowed every home in the development to have premium views and privacy.
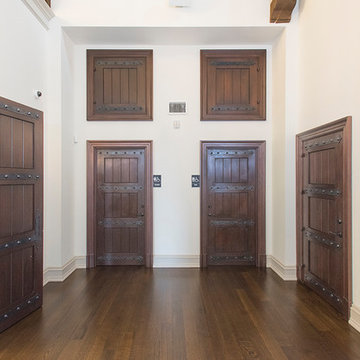
Inspiration for a mid-sized painted wood floor and brown floor entryway remodel in New York with white walls and a brown front door
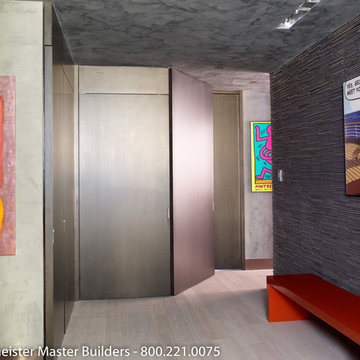
Designers: Zen Associates – Rina Okawa and Maho Abe
General Contractor: Woodmeister Master Builders
Architectural Millwork: Woodmeister Master Builders
Photographer Laura Moss Photography
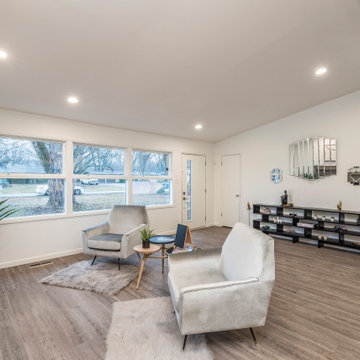
Entryway - mid-sized transitional medium tone wood floor and gray floor entryway idea in Indianapolis with white walls and a white front door
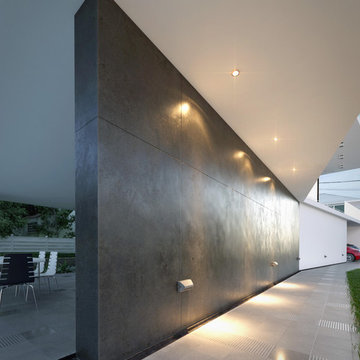
ground floor flood wall and bbq entertainment space
Example of a mid-sized concrete floor and gray floor entryway design in New York with white walls and a black front door
Example of a mid-sized concrete floor and gray floor entryway design in New York with white walls and a black front door

This lakefront diamond in the rough lot was waiting to be discovered by someone with a modern naturalistic vision and passion. Maintaining an eco-friendly, and sustainable build was at the top of the client priority list. Designed and situated to benefit from passive and active solar as well as through breezes from the lake, this indoor/outdoor living space truly establishes a symbiotic relationship with its natural surroundings. The pie-shaped lot provided significant challenges with a street width of 50ft, a steep shoreline buffer of 50ft, as well as a powerline easement reducing the buildable area. The client desired a smaller home of approximately 2500sf that juxtaposed modern lines with the free form of the natural setting. The 250ft of lakefront afforded 180-degree views which guided the design to maximize this vantage point while supporting the adjacent environment through preservation of heritage trees. Prior to construction the shoreline buffer had been rewilded with wildflowers, perennials, utilization of clover and meadow grasses to support healthy animal and insect re-population. The inclusion of solar panels as well as hydroponic heated floors and wood stove supported the owner’s desire to be self-sufficient. Core ten steel was selected as the predominant material to allow it to “rust” as it weathers thus blending into the natural environment.
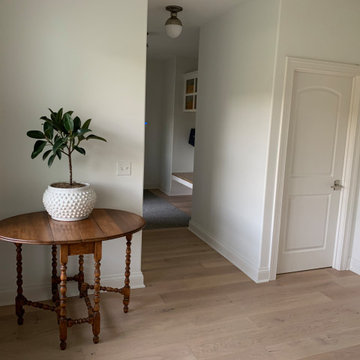
Laguna Oak Hardwood – The Alta Vista Hardwood Flooring Collection is a return to vintage European Design. These beautiful classic and refined floors are crafted out of French White Oak, a premier hardwood species that has been used for everything from flooring to shipbuilding over the centuries due to its stability.
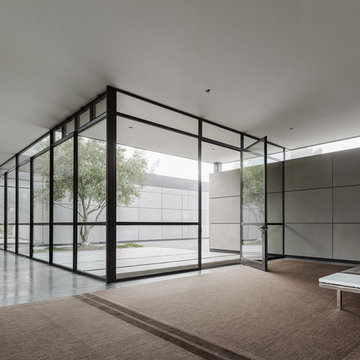
Architectural Record
Entryway - huge contemporary concrete floor and gray floor entryway idea in San Francisco with gray walls and a glass front door
Entryway - huge contemporary concrete floor and gray floor entryway idea in San Francisco with gray walls and a glass front door
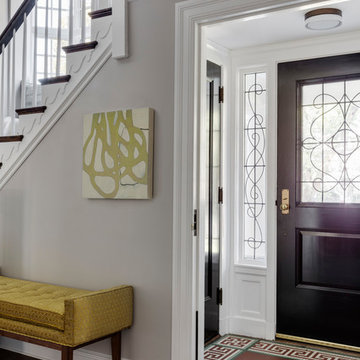
TEAM
Architect: LDa Architecture & Interiors
Interior Design: Thread By Lindsay Bentis
Builder: Great Woods Post & Beam Company, Inc.
Photographer: Greg Premru
Entryway - Pivot Front Door and Vestibule Ideas

A custom lacquered orange pivot gate at the double-sided cedar wood slats courtyard enclosure provides both privacy and creates movement and pattern at the entry court.
1






