Entryway - Pivot Front Door and Entry Hall Ideas
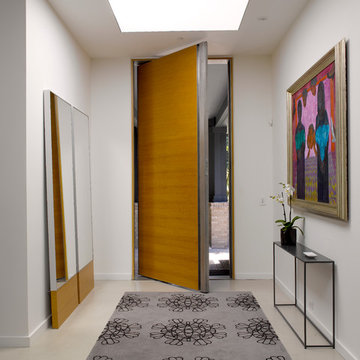
Photographer: Alex Hayden
Trendy entryway photo in Seattle with white walls and a medium wood front door
Trendy entryway photo in Seattle with white walls and a medium wood front door
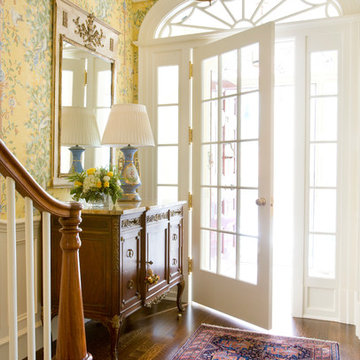
Eric Roth Photography
Example of a mid-sized classic dark wood floor entryway design in Boston with yellow walls and a white front door
Example of a mid-sized classic dark wood floor entryway design in Boston with yellow walls and a white front door
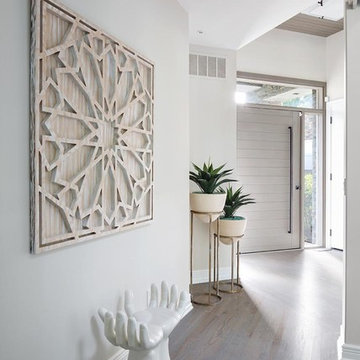
Photos: Donna Dotan Photography; Instagram: @donnadotanphoto
Entryway - mid-sized coastal medium tone wood floor and brown floor entryway idea in New York with gray walls and a brown front door
Entryway - mid-sized coastal medium tone wood floor and brown floor entryway idea in New York with gray walls and a brown front door
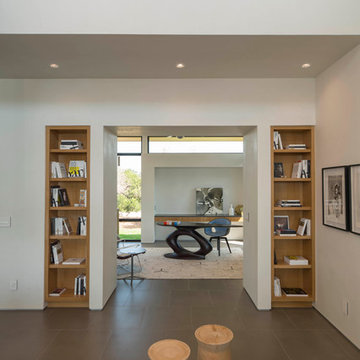
Nestled in the hill country along Redbud Trail, this home sits on top of a ridge and is defined by its views. The drop-off in the sloping terrain is enhanced by a low-slung building form, creating its own drama through expressive angles in the living room and each bedroom as they turn to face the landscape. Deep overhangs follow the perimeter of the house to create shade and shelter along the outdoor spaces.
Photography by Paul Bardagjy
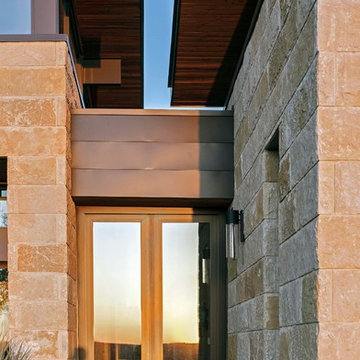
photography by Scott Benedict
Inspiration for a large contemporary concrete floor entryway remodel in Austin with beige walls and a glass front door
Inspiration for a large contemporary concrete floor entryway remodel in Austin with beige walls and a glass front door
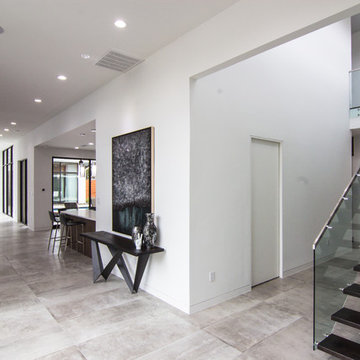
On a corner lot in the sought after Preston Hollow area of Dallas, this 4,500sf modern home was designed to connect the indoors to the outdoors while maintaining privacy. Stacked stone, stucco and shiplap mahogany siding adorn the exterior, while a cool neutral palette blends seamlessly to multiple outdoor gardens and patios.
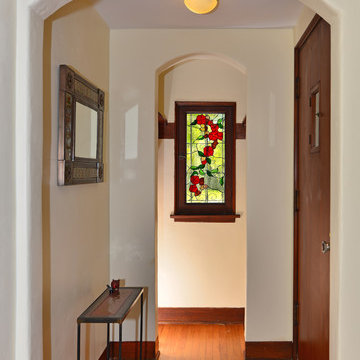
Cameron Acker - 2014
Example of a small tuscan medium tone wood floor entryway design in San Diego with white walls and a medium wood front door
Example of a small tuscan medium tone wood floor entryway design in San Diego with white walls and a medium wood front door
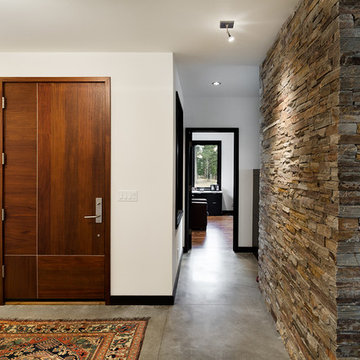
Mid-sized minimalist ceramic tile entryway photo in Denver with white walls and a medium wood front door
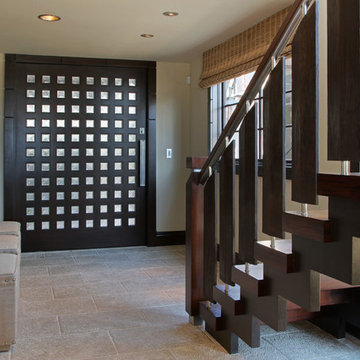
Aidin Foster
Example of a mid-sized trendy ceramic tile entryway design in Orange County with beige walls and a dark wood front door
Example of a mid-sized trendy ceramic tile entryway design in Orange County with beige walls and a dark wood front door
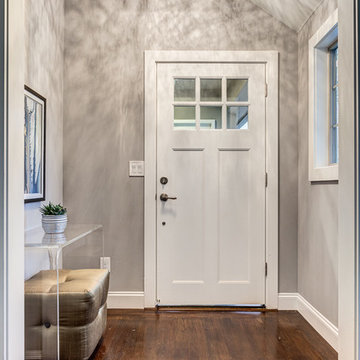
Brian Kellogg Photography
Inspiration for a mid-sized transitional medium tone wood floor entryway remodel in Sacramento with gray walls and a white front door
Inspiration for a mid-sized transitional medium tone wood floor entryway remodel in Sacramento with gray walls and a white front door
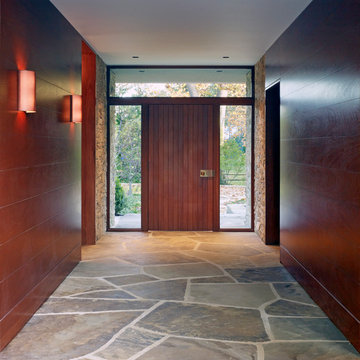
The central hall gives a view into the rear garden from the front door.
Photo: Alan Karchmer
Inspiration for a mid-sized contemporary travertine floor and beige floor entryway remodel in Los Angeles with brown walls and a medium wood front door
Inspiration for a mid-sized contemporary travertine floor and beige floor entryway remodel in Los Angeles with brown walls and a medium wood front door
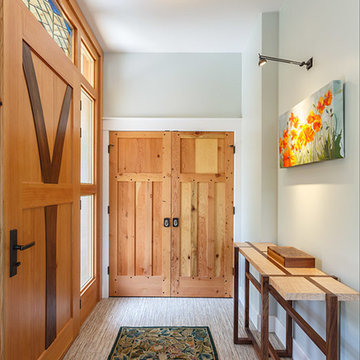
Photography by Marona Photography
Architecture + Structural Engineering by Reynolds Ash + Associates.
Huge arts and crafts medium tone wood floor entryway photo in Albuquerque with beige walls and a medium wood front door
Huge arts and crafts medium tone wood floor entryway photo in Albuquerque with beige walls and a medium wood front door
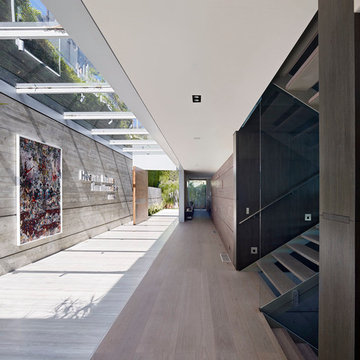
Inspiration for a huge modern porcelain tile and beige floor entryway remodel in Los Angeles with gray walls and a medium wood front door

Entryway - huge modern limestone floor entryway idea in New York with white walls and an orange front door
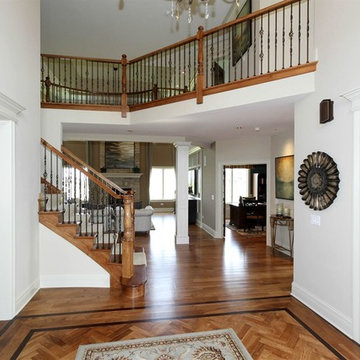
The floors are 5" Hickory. The herringbone pattern is 3" hickory and the inlay is walnut. The trim is 7 1/4" 3-piece crown molding. The stairs are custom built - iron spindles with oak rails. The color is Bronze Vein. The main paint color is SW 7532 Urban Putty by Sherwin Williams.
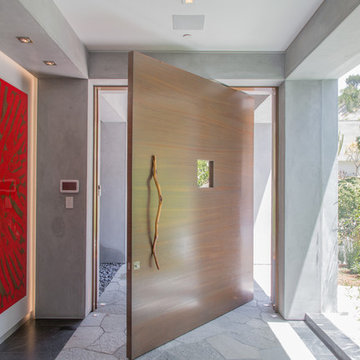
Architecture by Nest Architecture
Photography by Bethany Nauert
Trendy limestone floor and gray floor entryway photo in Los Angeles with gray walls and a light wood front door
Trendy limestone floor and gray floor entryway photo in Los Angeles with gray walls and a light wood front door
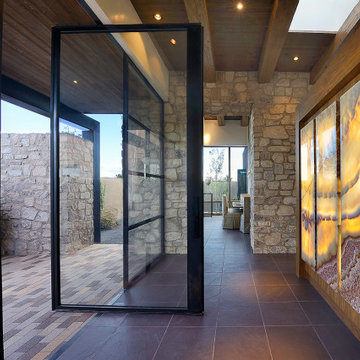
Example of a large southwest slate floor and black floor entryway design in Albuquerque with a glass front door
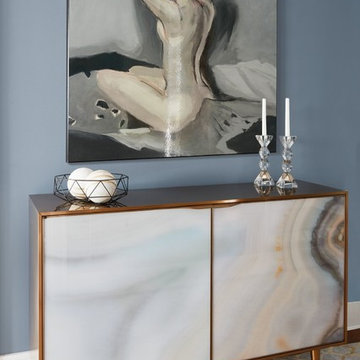
Example of a large transitional medium tone wood floor and beige floor entryway design in Chicago with brown walls and a medium wood front door
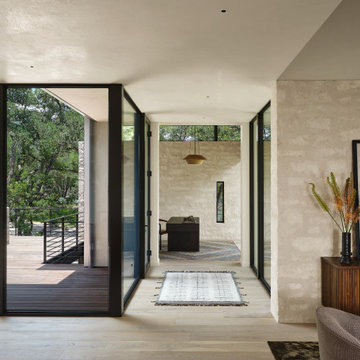
Mid-sized minimalist light wood floor and beige floor entryway photo in Austin with white walls and a glass front door
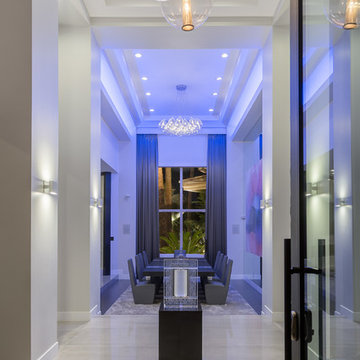
Photography: David Marquardt
Inspiration for a large modern porcelain tile and white floor entryway remodel in Las Vegas with white walls and a glass front door
Inspiration for a large modern porcelain tile and white floor entryway remodel in Las Vegas with white walls and a glass front door
Entryway - Pivot Front Door and Entry Hall Ideas
1





