Entryway - Front Door and Entry Hall Ideas
Refine by:
Budget
Sort by:Popular Today
1 - 20 of 54,569 photos
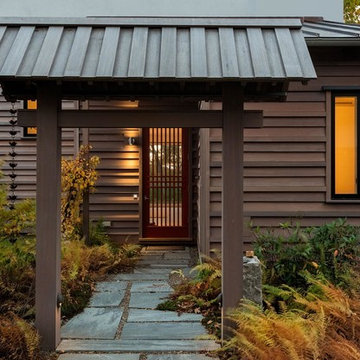
Entryway - mid-sized slate floor entryway idea in Portland Maine with gray walls and a red front door

This 7,000 square foot space located is a modern weekend getaway for a modern family of four. The owners were looking for a designer who could fuse their love of art and elegant furnishings with the practicality that would fit their lifestyle. They owned the land and wanted to build their new home from the ground up. Betty Wasserman Art & Interiors, Ltd. was a natural fit to make their vision a reality.
Upon entering the house, you are immediately drawn to the clean, contemporary space that greets your eye. A curtain wall of glass with sliding doors, along the back of the house, allows everyone to enjoy the harbor views and a calming connection to the outdoors from any vantage point, simultaneously allowing watchful parents to keep an eye on the children in the pool while relaxing indoors. Here, as in all her projects, Betty focused on the interaction between pattern and texture, industrial and organic.
Project completed by New York interior design firm Betty Wasserman Art & Interiors, which serves New York City, as well as across the tri-state area and in The Hamptons.
For more about Betty Wasserman, click here: https://www.bettywasserman.com/
To learn more about this project, click here: https://www.bettywasserman.com/spaces/sag-harbor-hideaway/
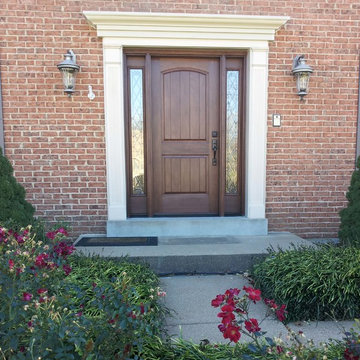
Masonite front entry door with Classic Alston Glass
Southwest entryway photo in St Louis with a brown front door
Southwest entryway photo in St Louis with a brown front door
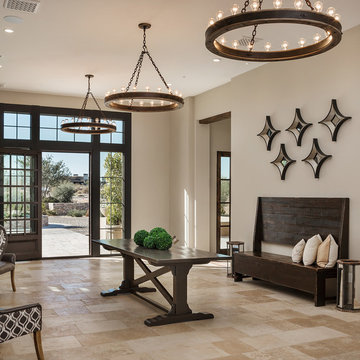
Cantabrica Estates is a private gated community located in North Scottsdale. Spec home available along with build-to-suit and incredible view lots.
For more information contact Vicki Kaplan at Arizona Best Real Estate
Spec Home Built By: LaBlonde Homes
Photography by: Leland Gebhardt

Photo by John Merkl
Inspiration for a mid-sized mediterranean medium tone wood floor and brown floor entryway remodel in San Francisco with white walls and an orange front door
Inspiration for a mid-sized mediterranean medium tone wood floor and brown floor entryway remodel in San Francisco with white walls and an orange front door
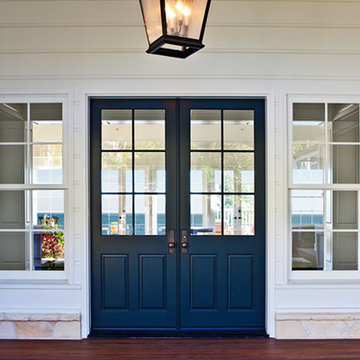
Inspiration for a mid-sized timeless dark wood floor entryway remodel in Los Angeles with white walls and a blue front door
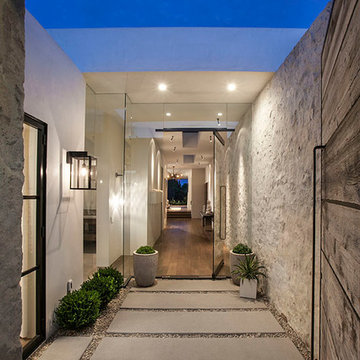
Inspiration for a mid-sized transitional entryway remodel in Orange County with a medium wood front door
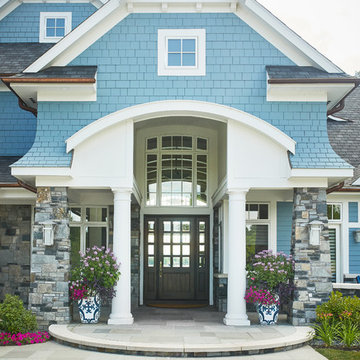
Grand entry with a custom craftsman, nautical feel and a barrel-vaulted porch
Photo by Ashley Avila Photography
Example of a beach style vaulted ceiling entryway design in Grand Rapids with a dark wood front door
Example of a beach style vaulted ceiling entryway design in Grand Rapids with a dark wood front door
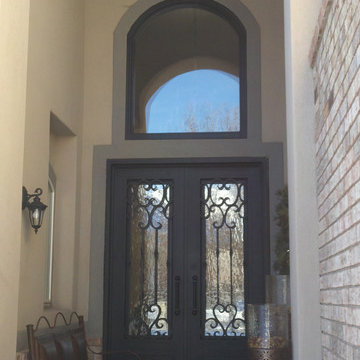
Visionmakers Intl
Entryway - small traditional entryway idea in Other with a metal front door
Entryway - small traditional entryway idea in Other with a metal front door

Entryway - large modern concrete floor and gray floor entryway idea in Los Angeles with a medium wood front door and white walls
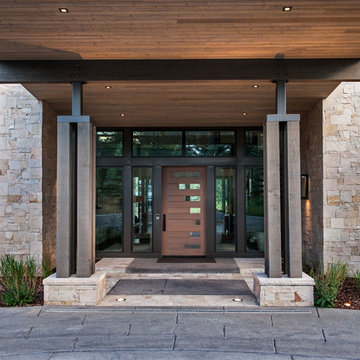
Inspiration for a large contemporary front door remodel in Salt Lake City with a dark wood front door
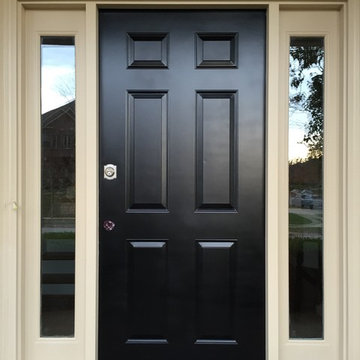
Entryway - mid-sized contemporary entryway idea in Louisville with a black front door
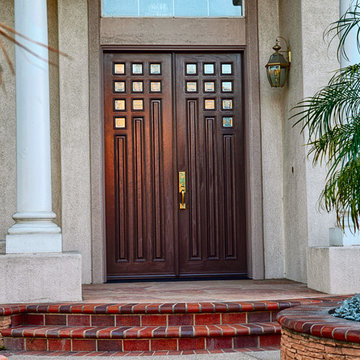
5 Ft wide and 8 ft tall custom crafted double contemporary entry doors. Jeld-Wen Aurora fiberglass model 800 with custom glass. Installed in Yorba Linda, CA home.

Kyle J. Caldwell Photography
Entryway - transitional dark wood floor and brown floor entryway idea in Boston with white walls and a white front door
Entryway - transitional dark wood floor and brown floor entryway idea in Boston with white walls and a white front door

Example of a trendy concrete floor and gray floor entryway design in Atlanta with a gray front door
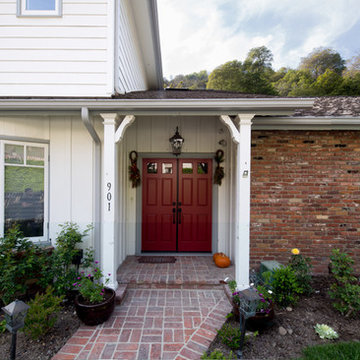
Alloi
Mid-sized cottage entryway photo in Los Angeles with white walls and a red front door
Mid-sized cottage entryway photo in Los Angeles with white walls and a red front door

This family home in a Denver neighborhood started out as a dark, ranch home from the 1950’s. We changed the roof line, added windows, large doors, walnut beams, a built-in garden nook, a custom kitchen and a new entrance (among other things). The home didn’t grow dramatically square footage-wise. It grew in ways that really count: Light, air, connection to the outside and a connection to family living.
For more information and Before photos check out my blog post: Before and After: A Ranch Home with Abundant Natural Light and Part One on this here.
Photographs by Sara Yoder. Interior Styling by Kristy Oatman.
FEATURED IN:
Kitchen and Bath Design News
One Kind Design
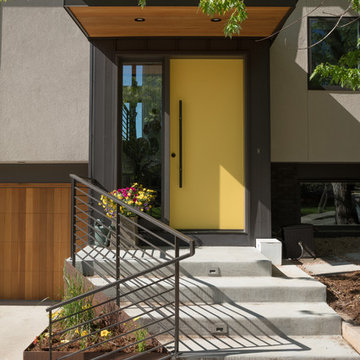
Example of a trendy concrete floor and gray floor entryway design in Denver with gray walls and a yellow front door
Entryway - Front Door and Entry Hall Ideas

A classic traditional porch with tuscan columns and barrel vaulted interior roof with great attention paid to the exterior trim work.
Entryway - mid-sized traditional entryway idea in Other with white walls and a black front door
Entryway - mid-sized traditional entryway idea in Other with white walls and a black front door
1






