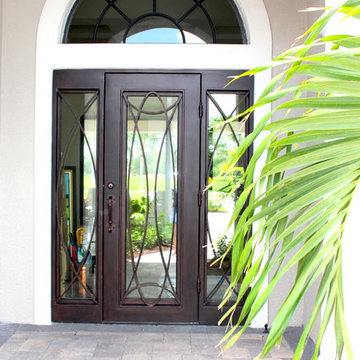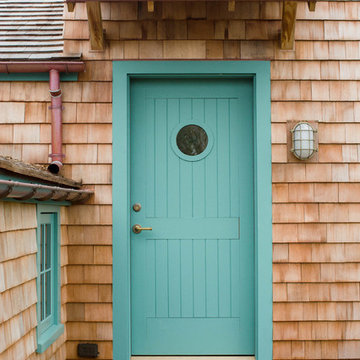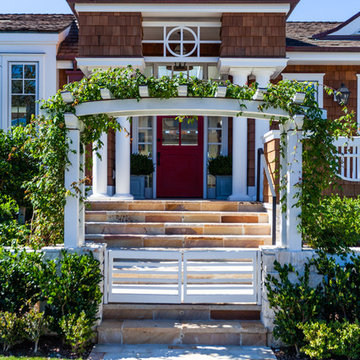Entryway - Single Front Door and Front Door Ideas
Refine by:
Budget
Sort by:Popular Today
1 - 20 of 23,583 photos
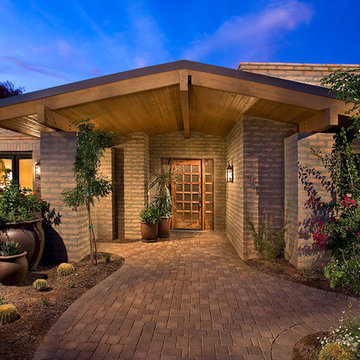
This owner of this 1950's PV home wanted to update the home while maintaining the history and memories of the years. The updated home retains the elements of its history while displaying the style and amenities of today's Paradise Valley.
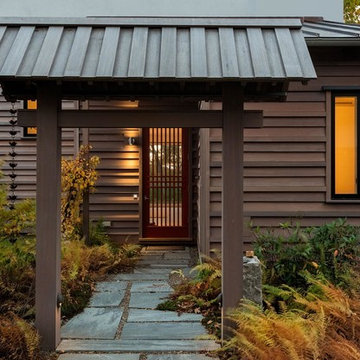
Entryway - mid-sized slate floor entryway idea in Portland Maine with gray walls and a red front door
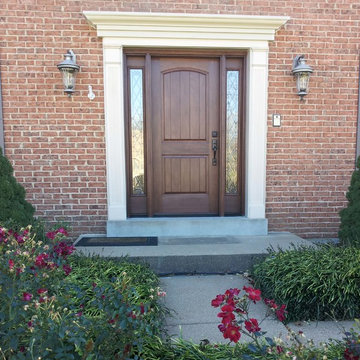
Masonite front entry door with Classic Alston Glass
Southwest entryway photo in St Louis with a brown front door
Southwest entryway photo in St Louis with a brown front door

Inspiration for a mid-sized transitional medium tone wood floor and brown floor entryway remodel in Other with gray walls and a gray front door

Photo by John Merkl
Inspiration for a mid-sized mediterranean medium tone wood floor and brown floor entryway remodel in San Francisco with white walls and an orange front door
Inspiration for a mid-sized mediterranean medium tone wood floor and brown floor entryway remodel in San Francisco with white walls and an orange front door
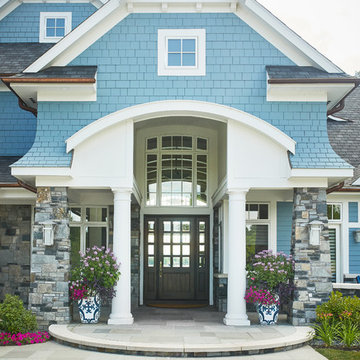
Grand entry with a custom craftsman, nautical feel and a barrel-vaulted porch
Photo by Ashley Avila Photography
Example of a beach style vaulted ceiling entryway design in Grand Rapids with a dark wood front door
Example of a beach style vaulted ceiling entryway design in Grand Rapids with a dark wood front door
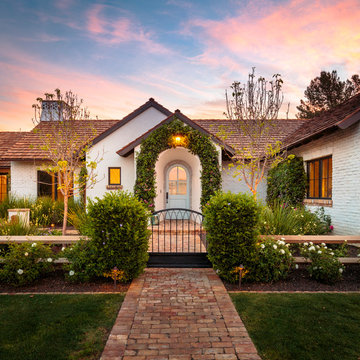
Ian Denker of Omega Images
Example of a classic entryway design in Phoenix with a glass front door
Example of a classic entryway design in Phoenix with a glass front door
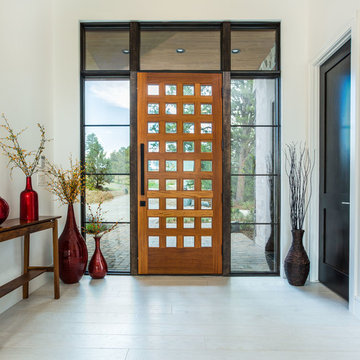
Playful colors jump out from their white background, cozy outdoor spaces contrast with widescreen mountain panoramas, and industrial metal details find their home on light stucco facades. Elements that might at first seem contradictory have been combined into a fresh, harmonized whole. Welcome to Paradox Ranch.
Photos by: J. Walters Photography

Several layers of planes and materials create a transition zone from the street to the entry.
Mid-sized trendy travertine floor entryway photo in Denver with a glass front door and beige walls
Mid-sized trendy travertine floor entryway photo in Denver with a glass front door and beige walls
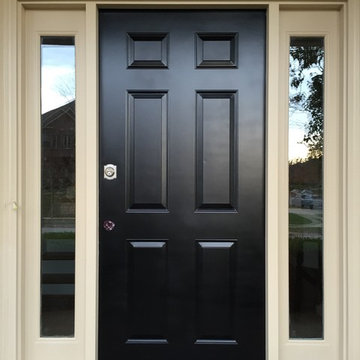
Entryway - mid-sized contemporary entryway idea in Louisville with a black front door

Kyle J. Caldwell Photography
Entryway - transitional dark wood floor and brown floor entryway idea in Boston with white walls and a white front door
Entryway - transitional dark wood floor and brown floor entryway idea in Boston with white walls and a white front door

Example of a trendy concrete floor and gray floor entryway design in Atlanta with a gray front door
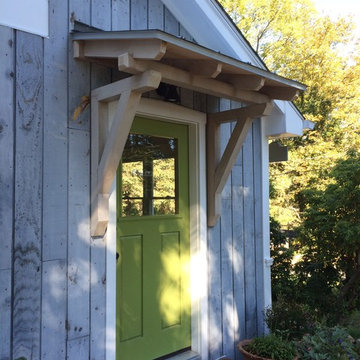
A Craftsman Style roof overhang with cedar brackets and standing seam copper roofing was added over the existing brick step.
Inspiration for a small craftsman entryway remodel in New York with gray walls and a green front door
Inspiration for a small craftsman entryway remodel in New York with gray walls and a green front door

This family home in a Denver neighborhood started out as a dark, ranch home from the 1950’s. We changed the roof line, added windows, large doors, walnut beams, a built-in garden nook, a custom kitchen and a new entrance (among other things). The home didn’t grow dramatically square footage-wise. It grew in ways that really count: Light, air, connection to the outside and a connection to family living.
For more information and Before photos check out my blog post: Before and After: A Ranch Home with Abundant Natural Light and Part One on this here.
Photographs by Sara Yoder. Interior Styling by Kristy Oatman.
FEATURED IN:
Kitchen and Bath Design News
One Kind Design
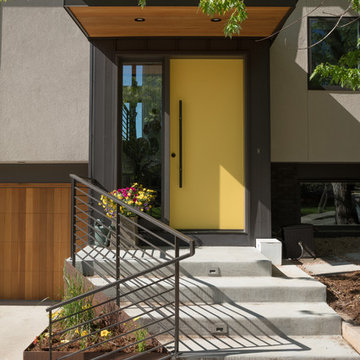
Example of a trendy concrete floor and gray floor entryway design in Denver with gray walls and a yellow front door

A classic traditional porch with tuscan columns and barrel vaulted interior roof with great attention paid to the exterior trim work.
Entryway - mid-sized traditional entryway idea in Other with white walls and a black front door
Entryway - mid-sized traditional entryway idea in Other with white walls and a black front door
Entryway - Single Front Door and Front Door Ideas
1






