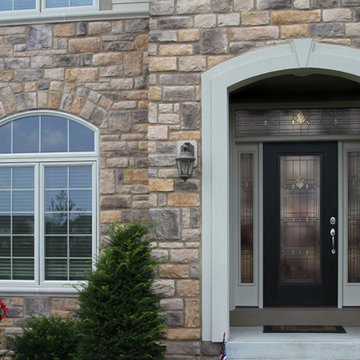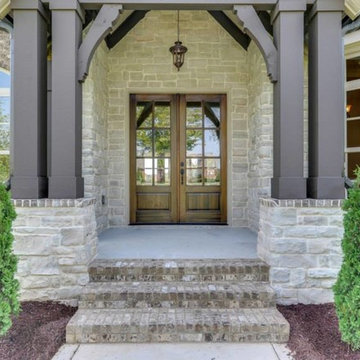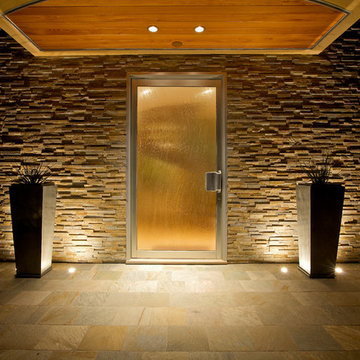Entryway with a Glass Front Door Ideas
Refine by:
Budget
Sort by:Popular Today
1 - 20 of 1,577 photos
Item 1 of 3
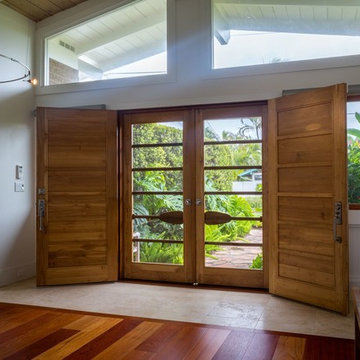
Example of a large island style medium tone wood floor and brown floor entryway design in Hawaii with white walls and a glass front door

This 7,000 square foot space located is a modern weekend getaway for a modern family of four. The owners were looking for a designer who could fuse their love of art and elegant furnishings with the practicality that would fit their lifestyle. They owned the land and wanted to build their new home from the ground up. Betty Wasserman Art & Interiors, Ltd. was a natural fit to make their vision a reality.
Upon entering the house, you are immediately drawn to the clean, contemporary space that greets your eye. A curtain wall of glass with sliding doors, along the back of the house, allows everyone to enjoy the harbor views and a calming connection to the outdoors from any vantage point, simultaneously allowing watchful parents to keep an eye on the children in the pool while relaxing indoors. Here, as in all her projects, Betty focused on the interaction between pattern and texture, industrial and organic.
Project completed by New York interior design firm Betty Wasserman Art & Interiors, which serves New York City, as well as across the tri-state area and in The Hamptons.
For more about Betty Wasserman, click here: https://www.bettywasserman.com/
To learn more about this project, click here: https://www.bettywasserman.com/spaces/sag-harbor-hideaway/

The clients bought a new construction house in Bay Head, NJ with an architectural style that was very traditional and quite formal, not beachy. For our design process I created the story that the house was owned by a successful ship captain who had traveled the world and brought back furniture and artifacts for his home. The furniture choices were mainly based on English style pieces and then we incorporated a lot of accessories from Asia and Africa. The only nod we really made to “beachy” style was to do some art with beach scenes and/or bathing beauties (original painting in the study) (vintage series of black and white photos of 1940’s bathing scenes, not shown) ,the pillow fabric in the family room has pictures of fish on it , the wallpaper in the study is actually sand dollars and we did a seagull wallpaper in the downstairs bath (not shown).
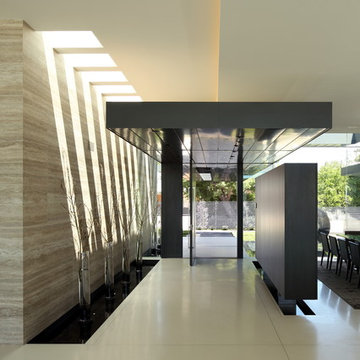
Entryway - mid-sized modern ceramic tile and beige floor entryway idea in Los Angeles with beige walls and a glass front door
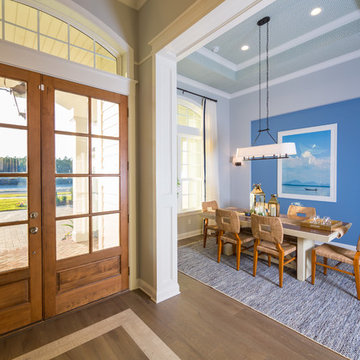
Deremer Studios
Inspiration for a large transitional light wood floor entryway remodel in Jacksonville with gray walls and a glass front door
Inspiration for a large transitional light wood floor entryway remodel in Jacksonville with gray walls and a glass front door
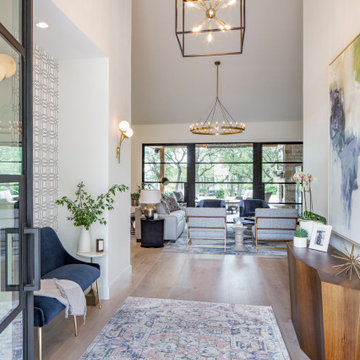
Mid-sized transitional light wood floor and beige floor entryway photo in Austin with white walls and a glass front door
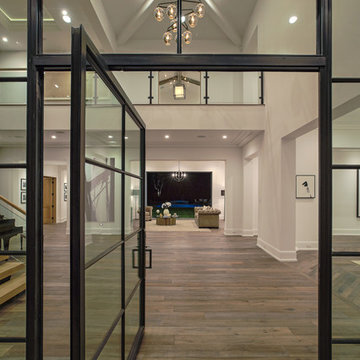
Flooring provided by Conejo Hardwoods.
Project by Oakhill Construction.
Entryway - large contemporary medium tone wood floor entryway idea in Los Angeles with white walls and a glass front door
Entryway - large contemporary medium tone wood floor entryway idea in Los Angeles with white walls and a glass front door
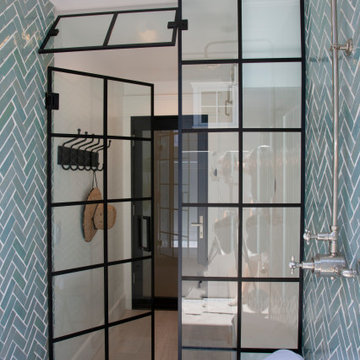
This is a covered semi-enclosed beach entry to the house
Entryway - large coastal ceramic tile and blue floor entryway idea in San Diego with blue walls and a glass front door
Entryway - large coastal ceramic tile and blue floor entryway idea in San Diego with blue walls and a glass front door
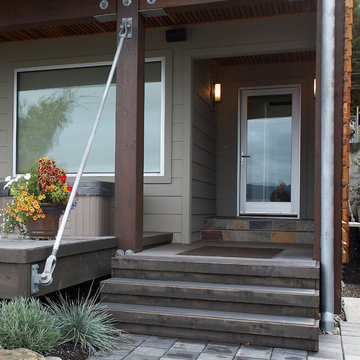
Entry detail. Photography by Ian Gleadle.
Mid-sized trendy laminate floor and gray floor entryway photo in Seattle with a glass front door and multicolored walls
Mid-sized trendy laminate floor and gray floor entryway photo in Seattle with a glass front door and multicolored walls
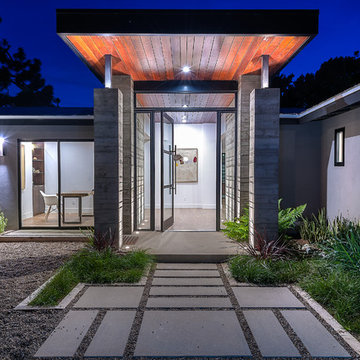
Mid-sized trendy concrete floor entryway photo in San Diego with a glass front door and gray walls
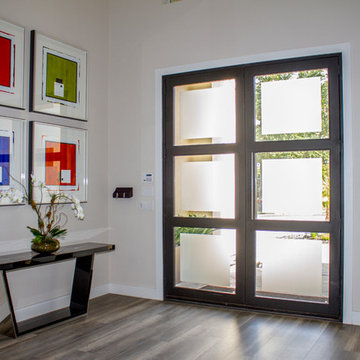
Example of a large trendy dark wood floor entryway design in Dallas with beige walls and a glass front door
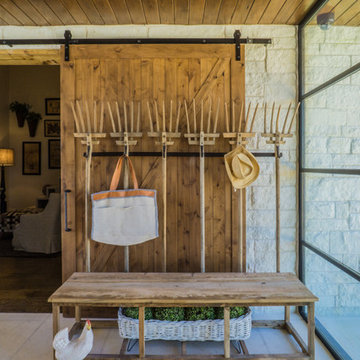
The Vineyard Farmhouse in the Peninsula at Rough Hollow. This 2017 Greater Austin Parade Home was designed and built by Jenkins Custom Homes. Cedar Siding and the Pine for the soffits and ceilings was provided by TimberTown.
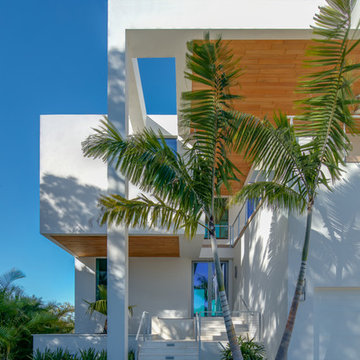
Large trendy concrete floor and white floor entryway photo in Tampa with white walls and a glass front door
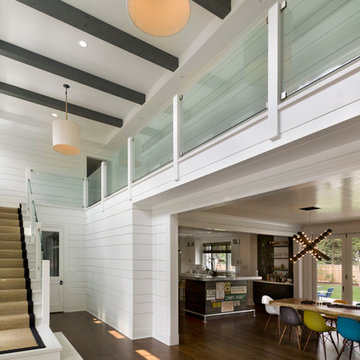
Example of a large medium tone wood floor entryway design in New York with gray walls and a glass front door

Large island style beige floor and ceramic tile foyer photo in Hawaii with beige walls and a glass front door
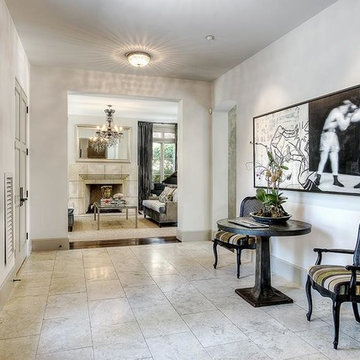
Morningside Architects, LLP Structural Engineers: Structural Consulting Co., Inc. Interior Designer: Lisa McCollam Designs LLC. Contractor: Gilbert Godbold
Photos: HAR
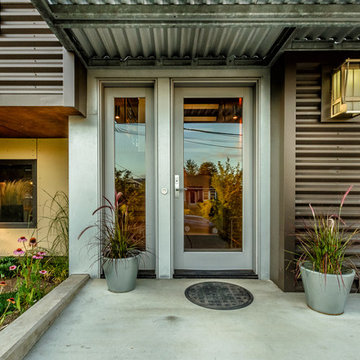
Architect: Grouparchitect
Contractor: Barlow Construction
Photography: Chad Savaikie
Entryway - mid-sized contemporary concrete floor entryway idea in Seattle with beige walls and a glass front door
Entryway - mid-sized contemporary concrete floor entryway idea in Seattle with beige walls and a glass front door
Entryway with a Glass Front Door Ideas
1


