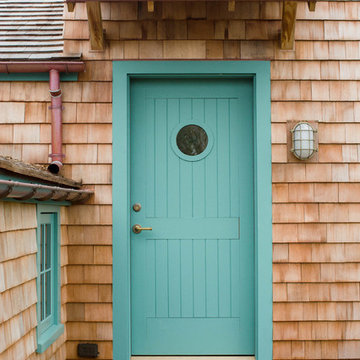Entryway with a Red Front Door and a Blue Front Door Ideas
Refine by:
Budget
Sort by:Popular Today
1 - 20 of 4,658 photos

Inspiration for a mid-sized contemporary vinyl floor entryway remodel in Houston with gray walls and a red front door
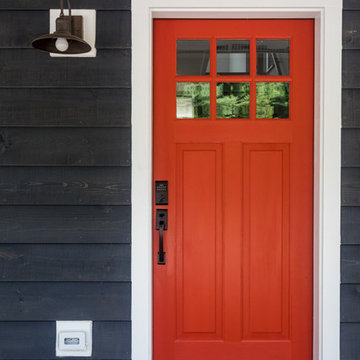
Classic colors with a vintage navy exterior, white trim and a bright red door. This Farmhouse is a true American Classic
Example of a cottage single front door design in New York with a red front door
Example of a cottage single front door design in New York with a red front door
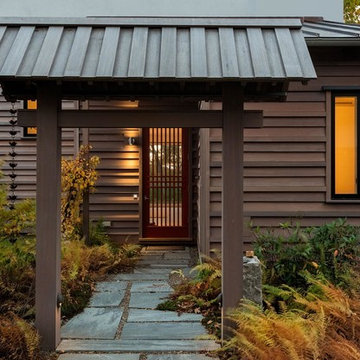
Entryway - mid-sized slate floor entryway idea in Portland Maine with gray walls and a red front door
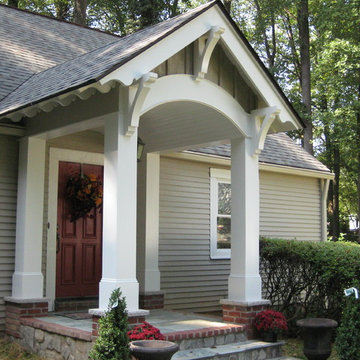
Avalon built a cool custom front portico with stone & brick & flagstone walkway, adding unique trim elements with exposed rafter tails & Fypon elements under soffit, that we designed & built onto the front (see before photos) of a previously "bare" 1980's rambler in Loudoun County VA
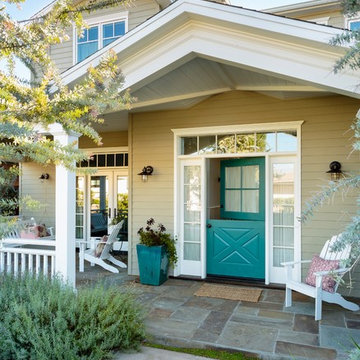
Mark Lohman for HGTV Magazine
Beach style dutch front door photo in Los Angeles with a blue front door
Beach style dutch front door photo in Los Angeles with a blue front door
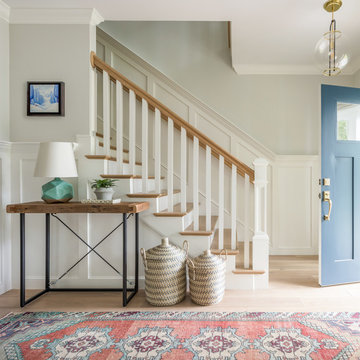
Inspiration for a country light wood floor and beige floor foyer remodel in Boston with gray walls and a blue front door
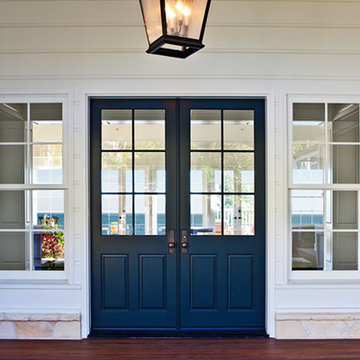
Inspiration for a mid-sized timeless dark wood floor entryway remodel in Los Angeles with white walls and a blue front door

Anna Stathaki
Example of a mid-sized danish painted wood floor and beige floor entryway design in London with white walls and a blue front door
Example of a mid-sized danish painted wood floor and beige floor entryway design in London with white walls and a blue front door
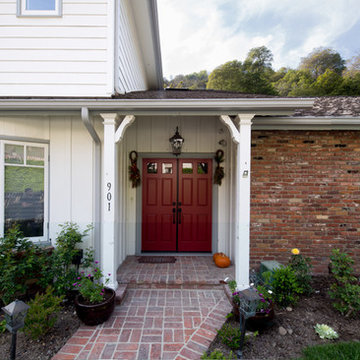
Alloi
Mid-sized cottage entryway photo in Los Angeles with white walls and a red front door
Mid-sized cottage entryway photo in Los Angeles with white walls and a red front door

Winner of the 2018 Tour of Homes Best Remodel, this whole house re-design of a 1963 Bennet & Johnson mid-century raised ranch home is a beautiful example of the magic we can weave through the application of more sustainable modern design principles to existing spaces.
We worked closely with our client on extensive updates to create a modernized MCM gem.
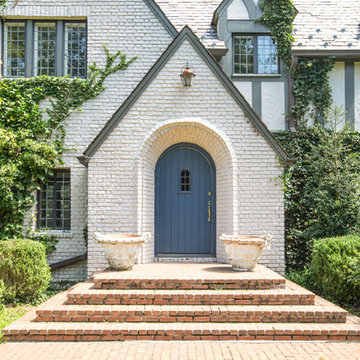
Inspiration for a large french country entryway remodel in New York with white walls and a blue front door

Photo by Ed Golich
Inspiration for a mid-sized timeless entryway remodel in San Diego with a blue front door
Inspiration for a mid-sized timeless entryway remodel in San Diego with a blue front door

Built by Highland Custom Homes
Entryway - mid-sized transitional medium tone wood floor and beige floor entryway idea in Salt Lake City with beige walls and a blue front door
Entryway - mid-sized transitional medium tone wood floor and beige floor entryway idea in Salt Lake City with beige walls and a blue front door
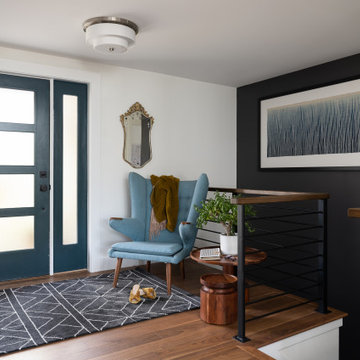
One of many contenders for the official SYH motto is "Got ranch?" Midcentury limestone ranch, to be specific. Because in Bloomington, we do! We've got lots of midcentury limestone ranches, ripe for updates.
This gut remodel and addition on the East side is a great example. The two-way fireplace sits in its original spot in the 2400 square foot home, now acting as the pivot point between the home's original wing and a 1000 square foot new addition. In the reconfiguration of space, bedrooms now flank a central public zone, kids on one end (in spaces that are close to the original bedroom footprints), and a new owner's suite on the other. Everyone meets in the middle for cooking and eating and togetherness. A portion of the full basement is finished for a guest suite and tv room, accessible from the foyer stair that is also, more or less, in its original spot.
The kitchen was always street-facing in this home, which the homeowners dug, so we kept it that way, but of course made it bigger and more open. What we didn't keep: the original green and pink toilets and tile. (Apologies to the purists; though they may still be in the basement.)
Opening spaces both to one another and to the outside help lighten and modernize this family home, which comes alive with contrast, color, natural walnut and oak, and a great collection of art, books and vintage rugs. It's definitely ready for its next 75 years.

Example of a cottage light wood floor and beige floor entryway design in Phoenix with white walls and a blue front door
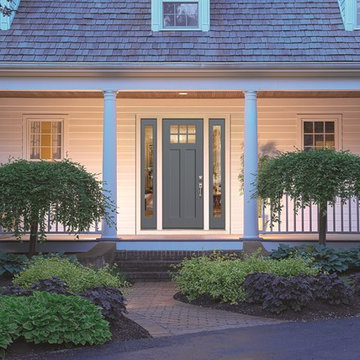
Therma-Tru Smooth-Star Shaker-Style doors and sidelites. A transitional update to the historic Shaker style, new Smooth-Star Shaker-style doors and sidelites feature flush-glazed glass and recessed panels delivering a simple design with broad appeal. Ideal for homes that take design cues from Farmhouse, Prairie and Modern architectural elements, Shaker-style doors and sidelites bridge the gap between yesterday’s styles and today’s trends.

Single front door - large transitional brown floor single front door idea in San Francisco with white walls and a blue front door
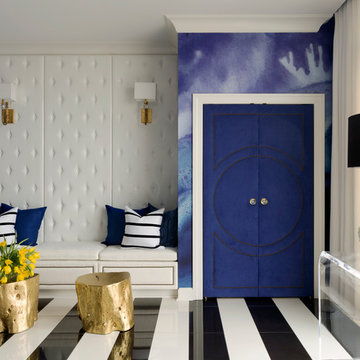
Paint is Sherwin-Williams Snowbound, wallpaper is Black Crow Studios, console is Plexi-Craft, Sconces are Robert Abbey, Doors and banquette are custom. Stools are Phillips Collection
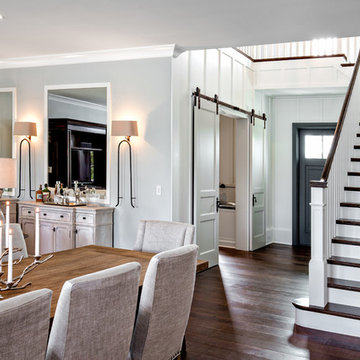
British West Indies Architecture
Architectural Photography - Ron Rosenzweig
Mid-sized beach style dark wood floor single front door photo in Miami with white walls and a blue front door
Mid-sized beach style dark wood floor single front door photo in Miami with white walls and a blue front door
Entryway with a Red Front Door and a Blue Front Door Ideas
1






