Entryway with a White Front Door and a Glass Front Door Ideas
Refine by:
Budget
Sort by:Popular Today
1 - 20 of 28,946 photos
Item 1 of 3

Example of a large transitional gray floor entryway design in Minneapolis with a white front door
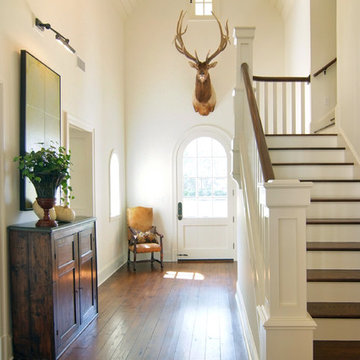
Don Kadair
Inspiration for a timeless dark wood floor entryway remodel in New Orleans with beige walls and a white front door
Inspiration for a timeless dark wood floor entryway remodel in New Orleans with beige walls and a white front door

This 7,000 square foot space located is a modern weekend getaway for a modern family of four. The owners were looking for a designer who could fuse their love of art and elegant furnishings with the practicality that would fit their lifestyle. They owned the land and wanted to build their new home from the ground up. Betty Wasserman Art & Interiors, Ltd. was a natural fit to make their vision a reality.
Upon entering the house, you are immediately drawn to the clean, contemporary space that greets your eye. A curtain wall of glass with sliding doors, along the back of the house, allows everyone to enjoy the harbor views and a calming connection to the outdoors from any vantage point, simultaneously allowing watchful parents to keep an eye on the children in the pool while relaxing indoors. Here, as in all her projects, Betty focused on the interaction between pattern and texture, industrial and organic.
Project completed by New York interior design firm Betty Wasserman Art & Interiors, which serves New York City, as well as across the tri-state area and in The Hamptons.
For more about Betty Wasserman, click here: https://www.bettywasserman.com/
To learn more about this project, click here: https://www.bettywasserman.com/spaces/sag-harbor-hideaway/

A mud room with plenty of storage keeps the mess hidden and the character stand out. This Dutch door along with the slate floors makes this mudroom awesome. Space planning and cabinetry: Jennifer Howard, JWH Construction: JWH Construction Management Photography: Tim Lenz.

Example of a mid-sized transitional porcelain tile and white floor entryway design in Dallas with a glass front door and beige walls

A white washed ship lap barn wood wall creates a beautiful entry-way space and coat rack. A custom floating entryway bench made of a beautiful 4" thick reclaimed barn wood beam is held up by a very large black painted steel L-bracket

Ellen McDermott
Example of a mid-sized country beige floor single front door design in New York with green walls and a white front door
Example of a mid-sized country beige floor single front door design in New York with green walls and a white front door
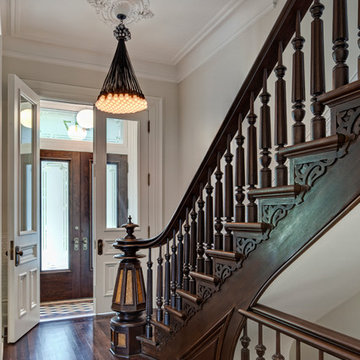
Inspiration for a victorian entryway remodel in Chicago with a glass front door
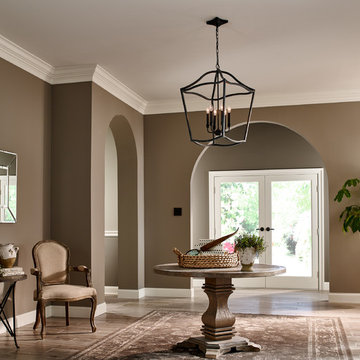
Example of a mid-sized classic light wood floor and brown floor entryway design in Other with a white front door and beige walls

Kyle J. Caldwell Photography
Entryway - transitional dark wood floor and brown floor entryway idea in Boston with white walls and a white front door
Entryway - transitional dark wood floor and brown floor entryway idea in Boston with white walls and a white front door
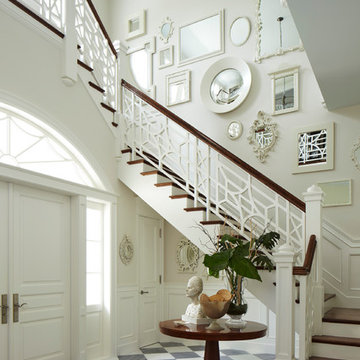
Inspiration for a timeless entryway remodel in Miami with white walls and a white front door

Tom Crane - Tom Crane photography
Example of a mid-sized classic light wood floor and beige floor entryway design in New York with blue walls and a white front door
Example of a mid-sized classic light wood floor and beige floor entryway design in New York with blue walls and a white front door

Angle Eye Photography
Mid-sized arts and crafts entryway photo in Philadelphia with beige walls and a white front door
Mid-sized arts and crafts entryway photo in Philadelphia with beige walls and a white front door

Mid-sized elegant gray floor and slate floor mudroom photo in Salt Lake City with a white front door and gray walls
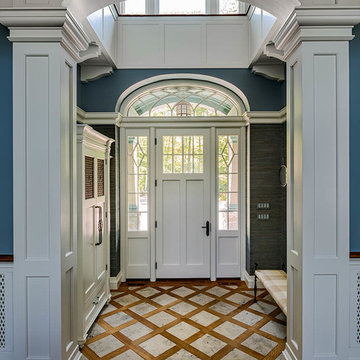
Inspiration for a timeless medium tone wood floor and brown floor entryway remodel in Boston with blue walls and a white front door

Inspiration for a timeless dark wood floor double front door remodel in Austin with a glass front door
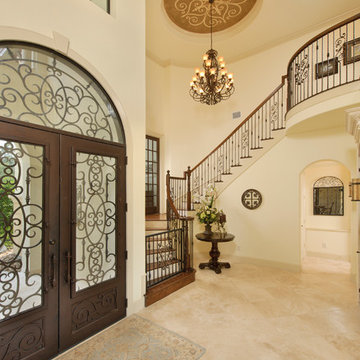
Inspiration for a timeless beige floor double front door remodel in Houston with a glass front door

Entryway - mid-sized craftsman porcelain tile and gray floor entryway idea in Chicago with blue walls and a white front door
Entryway with a White Front Door and a Glass Front Door Ideas

Mid-sized elegant light wood floor entryway photo in Orange County with white walls and a white front door
1






