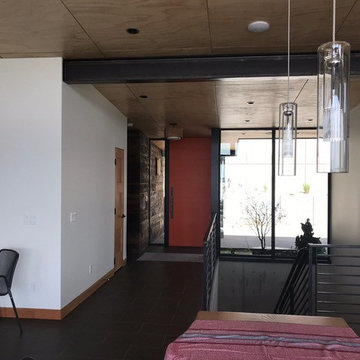Entryway with an Orange Front Door Ideas

Foyer & den of the amazing 2-story modern plan "The Astoria". View plan THD-8654: https://www.thehousedesigners.com/plan/the-astoria-8654/
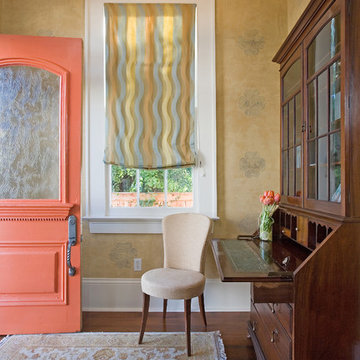
Inspiration for a timeless dark wood floor single front door remodel in New Orleans with yellow walls and an orange front door
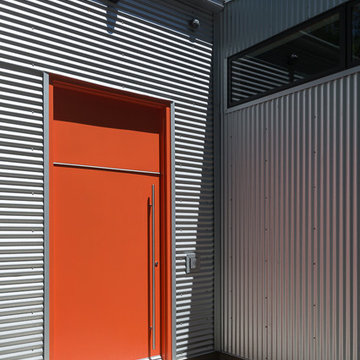
Inspiration for an industrial single front door remodel in Chicago with metallic walls and an orange front door
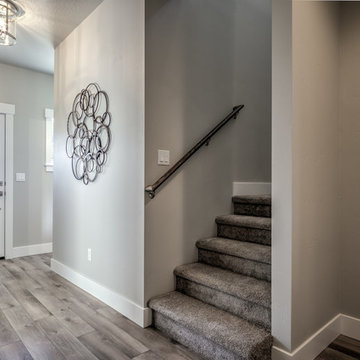
Entryway - mid-sized craftsman laminate floor and brown floor entryway idea in Boise with gray walls and an orange front door
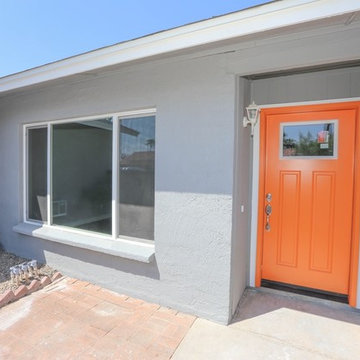
Entryway - large modern concrete floor and gray floor entryway idea in Phoenix with gray walls and an orange front door
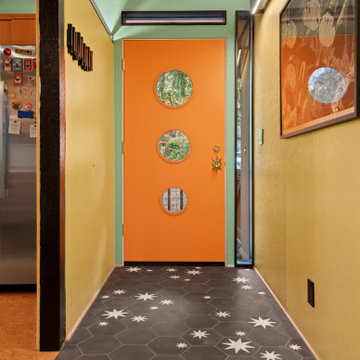
Mid-century modern concrete floor, gray floor and wood ceiling single front door photo in Other with green walls and an orange front door
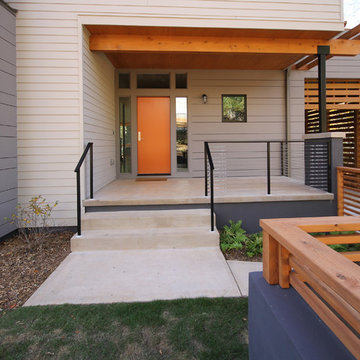
Lori Bork Newcomer
Inspiration for a small contemporary entryway remodel in Atlanta with an orange front door
Inspiration for a small contemporary entryway remodel in Atlanta with an orange front door
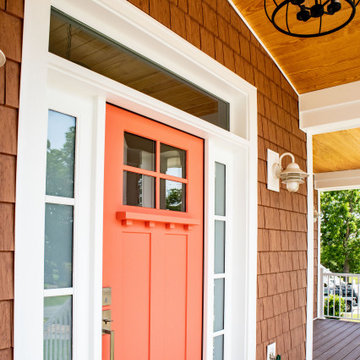
Entryway - coastal brown floor and wood wall entryway idea in Other with brown walls and an orange front door
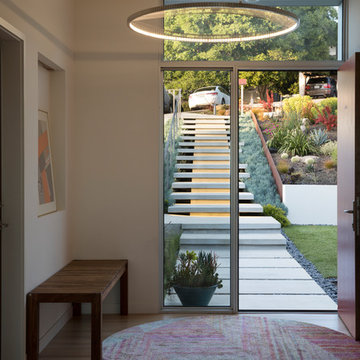
Inside the new entry addition to the house, aluminum frame windows and orange red door welcome. A wood bench sits by the front door under an LED lit art niche. Above is a striking LED pendant light.
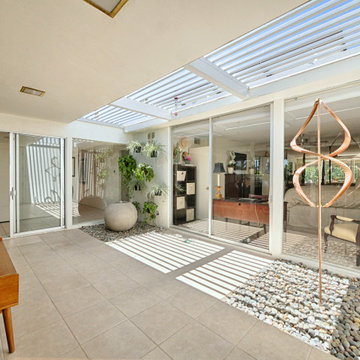
Photography by ABODE IMAGE
Mid-century modern beige floor double front door photo in Other with an orange front door
Mid-century modern beige floor double front door photo in Other with an orange front door
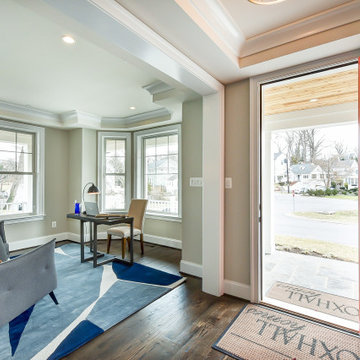
Inspiration for a mid-sized dark wood floor and brown floor entryway remodel in DC Metro with an orange front door and gray walls
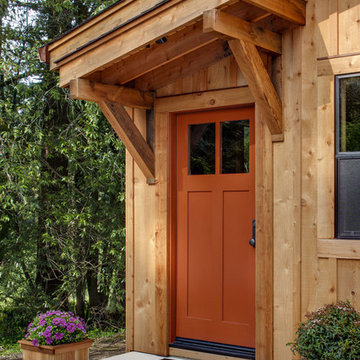
Inspiration for a contemporary entryway remodel in Other with an orange front door
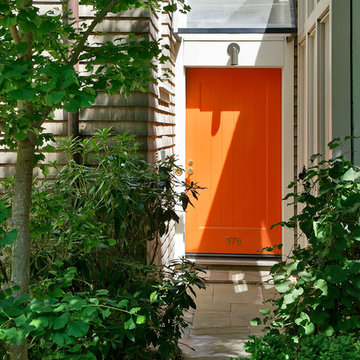
Matthew Millman | Matthew Millman Photography
Inspiration for an eclectic entryway remodel in San Francisco with an orange front door
Inspiration for an eclectic entryway remodel in San Francisco with an orange front door
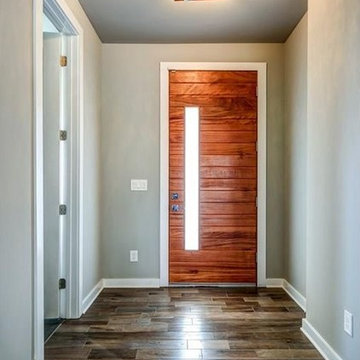
In Foyer looking to Front Entry Door
Entryway - mid-sized transitional porcelain tile and brown floor entryway idea in Atlanta with gray walls and an orange front door
Entryway - mid-sized transitional porcelain tile and brown floor entryway idea in Atlanta with gray walls and an orange front door
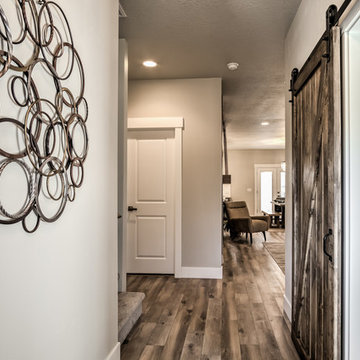
Entryway - mid-sized craftsman laminate floor and brown floor entryway idea in Boise with gray walls and an orange front door
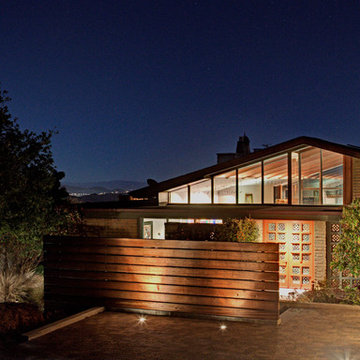
Home Entry: Recycled old-growth redwood beams form a wind and privacy screen sheltering the front entry courtyard. Dramatic lighting highlight both the existing mid-century modern structure and the new modern interior.
Photo: Jason Wells
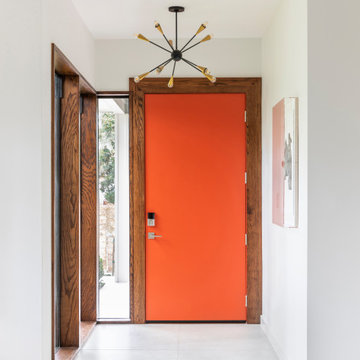
2019 Addition/Remodel by Steven Allen Designs, LLC - Featuring Clean Subtle lines + 42" Front Door + 48" Italian Tiles + Quartz Countertops + Custom Shaker Cabinets + Oak Slat Wall and Trim Accents + Design Fixtures + Artistic Tiles + Wild Wallpaper + Top of Line Appliances
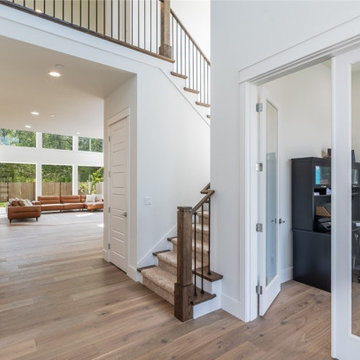
Foyer & den of the amazing 2-story modern plan "The Astoria". View plan THD-8654: https://www.thehousedesigners.com/plan/the-astoria-8654/
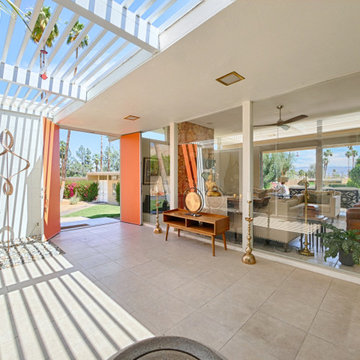
Photography by ABODE IMAGE
1950s beige floor double front door photo in Other with an orange front door
1950s beige floor double front door photo in Other with an orange front door
Entryway with an Orange Front Door Ideas
8






