Entryway with Green Walls Ideas
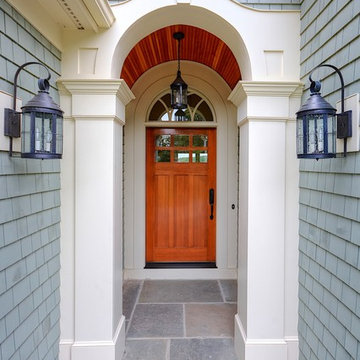
Tom Ackner
Inspiration for a mid-sized timeless slate floor entryway remodel in Bridgeport with green walls and a medium wood front door
Inspiration for a mid-sized timeless slate floor entryway remodel in Bridgeport with green walls and a medium wood front door
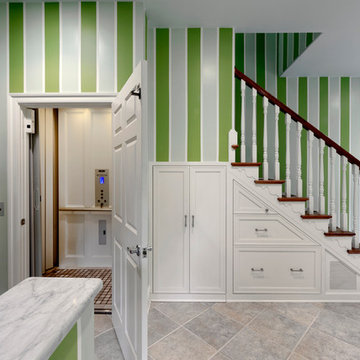
Bob Narod Photography
Inspiration for a transitional entryway remodel in DC Metro with green walls
Inspiration for a transitional entryway remodel in DC Metro with green walls
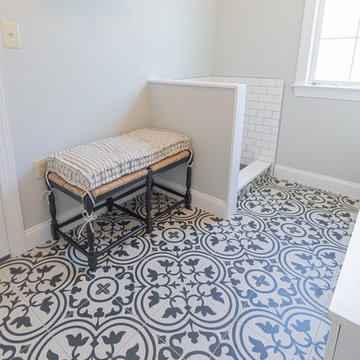
After building a dedicated laundry room on the second floor of their home, our clients decided they wanted to create a special space for their furry companions! This custom pet wash fit perfectly where the washer and dryer once sat in their mudroom. Inconspicuously placed behind a half-wall, the wash takes up less room than the owner's washer and dryer, and provides functionality to the shaggiest members of the family! They also chose to retile their mudroom with Artistic Tile's Hydraulic Black porcelain tile.
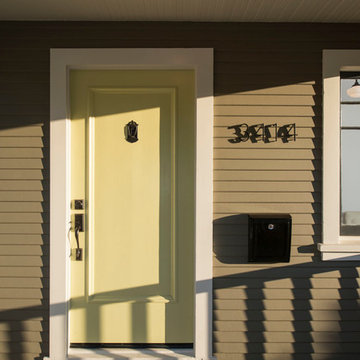
A classic 1922 California bungalow in the historic Jefferson Park neighborhood of Los Angeles restored and enlarged by Tim Braseth of ArtCraft Homes completed in 2015. Originally a 2 bed/1 bathroom cottage, it was enlarged with the addition of a new kitchen wing and master suite for a total of 3 bedrooms and 2 baths. Original vintage details such as a Batchelder tile fireplace and Douglas Fir flooring are complemented by an all-new vintage-style kitchen with butcher block countertops, hex-tiled bathrooms with beadboard wainscoting, original clawfoot tub, subway tile master shower, and French doors leading to a redwood deck overlooking a fully-fenced and gated backyard. The new en suite master retreat features a vaulted ceiling, walk-in closet, and French doors to the backyard deck. Remodeled by ArtCraft Homes. Staged by ArtCraft Collection. Photography by Larry Underhill.
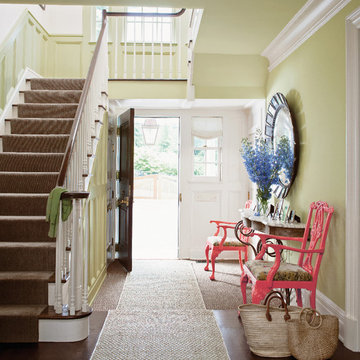
Mid-sized elegant dark wood floor entryway photo in New York with green walls and a white front door
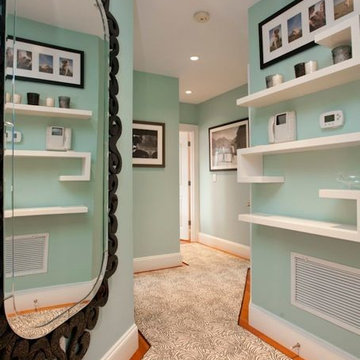
Example of a small arts and crafts carpeted single front door design in Boston with green walls
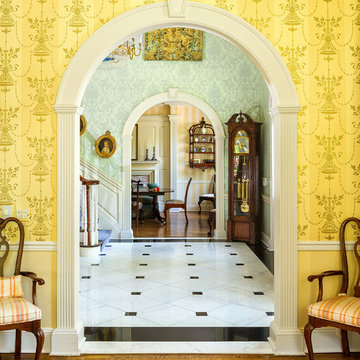
© Aaron Thompson
Inspiration for a large timeless granite floor foyer remodel in New York with green walls
Inspiration for a large timeless granite floor foyer remodel in New York with green walls
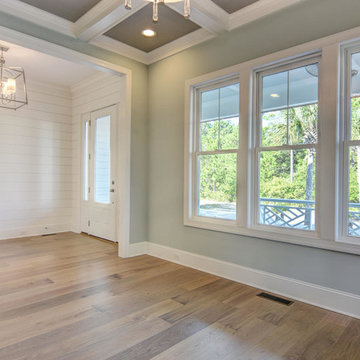
Inspiration for a mid-sized transitional light wood floor entryway remodel in Other with green walls and a white front door
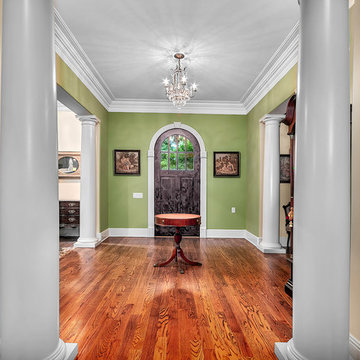
Entryway - large transitional medium tone wood floor entryway idea in Other with green walls and a dark wood front door
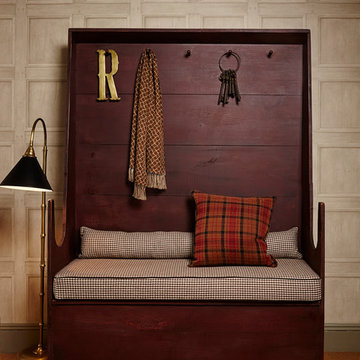
Entry Bench. Redesign and styling of a formal entry and conversion of a closet into a bar for this grand, 1912 Georgian Revival landmarked building. Including wall covering, upholstery, lighting, custom millwork and hand made Moroccan tiles
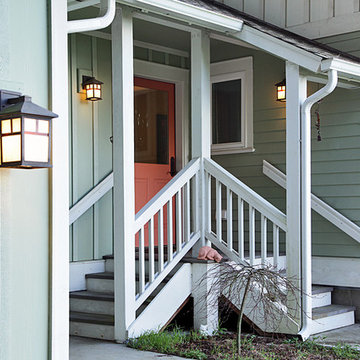
Michael Stadler - Stadler Studio
Entryway - mid-sized traditional entryway idea in Seattle with green walls and an orange front door
Entryway - mid-sized traditional entryway idea in Seattle with green walls and an orange front door
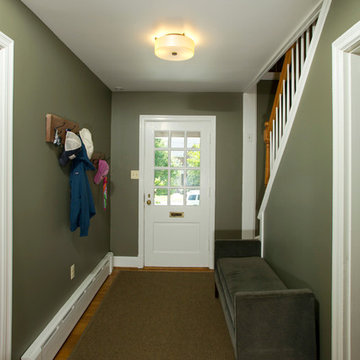
Inspiration for a timeless medium tone wood floor entryway remodel in DC Metro with green walls and a white front door
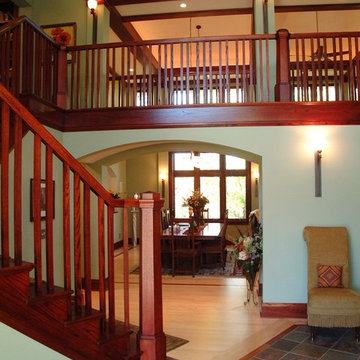
Inspiration for a craftsman slate floor and multicolored floor entryway remodel in Minneapolis with green walls
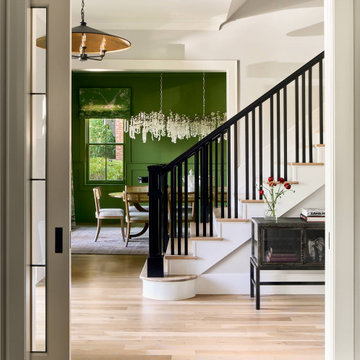
Foyer - transitional light wood floor and brown floor foyer idea in Denver with green walls
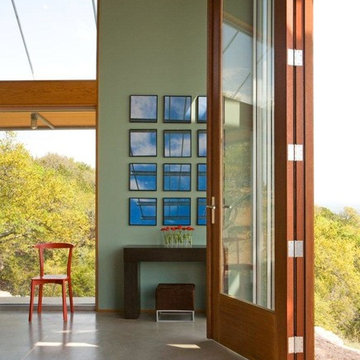
Trendy double front door photo in Austin with green walls and a medium wood front door
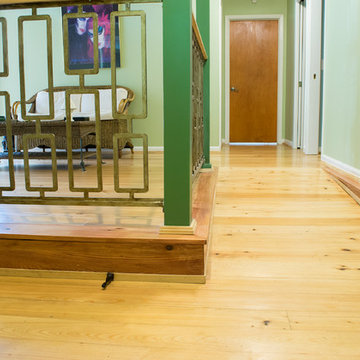
Entryway from front door to upper level of 1960's split-level home. Previous step was set into the foundation and rebuilt as a ramp. Flooring is cypress. Ramp is ADA compliant. Decorative railing was installed to prevent access from the dining area over the edge of the raised floor.
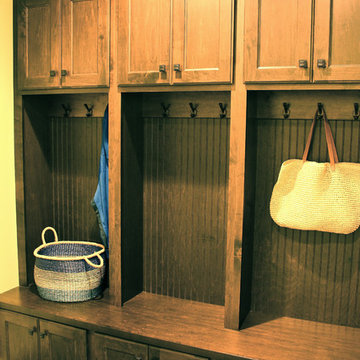
Homes By Towne 2015 MBA Parade Home entry (photo by Mark Ostrowski)
Mudroom - small traditional slate floor mudroom idea in Milwaukee with green walls
Mudroom - small traditional slate floor mudroom idea in Milwaukee with green walls
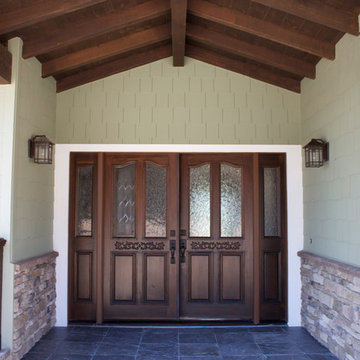
Entryway - large craftsman slate floor and gray floor entryway idea in San Diego with green walls and a dark wood front door
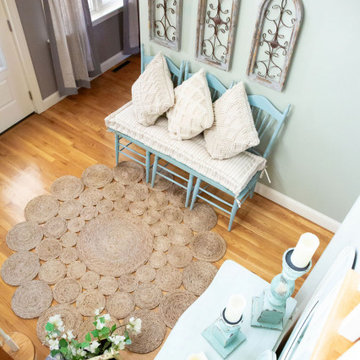
Foyer designed using an old chalk painted chest with a custom made bench along with decor from different antique fairs, pottery barn, Home Goods, Kirklands and Ballard Design to finish the space.
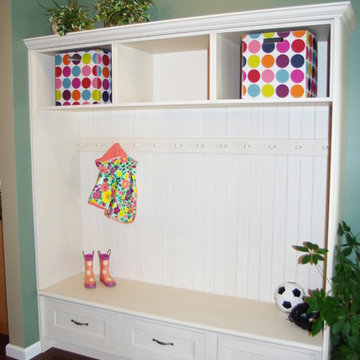
Example of a mid-sized beach style dark wood floor mudroom design in St Louis with green walls
Entryway with Green Walls Ideas
8





