Entryway with Multicolored Walls and a Light Wood Front Door Ideas
Refine by:
Budget
Sort by:Popular Today
1 - 20 of 75 photos
Item 1 of 3
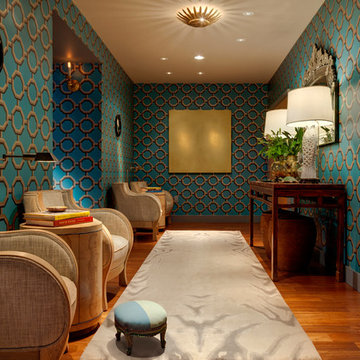
David Papazian
Example of a large eclectic medium tone wood floor entryway design in Portland with multicolored walls and a light wood front door
Example of a large eclectic medium tone wood floor entryway design in Portland with multicolored walls and a light wood front door
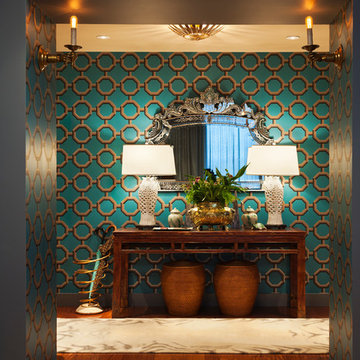
David Papazian
Entryway - large eclectic medium tone wood floor entryway idea in Portland with multicolored walls and a light wood front door
Entryway - large eclectic medium tone wood floor entryway idea in Portland with multicolored walls and a light wood front door

The pencil thin stacked stone cladding the entry wall extends to the outdoors. A spectacular LED modern chandelier by Avenue Lighting creates a dramatic focal point.

"Outside Foyer" Entry, central courtyard.
Large minimalist concrete floor, gray floor, wood ceiling and wood wall entryway photo in Phoenix with multicolored walls and a light wood front door
Large minimalist concrete floor, gray floor, wood ceiling and wood wall entryway photo in Phoenix with multicolored walls and a light wood front door
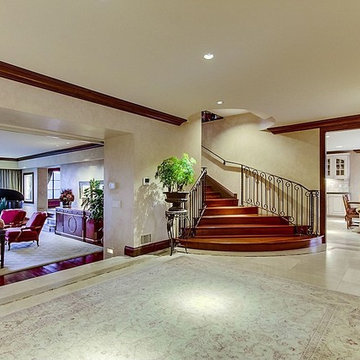
Front entry foyer, stairs leading to the second floor game room / family room looking into the breakfast nook and kitchen. Looking into the formal living room.
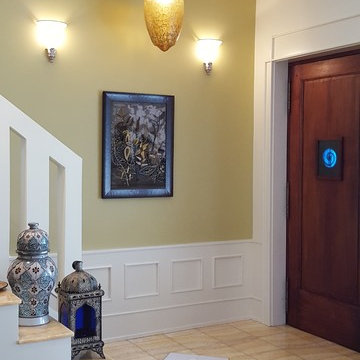
Unique entry door from a monastery, antique glass ceiling fixture from a railroad station, honey onyx floor. Ceiling recessed squares retain mirrors for element of surprise upon entering. CVA photography
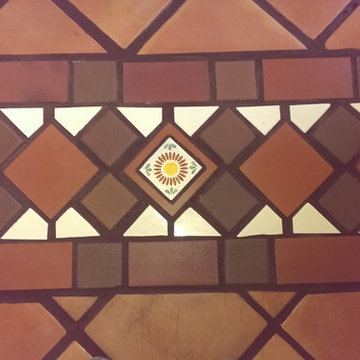
Mexican Tile
Example of a mid-sized southwest terra-cotta tile entryway design in Denver with multicolored walls and a light wood front door
Example of a mid-sized southwest terra-cotta tile entryway design in Denver with multicolored walls and a light wood front door
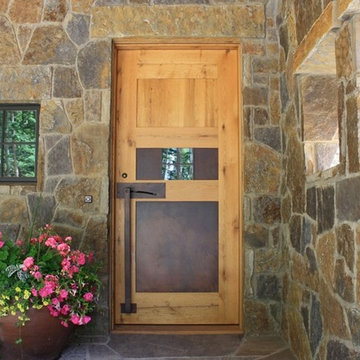
Inspiration for a mid-sized rustic slate floor entryway remodel in Denver with multicolored walls and a light wood front door
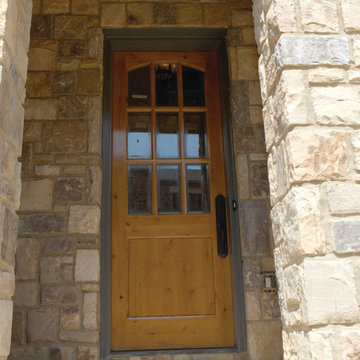
Example of a mid-sized classic concrete floor entryway design in Atlanta with multicolored walls and a light wood front door
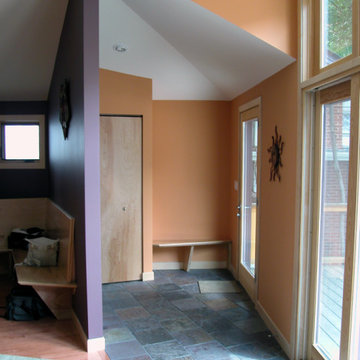
Trendy multicolored floor entryway photo in Other with multicolored walls and a light wood front door

Jeff Amram Photography
Transitional light wood floor entryway photo in Portland with multicolored walls and a light wood front door
Transitional light wood floor entryway photo in Portland with multicolored walls and a light wood front door
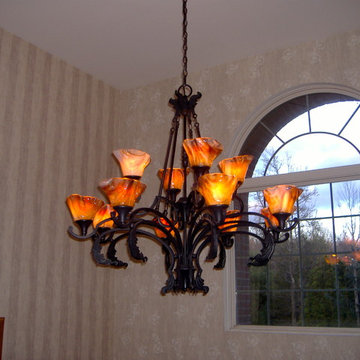
Blown Glass Chandelier by Primo Glass www.primoglass.com 908-670-3722 We specialize in designing, fabricating, and installing custom one of a kind lighting fixtures and chandeliers that are handcrafted in the USA. Please contact us with your lighting needs, and see our 5 star customer reviews here on Houzz. CLICK HERE to watch our video and learn more about Primo Glass!
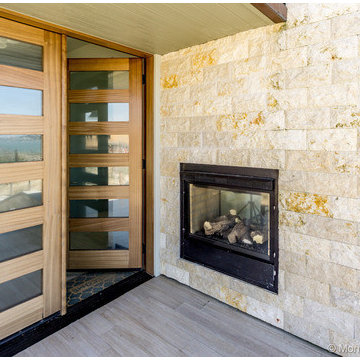
The Entry to the home faces the bay and features a see-thru fireplace and large contemporary double French doors.
Example of a large minimalist porcelain tile and brown floor entryway design in Other with multicolored walls and a light wood front door
Example of a large minimalist porcelain tile and brown floor entryway design in Other with multicolored walls and a light wood front door
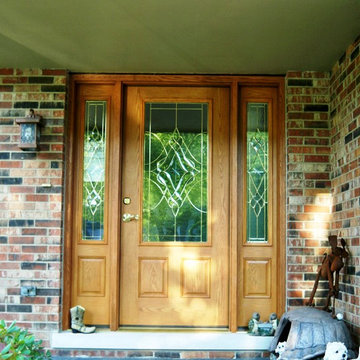
Example of a mid-sized classic brick floor entryway design in Chicago with multicolored walls and a light wood front door
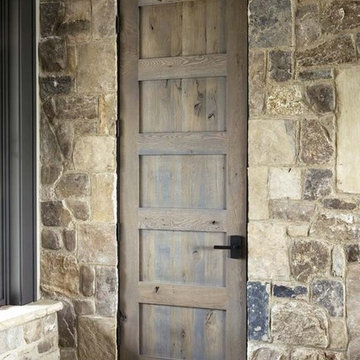
The design of this refined mountain home is rooted in its natural surroundings. Boasting a color palette of subtle earthy grays and browns, the home is filled with natural textures balanced with sophisticated finishes and fixtures. The open floorplan ensures visibility throughout the home, preserving the fantastic views from all angles. Furnishings are of clean lines with comfortable, textured fabrics. Contemporary accents are paired with vintage and rustic accessories.
To achieve the LEED for Homes Silver rating, the home includes such green features as solar thermal water heating, solar shading, low-e clad windows, Energy Star appliances, and native plant and wildlife habitat.
All photos taken by Rachael Boling Photography

Expansive 2-story entry way and staircase opens into a formal living room with fireplace and two separate seating areas. Large windows across the room let in light and take one's eye toward the lake.
Tom Grimes Photography
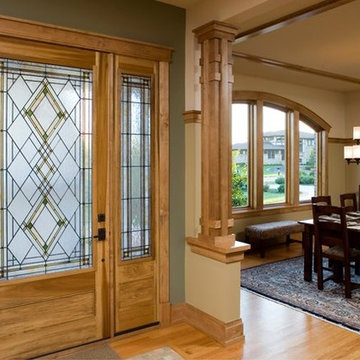
Inspiration for a large craftsman medium tone wood floor entryway remodel in Chicago with multicolored walls and a light wood front door
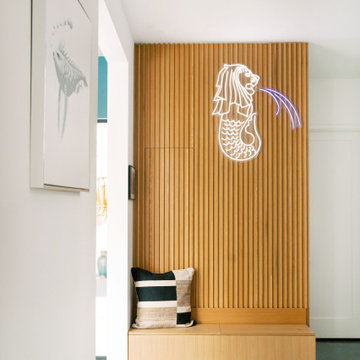
As you step inside this home, you are greeted by a whimsical foyer that reflects this family's playful personality. Custom wallpaper fills the walls and ceiling, paired with a vintage Italian Murano chandelier and sconces. Journey father into the entry, and you will find a custom-made functional entry bench floating on a custom wood slat wall - this allows friends and family to take off their shoes and provides extra storage within the bench and hidden door. On top of this stunning accent wall is a custom neon sign reflecting this family's way of life.

Inspiration for a small 1950s ceramic tile, multicolored floor, wallpaper ceiling and brick wall entryway remodel in Chicago with multicolored walls and a light wood front door
Entryway with Multicolored Walls and a Light Wood Front Door Ideas
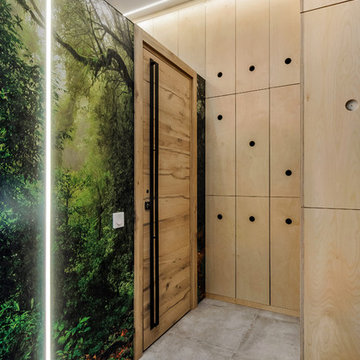
Шкаф изготовлен полностью из фанеры, так же фанера использована в облицовке колонны справа- так прихожая становится визуально больше. Еще нам хотелось, чтобы при входе в квартиру сразу был
эффект радостного удивления. Квартира очень солнечная. И сочетание сложно голубых стен и принта полностью справляются с этим эффектом.
1





