Entryway with Orange Walls Ideas
Refine by:
Budget
Sort by:Popular Today
1 - 20 of 116 photos
Item 1 of 3
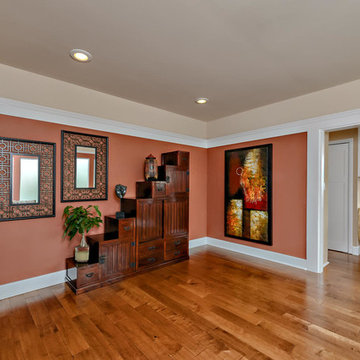
The Tansu chest sets the tone of a Zen vibe. The contemporary oil painting it a striking piece as you enter the house.
Inspiration for a mid-sized transitional medium tone wood floor entryway remodel in San Diego with orange walls and a medium wood front door
Inspiration for a mid-sized transitional medium tone wood floor entryway remodel in San Diego with orange walls and a medium wood front door
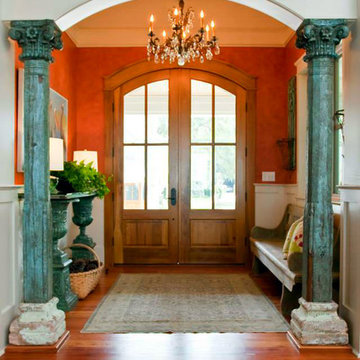
This beautiful door was built by Excel Door Corporation and was featured in "The Cottage Journal".
Entryway - mid-sized traditional medium tone wood floor entryway idea in Miami with orange walls and a light wood front door
Entryway - mid-sized traditional medium tone wood floor entryway idea in Miami with orange walls and a light wood front door
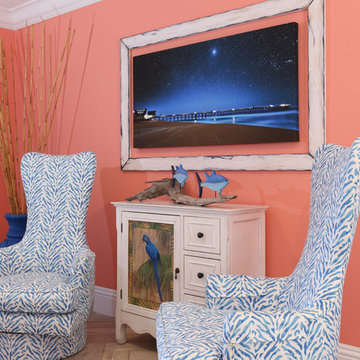
Mid-sized beach style porcelain tile and beige floor entryway photo in Orlando with orange walls and a white front door
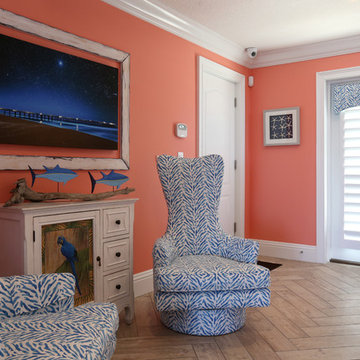
Entryway - mid-sized coastal porcelain tile and beige floor entryway idea in Orlando with orange walls and a white front door
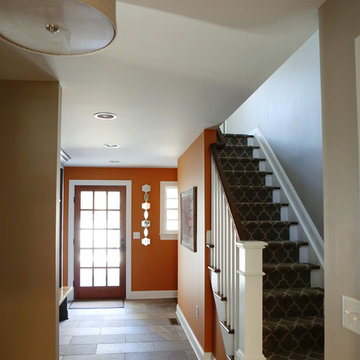
Example of a mid-sized classic slate floor entryway design in New York with orange walls and a dark wood front door
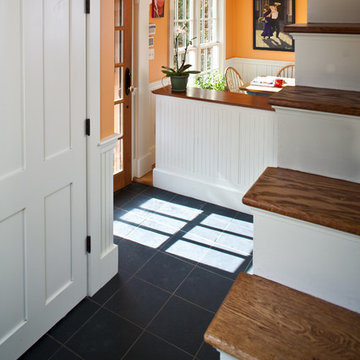
Mudroom clutter is now controlled and kept out of sight in a closet.
Mid-sized elegant slate floor mudroom photo in Boston with orange walls
Mid-sized elegant slate floor mudroom photo in Boston with orange walls
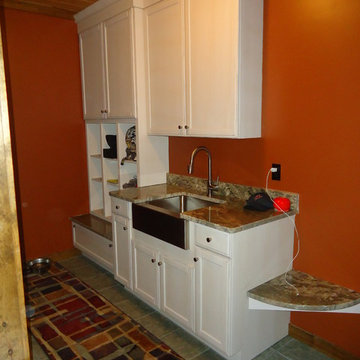
Backdoor entry way-equipped with storage to keep space neat and tidy as well as a stainless steel farm sink to clean up without having to travel all through the house making a mess!
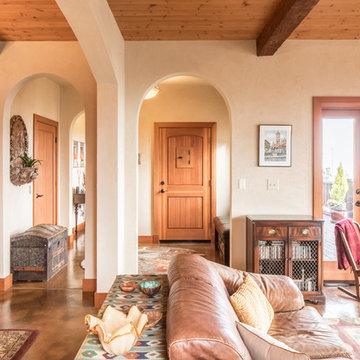
This beautiful LEED Certified Mediterranean style home rests upon a sloped hillside in a classic Pacific Northwest setting. The graceful Aging In Place design features an open floor plan and a residential elevator all packaged within traditional Mission interiors.
With extraordinary views of Budd Bay, downtown, and Mt. Rainier, mixed with exquisite detailing and craftsmanship throughout, Mission Hill is an instant gem of the South Puget Sound.

The transitional style of the interior of this remodeled shingle style home in Connecticut hits all of the right buttons for todays busy family. The sleek white and gray kitchen is the centerpiece of The open concept great room which is the perfect size for large family gatherings, but just cozy enough for a family of four to enjoy every day. The kids have their own space in addition to their small but adequate bedrooms whch have been upgraded with built ins for additional storage. The master suite is luxurious with its marble bath and vaulted ceiling with a sparkling modern light fixture and its in its own wing for additional privacy. There are 2 and a half baths in addition to the master bath, and an exercise room and family room in the finished walk out lower level.
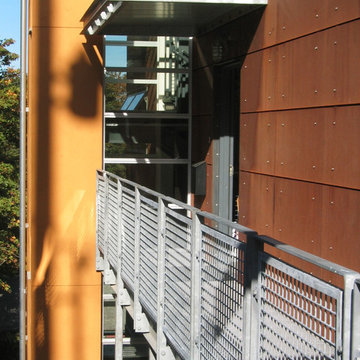
Entry Catwalk
Photo: Rob Ferguson
Mid-sized urban entryway photo in Seattle with orange walls
Mid-sized urban entryway photo in Seattle with orange walls
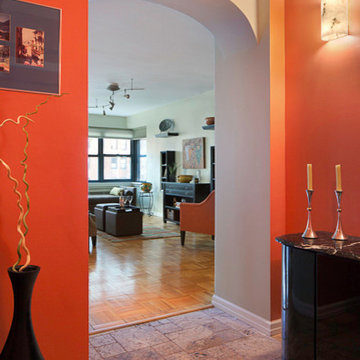
The open floor plan needed to color coordinate while allowing color to help create the different spaces. This California family gravitated to colors from the southwest; Feng Shui Earth Element tones to feed their Metal natures. Tumbled marble tile was laid in varying sizes with mosaic inserts to create texture and interest.
Photo Credit: Donna Dotan Photography
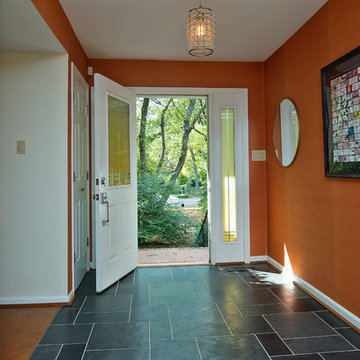
Marilyn Peryer Style House Photography
Mid-sized 1950s cork floor and beige floor entryway photo in Raleigh with orange walls and a white front door
Mid-sized 1950s cork floor and beige floor entryway photo in Raleigh with orange walls and a white front door
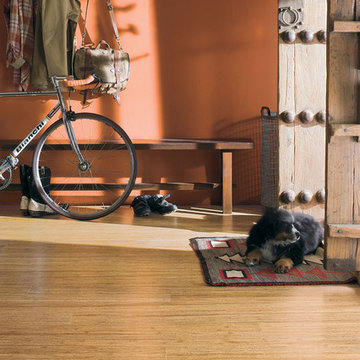
Color: Portfolio-Strand-Bamboo-New-Country
Entryway - mid-sized southwestern bamboo floor entryway idea in Chicago with orange walls and a medium wood front door
Entryway - mid-sized southwestern bamboo floor entryway idea in Chicago with orange walls and a medium wood front door
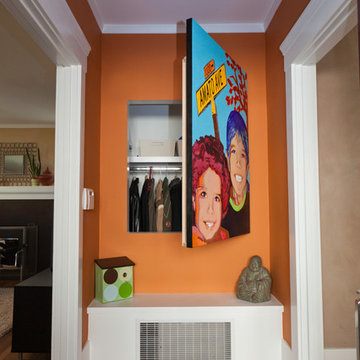
Formerly a bedroom door, the hallway was reconfigured to create a mini-mudroom with kid's cubby (cleverly hidden behind the portrait).
Mid-sized medium tone wood floor foyer photo in San Francisco with orange walls
Mid-sized medium tone wood floor foyer photo in San Francisco with orange walls
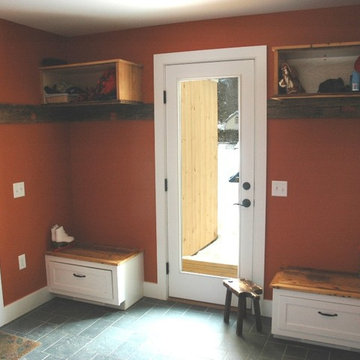
Mid-sized trendy slate floor entryway photo in Burlington with orange walls and a white front door
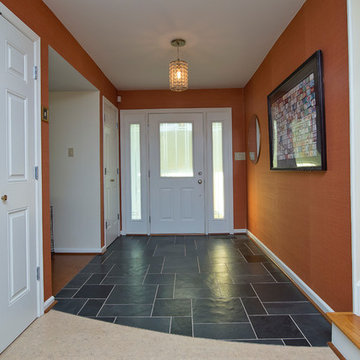
Marilyn Peryer Style House Photography
Inspiration for a mid-sized mid-century modern cork floor and beige floor entryway remodel in Raleigh with orange walls and a white front door
Inspiration for a mid-sized mid-century modern cork floor and beige floor entryway remodel in Raleigh with orange walls and a white front door
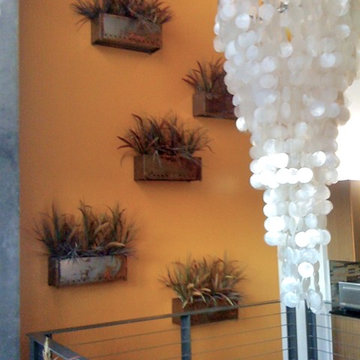
The client being a musician wanted a contemporary space with raw woods, organic elements and super saturated colors. You see here a custom Capiz chandelier hanging above the stairwell down into the basement. On the walls are industrial metal bins repurposed as planters. The space was originally a large warehouse with huge wooden beams that were left in plain sight to enhance the organic effect. A thrilling project with a creative client.
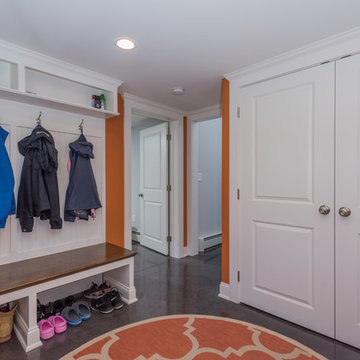
The transitional style of the interior of this remodeled shingle style home in Connecticut hits all of the right buttons for todays busy family. The sleek white and gray kitchen is the centerpiece of The open concept great room which is the perfect size for large family gatherings, but just cozy enough for a family of four to enjoy every day. The kids have their own space in addition to their small but adequate bedrooms whch have been upgraded with built ins for additional storage. The master suite is luxurious with its marble bath and vaulted ceiling with a sparkling modern light fixture and its in its own wing for additional privacy. There are 2 and a half baths in addition to the master bath, and an exercise room and family room in the finished walk out lower level.
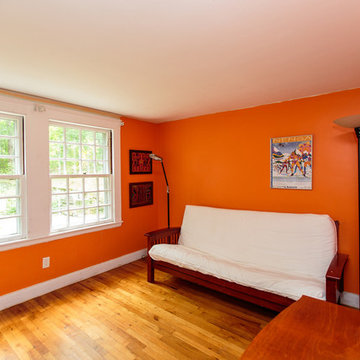
Example of a mid-sized classic ceramic tile entryway design in Boston with orange walls and a white front door
Entryway with Orange Walls Ideas
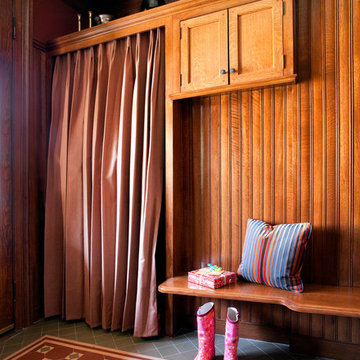
Eric Roth Photography
Mid-sized ceramic tile vestibule photo in Boston with a dark wood front door and orange walls
Mid-sized ceramic tile vestibule photo in Boston with a dark wood front door and orange walls
1

