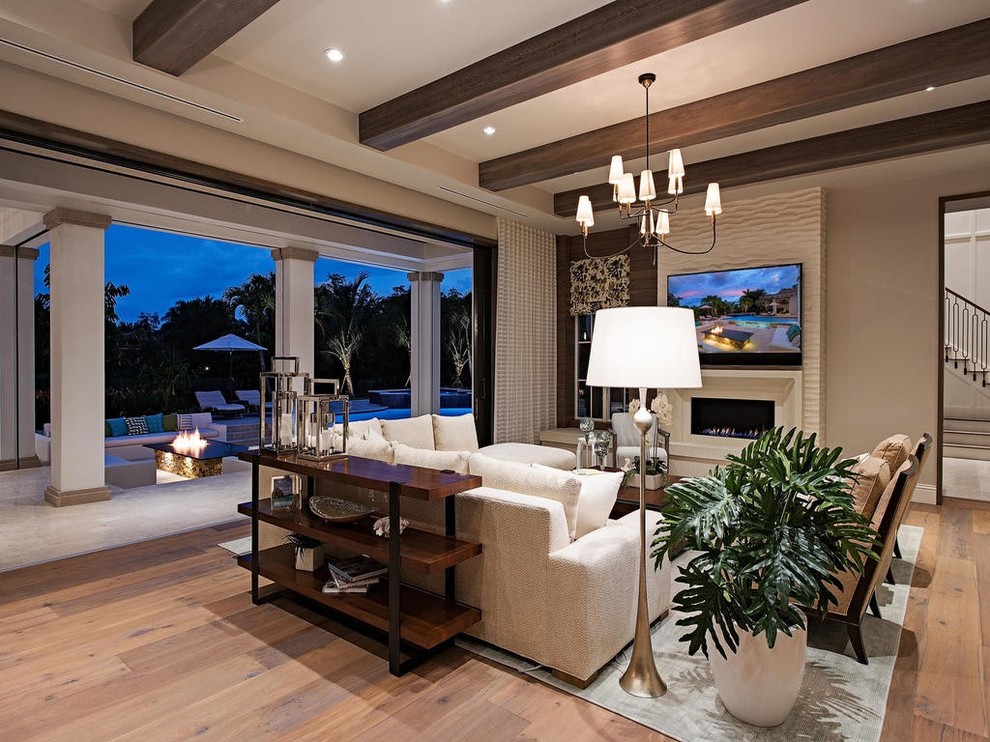
Estuary At Grey Oaks "The Charleston"
Transitional Family Room, Miami
The gorgeous "Charleston" home is 6,689 square feet of living with four bedrooms, four full and two half baths, and four-car garage. Interiors were crafted by Troy Beasley of Beasley and Henley Interior Design. Builder- Lutgert
Other Photos in Estuary At Grey Oaks "The Charleston"







possible floor color.. like is orientation