Dark Wood Floor and Exposed Beam Bathroom Ideas
Refine by:
Budget
Sort by:Popular Today
1 - 20 of 45 photos
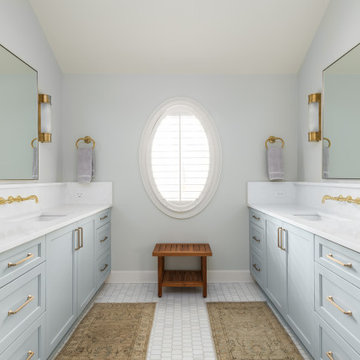
Our design team listened carefully to our clients' wish list. They had a vision of a cozy rustic mountain cabin type master suite retreat. The rustic beams and hardwood floors complement the neutral tones of the walls and trim. Walking into the new primary bathroom gives the same calmness with the colors and materials used in the design.
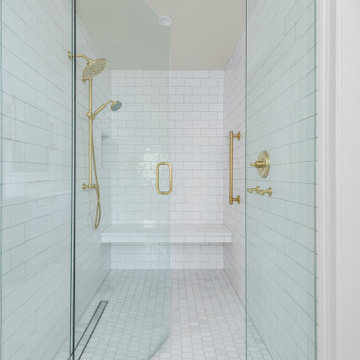
Our design team listened carefully to our clients' wish list. They had a vision of a cozy rustic mountain cabin type master suite retreat. The rustic beams and hardwood floors complement the neutral tones of the walls and trim. Walking into the new primary bathroom gives the same calmness with the colors and materials used in the design.
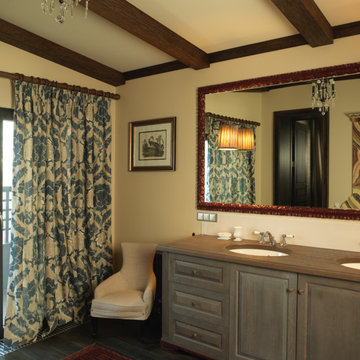
The homeowners asked for home that felt like it was an old estate.
Toilet room - mid-sized traditional master beige tile dark wood floor, brown floor, double-sink and exposed beam toilet room idea in Houston with open cabinets, beige cabinets, an integrated sink, wood countertops, a hinged shower door and brown countertops
Toilet room - mid-sized traditional master beige tile dark wood floor, brown floor, double-sink and exposed beam toilet room idea in Houston with open cabinets, beige cabinets, an integrated sink, wood countertops, a hinged shower door and brown countertops
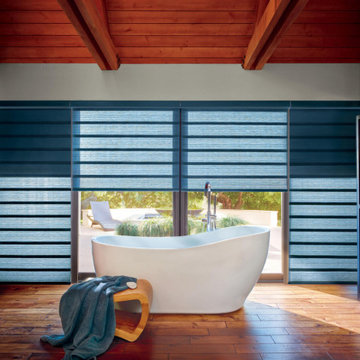
VIGNETTE® MODERN ROMAN SHADES
Fabric/Material: Jewelstone
Color: Kyanite
Freestanding bathtub - large zen dark wood floor, brown floor and exposed beam freestanding bathtub idea in Albuquerque with brown walls
Freestanding bathtub - large zen dark wood floor, brown floor and exposed beam freestanding bathtub idea in Albuquerque with brown walls
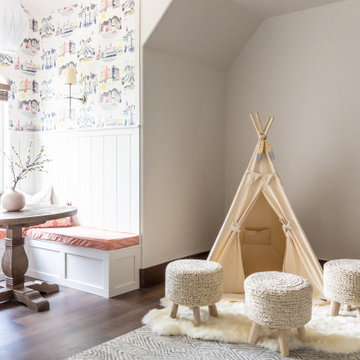
Master bathroom interior design
Inspiration for a mid-sized transitional master dark wood floor, brown floor, exposed beam and shiplap wall bathroom remodel in Salt Lake City
Inspiration for a mid-sized transitional master dark wood floor, brown floor, exposed beam and shiplap wall bathroom remodel in Salt Lake City
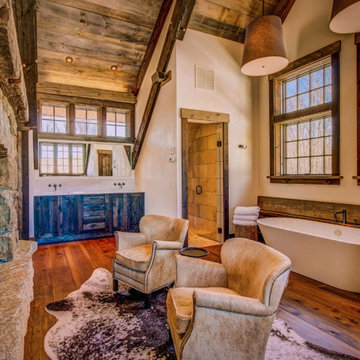
This airy Ski House in West Dover, Vermont features a coffered barnboard ceiling and Character Grade Hickory plank flooring with a dark, weathered finish.
Flooring: Character Hickory Flooring, Mixed 6″, 7″ 8″ & 9″ Widths
Finish: Custom Minwax Honey Stain w/ VNC Satin Finish
Design: NK Home Interior Design
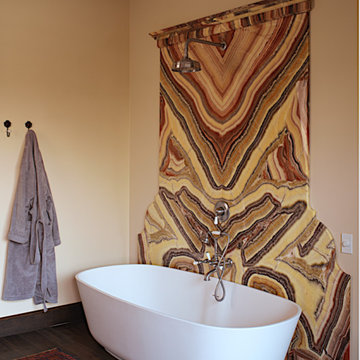
The homeowners asked for home that felt like it was an old estate.
Large elegant master dark wood floor, brown floor, double-sink and exposed beam tub/shower combo photo in Houston
Large elegant master dark wood floor, brown floor, double-sink and exposed beam tub/shower combo photo in Houston
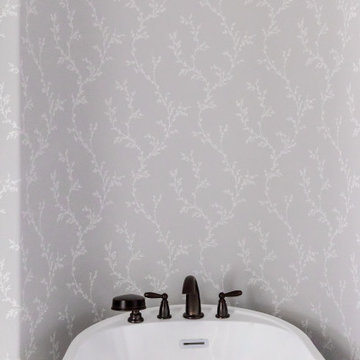
Master bathroom interior design
Example of a mid-sized transitional master dark wood floor, brown floor, exposed beam and shiplap wall bathroom design in Salt Lake City
Example of a mid-sized transitional master dark wood floor, brown floor, exposed beam and shiplap wall bathroom design in Salt Lake City
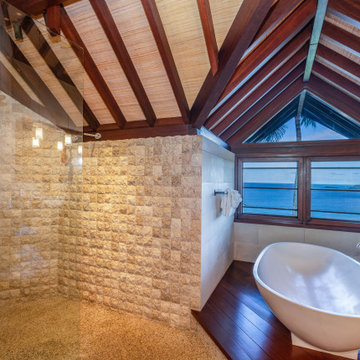
Modern Balinese bathroom on Kauai with textural intrigue.
Bathroom - huge tropical beige tile dark wood floor, brown floor, exposed beam and vaulted ceiling bathroom idea in Hawaii with beige walls
Bathroom - huge tropical beige tile dark wood floor, brown floor, exposed beam and vaulted ceiling bathroom idea in Hawaii with beige walls

We completed a full refurbishment and the interior design of this bathroom in a family country home in Hampshire.
Inspiration for a mid-sized cottage kids' dark wood floor, black floor, single-sink, exposed beam and brick wall bathroom remodel in Hampshire with a wall-mount toilet, gray walls and a pedestal sink
Inspiration for a mid-sized cottage kids' dark wood floor, black floor, single-sink, exposed beam and brick wall bathroom remodel in Hampshire with a wall-mount toilet, gray walls and a pedestal sink
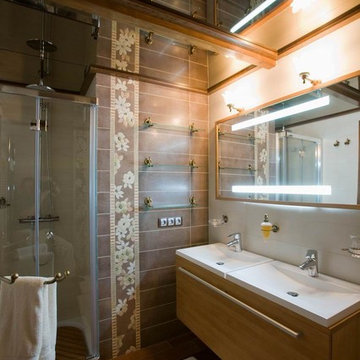
Bathroom - mid-sized transitional master brown tile and wood-look tile dark wood floor, brown floor, exposed beam and wall paneling bathroom idea in Other with a trough sink, flat-panel cabinets, medium tone wood cabinets, brown walls, a two-piece toilet, solid surface countertops, white countertops and a built-in vanity
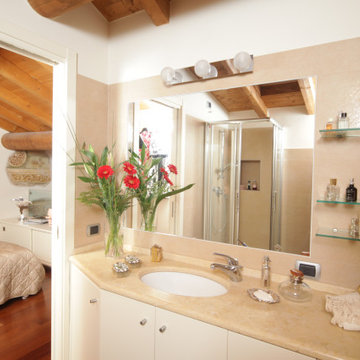
il bagno adiacente alla zona notte è ricavato sulla zona soppalco. Il caratteristico soffitto con travi a vista è visibile all'interno della stanza da bagno
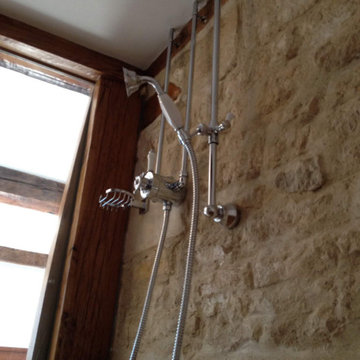
Example of a small classic 3/4 stone tile dark wood floor, exposed beam and wall paneling bathroom design in Cambridgeshire with glass-front cabinets, medium tone wood cabinets, a one-piece toilet, green walls, a pedestal sink, wood countertops, a hinged shower door, brown countertops and a built-in vanity
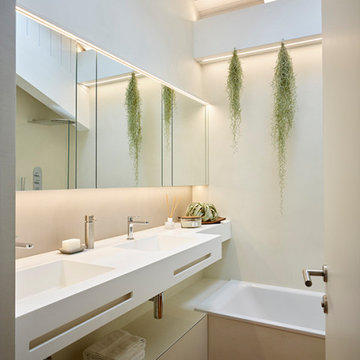
Alcove bathtub - contemporary dark wood floor, double-sink and exposed beam alcove bathtub idea in Other with white walls, an integrated sink, white countertops and a floating vanity
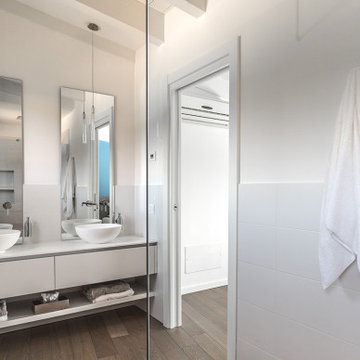
L’ampiezza dei volumi,I materiali impiegati, sono quelli della tradizione,creare ambienti con un tocco di colore ma che mantengano l'armonia nell'ambiente.
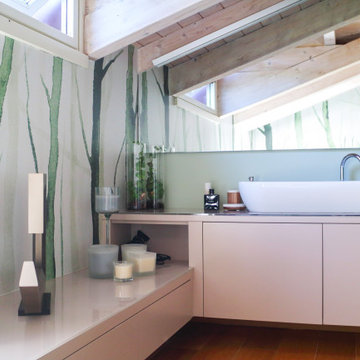
Una tappezzeria per bagno ha requisiti un po’ più elevati e specifici di quelle per stanze con normali livelli di umidità.
Mid-sized trendy master single-sink, exposed beam, wallpaper, dark wood floor and brown floor bathroom photo with a one-piece toilet, green walls, a vessel sink and white cabinets
Mid-sized trendy master single-sink, exposed beam, wallpaper, dark wood floor and brown floor bathroom photo with a one-piece toilet, green walls, a vessel sink and white cabinets
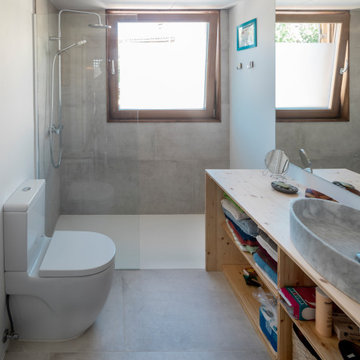
Casa prefabricada de madera con revestimiento de paneles de derivados de madera. Accesos de metaquilato translucido.
Walk-in shower - mid-sized scandinavian 3/4 gray tile dark wood floor, gray floor, single-sink and exposed beam walk-in shower idea in Barcelona with flat-panel cabinets, white cabinets, a wall-mount toilet, white walls, a vessel sink, wood countertops and a built-in vanity
Walk-in shower - mid-sized scandinavian 3/4 gray tile dark wood floor, gray floor, single-sink and exposed beam walk-in shower idea in Barcelona with flat-panel cabinets, white cabinets, a wall-mount toilet, white walls, a vessel sink, wood countertops and a built-in vanity

A small cottage bathroom was enlarged to incorporate a freestanding shower bath, painted to match the beautiful Peacock Blue furniture.
Bathroom - small traditional kids' white tile and ceramic tile dark wood floor, brown floor, single-sink and exposed beam bathroom idea in Gloucestershire with beaded inset cabinets, blue cabinets, a one-piece toilet, white walls, a drop-in sink, solid surface countertops, a hinged shower door, white countertops and a built-in vanity
Bathroom - small traditional kids' white tile and ceramic tile dark wood floor, brown floor, single-sink and exposed beam bathroom idea in Gloucestershire with beaded inset cabinets, blue cabinets, a one-piece toilet, white walls, a drop-in sink, solid surface countertops, a hinged shower door, white countertops and a built-in vanity
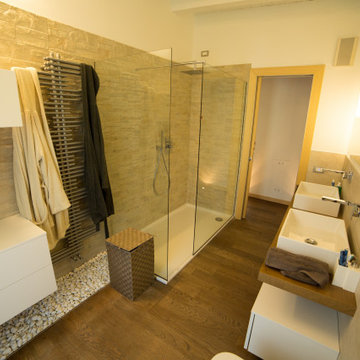
Inspiration for a mid-sized modern 3/4 beige tile and porcelain tile dark wood floor, brown floor, double-sink and exposed beam bathroom remodel in Other with flat-panel cabinets, white cabinets, a two-piece toilet, beige walls, a vessel sink, wood countertops, brown countertops and a floating vanity
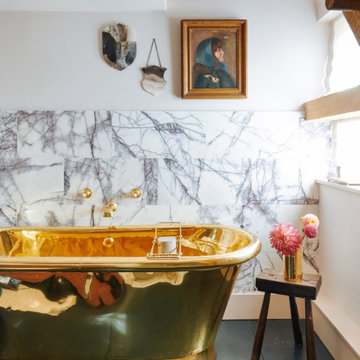
Bathroom - mid-sized farmhouse master gray tile and marble tile dark wood floor, black floor, single-sink, exposed beam and brick wall bathroom idea in Hampshire with furniture-like cabinets, a wall-mount toilet, pink walls, a console sink, marble countertops, a hinged shower door, black countertops and a freestanding vanity
Dark Wood Floor and Exposed Beam Bathroom Ideas
1





