Exposed Beam Bathroom with an Integrated Sink Ideas
Refine by:
Budget
Sort by:Popular Today
1 - 20 of 171 photos
Item 1 of 3

The Tranquility Residence is a mid-century modern home perched amongst the trees in the hills of Suffern, New York. After the homeowners purchased the home in the Spring of 2021, they engaged TEROTTI to reimagine the primary and tertiary bathrooms. The peaceful and subtle material textures of the primary bathroom are rich with depth and balance, providing a calming and tranquil space for daily routines. The terra cotta floor tile in the tertiary bathroom is a nod to the history of the home while the shower walls provide a refined yet playful texture to the room.

Bathroom - mid-sized contemporary master green tile and ceramic tile slate floor, double-sink, exposed beam, vaulted ceiling and black floor bathroom idea in Chicago with flat-panel cabinets, light wood cabinets, an integrated sink, solid surface countertops, white countertops and a floating vanity

The Tranquility Residence is a mid-century modern home perched amongst the trees in the hills of Suffern, New York. After the homeowners purchased the home in the Spring of 2021, they engaged TEROTTI to reimagine the primary and tertiary bathrooms. The peaceful and subtle material textures of the primary bathroom are rich with depth and balance, providing a calming and tranquil space for daily routines. The terra cotta floor tile in the tertiary bathroom is a nod to the history of the home while the shower walls provide a refined yet playful texture to the room.
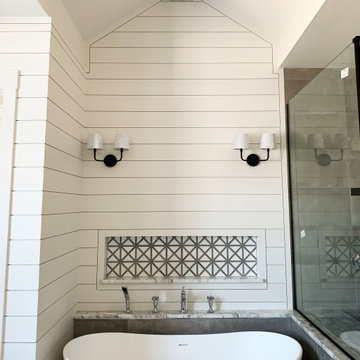
Master bathroom with shiplap accent wall and white-washed faux beams
Example of a large country master double-sink, exposed beam and shiplap wall bathroom design in Dallas with white cabinets, a bidet, white walls, an integrated sink, granite countertops, a hinged shower door and a built-in vanity
Example of a large country master double-sink, exposed beam and shiplap wall bathroom design in Dallas with white cabinets, a bidet, white walls, an integrated sink, granite countertops, a hinged shower door and a built-in vanity
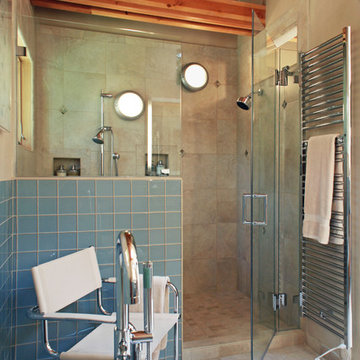
This generously proportioned shower has two shower heads controlled by two separate thermostatic valves (hidden behind the knee wall), a full width bench under the window, wet rated lighting and frameless glass. To add a touch of luxury, a heated towel bar is within easy reach of both the shower and the tub. Glass tile wainscoting adds a punch of color to the overall neutral pallet.
©William Thompson
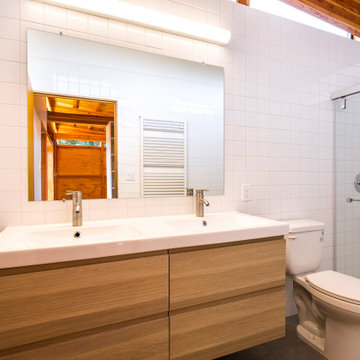
Example of a mid-sized 1950s master white tile and ceramic tile double-sink and exposed beam sliding shower door design in Seattle with flat-panel cabinets, medium tone wood cabinets, an integrated sink, white countertops and a floating vanity
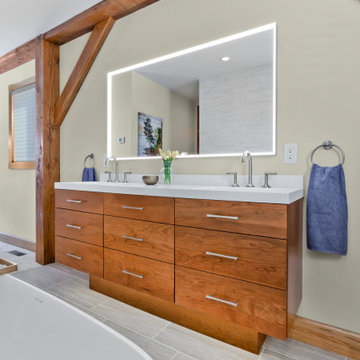
Inspiration for a large craftsman master gray tile and stone tile limestone floor, gray floor, double-sink and exposed beam bathroom remodel in Minneapolis with flat-panel cabinets, brown cabinets, a two-piece toilet, white walls, an integrated sink, solid surface countertops, white countertops and a floating vanity
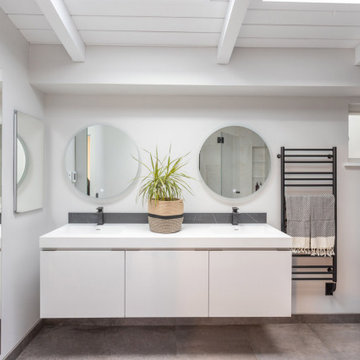
Bathroom - mid-sized 1960s master ceramic tile, gray floor, double-sink and exposed beam bathroom idea in San Francisco with flat-panel cabinets, white cabinets, a wall-mount toilet, an integrated sink, solid surface countertops, a hinged shower door, white countertops and a floating vanity
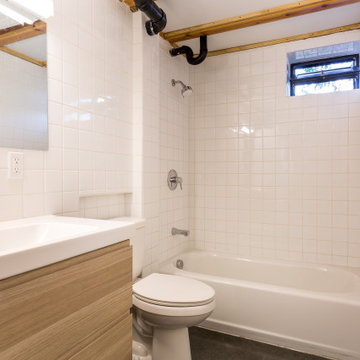
Inspiration for a mid-sized mid-century modern 3/4 white tile and ceramic tile concrete floor, single-sink and exposed beam drop-in bathtub remodel in Seattle with flat-panel cabinets, medium tone wood cabinets, an integrated sink, white countertops and a floating vanity

2022 NARI META GOLD AWARD
Example of a 1950s gray floor, double-sink, exposed beam, shiplap ceiling and vaulted ceiling bathroom design in San Francisco with flat-panel cabinets, white cabinets, white walls, an integrated sink, white countertops and a floating vanity
Example of a 1950s gray floor, double-sink, exposed beam, shiplap ceiling and vaulted ceiling bathroom design in San Francisco with flat-panel cabinets, white cabinets, white walls, an integrated sink, white countertops and a floating vanity
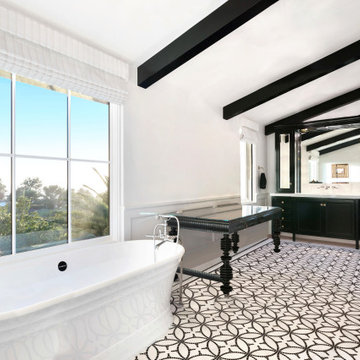
Black and white master bathroom with expansive windows, bathtub and tile with a geometric tile floor.
Mid-sized tuscan master white tile porcelain tile, white floor, single-sink and exposed beam freestanding bathtub photo in Los Angeles with flat-panel cabinets, black cabinets, white walls, an integrated sink, wood countertops, black countertops and a freestanding vanity
Mid-sized tuscan master white tile porcelain tile, white floor, single-sink and exposed beam freestanding bathtub photo in Los Angeles with flat-panel cabinets, black cabinets, white walls, an integrated sink, wood countertops, black countertops and a freestanding vanity
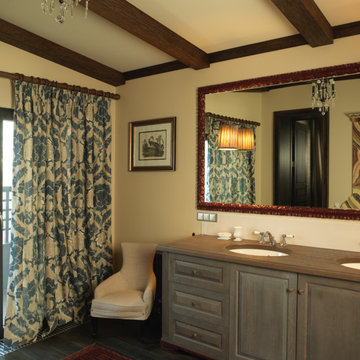
The homeowners asked for home that felt like it was an old estate.
Toilet room - mid-sized traditional master beige tile dark wood floor, brown floor, double-sink and exposed beam toilet room idea in Houston with open cabinets, beige cabinets, an integrated sink, wood countertops, a hinged shower door and brown countertops
Toilet room - mid-sized traditional master beige tile dark wood floor, brown floor, double-sink and exposed beam toilet room idea in Houston with open cabinets, beige cabinets, an integrated sink, wood countertops, a hinged shower door and brown countertops
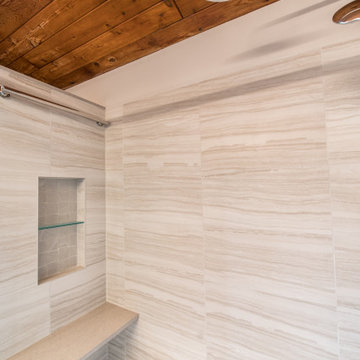
Example of a mid-sized eclectic master porcelain tile, gray floor, double-sink and exposed beam bathroom design in DC Metro with furniture-like cabinets, gray cabinets, a one-piece toilet, white walls, an integrated sink, quartz countertops, a hinged shower door, beige countertops and a floating vanity
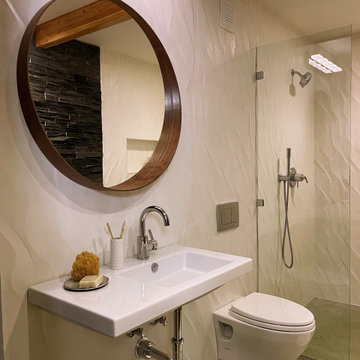
Example of a 1950s white tile and ceramic tile concrete floor, gray floor, single-sink and exposed beam walk-in shower design with a one-piece toilet, an integrated sink, a hinged shower door and white countertops
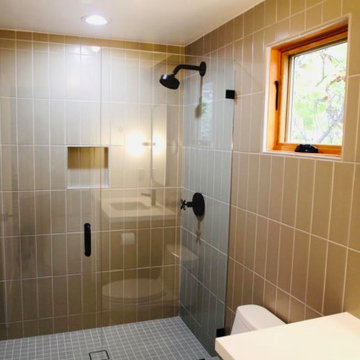
Example of a mid-sized transitional 3/4 beige tile and ceramic tile ceramic tile, blue floor, single-sink and exposed beam alcove shower design in Los Angeles with shaker cabinets, medium tone wood cabinets, a one-piece toilet, beige walls, an integrated sink, quartzite countertops, a hinged shower door, white countertops, a niche and a built-in vanity

The Tranquility Residence is a mid-century modern home perched amongst the trees in the hills of Suffern, New York. After the homeowners purchased the home in the Spring of 2021, they engaged TEROTTI to reimagine the primary and tertiary bathrooms. The peaceful and subtle material textures of the primary bathroom are rich with depth and balance, providing a calming and tranquil space for daily routines. The terra cotta floor tile in the tertiary bathroom is a nod to the history of the home while the shower walls provide a refined yet playful texture to the room.
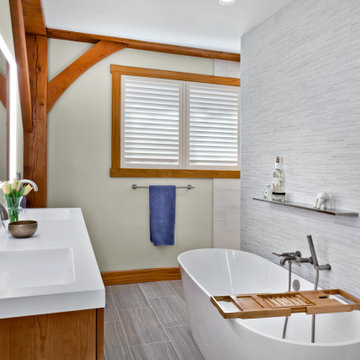
Example of a large arts and crafts master gray tile and stone tile limestone floor, gray floor, double-sink and exposed beam bathroom design in Minneapolis with flat-panel cabinets, brown cabinets, a two-piece toilet, white walls, an integrated sink, solid surface countertops, white countertops and a floating vanity
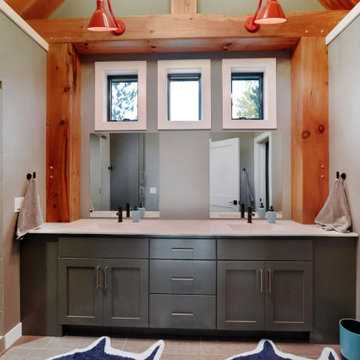
Inspiration for a kids' beige floor, single-sink and exposed beam bathroom remodel in Minneapolis with gray cabinets, an integrated sink, white countertops and a built-in vanity

The Tranquility Residence is a mid-century modern home perched amongst the trees in the hills of Suffern, New York. After the homeowners purchased the home in the Spring of 2021, they engaged TEROTTI to reimagine the primary and tertiary bathrooms. The peaceful and subtle material textures of the primary bathroom are rich with depth and balance, providing a calming and tranquil space for daily routines. The terra cotta floor tile in the tertiary bathroom is a nod to the history of the home while the shower walls provide a refined yet playful texture to the room.
Exposed Beam Bathroom with an Integrated Sink Ideas
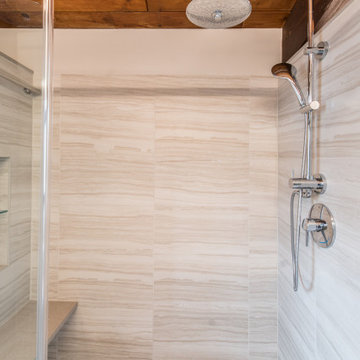
Bathroom - mid-sized eclectic master porcelain tile, gray floor, double-sink and exposed beam bathroom idea in DC Metro with furniture-like cabinets, gray cabinets, a one-piece toilet, white walls, an integrated sink, quartz countertops, a hinged shower door, beige countertops and a floating vanity
1





