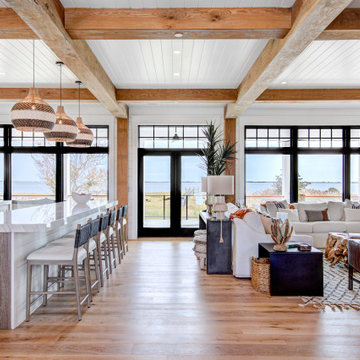All Wall Treatments Exposed Beam Entryway Ideas
Refine by:
Budget
Sort by:Popular Today
1 - 20 of 347 photos

Laguna Oak Hardwood – The Alta Vista Hardwood Flooring Collection is a return to vintage European Design. These beautiful classic and refined floors are crafted out of French White Oak, a premier hardwood species that has been used for everything from flooring to shipbuilding over the centuries due to its stability.

Our design team listened carefully to our clients' wish list. They had a vision of a cozy rustic mountain cabin type master suite retreat. The rustic beams and hardwood floors complement the neutral tones of the walls and trim. Walking into the new primary bathroom gives the same calmness with the colors and materials used in the design.
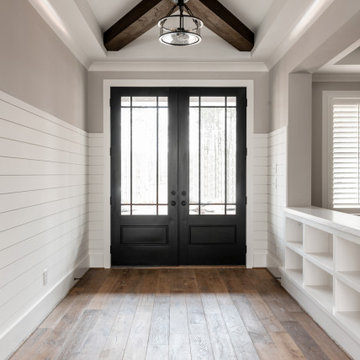
Inspiration for a craftsman medium tone wood floor, exposed beam and shiplap wall entryway remodel in Charlotte with beige walls

The best features of this loft were formerly obscured by its worst. While the apartment has a rich history—it’s located in a former bike factory, it lacked a cohesive floor plan that allowed any substantive living space.
A retired teacher rented out the loft for 10 years before an unexpected fire in a lower apartment necessitated a full building overhaul. He jumped at the chance to renovate the apartment and asked InSitu to design a remodel to improve how it functioned and elevate the interior. We created a plan that reorganizes the kitchen and dining spaces, integrates abundant storage, and weaves in an understated material palette that better highlights the space’s cool industrial character.

Inspiration for a mid-sized farmhouse light wood floor, brown floor, exposed beam and wainscoting entryway remodel in Dallas with white walls and a medium wood front door

The open layout of this newly renovated home is spacious enough for the clients home work office. The exposed beam and slat wall provide architectural interest . And there is plenty of room for the client's eclectic art collection.
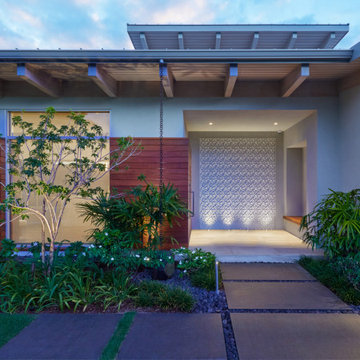
The entry is perpendicular to the street for privacy and is accentuated by an up-lit cast concrete tile wall representing coral reef, to embrace the owner’s passion for the ocean. A horizontal Ipe rain-screen provides an accent and grounds the house.
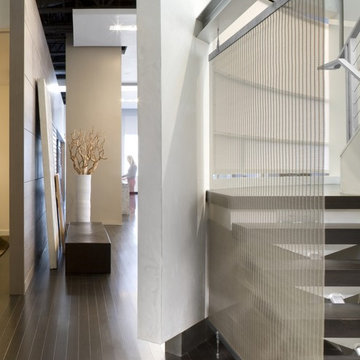
Modern loft design in Boston.
John Horner Photography.
Example of a trendy exposed beam and wall paneling foyer design in Boston
Example of a trendy exposed beam and wall paneling foyer design in Boston
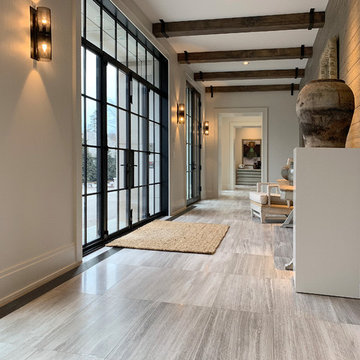
Always at the forefront of style, this Chicago Gold Coast home is no exception. Crisp lines accentuate the bold use of light and dark hues. The white cerused grey toned wood floor fortifies the contemporary impression. Floor: 7” wide-plank Vintage French Oak | Rustic Character | DutchHaus® Collection smooth surface | nano-beveled edge | color Rock | Matte Hardwax Oil. For more information please email us at: sales@signaturehardwoods.com
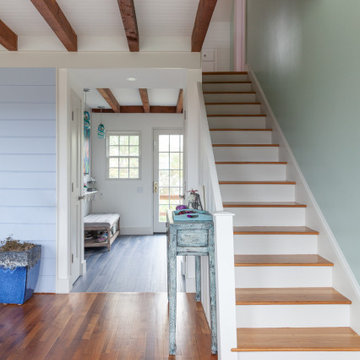
New Mudroom Entryway and Staircase in this Rockport, MA Coastal Cottage Conversion.
Beach style medium tone wood floor, beige floor, exposed beam and shiplap wall mudroom photo in Boston with white walls
Beach style medium tone wood floor, beige floor, exposed beam and shiplap wall mudroom photo in Boston with white walls
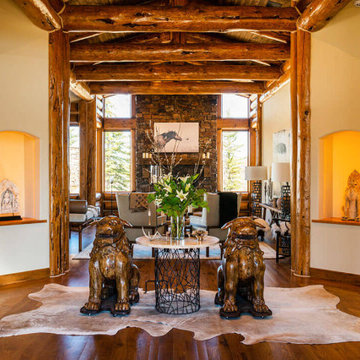
Entryway - large rustic medium tone wood floor, brown floor, exposed beam and wood wall entryway idea in Other

This home in Napa off Silverado was rebuilt after burning down in the 2017 fires. Architect David Rulon, a former associate of Howard Backen, known for this Napa Valley industrial modern farmhouse style. Composed in mostly a neutral palette, the bones of this house are bathed in diffused natural light pouring in through the clerestory windows. Beautiful textures and the layering of pattern with a mix of materials add drama to a neutral backdrop. The homeowners are pleased with their open floor plan and fluid seating areas, which allow them to entertain large gatherings. The result is an engaging space, a personal sanctuary and a true reflection of it's owners' unique aesthetic.
Inspirational features are metal fireplace surround and book cases as well as Beverage Bar shelving done by Wyatt Studio, painted inset style cabinets by Gamma, moroccan CLE tile backsplash and quartzite countertops.

View of open air entry courtyard screened by vertical wood slat wall & gate.
Large minimalist slate floor, exposed beam and wood wall entryway photo in San Francisco with a medium wood front door
Large minimalist slate floor, exposed beam and wood wall entryway photo in San Francisco with a medium wood front door
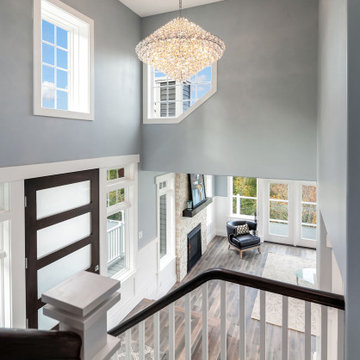
Magnificent pinnacle estate in a private enclave atop Cougar Mountain showcasing spectacular, panoramic lake and mountain views. A rare tranquil retreat on a shy acre lot exemplifying chic, modern details throughout & well-appointed casual spaces. Walls of windows frame astonishing views from all levels including a dreamy gourmet kitchen, luxurious master suite, & awe-inspiring family room below. 2 oversize decks designed for hosting large crowds. An experience like no other!
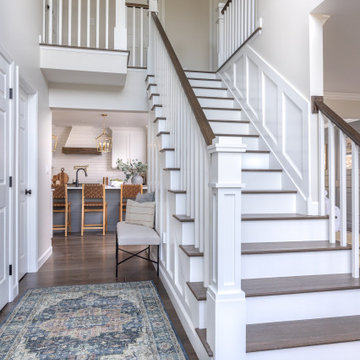
This was a main floor interior design and renovation. Included opening up the wall between kitchen and dining, trim accent walls, beamed ceiling, stone fireplace, wall of windows, double entry front door, hardwood flooring.
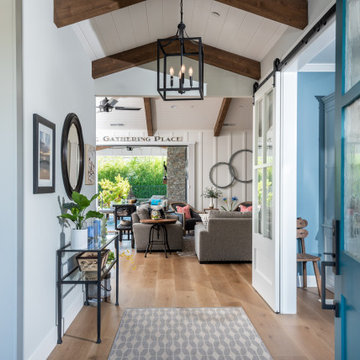
Entryway - mid-sized cottage medium tone wood floor, brown floor, exposed beam and shiplap wall entryway idea in San Francisco with beige walls and a blue front door

Large mountain style light wood floor, brown floor, exposed beam and wood wall entryway photo in Atlanta with brown walls and a brown front door
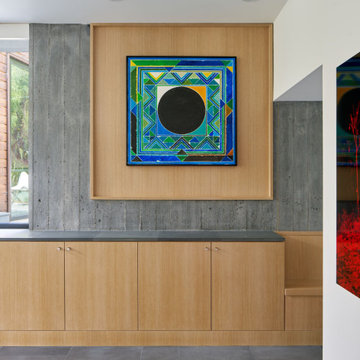
Vestibule - modern slate floor, gray floor, exposed beam and wood wall vestibule idea in San Francisco with gray walls
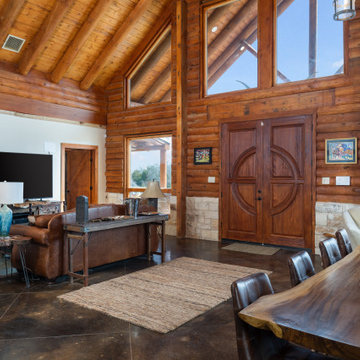
Inspiration for a southwestern concrete floor, brown floor, exposed beam and wood wall entryway remodel in Other with a medium wood front door
All Wall Treatments Exposed Beam Entryway Ideas
1






