Exposed Beam Kitchen Ideas
Refine by:
Budget
Sort by:Popular Today
141 - 160 of 14,905 photos
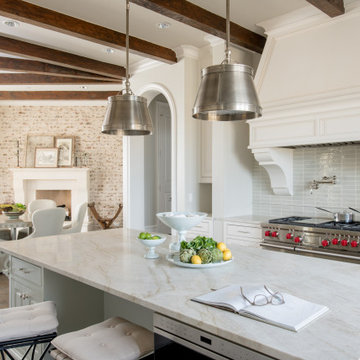
Eat-in kitchen - large u-shaped dark wood floor, brown floor and exposed beam eat-in kitchen idea in Dallas with beaded inset cabinets, white cabinets, marble countertops, gray backsplash, ceramic backsplash, stainless steel appliances, an island and white countertops
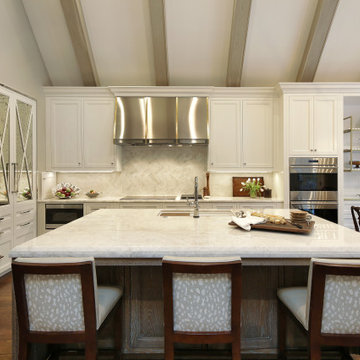
Example of a transitional l-shaped dark wood floor, brown floor and exposed beam eat-in kitchen design in Chicago with an undermount sink, recessed-panel cabinets, white cabinets, gray backsplash, stainless steel appliances, an island and white countertops

Open concept kitchen - large transitional l-shaped dark wood floor and exposed beam open concept kitchen idea in Chicago with an undermount sink, flat-panel cabinets, white cabinets, quartz countertops, white backsplash, quartz backsplash, paneled appliances, an island and white countertops
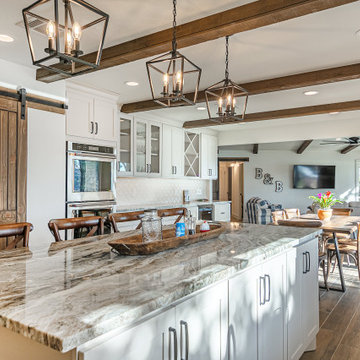
1960s lake home renovated for next generation owners introducing abundant natural lighting, modern finishes, and energy efficiency throughout the design. Kitchen/Dining Room enlarged for better flow and family gathering.
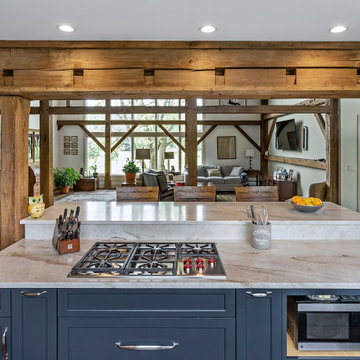
Nice view while cooking
Example of a mid-sized farmhouse galley medium tone wood floor, brown floor and exposed beam open concept kitchen design in Philadelphia with a farmhouse sink, shaker cabinets, blue cabinets, quartz countertops, white backsplash, porcelain backsplash, stainless steel appliances, an island and white countertops
Example of a mid-sized farmhouse galley medium tone wood floor, brown floor and exposed beam open concept kitchen design in Philadelphia with a farmhouse sink, shaker cabinets, blue cabinets, quartz countertops, white backsplash, porcelain backsplash, stainless steel appliances, an island and white countertops
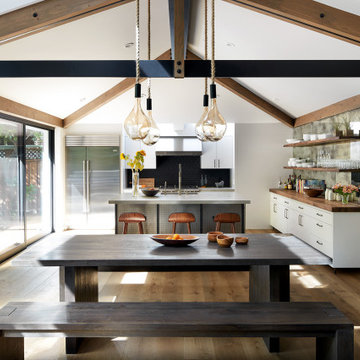
Nestled in the redwoods, a short walk from downtown, this home embraces both it’s proximity to town life and nature. Mid-century modern detailing and a minimalist California vibe come together in this special place.
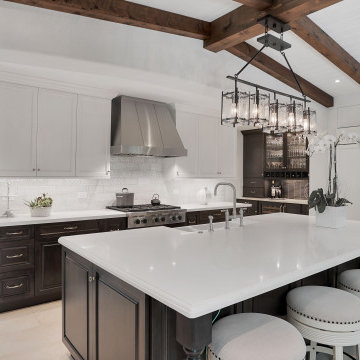
Inspiration for a transitional l-shaped beige floor, exposed beam, shiplap ceiling and vaulted ceiling kitchen remodel in Miami with a farmhouse sink, recessed-panel cabinets, white cabinets, white backsplash, paneled appliances, an island and white countertops

White kitchen with waterfall island countertop; shiplap ceiling, walls and hood; walnut floor in herringbone pattern
Eat-in kitchen - transitional shiplap ceiling, exposed beam, vaulted ceiling, medium tone wood floor and brown floor eat-in kitchen idea in Other with a farmhouse sink, an island, shaker cabinets, white cabinets, marble countertops, multicolored backsplash and multicolored countertops
Eat-in kitchen - transitional shiplap ceiling, exposed beam, vaulted ceiling, medium tone wood floor and brown floor eat-in kitchen idea in Other with a farmhouse sink, an island, shaker cabinets, white cabinets, marble countertops, multicolored backsplash and multicolored countertops

Mid-sized mid-century modern l-shaped vinyl floor and exposed beam kitchen pantry photo in San Francisco with an undermount sink, flat-panel cabinets, medium tone wood cabinets, multicolored backsplash, paneled appliances, an island and multicolored countertops
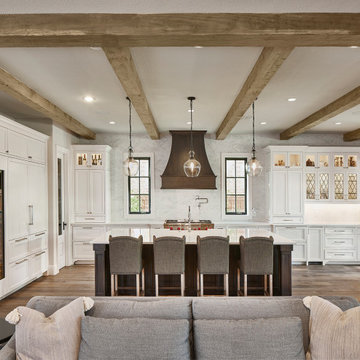
Home built in 2005 Frisco was purchased and remodeled prior to move-in. New 4800 sqft floor plan includes new rooms converted within the attic and current footprint. Architecture, Design and construction: By USI Design & Remodeling

Fully custom kitchen remodel with red marble countertops, red Fireclay tile backsplash, white Fisher + Paykel appliances, and a custom wrapped brass vent hood. Pendant lights by Anna Karlin, styling and design by cityhomeCOLLECTIVE
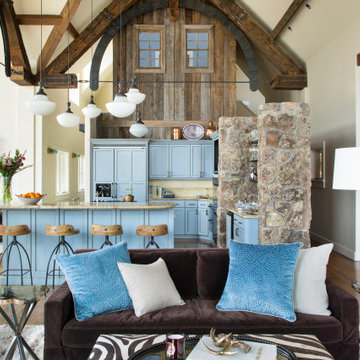
Rustic finishes of stone, beams and wood add texture and rustic element, yet contemporary soft furnishings make this room comfy and inviting.
Kitchen - huge rustic l-shaped light wood floor, brown floor and exposed beam kitchen idea in Denver with raised-panel cabinets, two islands, paneled appliances and beige countertops
Kitchen - huge rustic l-shaped light wood floor, brown floor and exposed beam kitchen idea in Denver with raised-panel cabinets, two islands, paneled appliances and beige countertops
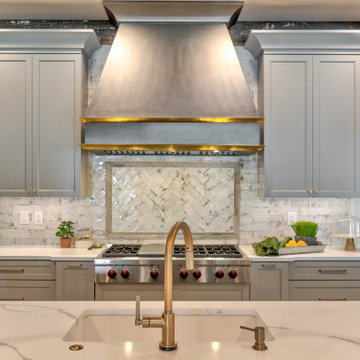
Eat-in kitchen - huge transitional l-shaped medium tone wood floor, brown floor and exposed beam eat-in kitchen idea in Atlanta with an undermount sink, shaker cabinets, gray cabinets, quartz countertops, white backsplash, ceramic backsplash, stainless steel appliances, an island and white countertops
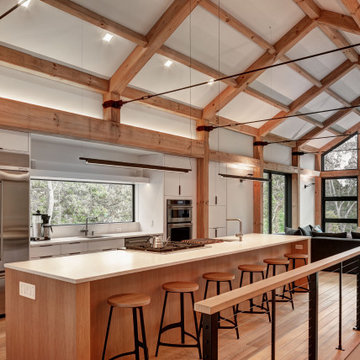
Inspiration for a large contemporary galley medium tone wood floor, brown floor, exposed beam and vaulted ceiling kitchen remodel in New York with an undermount sink, flat-panel cabinets, white cabinets, stainless steel appliances, an island and white countertops
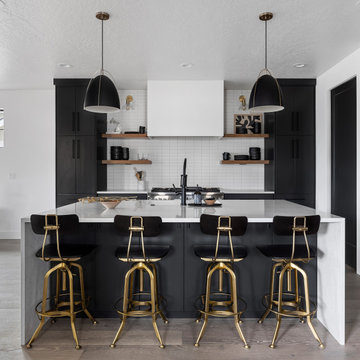
Lauren Smyth designs over 80 spec homes a year for Alturas Homes! Last year, the time came to design a home for herself. Having trusted Kentwood for many years in Alturas Homes builder communities, Lauren knew that Brushed Oak Whisker from the Plateau Collection was the floor for her!
She calls the look of her home ‘Ski Mod Minimalist’. Clean lines and a modern aesthetic characterizes Lauren's design style, while channeling the wild of the mountains and the rivers surrounding her hometown of Boise.
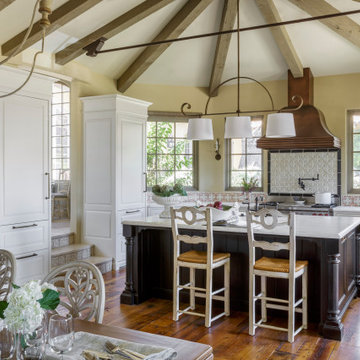
Inspiration for a large mediterranean u-shaped exposed beam, vaulted ceiling and medium tone wood floor eat-in kitchen remodel in Other with white cabinets, marble countertops, an island, white countertops, an undermount sink, raised-panel cabinets, multicolored backsplash and stainless steel appliances
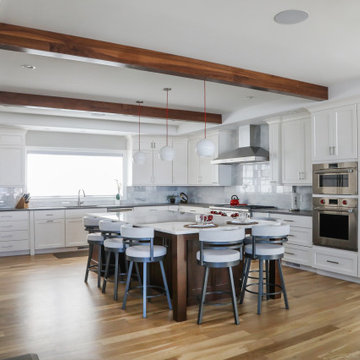
Kitchen - transitional u-shaped medium tone wood floor, brown floor, coffered ceiling and exposed beam kitchen idea in Other with an undermount sink, shaker cabinets, white cabinets, stainless steel appliances, an island and white countertops
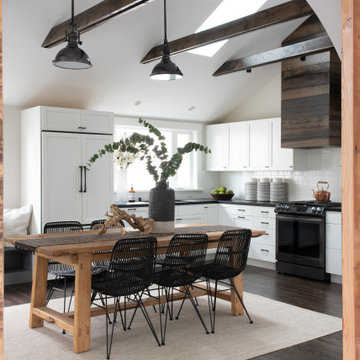
Eat-in kitchen - mid-sized contemporary l-shaped dark wood floor, brown floor and exposed beam eat-in kitchen idea in Seattle with an undermount sink, flat-panel cabinets, white cabinets, quartz countertops, white backsplash, subway tile backsplash, paneled appliances, no island and black countertops

“Glenmoor Country Club” kitchen designed by Kitchen Distributors using Rutt cabinetry.
Example of a large transitional u-shaped dark wood floor, brown floor, exposed beam and shiplap ceiling open concept kitchen design in Philadelphia with an undermount sink, quartzite countertops, gray backsplash, black appliances, two islands, white countertops, recessed-panel cabinets and gray cabinets
Example of a large transitional u-shaped dark wood floor, brown floor, exposed beam and shiplap ceiling open concept kitchen design in Philadelphia with an undermount sink, quartzite countertops, gray backsplash, black appliances, two islands, white countertops, recessed-panel cabinets and gray cabinets
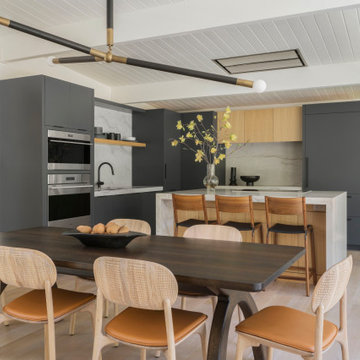
Inspiration for a huge contemporary l-shaped light wood floor and exposed beam eat-in kitchen remodel in San Francisco with an undermount sink, flat-panel cabinets, gray cabinets, marble countertops, white backsplash, marble backsplash, paneled appliances, an island and white countertops
Exposed Beam Kitchen Ideas
8





