Exposed Beam Kitchen Ideas
Refine by:
Budget
Sort by:Popular Today
1 - 20 of 177 photos
Item 1 of 3
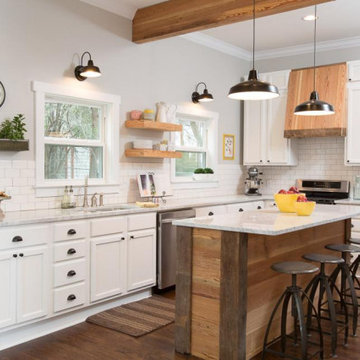
Merissa was unable to find a contractor willing to remodel her kitchen for under $20,000. We got it done for $12,500 and Merissa got marble counter tops, (2) new windows for more light in the kitchen, as well as new custom cabinets. Not to mention all new appliances with huge discounts on appliances using our preferred vendors and special discounted rates.
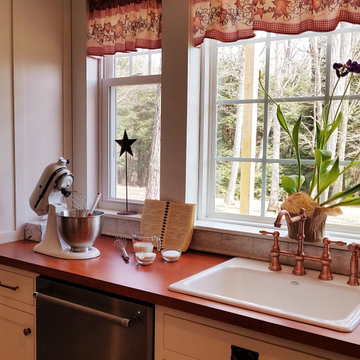
The large window over the sink took some thought as the window placement had to allow for trim, and the trim had to line up perfectly with the beam overhead; so, as to appear seamless. This is a perfect example of the importance of having a design in place before beginning a project. Good design doesn't cost money, it saves you money.
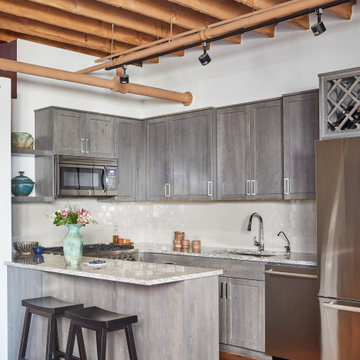
Small eclectic u-shaped medium tone wood floor, brown floor and exposed beam open concept kitchen photo in Chicago with an undermount sink, recessed-panel cabinets, gray cabinets, granite countertops, white backsplash, porcelain backsplash, stainless steel appliances, an island and beige countertops
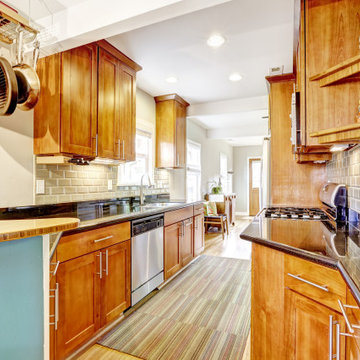
A classic San Diego Backyard Staple! Our clients were looking to match their existing homes "Craftsman" aesthetic while utilizing their construction budget as efficiently as possible. At 956 s.f. (2 Bed: 2 Bath w/ Open Concept Kitchen/Dining) our clients were able to see their project through for under $168,000! After a comprehensive Design, Permitting & Construction process the Nicholas Family is now renting their ADU for $2,500.00 per month.
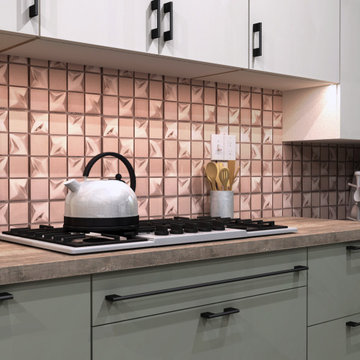
Gorgeous Kitchen with Reed Green flat cabinets with a laquered alpine white cabinet. Stainless steel handles on upper cabinets. galvanized steel accents. Copper backsplash, stainless steel appliances. Zebra wood ceiling with black beams. Breakfast bar and smoked wood countertop. Rendering and design created for residential home.
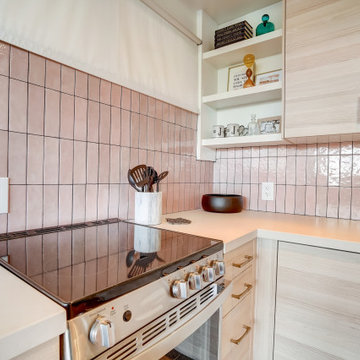
Example of a small mid-century modern l-shaped concrete floor, gray floor and exposed beam eat-in kitchen design in Other with an undermount sink, flat-panel cabinets, light wood cabinets, quartz countertops, pink backsplash, ceramic backsplash, stainless steel appliances, no island and gray countertops
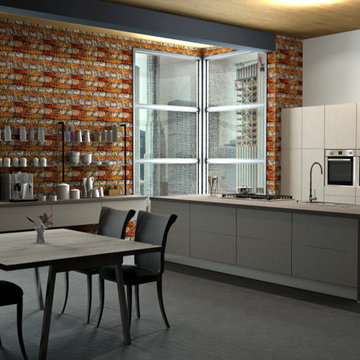
Stainless Steel cabinet s with dark granite countertops. Built in Appliances. Coffee bar with floating cabinets and glass shelves supported by aluminium poles.

Inspiration for a small mid-century modern l-shaped concrete floor, gray floor and exposed beam eat-in kitchen remodel in Other with an undermount sink, flat-panel cabinets, light wood cabinets, quartz countertops, pink backsplash, ceramic backsplash, stainless steel appliances, no island and gray countertops
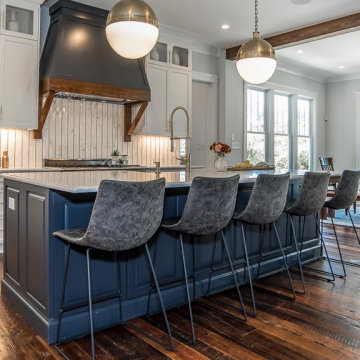
Not over-accessorizing is key to allowing the fixed assets of a house to shine through. The clever use of mixed metals, sleek and rustic finishes are best served with minimal distractions. The thoughtfully placed items allow the room to feel homey without feeling abandoned.
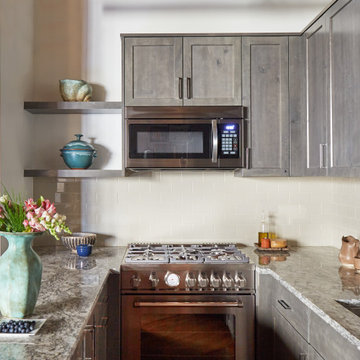
Inspiration for an eclectic u-shaped medium tone wood floor, brown floor and exposed beam open concept kitchen remodel in Chicago with an undermount sink, recessed-panel cabinets, gray cabinets, granite countertops, white backsplash, porcelain backsplash, stainless steel appliances, an island and beige countertops
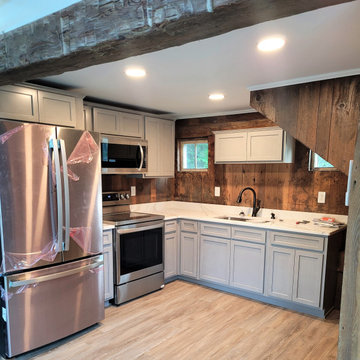
The kitchen may be tiny, but it was efficiently laid out by our skilled designer.
Small mountain style l-shaped vinyl floor, brown floor and exposed beam enclosed kitchen photo in Boston with an undermount sink, shaker cabinets, gray cabinets, quartz countertops, white backsplash, quartz backsplash, stainless steel appliances, no island and white countertops
Small mountain style l-shaped vinyl floor, brown floor and exposed beam enclosed kitchen photo in Boston with an undermount sink, shaker cabinets, gray cabinets, quartz countertops, white backsplash, quartz backsplash, stainless steel appliances, no island and white countertops
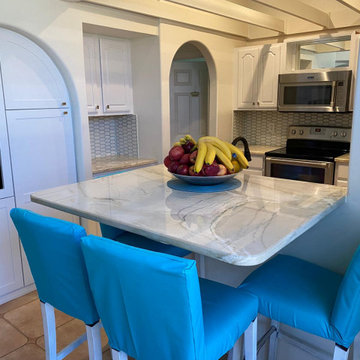
Example of a mid-sized minimalist terra-cotta tile, brown floor and exposed beam enclosed kitchen design in Miami with a single-bowl sink, beaded inset cabinets, white cabinets, granite countertops, white backsplash, stone tile backsplash, white appliances, an island and white countertops
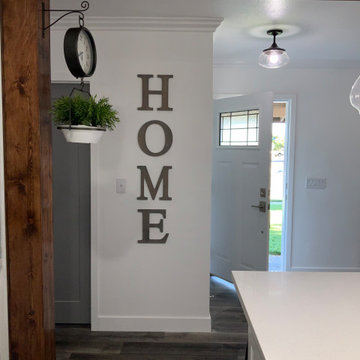
Before your fire a contractor make sure to shop with us to save thousands on material! Never pay retail price for your construction materials. American Home, works with only the best manufacturers at direct contractor pricing for our clients. Always save up to 50% on solid wood cabinets, custom cabinets, countertops, flooring, tile, backsplash, and moldings. We are the only Company in OC who gives transparent pricing, always pay the manufacturers directly under our account for direct pricing! American Home only has a fee of 15% of total receipt. Other services include, in-house consultation, personal shopping with interior designer for your project, and 3d renderings.
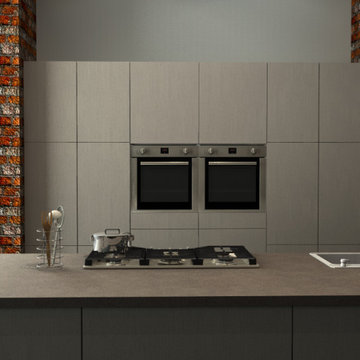
Stainless Steel cabinet s with dark granite countertops. Built in Appliances. Coffee bar with floating cabinets and glass shelves supported by aluminium poles.
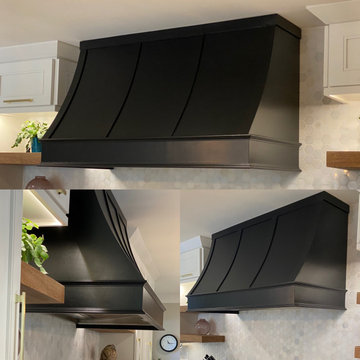
Eat-in kitchen - large mid-century modern galley porcelain tile, gray floor and exposed beam eat-in kitchen idea in St Louis with a farmhouse sink, recessed-panel cabinets, black cabinets, quartzite countertops, white backsplash, glass tile backsplash, stainless steel appliances, an island and black countertops
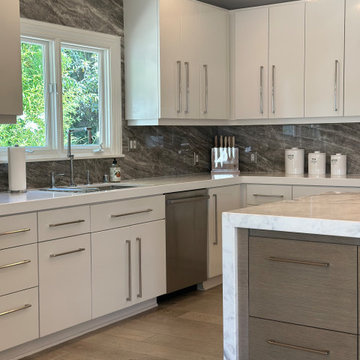
Beautiful open concept kitchen featuring waterfall Carrara marble island with storage underneath, light wood floors, soft close flat drawers, porcelain wall to wall backsplash making for continuity of line and a clean effect. The homeowners entertain frequently and wanted a new layout to accommodate counter seating and large space for serving hors d’oeuvres and a buffet. The kitchen features gorgeous pendants, built-in updated appliance and beautiful wide plank hardwood floors creating a cohesive look. This project took 2 months to complete.
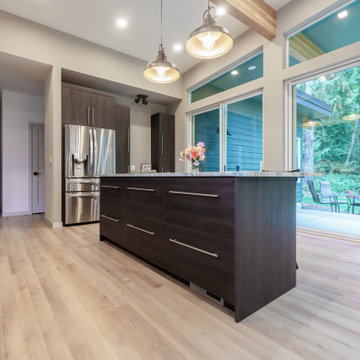
Inspired by sandy shorelines on the California coast, this beachy blonde vinyl floor brings just the right amount of variation to each room. With the Modin Collection, we have raised the bar on luxury vinyl plank. The result is a new standard in resilient flooring. Modin offers true embossed in register texture, a low sheen level, a rigid SPC core, an industry-leading wear layer, and so much more.
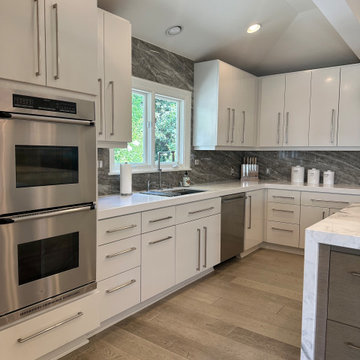
Beautiful open concept kitchen featuring waterfall Carrara marble island with storage underneath, light wood floors, soft close flat drawers, porcelain wall to wall backsplash making for continuity of line and a clean effect. The homeowners entertain frequently and wanted a new layout to accommodate counter seating and large space for serving hors d’oeuvres and a buffet. The kitchen features gorgeous pendants, built-in updated appliance and beautiful wide plank hardwood floors creating a cohesive look. This project took 2 months to complete.
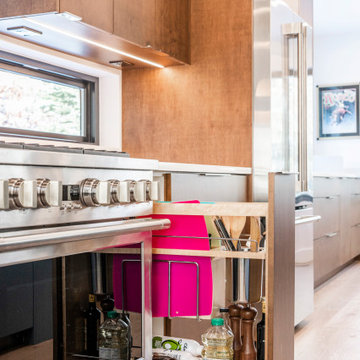
No more fumbling through cluttered drawers or cabinets. With a simple pull, everything you need is at your fingertips, organized, and ready to use. The pullout cabinet ensures efficient use of space, maximizing functionality in your kitchen while maintaining a clean and streamlined appearance.
Exposed Beam Kitchen Ideas
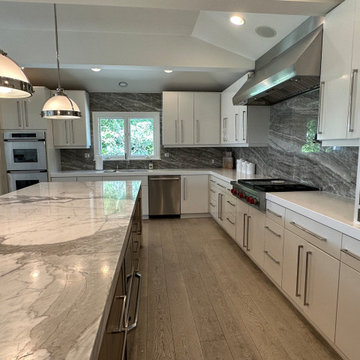
Beautiful open concept kitchen featuring waterfall Carrara marble island with storage underneath, light wood floors, soft close flat drawers, porcelain wall to wall backsplash making for continuity of line and a clean effect. The homeowners entertain frequently and wanted a new layout to accommodate counter seating and large space for serving hors d’oeuvres and a buffet. The kitchen features gorgeous pendants, built-in updated appliance and beautiful wide plank hardwood floors creating a cohesive look. This project took 2 months to complete.
1





