Exposed Beam Kitchen Ideas
Refine by:
Budget
Sort by:Popular Today
1 - 18 of 18 photos

Chef's dream kitchen with a 60" gas range and extra storage built into the large island.
Inspiration for a large transitional u-shaped medium tone wood floor, brown floor and exposed beam kitchen remodel with an undermount sink, shaker cabinets, green cabinets, multicolored backsplash, paneled appliances, an island and multicolored countertops
Inspiration for a large transitional u-shaped medium tone wood floor, brown floor and exposed beam kitchen remodel with an undermount sink, shaker cabinets, green cabinets, multicolored backsplash, paneled appliances, an island and multicolored countertops
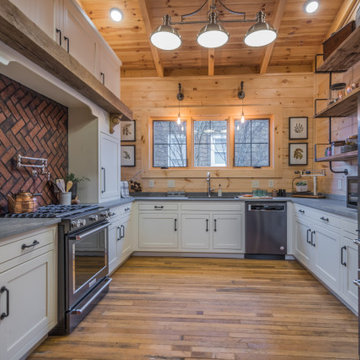
Inspiration for a rustic u-shaped medium tone wood floor, brown floor, exposed beam, vaulted ceiling and wood ceiling kitchen remodel in Atlanta with an undermount sink, shaker cabinets, gray cabinets, brown backsplash, wood backsplash, stainless steel appliances, no island and gray countertops

Open concept kitchen - traditional l-shaped dark wood floor, brown floor, exposed beam, shiplap ceiling and vaulted ceiling open concept kitchen idea in Charleston with a farmhouse sink, shaker cabinets, white cabinets, gray backsplash, stainless steel appliances, an island and beige countertops

Beautiful updated kitchen with a twist of transitional and traditional features!
Inspiration for a large timeless ceramic tile, gray floor and exposed beam eat-in kitchen remodel in Philadelphia with a farmhouse sink, raised-panel cabinets, white cabinets, stainless steel appliances, an island, multicolored backsplash, black countertops, quartz countertops and subway tile backsplash
Inspiration for a large timeless ceramic tile, gray floor and exposed beam eat-in kitchen remodel in Philadelphia with a farmhouse sink, raised-panel cabinets, white cabinets, stainless steel appliances, an island, multicolored backsplash, black countertops, quartz countertops and subway tile backsplash
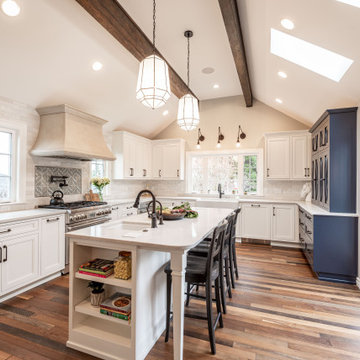
Award winning chefs kitchen featuring inset cabinetry, a cast stone hood, Thermador appliances, refinished beams and milk-glass pendants. Beautiful multi-colored flooring from Guild creates a dynamic base throughout the floor. Finished off with bronze hardware and dark accents.
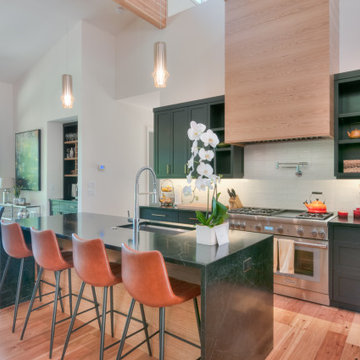
Inspiration for a transitional u-shaped medium tone wood floor, brown floor, exposed beam and vaulted ceiling eat-in kitchen remodel in Other with an undermount sink, shaker cabinets, green cabinets, marble countertops, white backsplash, subway tile backsplash, stainless steel appliances, an island and green countertops

Eichler in Marinwood - The primary organizational element of the interior is the kitchen. Embedded within the simple post and beam structure, the kitchen was conceived as a programmatic block from which we would carve in order to contribute to both sense of function and organization.
photo: scott hargis
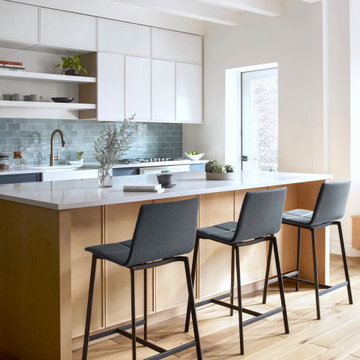
Inspiration for a transitional l-shaped medium tone wood floor, brown floor and exposed beam kitchen remodel in New York with a farmhouse sink, recessed-panel cabinets, white cabinets, gray backsplash, subway tile backsplash, an island and gray countertops
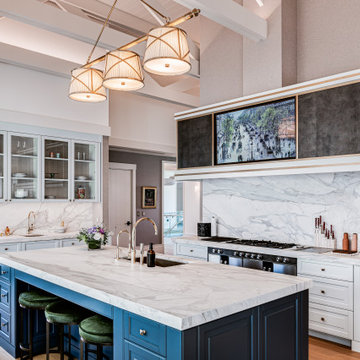
Open concept kitchen - coastal u-shaped medium tone wood floor, brown floor, exposed beam and vaulted ceiling open concept kitchen idea with an undermount sink, raised-panel cabinets, white cabinets, marble countertops, multicolored backsplash, marble backsplash, stainless steel appliances, an island and multicolored countertops
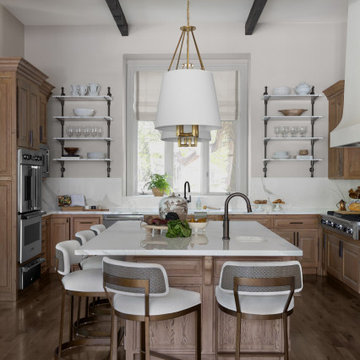
Elegant u-shaped dark wood floor, brown floor and exposed beam kitchen photo in Austin with an undermount sink, raised-panel cabinets, medium tone wood cabinets, white backsplash, stone slab backsplash, stainless steel appliances, an island and white countertops
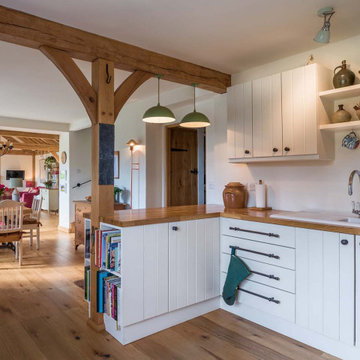
Farmhouse medium tone wood floor, brown floor and exposed beam kitchen photo in Other with a drop-in sink, flat-panel cabinets, white cabinets, wood countertops, a peninsula and brown countertops
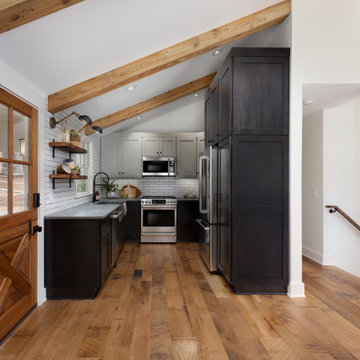
The kitchen is small but mighty. Vaulting the ceilings added additional space for taller cabinets and additional storage. The reclaimed wood beams addd a rustic wow factor. Concrete look countertops, textured white brick style tile with dark grout and two tone cabinets round out the space.

La cuisine a été livrée et posée par le cuisiniste partenaire de la Maison Des Travaux. Entièrement conçue pour optimiser l'espace disponible, elle intègre de nombreux rangements bas et haut ainsi qu'un magnifique plan de travail en céramique, réalisé sur mesure.
Enfin, des ouvrages de métallerie sont réalisés pour compléter l'ensemble : console de rangement murale et rack à verre fixé sous la poutre, le tout en acier brut. Une porte coulissante dans un style verrière, vient également finaliser le projet en créant une séparation entre la cuisine et la pièce de vie, tout en laissant passer la lumière.
Au final, une cuisine haut de gamme, chaleureuse et fonctionnelle, dans un esprit "maison de famille".
LE + : Le plan de travail de la cuisine est réalisé sur mesure, en céramique : ce matériau est fabriqué à partir d'argile cuite à haute température.
Posé dans les cuisines haut de gamme, le plan de travail en céramique propose de nombreux avantages : très forte résistance à la chaleur et aux chocs (comparable à la pierre ou au quarz), non poreux donc très facile à entretenir et hygiénique. Au niveau esthétique, les gammes disponibles permettent des rendus et des finitions très contemporaines ou plus classiques, selon les coloris et les effets (mat, brillant, béton, etc.).

Inspiration for a contemporary u-shaped medium tone wood floor, brown floor, exposed beam, shiplap ceiling and vaulted ceiling open concept kitchen remodel in Dunedin with an undermount sink, flat-panel cabinets, quartz countertops, gray backsplash, stainless steel appliances, an island and black countertops
Exposed Beam Kitchen Ideas
1





