Exposed Beam Kitchen with Metal Backsplash Ideas
Refine by:
Budget
Sort by:Popular Today
1 - 20 of 57 photos
Item 1 of 3
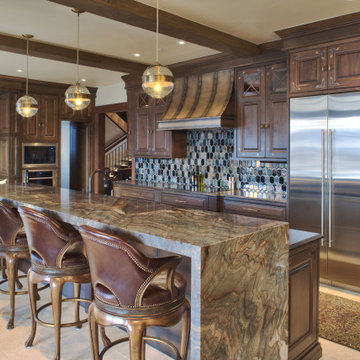
This traditional style kitchen is not shy on modern features. The iridescent glazed tile backsplash is a dramatic backdrop for an efficient induction cooktop. The raised island countertop discretely hides the preparation space at the sink.
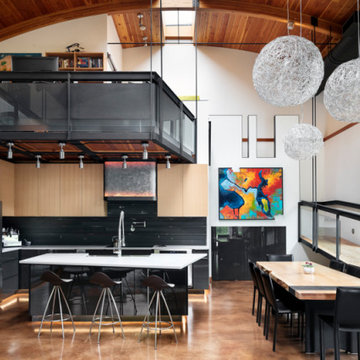
Open concept kitchen - modern l-shaped concrete floor, brown floor and exposed beam open concept kitchen idea in Seattle with a farmhouse sink, flat-panel cabinets, light wood cabinets, quartz countertops, metallic backsplash, metal backsplash, stainless steel appliances, an island and gray countertops
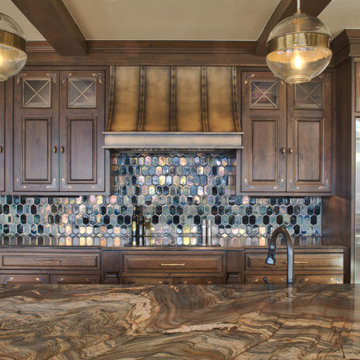
This traditional style kitchen is not shy on modern features. The iridescent glazed tile backsplash is a dramatic backdrop for an efficient induction cooktop. The raised island countertop discretely hides the preparation space at the sink.
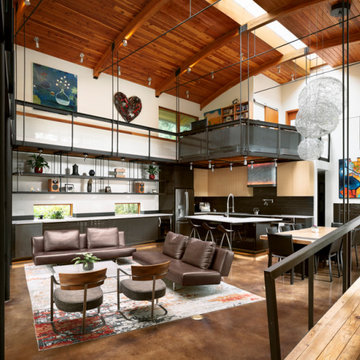
Inspiration for a modern l-shaped concrete floor, brown floor and exposed beam open concept kitchen remodel in Seattle with a farmhouse sink, flat-panel cabinets, light wood cabinets, quartz countertops, metallic backsplash, metal backsplash, stainless steel appliances, an island and gray countertops
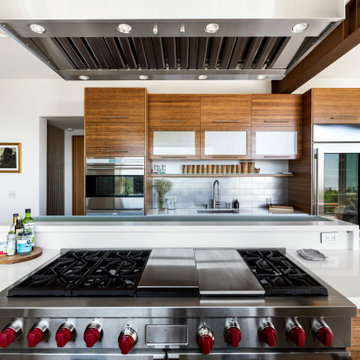
Inspiration for a mid-sized contemporary u-shaped brown floor, exposed beam and light wood floor enclosed kitchen remodel in Los Angeles with brown cabinets, solid surface countertops, stainless steel appliances, an island, white countertops, flat-panel cabinets, an integrated sink, metallic backsplash and metal backsplash
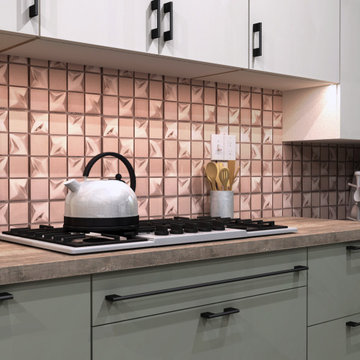
Gorgeous Kitchen with Reed Green flat cabinets with a laquered alpine white cabinet. Stainless steel handles on upper cabinets. galvanized steel accents. Copper backsplash, stainless steel appliances. Zebra wood ceiling with black beams. Breakfast bar and smoked wood countertop. Rendering and design created for residential home.
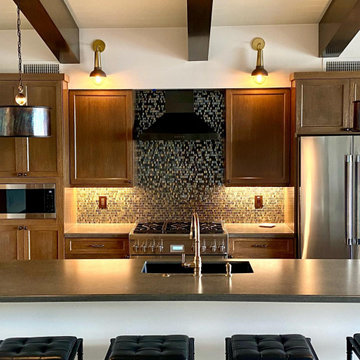
The open plan entry, kitchen, living, dining, with a whole wall of frameless folding doors highlighting the gorgeous harbor view is what dreams are made of. The space isn't large, but our design maximized every inch and brought the entire condo together. Our goal was to have a cohesive design throughout the whole house that was unique and special to our Client yet could be appreciated by anyone. Sparing no attention to detail, this Moroccan theme feels comfortable and fashionable all at the same time. The mixed metal finishes and warm wood cabinets and beams along with the sparkling backsplash and beautiful lighting and furniture pieces make this room a place to be remembered. Warm and inspiring, we don't want to leave this amazing space~
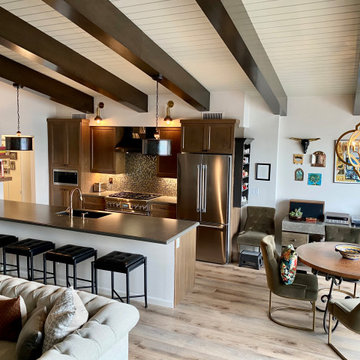
The open plan entry, kitchen, living, dining, with a whole wall of frameless folding doors highlighting the gorgeous harbor view is what dreams are made of. The space isn't large, but our design maximized every inch and brought the entire condo together. Our goal was to have a cohesive design throughout the whole house that was unique and special to our Client yet could be appreciated by anyone. Sparing no attention to detail, this Moroccan theme feels comfortable and fashionable all at the same time. The mixed metal finishes and warm wood cabinets and beams along with the sparkling backsplash and beautiful lighting and furniture pieces make this room a place to be remembered. Warm and inspiring, we don't want to leave this amazing space~
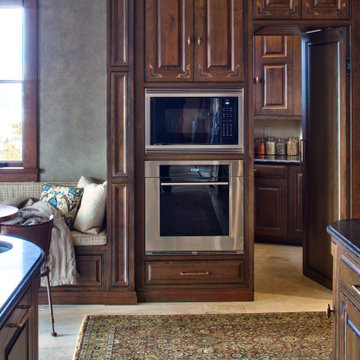
Adjacent to the breakfast nook and ovens, the door to the pantry is paneled to match the cabinetry for a discrete entrance.
Example of a classic galley limestone floor, white floor and exposed beam open concept kitchen design in Denver with an undermount sink, beaded inset cabinets, medium tone wood cabinets, granite countertops, blue backsplash, metal backsplash, stainless steel appliances, an island and multicolored countertops
Example of a classic galley limestone floor, white floor and exposed beam open concept kitchen design in Denver with an undermount sink, beaded inset cabinets, medium tone wood cabinets, granite countertops, blue backsplash, metal backsplash, stainless steel appliances, an island and multicolored countertops
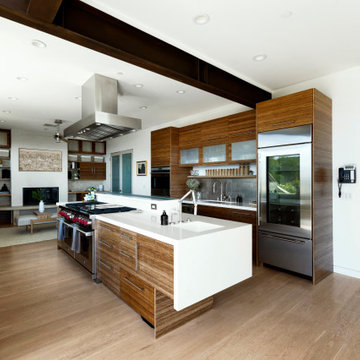
Inspiration for a mid-sized contemporary u-shaped brown floor, exposed beam and light wood floor enclosed kitchen remodel in Los Angeles with brown cabinets, solid surface countertops, stainless steel appliances, white countertops, an island, flat-panel cabinets, metal backsplash, an integrated sink and metallic backsplash
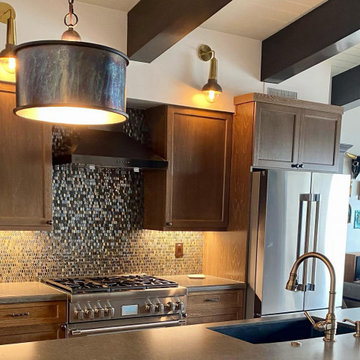
The open plan entry, kitchen, living, dining, with a whole wall of frameless folding doors highlighting the gorgeous harbor view is what dreams are made of. The space isn't large, but our design maximized every inch and brought the entire condo together. Our goal was to have a cohesive design throughout the whole house that was unique and special to our Client yet could be appreciated by anyone. Sparing no attention to detail, this Moroccan theme feels comfortable and fashionable all at the same time. The mixed metal finishes and warm wood cabinets and beams along with the sparkling backsplash and beautiful lighting and furniture pieces make this room a place to be remembered. Warm and inspiring, we don't want to leave this amazing space~

Kaplan Architects, AIA
Location: Redwood City , CA, USA
The kitchen at one end of the great room has a large island. The custom designed light fixture above the island doubles as a pot rack. The combination cherry wood and stainless steel cabinets are custom made. the floor is walnut 5 inch wide planks.
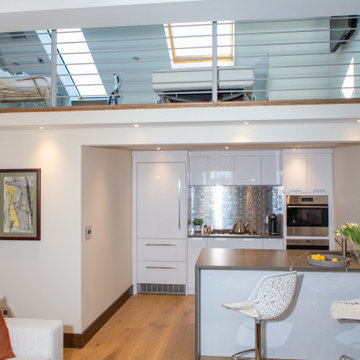
Small minimalist galley light wood floor and exposed beam eat-in kitchen photo in Boston with a single-bowl sink, flat-panel cabinets, white cabinets, quartz countertops, metal backsplash, stainless steel appliances, an island and gray countertops
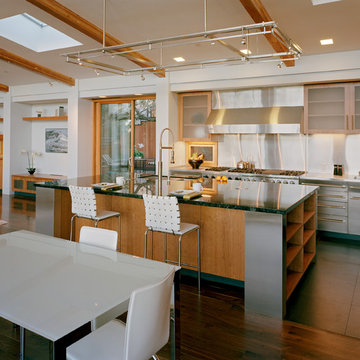
Kaplan Architects, AIA
Location: Redwood City , CA, USA
The kitchen at one end of the great room has a large island. The custom designed light fixture above the island doubles as a pot rack. The combination cherry wood and stainless steel cabinets are custom made. the floor is walnut 5 inch wide planks. The flooring in the 'business end' of the kitchen is porcelain tile.
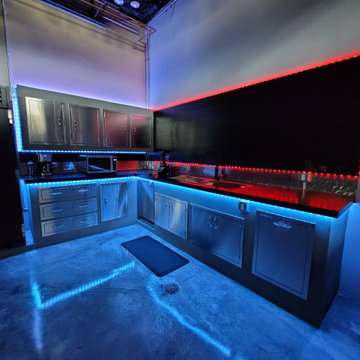
Inspiration for a large modern l-shaped concrete floor, gray floor and exposed beam eat-in kitchen remodel in Tampa with a double-bowl sink, stainless steel cabinets, concrete countertops, metallic backsplash, metal backsplash, stainless steel appliances and black countertops
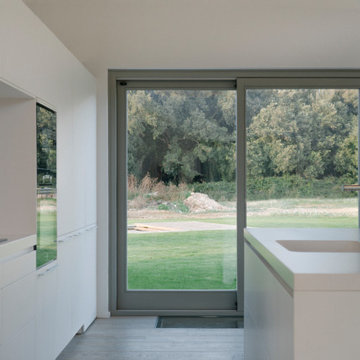
Large minimalist single-wall medium tone wood floor, beige floor and exposed beam open concept kitchen photo in Other with an undermount sink, flat-panel cabinets, white cabinets, quartz countertops, metal backsplash, black appliances, an island and white countertops
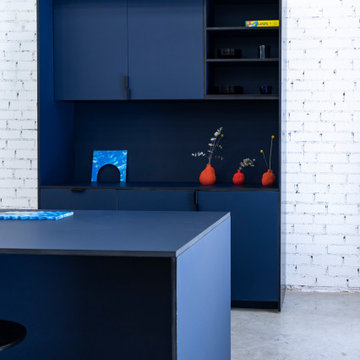
Cocina diseña por el estudio PLUTARCO
Frentes: gama MATE
Acabado: Blu Fes (FENIX)
Núcleo: MDF negro teñido en masa
Tirador: modelo PLANTEA
Mid-sized urban single-wall concrete floor, gray floor and exposed beam open concept kitchen photo in Madrid with a drop-in sink, beaded inset cabinets, blue cabinets, laminate countertops, blue backsplash, metal backsplash, paneled appliances, an island and blue countertops
Mid-sized urban single-wall concrete floor, gray floor and exposed beam open concept kitchen photo in Madrid with a drop-in sink, beaded inset cabinets, blue cabinets, laminate countertops, blue backsplash, metal backsplash, paneled appliances, an island and blue countertops
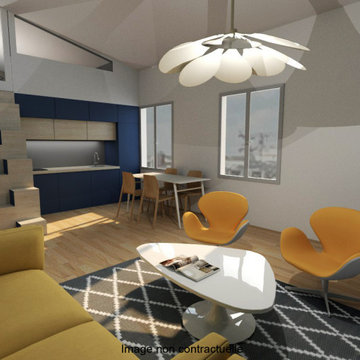
Inspiration for a mid-sized contemporary single-wall light wood floor and exposed beam eat-in kitchen remodel in Paris with an undermount sink, flat-panel cabinets, blue cabinets, wood countertops, gray backsplash, metal backsplash, paneled appliances and beige countertops
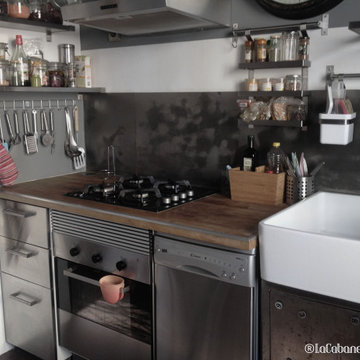
grande cuisine esprit brocante-recup
Inspiration for a small eclectic galley medium tone wood floor, brown floor and exposed beam open concept kitchen remodel in Paris with a double-bowl sink, beaded inset cabinets, stainless steel cabinets, wood countertops, metallic backsplash, metal backsplash, stainless steel appliances, no island and brown countertops
Inspiration for a small eclectic galley medium tone wood floor, brown floor and exposed beam open concept kitchen remodel in Paris with a double-bowl sink, beaded inset cabinets, stainless steel cabinets, wood countertops, metallic backsplash, metal backsplash, stainless steel appliances, no island and brown countertops
Exposed Beam Kitchen with Metal Backsplash Ideas
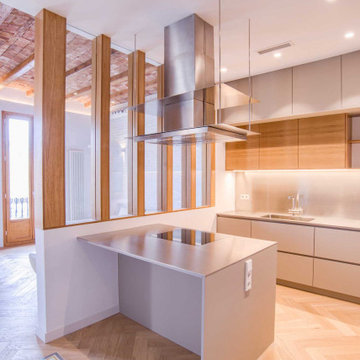
A l’entrada, una catifa de mosaic hidràulic en rep i ens dona pas a la cuina.
Una illa central i una campana extractora d’acer inoxidable penjant que combina amb el gris dels mobles de la cuina on hi tenim tots els electrodomèstics integrats.
La cuina queda separada per una estructura de fusta i vidre que tot i que delimita l’espai, deixa passar la llum i les vistes a través seu.
1





