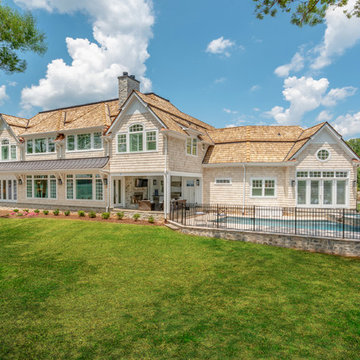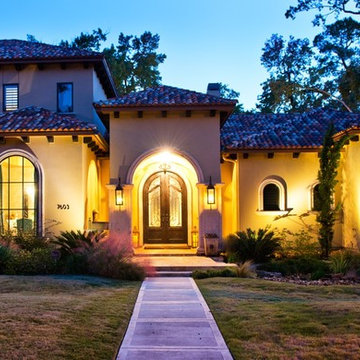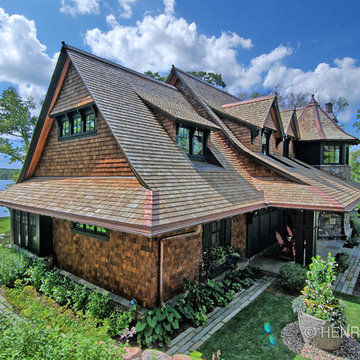Exterior Home Ideas
Refine by:
Budget
Sort by:Popular Today
101 - 120 of 52,076 photos
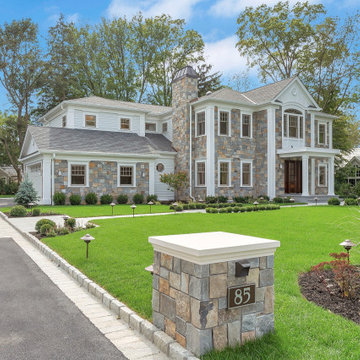
Luxury Custom Built Residence by HOMEREDI in the heart of Flower Hill, Port Washington
Inspiration for a large transitional white two-story concrete fiberboard exterior home remodel in New York with a shingle roof
Inspiration for a large transitional white two-story concrete fiberboard exterior home remodel in New York with a shingle roof
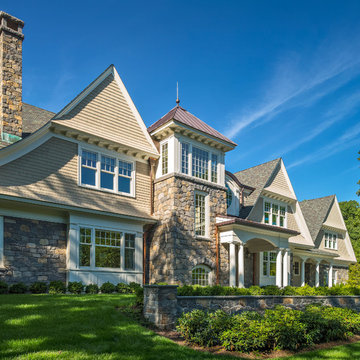
Built by Sanford Custom Builders and custom designed by Jan Gleysteen Architects, this classical shingle and stone home offers finely crafted architectural details throughout. The home is situated on a gentle knoll and is approached by a circular receiving court. Amenities include 5 en-suite bedrooms including a master bedroom with adjoining luxurious spa bath, walk up office suite with additional bath, media/movie theater room, step-down mahogany family room, first floor office with wood paneling and barrel vaulted ceilings. On the lower level there is a gym, wet bar and billiard room.
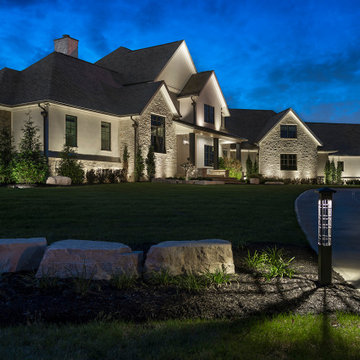
Landscape lighting makes this home come to life when the sun goes down.
Example of a large cottage multicolored two-story mixed siding house exterior design in Indianapolis with a mixed material roof
Example of a large cottage multicolored two-story mixed siding house exterior design in Indianapolis with a mixed material roof
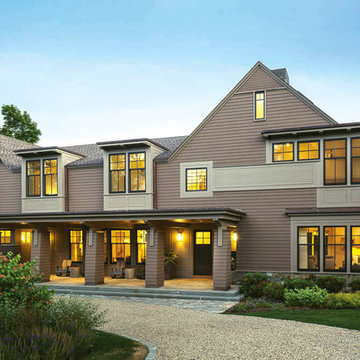
Inspiration for a large transitional brown two-story wood exterior home remodel in Boston with a shingle roof
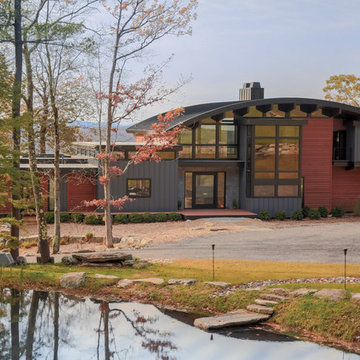
Rustic Modern retreat with Keuka Studios blackened fittings and cable railing and stair system.
Railings by www.Keuka-Studios.com
Photography by Dave Noonan
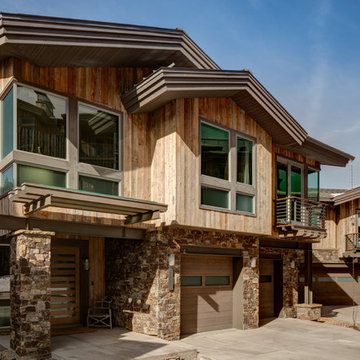
Large rustic brown two-story mixed siding exterior home idea in Salt Lake City
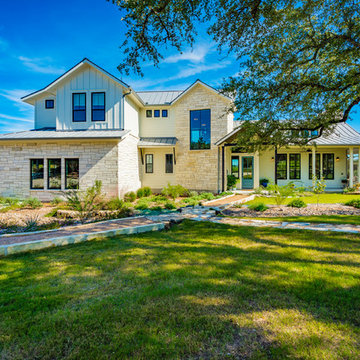
Daytime Exterior View
Inspiration for a country beige two-story exterior home remodel in Austin with a metal roof
Inspiration for a country beige two-story exterior home remodel in Austin with a metal roof
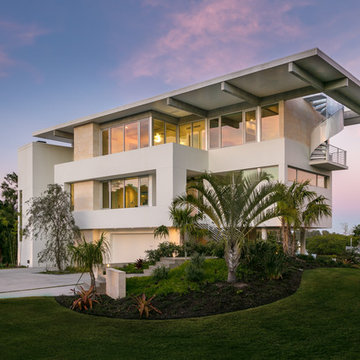
Photo by Ryan Gamma
Example of a large trendy white three-story stone exterior home design in Tampa with a metal roof
Example of a large trendy white three-story stone exterior home design in Tampa with a metal roof
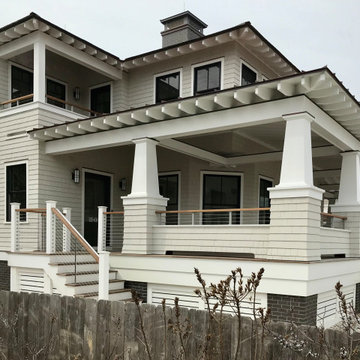
Main Entrance
Mid-sized beach style beige two-story wood and shingle house exterior photo in New York with a hip roof, a shingle roof and a brown roof
Mid-sized beach style beige two-story wood and shingle house exterior photo in New York with a hip roof, a shingle roof and a brown roof
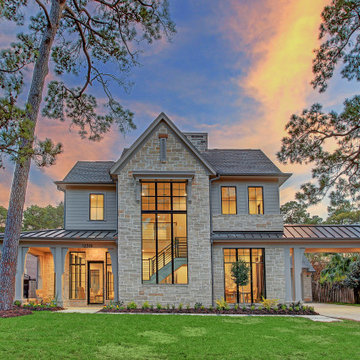
Huge trendy beige two-story stone house exterior photo in Houston with a mixed material roof and a brown roof
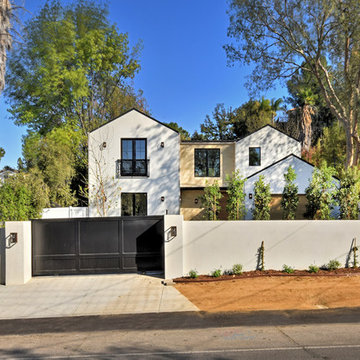
Inspiration for a large transitional white two-story mixed siding exterior home remodel in Los Angeles
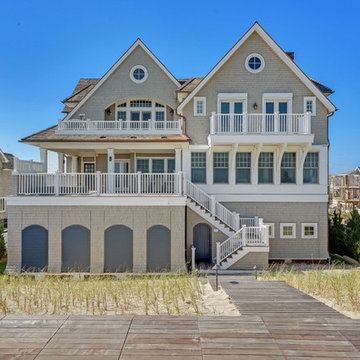
Motion City Media
Example of a huge beach style beige three-story wood exterior home design in New York with a shingle roof
Example of a huge beach style beige three-story wood exterior home design in New York with a shingle roof
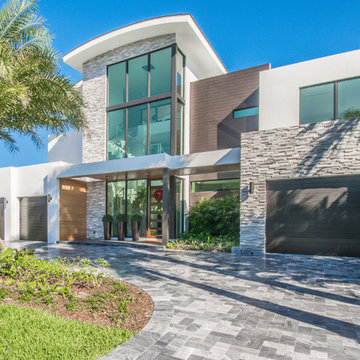
J Quick Studios LLC
Huge contemporary white three-story mixed siding flat roof idea in Miami
Huge contemporary white three-story mixed siding flat roof idea in Miami
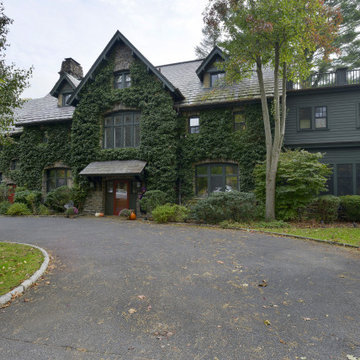
Inspiration for a huge timeless gray two-story exterior home remodel in New York with a shingle roof
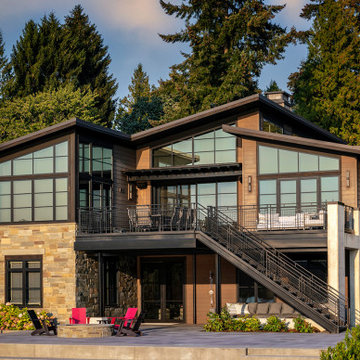
Concrete and steel contrast with the warmth of wood above patterned stone // Image : John Granen Photography, Inc.
Contemporary exterior home idea in Seattle
Contemporary exterior home idea in Seattle
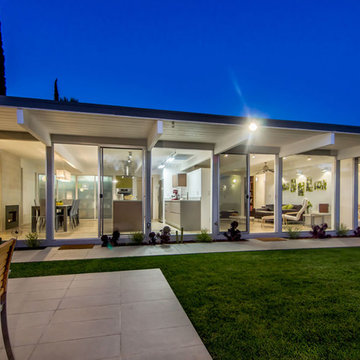
Mid-sized minimalist one-story wood exterior home photo in San Francisco
Exterior Home Ideas
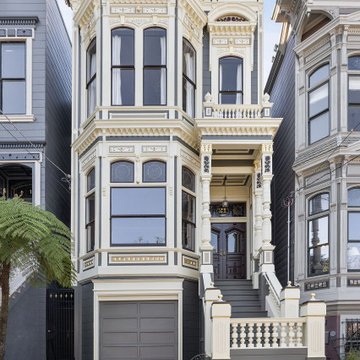
CLIENT GOALS
This spectacular Victorian was built in 1890 for Joseph Budde, an inventor, patent holder, and major manufacturer of the flush toilet. Through its more than 130-year life, this home evolved with the many incarnations of the Haight District. The most significant was the street modification that made way for the Haight Street railway line in the early 1920s. At that time, streets and sidewalks widened, causing the straight-line, two-story staircase to take a turn.
In the 1920s, stucco and terrazzo were considered modern and low-maintenance materials and were often used to replace the handmade residential carpentry that would have graced this spectacular staircase. Sometime during the 1990s, the entire entry door assembly was removed and replaced with another “modern” solution. Our clients challenged Centoni to recreate the original staircase and entry.
OUR DESIGN SOLUTION
Through a partnership with local artisans and support from San Francisco Historical Planners, team Centoni sourced information from the public library that included original photographs, writings on Cranston and Keenan, and the history of the Haight. Though no specific photo has yet to be sourced, we are confident the design choices are in the spirit of the original and are based on remnants of the original porch discovered under the 1920s stucco.
Through this journey, the staircase foundation was reengineered, the staircase designed and built, the original entry doors recreated, the stained glass transom created (including replication of the original hand-painted bird-theme rondels, many rotted decorated elements hand-carved, new and historic lighting installed, and a new iron handrail designed and fabricated.
6






