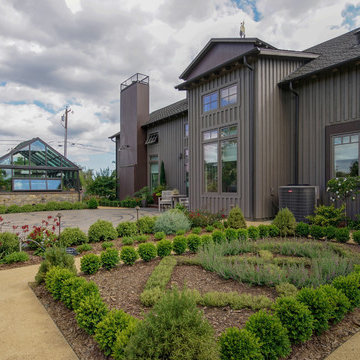Exterior Home Ideas
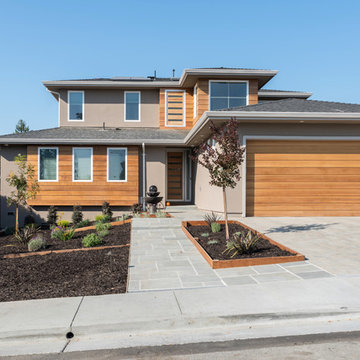
Boaz Meiri Photography
Large contemporary beige two-story wood house exterior idea in San Francisco with a shingle roof and a hip roof
Large contemporary beige two-story wood house exterior idea in San Francisco with a shingle roof and a hip roof
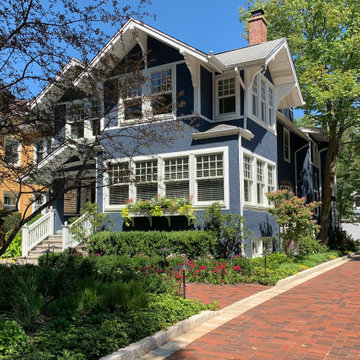
Large front entry bed planed with tough perennials. Paver stone driveway edged in Valder tumbled cobblestone.
Large elegant exterior home photo in Chicago
Large elegant exterior home photo in Chicago

An atrium had been created with the addition of a hallway during an earlier remodling project, but had existed as mostly an afterthought after its initial construction.
New larger doors and windows added both physical and visual accessibility to the space, and the installation of a wall fountain and reclaimed brick pavers allow it to serve as a visual highlight when seen from the living room as shown here.
Architect: Gene Kniaz, Spiral Architects
General Contractor: Linthicum Custom Builders
Photo: Maureen Ryan Photography
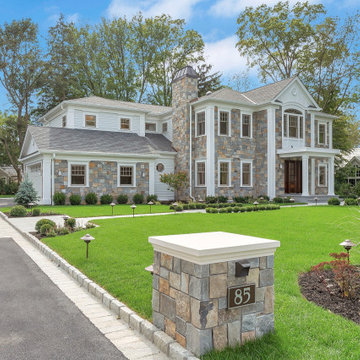
Luxury Custom Built Residence by HOMEREDI in the heart of Flower Hill, Port Washington
Inspiration for a large transitional white two-story concrete fiberboard exterior home remodel in New York with a shingle roof
Inspiration for a large transitional white two-story concrete fiberboard exterior home remodel in New York with a shingle roof
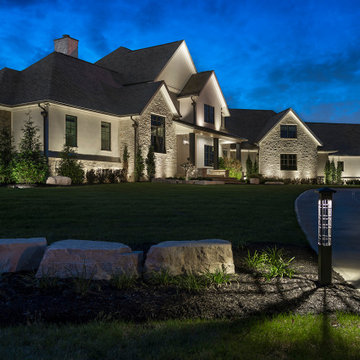
Landscape lighting makes this home come to life when the sun goes down.
Example of a large cottage multicolored two-story mixed siding house exterior design in Indianapolis with a mixed material roof
Example of a large cottage multicolored two-story mixed siding house exterior design in Indianapolis with a mixed material roof
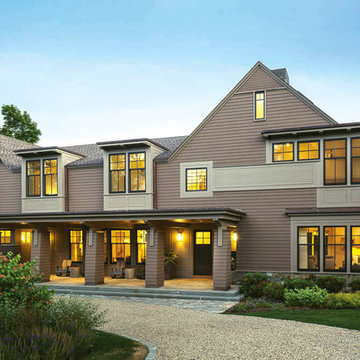
Inspiration for a large transitional brown two-story wood exterior home remodel in Boston with a shingle roof
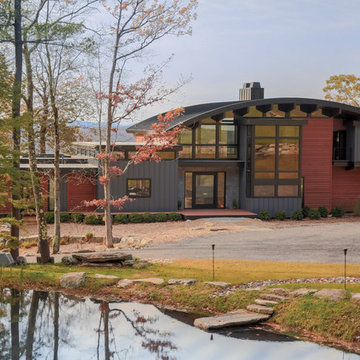
Rustic Modern retreat with Keuka Studios blackened fittings and cable railing and stair system.
Railings by www.Keuka-Studios.com
Photography by Dave Noonan
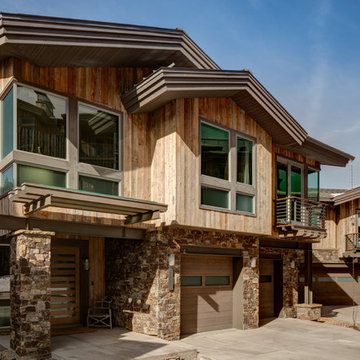
Large rustic brown two-story mixed siding exterior home idea in Salt Lake City
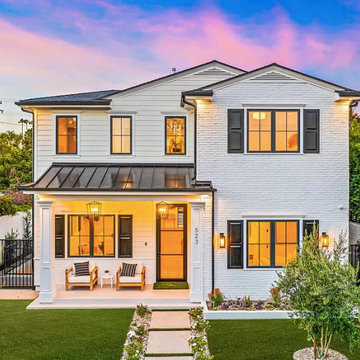
Corona Del Mar Orange County California front landscape remodel, grass pavers, artificial turf
Inspiration for a small contemporary exterior home remodel in Orange County
Inspiration for a small contemporary exterior home remodel in Orange County
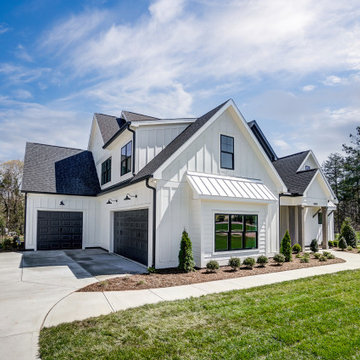
Example of a large farmhouse white two-story wood and board and batten exterior home design in Charlotte with a shingle roof and a gray roof
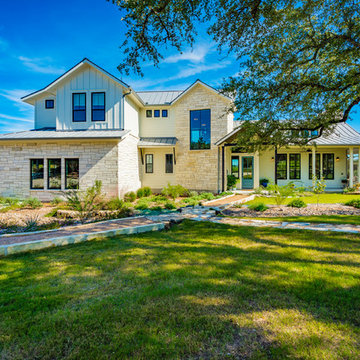
Daytime Exterior View
Inspiration for a country beige two-story exterior home remodel in Austin with a metal roof
Inspiration for a country beige two-story exterior home remodel in Austin with a metal roof
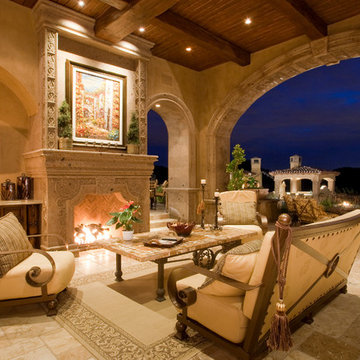
This outdoor living space is the perfect space to sit by the fire during the evening and enjoy the sunsets or watch some television!
Inspiration for a huge mediterranean multicolored two-story mixed siding exterior home remodel in Phoenix with a mixed material roof
Inspiration for a huge mediterranean multicolored two-story mixed siding exterior home remodel in Phoenix with a mixed material roof
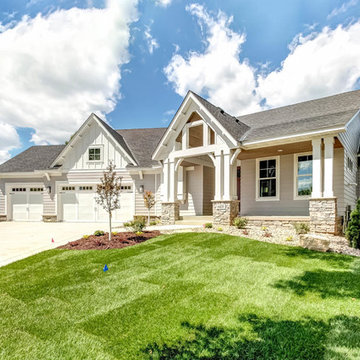
Creek Hill Custom Homes' latest luxury rambler in Minnewashta Landings, a community neighborhood of custom homes boasts neighborhood swimming beach along the north shore of beautiful Lake Minnewashta | Creek Hill Custom Homes MN
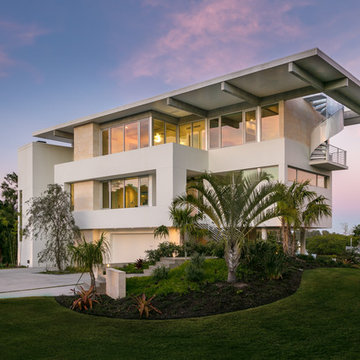
Photo by Ryan Gamma
Example of a large trendy white three-story stone exterior home design in Tampa with a metal roof
Example of a large trendy white three-story stone exterior home design in Tampa with a metal roof
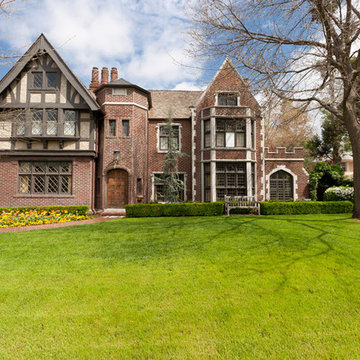
Every care was given to the historical preservation of this English Tudor masterpiece. Designed and Built by Elements Design Build. Elements strived to make every surface authentic in this remodel. www.elementshomebuilder.com www.elementshouseplans.com
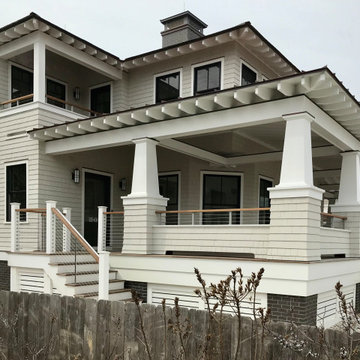
Main Entrance
Mid-sized beach style beige two-story wood and shingle house exterior photo in New York with a hip roof, a shingle roof and a brown roof
Mid-sized beach style beige two-story wood and shingle house exterior photo in New York with a hip roof, a shingle roof and a brown roof
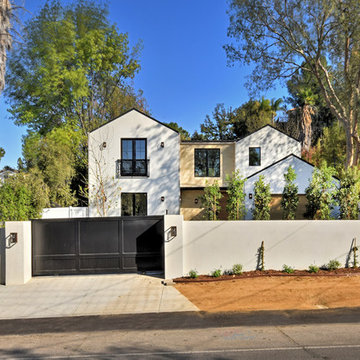
Inspiration for a large transitional white two-story mixed siding exterior home remodel in Los Angeles
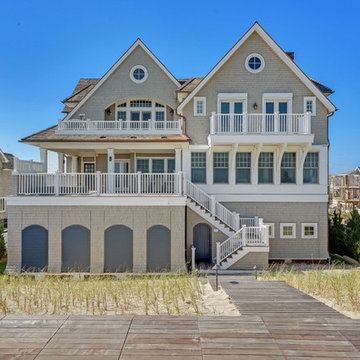
Motion City Media
Example of a huge beach style beige three-story wood exterior home design in New York with a shingle roof
Example of a huge beach style beige three-story wood exterior home design in New York with a shingle roof
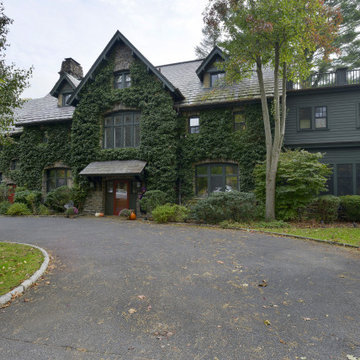
Inspiration for a huge timeless gray two-story exterior home remodel in New York with a shingle roof
Exterior Home Ideas
6






