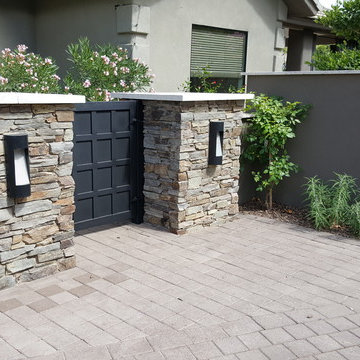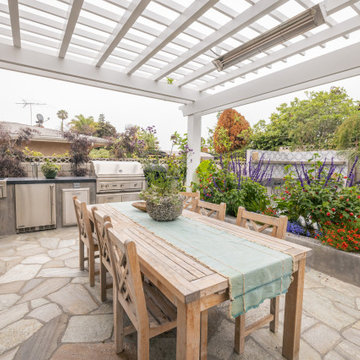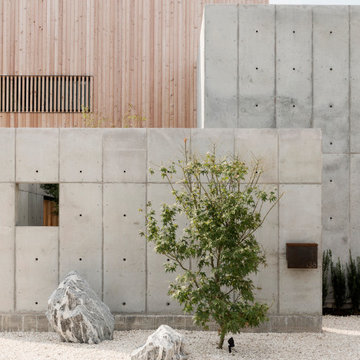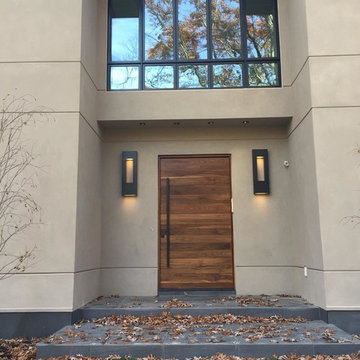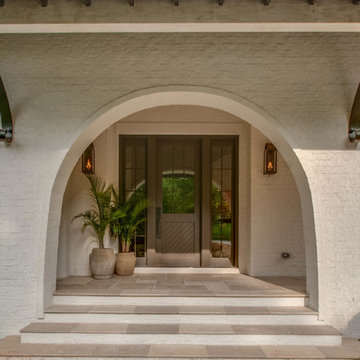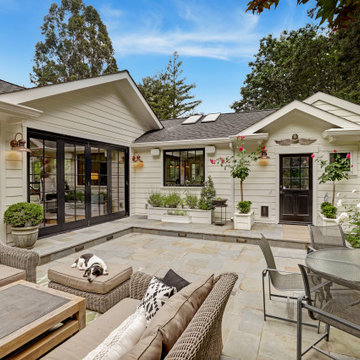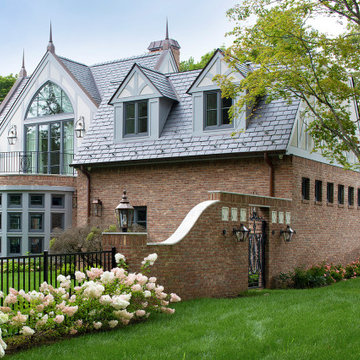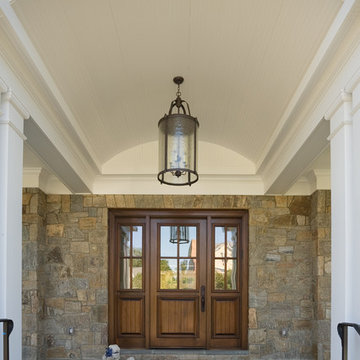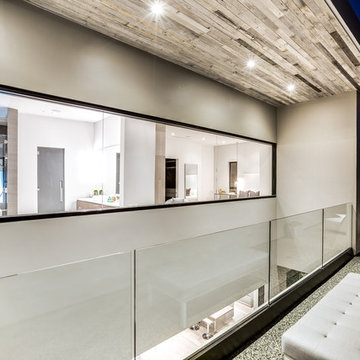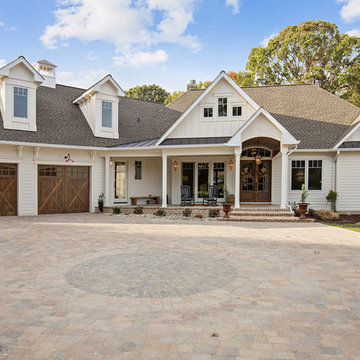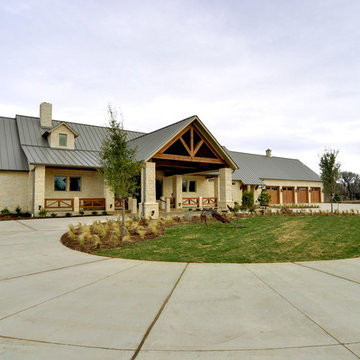Exterior Home Ideas
Refine by:
Budget
Sort by:Popular Today
101 - 120 of 10,565 photos
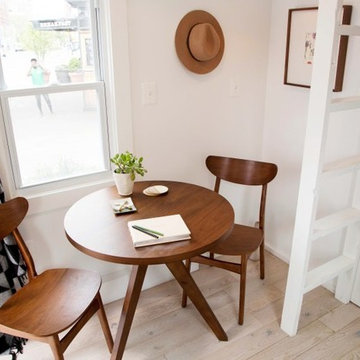
Recently, TaskRabbit challenged a group of 10 Taskers to build a Tiny House in the middle of Manhattan in just 72 hours – all for a good cause.
Building a fully outfitted tiny house in 3 days was a tall order – a build like this often takes months – but we set out to prove the power of collaboration, showing the kind of progress that can be made when people come together, bringing their best insights, skills and creativity to achieve something that seems impossible.
It was quite a week. New York was wonderful (and quite lovely, despite a bit of rain), our Taskers were incredible, and TaskRabbit’s Tiny House came together in record time, due to the planning, dedication and hard work of all involved.
A Symbol for Change
The TaskRabbit Tiny House was auctioned off with 100% of the proceeds going to our partner, Community Solutions, a national nonprofit helping communities take on complex social challenges – issues like homelessness, unemployment and health inequity – through collaboration and creative problem solving. This Tiny House was envisioned as a small symbol of the change that is possible when people have the right tools and opportunities to work together. Through our three-day build, our Taskers proved that amazing things can happen when we put our hearts into creating substantive change in our communities.
The Winning Bid
We’re proud to report that we were able to raise $26,600 to support Community Solutions’ work. Sarah, a lovely woman from New Hampshire, placed the winning bid – and it’s nice to know our tiny home is in good hands.
#ATinyTask: Behind the Scenes
The Plans
A lot of time and effort went into making sure this Tiny Home was as efficient, cozy and welcoming as possible. Our master planners, designer Lesley Morphy and TaskRabbit Creative Director Scott Smith, maximized every square inch in the little house with comfort and style in mind, utilizing a lofted bed, lofted storage, a floor-to-ceiling tiled shower, a compost toilet, and custom details throughout. There’s a surprising amount of built-in storage in the kitchen, while a conscious decision was made to keep the living space open so you could actually exist comfortably without feeling cramped.
The Build
Our Taskers worked long, hard shifts while our team made sure they were well fed, hydrated and in good spirits. The team brought amazing energy and we couldn’t be prouder of the way they worked together. Stay tuned, as we’ll be highlighting more of our Tiny House Taskers’ stories in coming days – they were so great that we want to make sure all of you get to know them better.
The Final Product
Behold, the completed Tiny House! For more photos, be sure to check out our Facebook page.
This was an incredibly inspiring project, and we really enjoyed watching the Tiny House come to life right in the middle of Manhattan. It was amazing to see what our Taskers are capable of, and we’re so glad we were able to support Community Solutions and help fight homelessness, unemployment and health inequity with #ATinyTask.
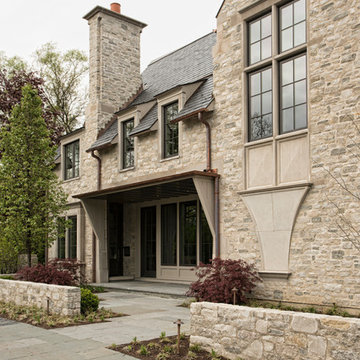
Large transitional beige three-story stone house exterior photo in Chicago with a tile roof
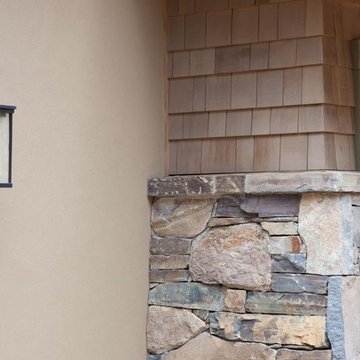
In The Craftsman era a lot of natural pigments were used - the home was part of nature, the tones were subtle. A lot of different sidings were used - shingles, stone, stucco, wood in all its variations of stains.
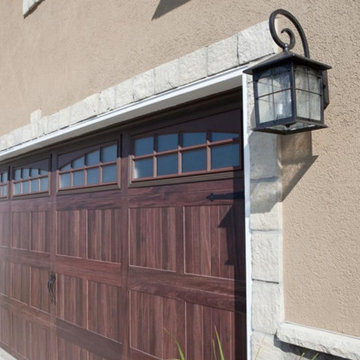
Large elegant brown two-story mixed siding house exterior photo in Kansas City with a hip roof and a shingle roof

Inspiration for a mid-sized scandinavian red two-story concrete fiberboard exterior home remodel in Minneapolis with a shingle roof
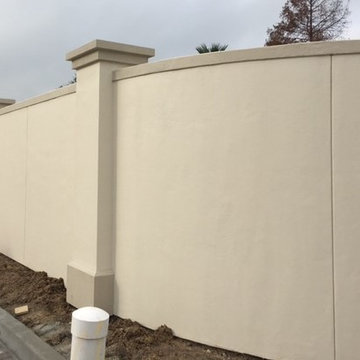
Randip Nibber
Example of a mid-sized classic white stucco exterior home design in Houston
Example of a mid-sized classic white stucco exterior home design in Houston
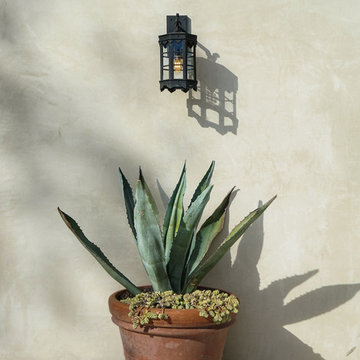
Photo by Kim Reierson
Inspiration for a large mediterranean white two-story adobe gable roof remodel in Santa Barbara
Inspiration for a large mediterranean white two-story adobe gable roof remodel in Santa Barbara
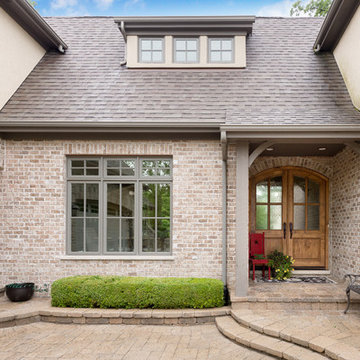
Picture Perfect House
Example of a mid-sized transitional beige two-story mixed siding exterior home design in Chicago
Example of a mid-sized transitional beige two-story mixed siding exterior home design in Chicago
Exterior Home Ideas
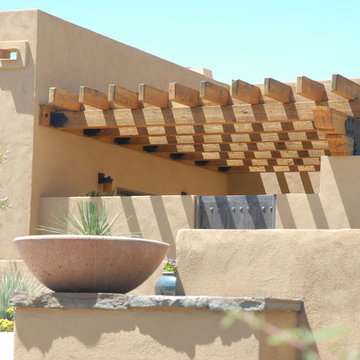
The Guest Patio as viewed from outside.
Large southwest beige one-story adobe exterior home photo in Phoenix
Large southwest beige one-story adobe exterior home photo in Phoenix
6






