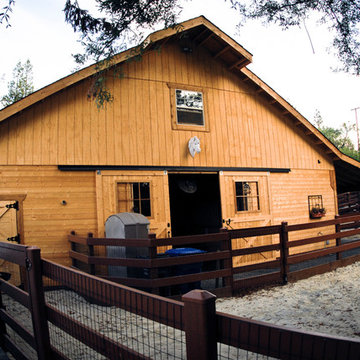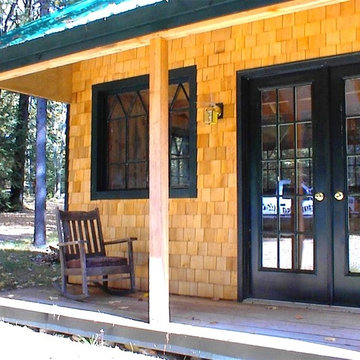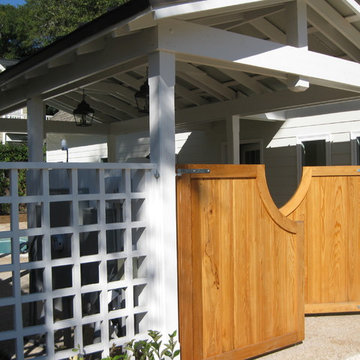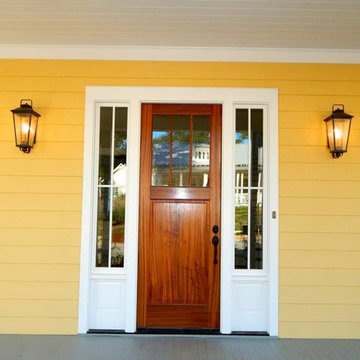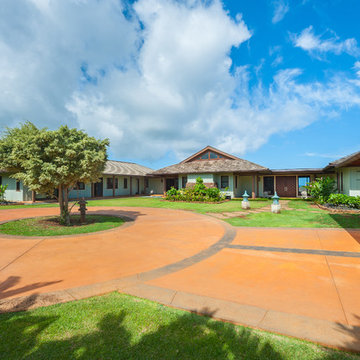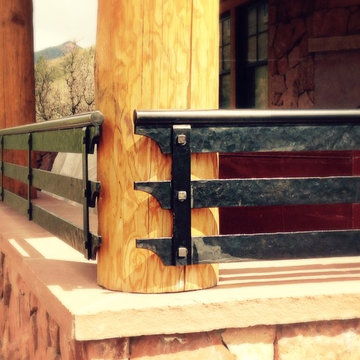Exterior Home Ideas
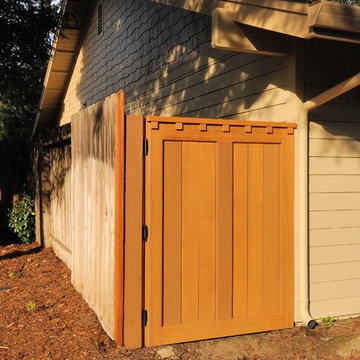
Traditional ranch home gets new siding and a face lift to resemble a craftsman bungalow. New cement fiber board lap siding, trim, and fascia were included in the project. New front door, garage roll up door, and fence were coordinated to match using similar textures and colors. The craftsman dentil shelf tied together the front elevation at all three areas.
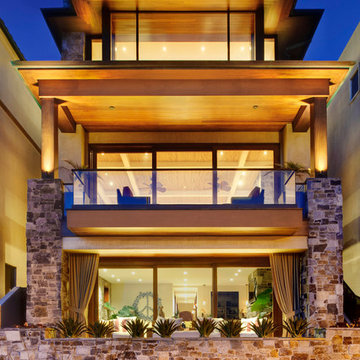
Photography: Geoff Captain Studios
Inspiration for a contemporary exterior home remodel in Los Angeles
Inspiration for a contemporary exterior home remodel in Los Angeles
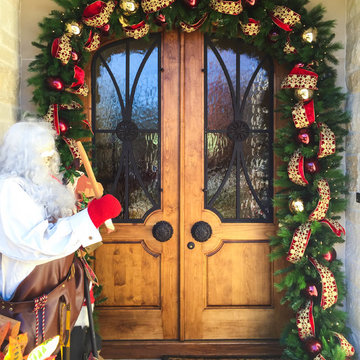
HW Custom exterior Christmas and holiday installs
Example of a mid-sized classic beige two-story stone exterior home design in Dallas with a clipped gable roof
Example of a mid-sized classic beige two-story stone exterior home design in Dallas with a clipped gable roof
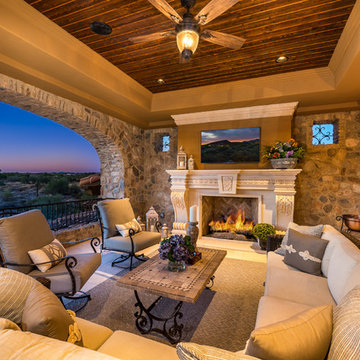
We love this exterior fireplace, the wood ceiling, and custom windows!
Huge rustic multicolored two-story mixed siding exterior home idea in Phoenix with a mixed material roof and a brown roof
Huge rustic multicolored two-story mixed siding exterior home idea in Phoenix with a mixed material roof and a brown roof
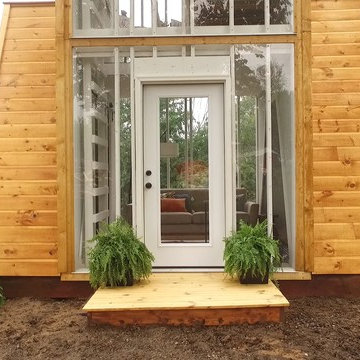
Example of a small minimalist two-story wood exterior home design in Other
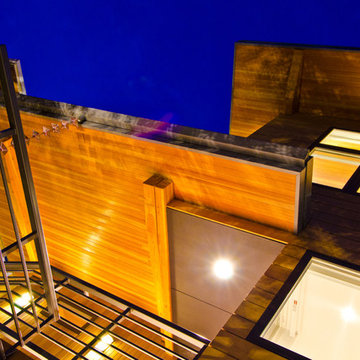
Custom Contemporary Home in a Northwest Modern Style utilizing warm natural materials such as cedar rainscreen siding, douglas fir beams, ceilings and cabinetry to soften the hard edges and clean lines generated with durable materials such as quartz counters, porcelain tile floors, custom steel railings and cast-in-place concrete hardscapes.
Photograph by Miguel Edwards
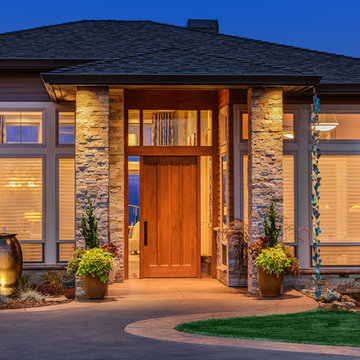
Mid-sized arts and crafts brown one-story wood house exterior photo in Other with a hip roof and a shingle roof
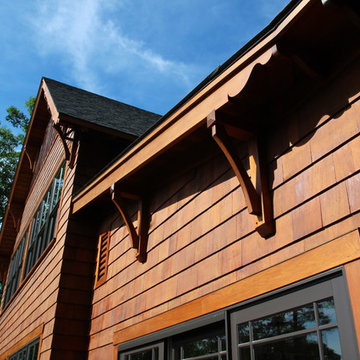
The exterior of this home is Cedar shingles and trim with the rafter tails and bracket also in Cedar. The windows are Marvin Integrity.
Example of an arts and crafts exterior home design in Burlington
Example of an arts and crafts exterior home design in Burlington
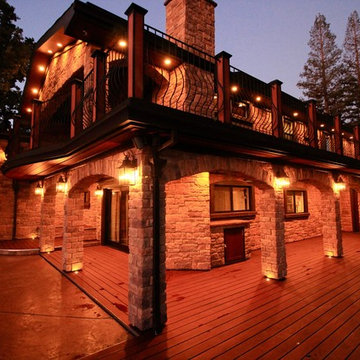
For this amazing property, we networked 119 Phillips HUE bulbs, 18 carriage lamps, 2 gas handle lamps, 24 landscaping up lights, 32 path lights, and 16 stair lights. Either individually, or smartly sectioned, our client can control it all through Alexa or on his iPhone.- Photo by Jeff Merrick
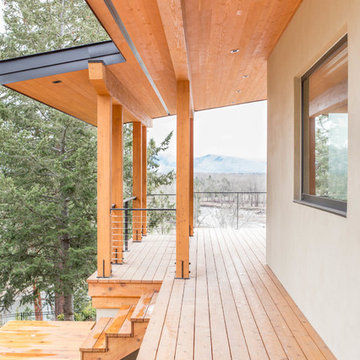
Large curtain wall, Tilt Turn windows, french doors and lift and slide doors throughout overlooking the Bitterroot river.
Example of a large mountain style beige three-story stucco gable roof design in Other
Example of a large mountain style beige three-story stucco gable roof design in Other
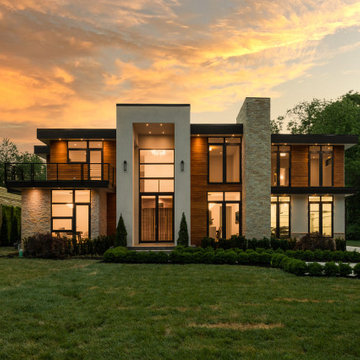
Modern Contemporary Villa exterior with black aluminum tempered full pane windows and doors, that brings in natural lighting. Featuring contrasting textures on the exterior with stucco, limestone and teak. Cans and black exterior sconces to bring light to exterior. Landscaping with beautiful hedge bushes, arborvitae trees, fresh sod and japanese cherry blossom. 4 car garage seen at right and concrete 25 car driveway. Custom treated lumber retention wall.
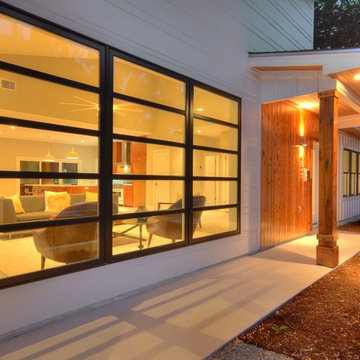
Guillermo with LECASA Homes
Modern white one-story wood exterior home idea in Austin
Modern white one-story wood exterior home idea in Austin
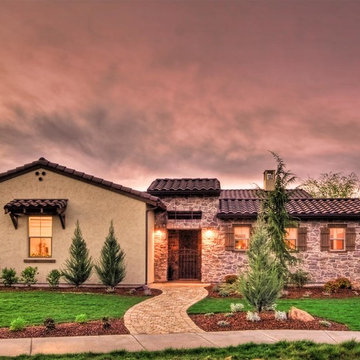
Coronado Italian Villa Portabella with a 1" wide grout joint and a beautiful sunset.
Inspiration for a large mediterranean beige two-story mixed siding gable roof remodel in Boise
Inspiration for a large mediterranean beige two-story mixed siding gable roof remodel in Boise
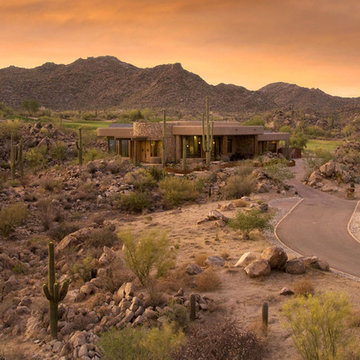
View from street
Southwestern beige one-story stucco exterior home idea in Phoenix
Southwestern beige one-story stucco exterior home idea in Phoenix
Exterior Home Ideas
7






