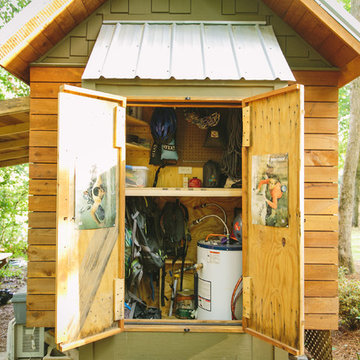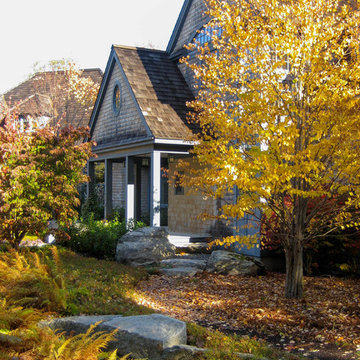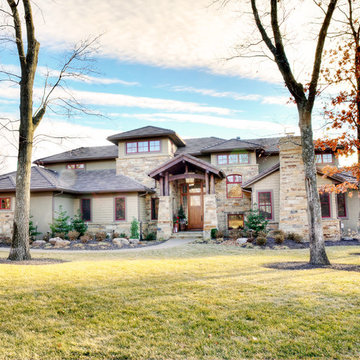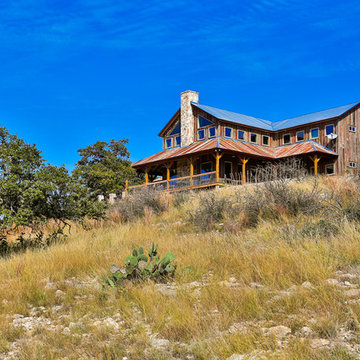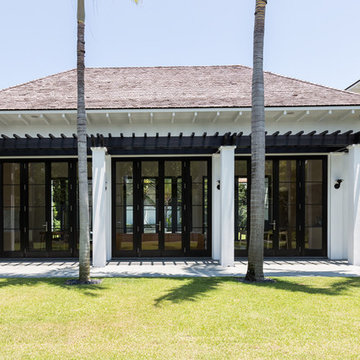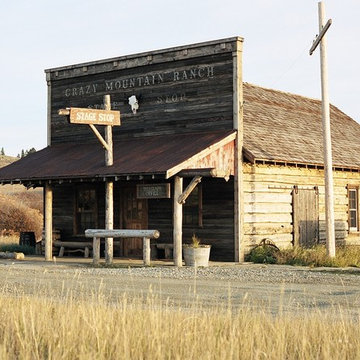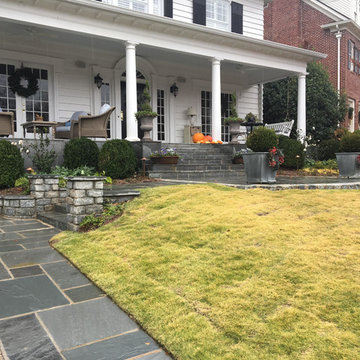Exterior Home Ideas
Refine by:
Budget
Sort by:Popular Today
61 - 80 of 6,957 photos
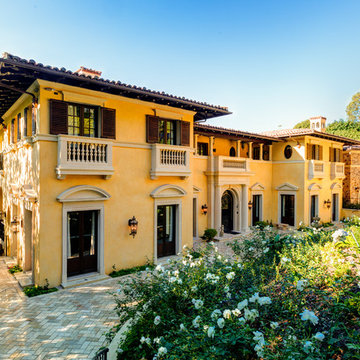
Inspiration for a huge mediterranean beige three-story stucco flat roof remodel in Los Angeles
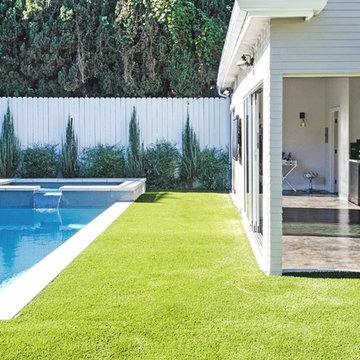
Large transitional gray two-story wood exterior home idea in Los Angeles
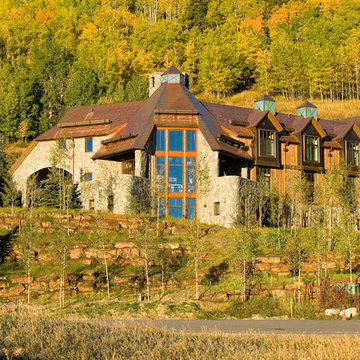
Example of a huge classic brown three-story mixed siding exterior home design in Denver
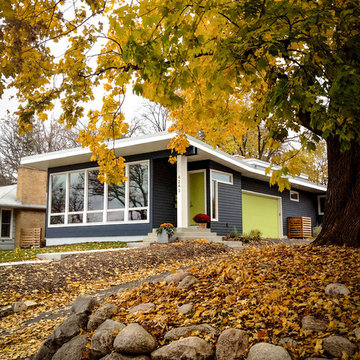
Modern House Productions
Mid-sized trendy gray one-story concrete fiberboard flat roof photo in Minneapolis
Mid-sized trendy gray one-story concrete fiberboard flat roof photo in Minneapolis
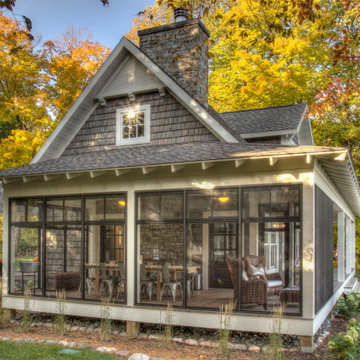
Mid-sized transitional gray two-story wood exterior home idea in Minneapolis with a shingle roof
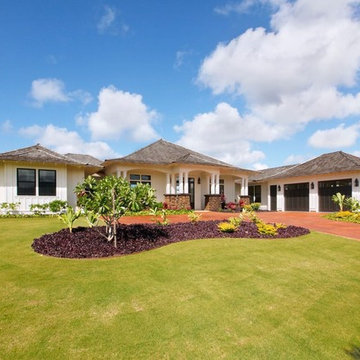
This white plantation style cottage is built on a hill overlooking an expansive ocean view. Designed in the traditional Hawaiian plantation style, which is seen in the entry details, lava rock columns, the double hung windows, the shake roofing and board and batten wall finish. Surrounded by lush tropical landscaping the home is the quintessential tropical oasis.
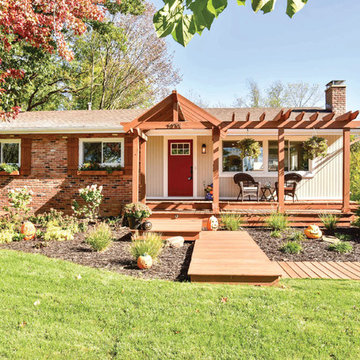
Julie Ann Thayer
Inspiration for a timeless brown one-story mixed siding exterior home remodel in Detroit with a shingle roof
Inspiration for a timeless brown one-story mixed siding exterior home remodel in Detroit with a shingle roof
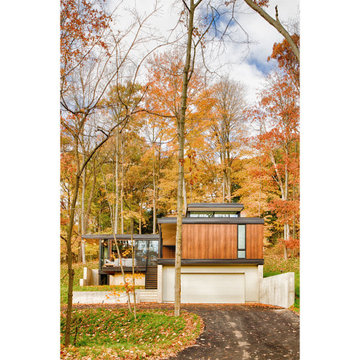
The client’s request was quite common - a typical 2800 sf builder home with 3 bedrooms, 2 baths, living space, and den. However, their desire was for this to be “anything but common.” The result is an innovative update on the production home for the modern era, and serves as a direct counterpoint to the neighborhood and its more conventional suburban housing stock, which focus views to the backyard and seeks to nullify the unique qualities and challenges of topography and the natural environment.
The Terraced House cautiously steps down the site’s steep topography, resulting in a more nuanced approach to site development than cutting and filling that is so common in the builder homes of the area. The compact house opens up in very focused views that capture the natural wooded setting, while masking the sounds and views of the directly adjacent roadway. The main living spaces face this major roadway, effectively flipping the typical orientation of a suburban home, and the main entrance pulls visitors up to the second floor and halfway through the site, providing a sense of procession and privacy absent in the typical suburban home.
Clad in a custom rain screen that reflects the wood of the surrounding landscape - while providing a glimpse into the interior tones that are used. The stepping “wood boxes” rest on a series of concrete walls that organize the site, retain the earth, and - in conjunction with the wood veneer panels - provide a subtle organic texture to the composition.
The interior spaces wrap around an interior knuckle that houses public zones and vertical circulation - allowing more private spaces to exist at the edges of the building. The windows get larger and more frequent as they ascend the building, culminating in the upstairs bedrooms that occupy the site like a tree house - giving views in all directions.
The Terraced House imports urban qualities to the suburban neighborhood and seeks to elevate the typical approach to production home construction, while being more in tune with modern family living patterns.
Overview:
Elm Grove
Size:
2,800 sf,
3 bedrooms, 2 bathrooms
Completion Date:
September 2014
Services:
Architecture, Landscape Architecture
Interior Consultants: Amy Carman Design
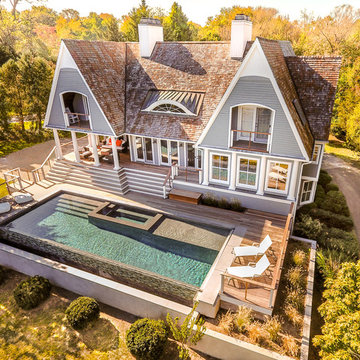
Example of a large trendy gray two-story wood exterior home design in New York with a shingle roof
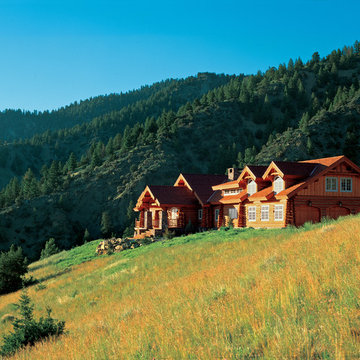
Huge rustic brown one-story wood exterior home idea in Other with a shingle roof
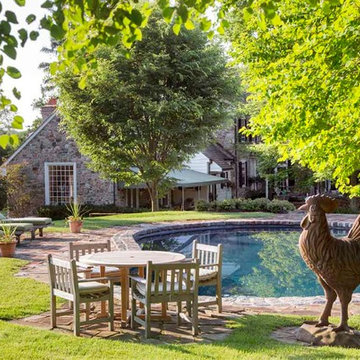
Peter Zimmerman Architects- Premier National Architect.
Eric Roth & Matt Freeman
Example of a classic exterior home design in Philadelphia
Example of a classic exterior home design in Philadelphia
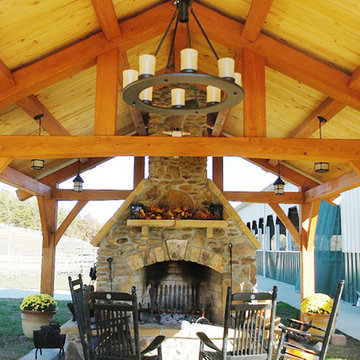
The hanging lanterns and chandelier only add to the cozy feel of this handsome baldcypress timber frame pavilion.
Arts and crafts exterior home photo in Nashville
Arts and crafts exterior home photo in Nashville
Exterior Home Ideas
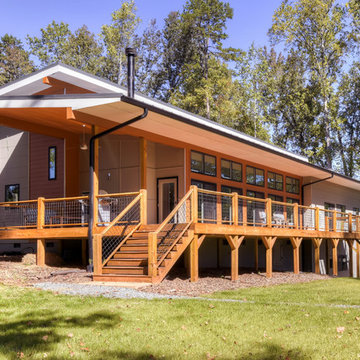
Mid-sized contemporary multicolored two-story mixed siding exterior home idea in Charlotte with a shed roof
4






